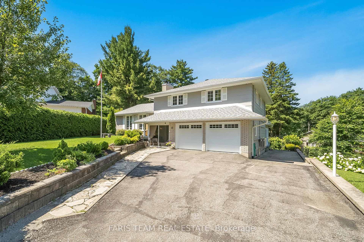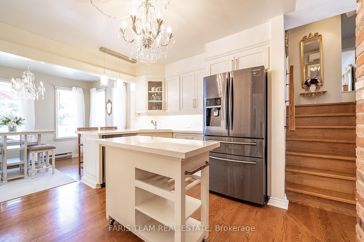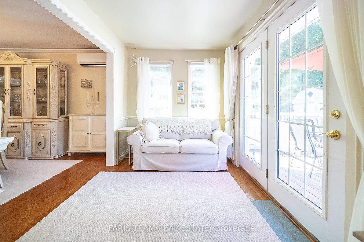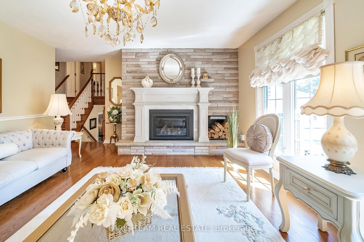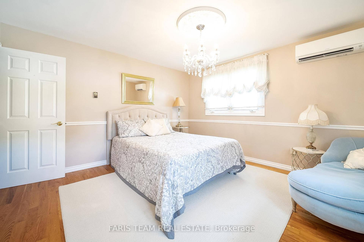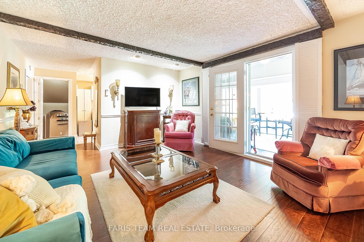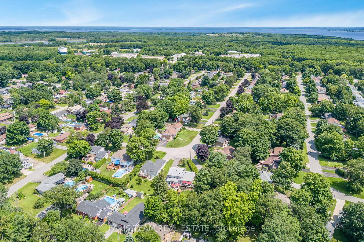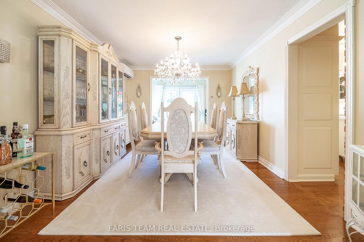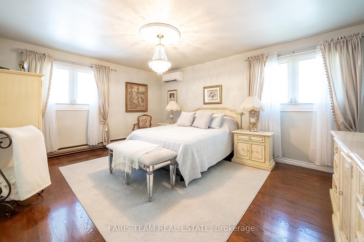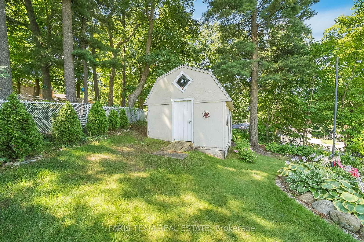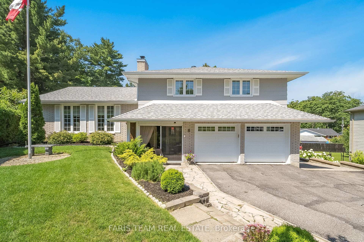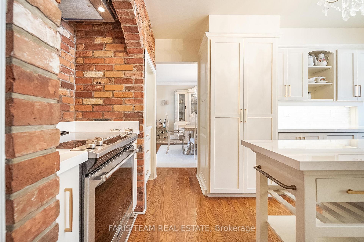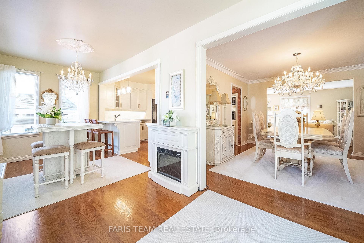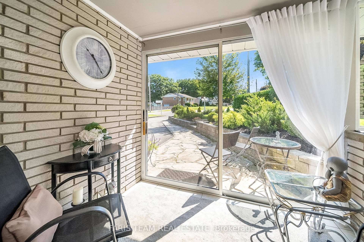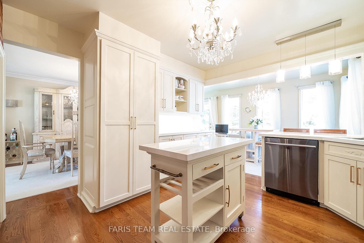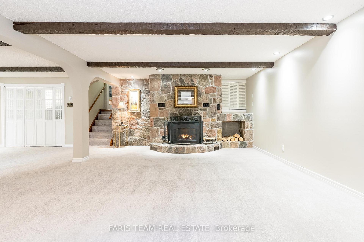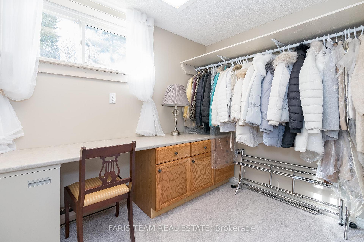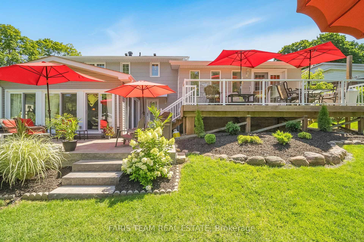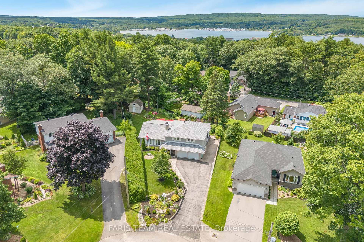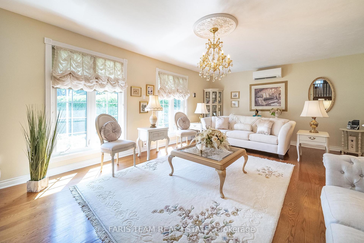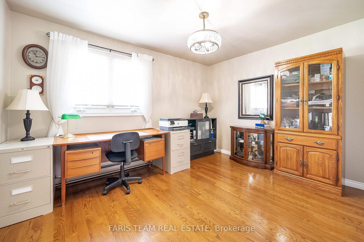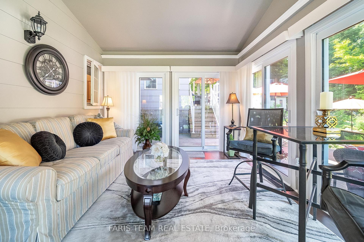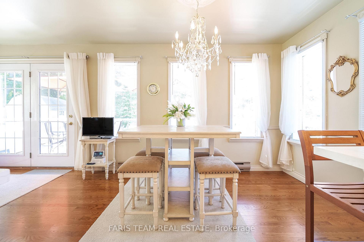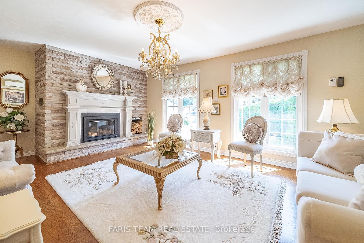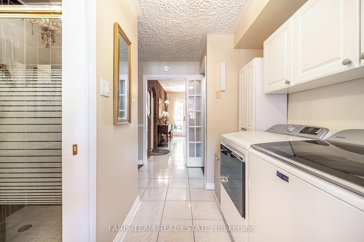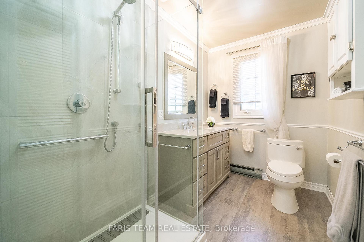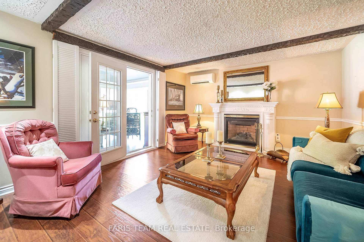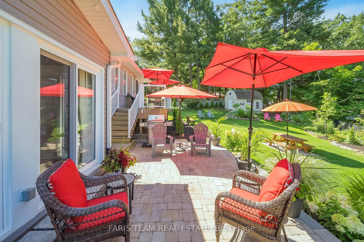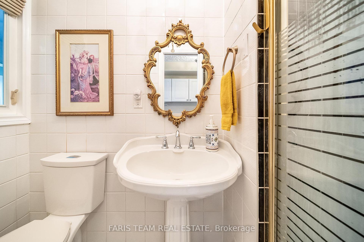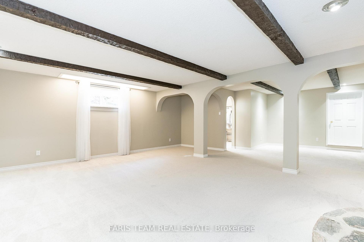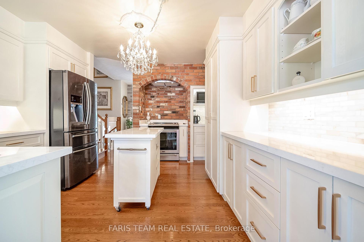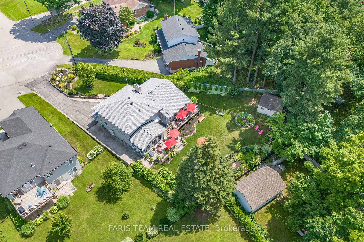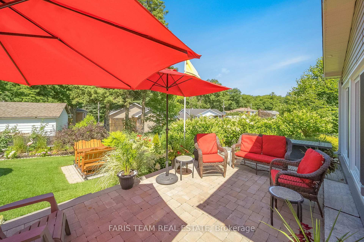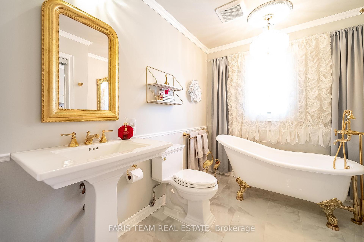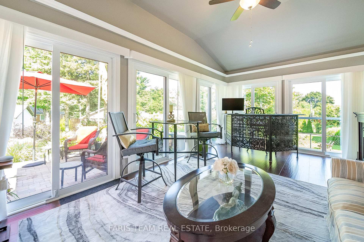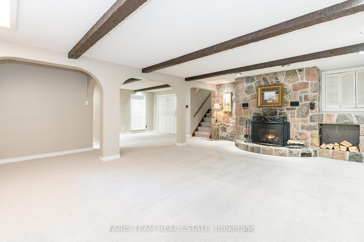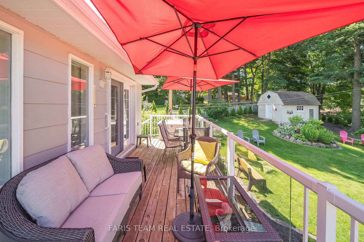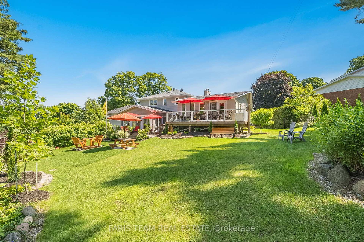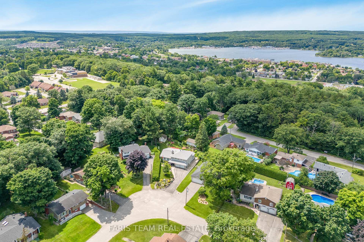$819,900
Available - For Sale
Listing ID: S12086928
8 Viel Stre , Penetanguishene, L9M 1H8, Simcoe
| Top 5 Reasons You Will Love This Home: 1) Tucked away in a sought-after neighbourhood, this hidden gem sits on an expansive, pie-shaped lot that opens to a vast, private backyard, showcasing an unparalleled level of craftsmanship, meticulously maintained grounds, and lush perennial gardens, all complemented by elegant stone patios, creating an enchanting outdoor sanctuary 2) Inside, the side-split layout presents modern and traditional finishes, including a newly updated kitchen with charming brick accents and brand-new appliances and a stunning formal dining area 3) Indulge in the beautiful luxury bathroom featuring a freestanding tub, seamlessly integrating into the expansive primary suite, adorned with three cozy gas fireplaces throughout the home 4) Enjoy the added convenience of a full double-car garage, complete with extra storage for all your outdoor toys, a spacious driveway, and an enclosed front porch with a cozy seating area, providing the perfect setting to unwind with your morning coffee while soaking in the tranquil backdrop 5) Experience a fully finished lower level with a generously sized recreation room, a versatile hobby room, and an additional 4-season sunroom for year-round enjoyment. 3,351 fin.sq.ft. Age 55. Visit our website for more detailed information. |
| Price | $819,900 |
| Taxes: | $5659.55 |
| Occupancy: | Owner |
| Address: | 8 Viel Stre , Penetanguishene, L9M 1H8, Simcoe |
| Acreage: | < .50 |
| Directions/Cross Streets: | Richelieu St/Viel St |
| Rooms: | 9 |
| Rooms +: | 2 |
| Bedrooms: | 3 |
| Bedrooms +: | 0 |
| Family Room: | F |
| Basement: | Full, Finished |
| Level/Floor | Room | Length(ft) | Width(ft) | Descriptions | |
| Room 1 | Main | Living Ro | 16.47 | 12.92 | Hardwood Floor, Gas Fireplace, W/O To Sunroom |
| Room 2 | Main | Sunroom | 18.99 | 11.61 | Laminate, Ceiling Fan(s), W/O To Garden |
| Room 3 | Main | Laundry | 9.38 | 5.94 | Ceramic Floor, Laundry Sink, Walk-Out |
| Room 4 | Second | Kitchen | 21.75 | 12.46 | Eat-in Kitchen, Hardwood Floor, Breakfast Area |
| Room 5 | Second | Dining Ro | 21.81 | 11.05 | Hardwood Floor, Crown Moulding, W/O To Deck |
| Room 6 | Second | Living Ro | 22.57 | 14.86 | Hardwood Floor, Gas Fireplace, Large Window |
| Room 7 | Third | Primary B | 16.86 | 12.89 | 3 Pc Ensuite, Hardwood Floor, Window |
| Room 8 | Third | Bedroom | 13.48 | 12.96 | Hardwood Floor, Large Closet, Window |
| Room 9 | Third | Bedroom | 12.82 | 10 | Hardwood Floor, Closet, Large Window |
| Room 10 | Lower | Recreatio | 20.6 | 18.37 | Broadloom, Recessed Lighting, Stone Fireplace |
| Room 11 | Lower | Other | 8.27 | 6.53 | Broadloom, Closet, Window |
| Washroom Type | No. of Pieces | Level |
| Washroom Type 1 | 3 | Main |
| Washroom Type 2 | 3 | Third |
| Washroom Type 3 | 4 | Third |
| Washroom Type 4 | 0 | |
| Washroom Type 5 | 0 |
| Total Area: | 0.00 |
| Approximatly Age: | 51-99 |
| Property Type: | Detached |
| Style: | Sidesplit 4 |
| Exterior: | Brick, Vinyl Siding |
| Garage Type: | Attached |
| (Parking/)Drive: | Private Do |
| Drive Parking Spaces: | 4 |
| Park #1 | |
| Parking Type: | Private Do |
| Park #2 | |
| Parking Type: | Private Do |
| Pool: | None |
| Other Structures: | Garden Shed |
| Approximatly Age: | 51-99 |
| Approximatly Square Footage: | 2500-3000 |
| Property Features: | Fenced Yard, Wooded/Treed |
| CAC Included: | N |
| Water Included: | N |
| Cabel TV Included: | N |
| Common Elements Included: | N |
| Heat Included: | N |
| Parking Included: | N |
| Condo Tax Included: | N |
| Building Insurance Included: | N |
| Fireplace/Stove: | Y |
| Heat Type: | Heat Pump |
| Central Air Conditioning: | Other |
| Central Vac: | N |
| Laundry Level: | Syste |
| Ensuite Laundry: | F |
| Sewers: | Sewer |
$
%
Years
This calculator is for demonstration purposes only. Always consult a professional
financial advisor before making personal financial decisions.
| Although the information displayed is believed to be accurate, no warranties or representations are made of any kind. |
| FARIS TEAM REAL ESTATE |
|
|

Aloysius Okafor
Sales Representative
Dir:
647-890-0712
Bus:
905-799-7000
Fax:
905-799-7001
| Virtual Tour | Book Showing | Email a Friend |
Jump To:
At a Glance:
| Type: | Freehold - Detached |
| Area: | Simcoe |
| Municipality: | Penetanguishene |
| Neighbourhood: | Penetanguishene |
| Style: | Sidesplit 4 |
| Approximate Age: | 51-99 |
| Tax: | $5,659.55 |
| Beds: | 3 |
| Baths: | 3 |
| Fireplace: | Y |
| Pool: | None |
Locatin Map:
Payment Calculator:

