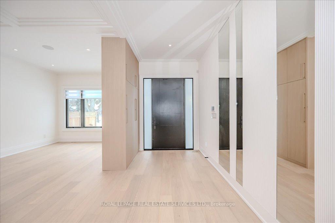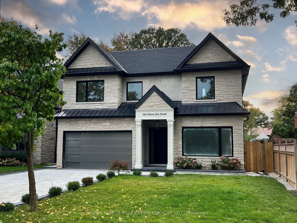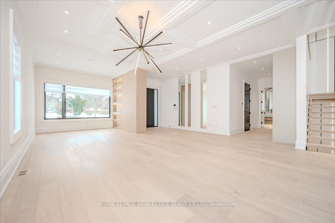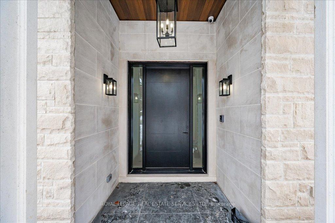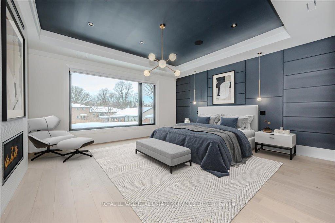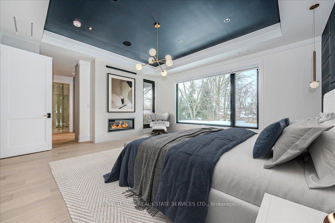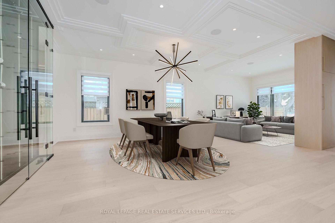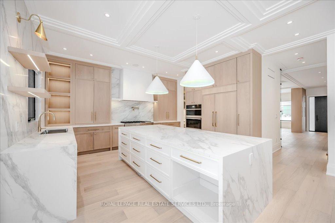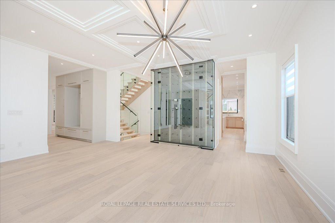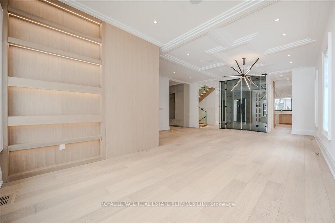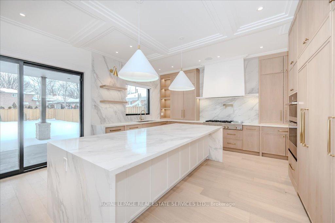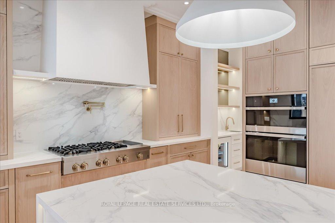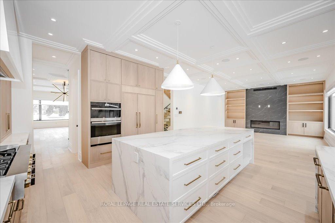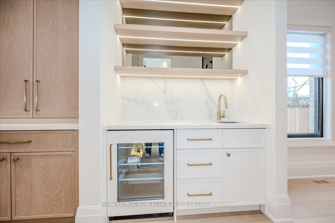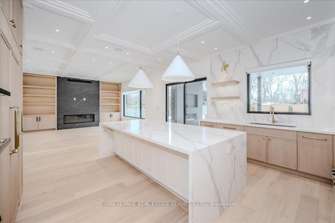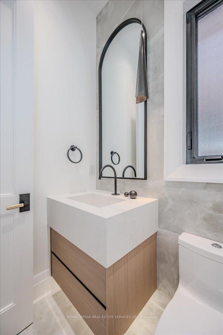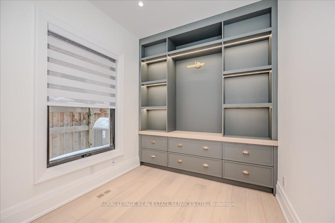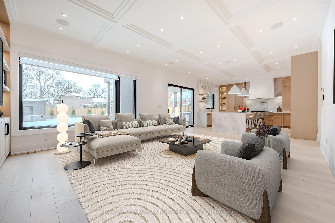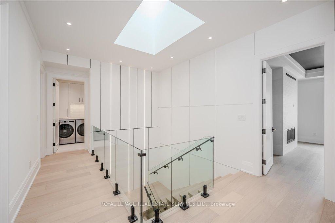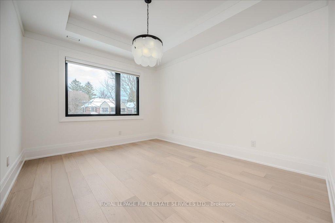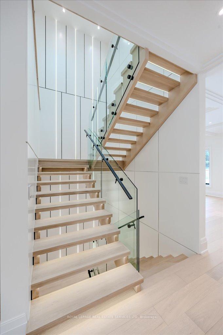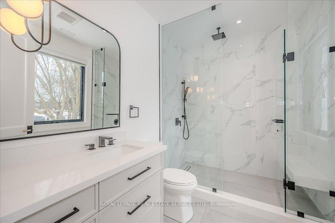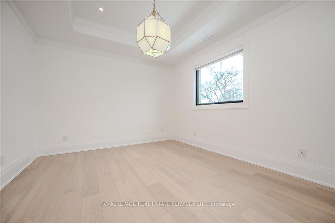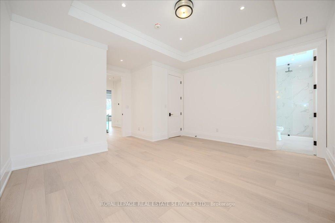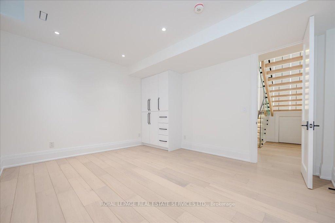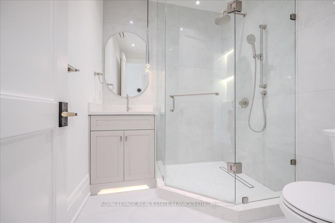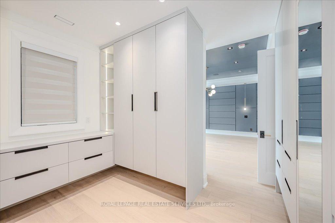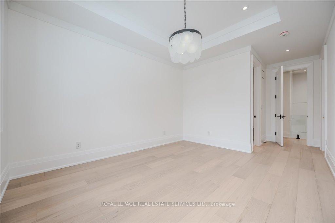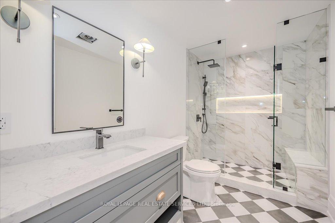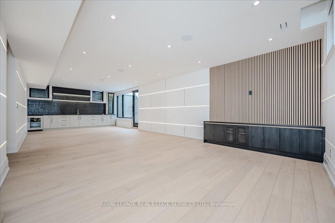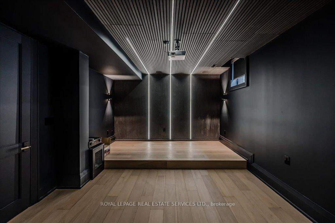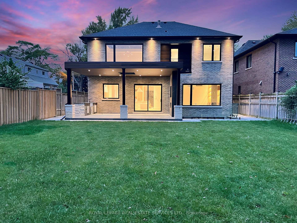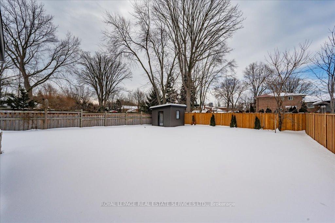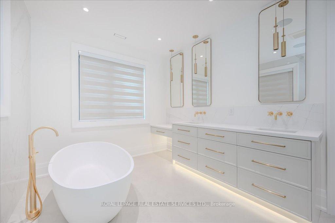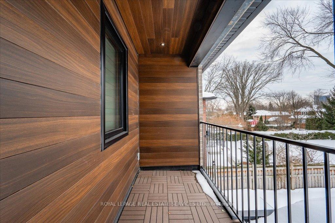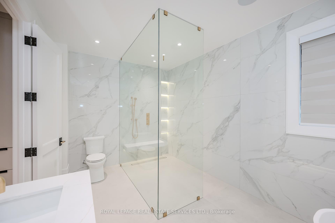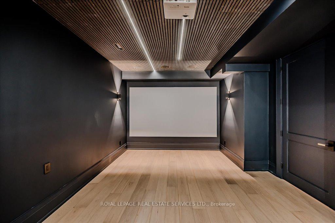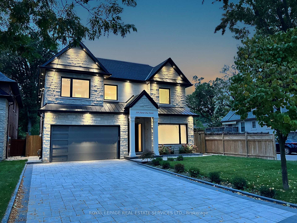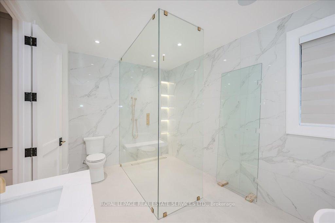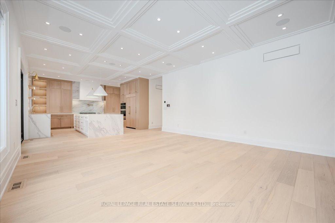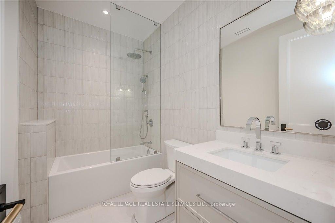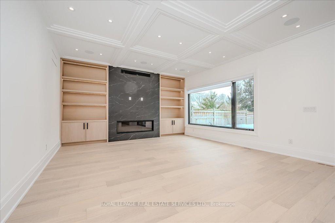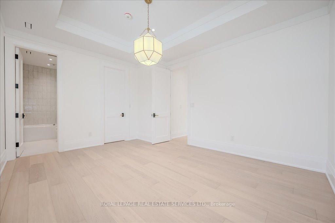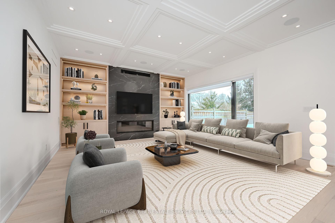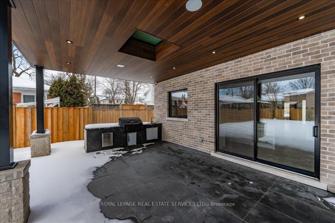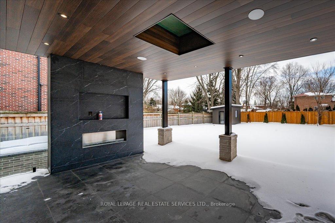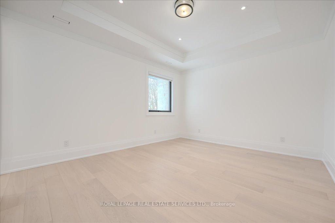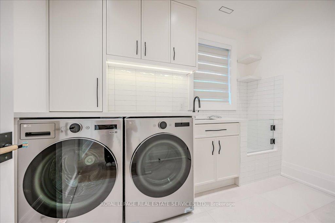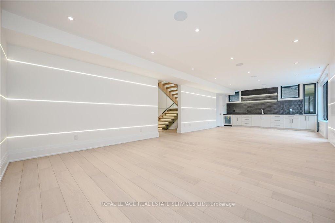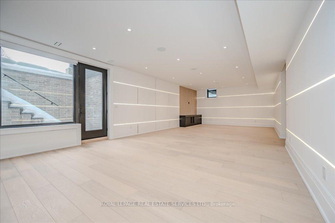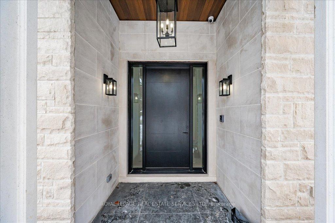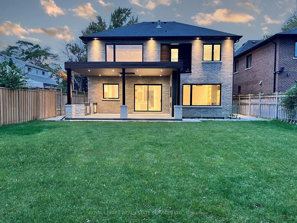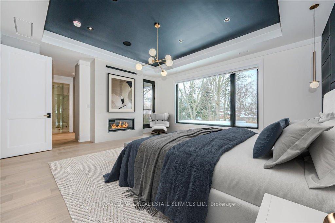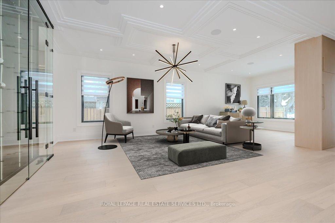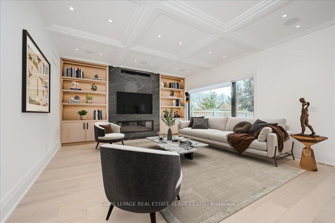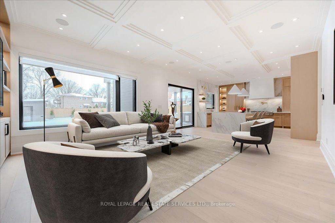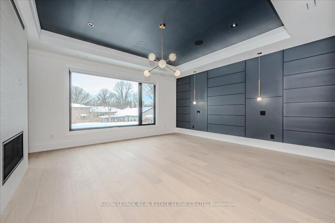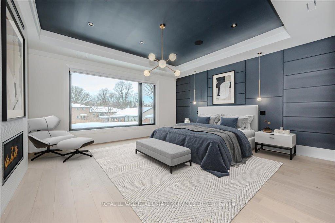$3,599,000
Available - For Sale
Listing ID: W12033722
208 Shaver Aven North , Toronto, M9B 4P1, Toronto
| Welcome to an architectural masterpiece that defines sophistication and modern luxury! This exquisite 4+1 bedroom residence has been meticulously designed with an unparalleled attention to detail, offering opulent finishes and seamless functionality at every turn. The thoughtfully curated main level is perfect for both entertaining and comfortable family living. The living room, complete with a gas fireplace and custom built-ins, sets the stage. The dining area flows effortlessly into the den, while the private office, equipped with custom cabinetry, provides an inspiring workspace. The dream kitchen showcases solid white oak cabinetry, quartz countertops and backsplash, an oversized quartz island, premium JennAir appliances, a walk-in pantry, servery, and direct access to the outdoor living space. The lavish primary suite is a retreat like no other, boasting a private balcony, coffered ceiling, designer feature wall, gas fireplace, walk-in closet, and an indulgent five-piece ensuite. Each of the three additional bedrooms feature a walk-in closet and ensuite, ensuring every member of the household has their own private space. An upper level laundry room adds to the homes effortless functionality. The finished walk-up basement features heated floors, a recreation room with a wet bar, media room, fifth bedroom, and spa-inspired three-piece bath. No detail has been overlooked, with 7 1/2" engineered hardwood flooring, open riser staircases with glass panels, full plaster coffered ceilings on the main level, automatic Zebra blinds, quartz countertops, heated floors in the kitchen and bathrooms, skylight, and exterior soffit lighting for a dramatic nighttime glow. Step outside to the backyard, where a natural stone patio, gas fireplace, and outdoor kitchen with a built-in Napoleon BBQ create the perfect setting for alfresco dining and entertaining. This coveted neighbourhood is close to prestigious golf clubs, top-rated schools, shopping, and everyday conveniences. |
| Price | $3,599,000 |
| Taxes: | $0.00 |
| Assessment Year: | 2024 |
| Occupancy: | Vacant |
| Address: | 208 Shaver Aven North , Toronto, M9B 4P1, Toronto |
| Directions/Cross Streets: | Burnhamthorpe Road - west of Martin Grove Road |
| Rooms: | 9 |
| Rooms +: | 3 |
| Bedrooms: | 4 |
| Bedrooms +: | 1 |
| Family Room: | F |
| Basement: | Finished, Walk-Up |
| Level/Floor | Room | Length(ft) | Width(ft) | Descriptions | |
| Room 1 | Main | Living Ro | 16.56 | 17.65 | Gas Fireplace, Coffered Ceiling(s), Hardwood Floor |
| Room 2 | Main | Dining Ro | 19.58 | 12.92 | Coffered Ceiling(s), Hardwood Floor, Open Concept |
| Room 3 | Main | Den | 9.84 | 11.74 | Hardwood Floor, Coffered Ceiling(s), Open Concept |
| Room 4 | Main | Kitchen | 16.5 | 16.4 | Quartz Counter, Coffered Ceiling(s), W/O To Patio |
| Room 5 | Main | Office | 9.68 | 8.5 | Hardwood Floor, B/I Bookcase, Pot Lights |
| Room 6 | Main | Bathroom | 5.08 | 4.66 | 2 Pc Bath, Tile Floor, Heated Floor |
| Room 7 | Second | Primary B | 16.76 | 18.66 | 5 Pc Ensuite, Walk-In Closet(s), W/O To Balcony |
| Room 8 | Second | Bathroom | 17.91 | 9.51 | 5 Pc Ensuite, Double Sink, Heated Floor |
| Room 9 | Second | Bedroom 2 | 15.32 | 12.33 | 4 Pc Ensuite, Walk-In Closet(s), Hardwood Floor |
| Room 10 | Second | Bathroom | 8.82 | 5.58 | 4 Pc Ensuite, Tile Floor, Heated Floor |
| Room 11 | Second | Bedroom 3 | 17.65 | 15.58 | 3 Pc Ensuite, Walk-In Closet(s), Hardwood Floor |
| Room 12 | Second | Bathroom | 6.59 | 10.17 | 3 Pc Ensuite, Tile Floor, Heated Floor |
| Room 13 | Second | Bedroom 4 | 20.83 | 11.51 | 3 Pc Ensuite, Walk-In Closet(s), Hardwood Floor |
| Room 14 | Second | Bathroom | 6.59 | 6.82 | 3 Pc Ensuite, Tile Floor, Heated Floor |
| Room 15 | Second | Laundry | 10.76 | 8.66 | Laundry Sink, Tile Floor |
| Washroom Type | No. of Pieces | Level |
| Washroom Type 1 | 2 | Main |
| Washroom Type 2 | 5 | Second |
| Washroom Type 3 | 4 | Second |
| Washroom Type 4 | 3 | Second |
| Washroom Type 5 | 3 | Basement |
| Total Area: | 0.00 |
| Approximatly Age: | 0-5 |
| Property Type: | Detached |
| Style: | 2-Storey |
| Exterior: | Stone, Brick |
| Garage Type: | Attached |
| (Parking/)Drive: | Private Do |
| Drive Parking Spaces: | 6 |
| Park #1 | |
| Parking Type: | Private Do |
| Park #2 | |
| Parking Type: | Private Do |
| Pool: | None |
| Other Structures: | Shed |
| Approximatly Age: | 0-5 |
| Approximatly Square Footage: | 3500-5000 |
| CAC Included: | N |
| Water Included: | N |
| Cabel TV Included: | N |
| Common Elements Included: | N |
| Heat Included: | N |
| Parking Included: | N |
| Condo Tax Included: | N |
| Building Insurance Included: | N |
| Fireplace/Stove: | Y |
| Heat Type: | Forced Air |
| Central Air Conditioning: | Central Air |
| Central Vac: | Y |
| Laundry Level: | Syste |
| Ensuite Laundry: | F |
| Sewers: | Sewer |
| Utilities-Cable: | A |
| Utilities-Hydro: | A |
$
%
Years
This calculator is for demonstration purposes only. Always consult a professional
financial advisor before making personal financial decisions.
| Although the information displayed is believed to be accurate, no warranties or representations are made of any kind. |
| ROYAL LEPAGE REAL ESTATE SERVICES LTD. |
|
|

Aloysius Okafor
Sales Representative
Dir:
647-890-0712
Bus:
905-799-7000
Fax:
905-799-7001
| Virtual Tour | Book Showing | Email a Friend |
Jump To:
At a Glance:
| Type: | Freehold - Detached |
| Area: | Toronto |
| Municipality: | Toronto W08 |
| Neighbourhood: | Islington-City Centre West |
| Style: | 2-Storey |
| Approximate Age: | 0-5 |
| Beds: | 4+1 |
| Baths: | 6 |
| Fireplace: | Y |
| Pool: | None |
Locatin Map:
Payment Calculator:

