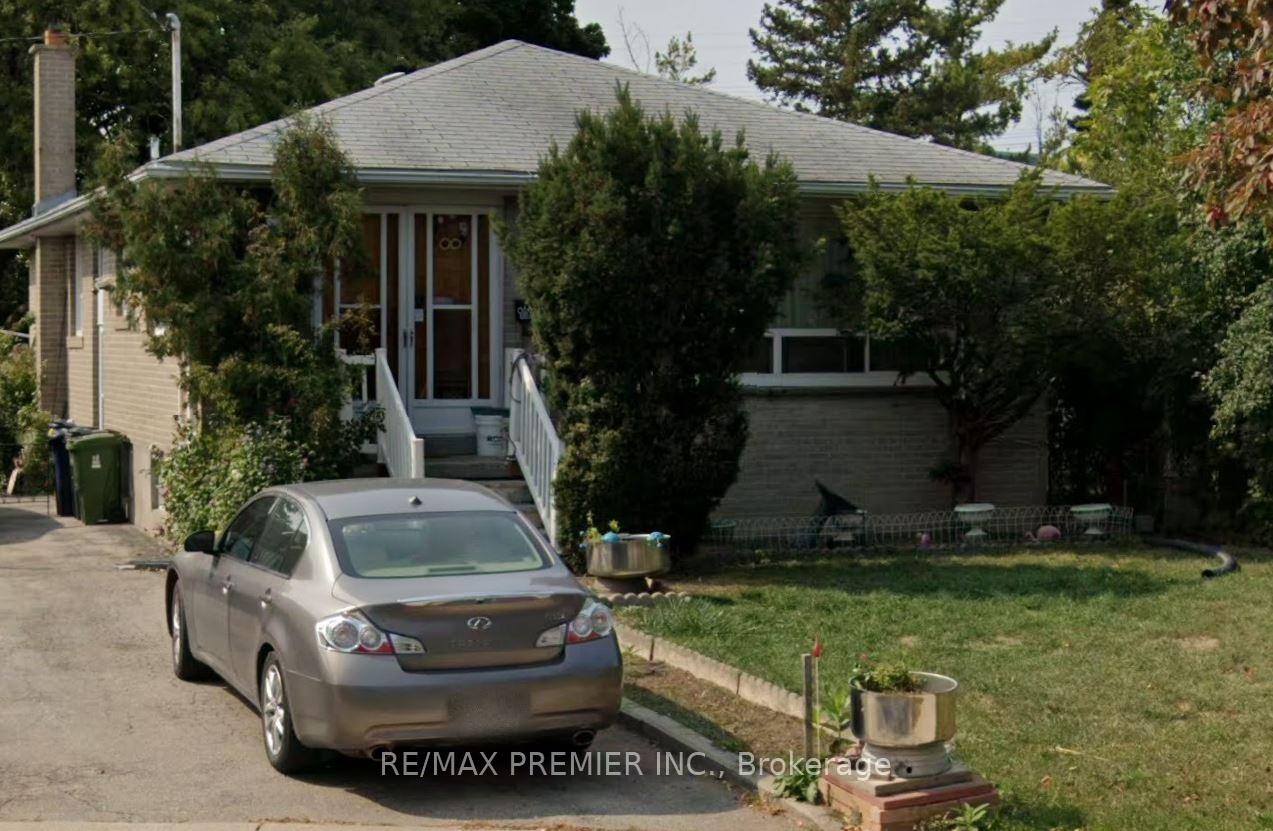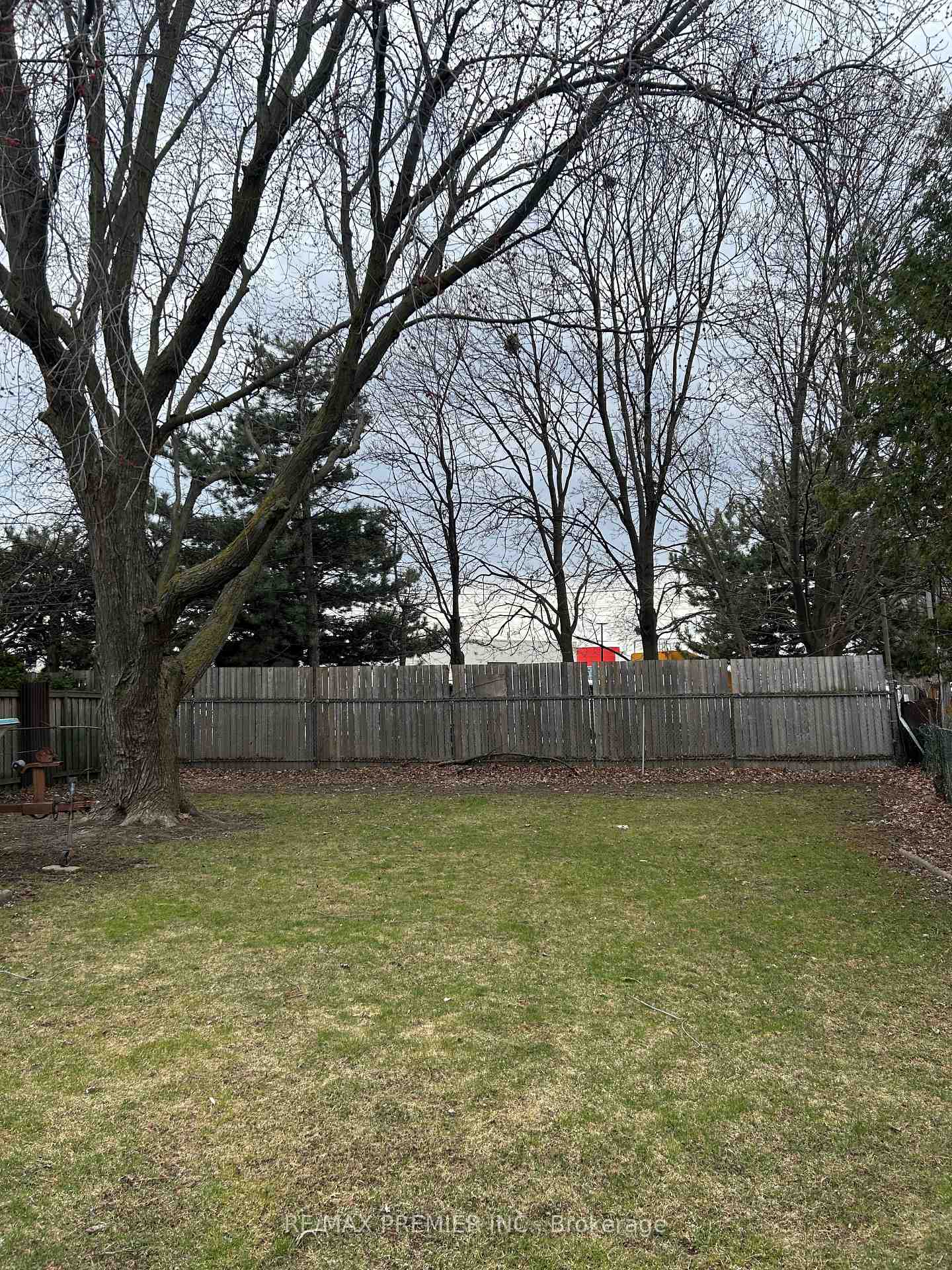$975,000
Available - For Sale
Listing ID: W12086874
53 Rosefair Cres , Toronto, M9W 3B1, Toronto
| Discover this solid four bedroom bungalow situated on spacious lot with endless potential. New roof 2024. Perfect for families, investor or renovator looking to make it their own. One bedroom in basement with separate side entrance-great potential for in-law suite. Generous lot for addition or landscaping. Bring your vision and update/renovate to your own style. Located in quiet neighbourhood. Close to all amenities. House being sold in "as is" condition. Owner will remove all contents. |
| Price | $975,000 |
| Taxes: | $3784.00 |
| Occupancy: | Owner |
| Address: | 53 Rosefair Cres , Toronto, M9W 3B1, Toronto |
| Directions/Cross Streets: | Rexdale/Martin Grove |
| Rooms: | 6 |
| Rooms +: | 6 |
| Bedrooms: | 4 |
| Bedrooms +: | 1 |
| Family Room: | F |
| Basement: | Finished |
| Level/Floor | Room | Length(ft) | Width(ft) | Descriptions | |
| Room 1 | Ground | Living Ro | 18.99 | 14.99 | Broadloom |
| Room 2 | Ground | Kitchen | 14.99 | 11.41 | Ceramic Floor |
| Room 3 | Ground | Primary B | 8.5 | 11.09 | Hardwood Floor, Closet |
| Room 4 | Ground | Bedroom 2 | 8.89 | 10.17 | Hardwood Floor, Closet |
| Room 5 | Ground | Bedroom 3 | 13.19 | 9.77 | Hardwood Floor, Closet |
| Room 6 | Ground | Bedroom 4 | 11.09 | 9.77 | Hardwood Floor, Closet |
| Room 7 | Ground | Foyer | 4.49 | 7.97 | Ceramic Floor |
| Room 8 | Basement | Bedroom 5 | 12.27 | 10.89 | |
| Room 9 | Basement | Laundry | 10.59 | 9.58 |
| Washroom Type | No. of Pieces | Level |
| Washroom Type 1 | 4 | Ground |
| Washroom Type 2 | 3 | Basement |
| Washroom Type 3 | 0 | |
| Washroom Type 4 | 0 | |
| Washroom Type 5 | 0 |
| Total Area: | 0.00 |
| Property Type: | Detached |
| Style: | Bungalow |
| Exterior: | Brick |
| Garage Type: | Detached |
| (Parking/)Drive: | Private |
| Drive Parking Spaces: | 6 |
| Park #1 | |
| Parking Type: | Private |
| Park #2 | |
| Parking Type: | Private |
| Pool: | None |
| Approximatly Square Footage: | 1100-1500 |
| CAC Included: | N |
| Water Included: | N |
| Cabel TV Included: | N |
| Common Elements Included: | N |
| Heat Included: | N |
| Parking Included: | N |
| Condo Tax Included: | N |
| Building Insurance Included: | N |
| Fireplace/Stove: | N |
| Heat Type: | Forced Air |
| Central Air Conditioning: | Central Air |
| Central Vac: | Y |
| Laundry Level: | Syste |
| Ensuite Laundry: | F |
| Sewers: | Sewer |
| Utilities-Cable: | A |
| Utilities-Hydro: | Y |
$
%
Years
This calculator is for demonstration purposes only. Always consult a professional
financial advisor before making personal financial decisions.
| Although the information displayed is believed to be accurate, no warranties or representations are made of any kind. |
| RE/MAX PREMIER INC. |
|
|

Aloysius Okafor
Sales Representative
Dir:
647-890-0712
Bus:
905-799-7000
Fax:
905-799-7001
| Book Showing | Email a Friend |
Jump To:
At a Glance:
| Type: | Freehold - Detached |
| Area: | Toronto |
| Municipality: | Toronto W10 |
| Neighbourhood: | West Humber-Clairville |
| Style: | Bungalow |
| Tax: | $3,784 |
| Beds: | 4+1 |
| Baths: | 2 |
| Fireplace: | N |
| Pool: | None |
Locatin Map:
Payment Calculator:





