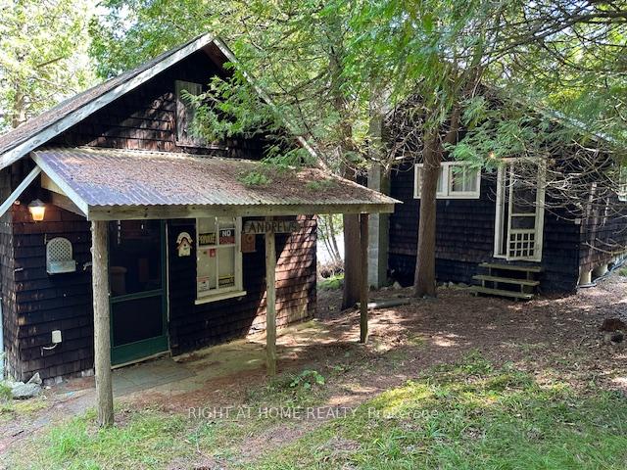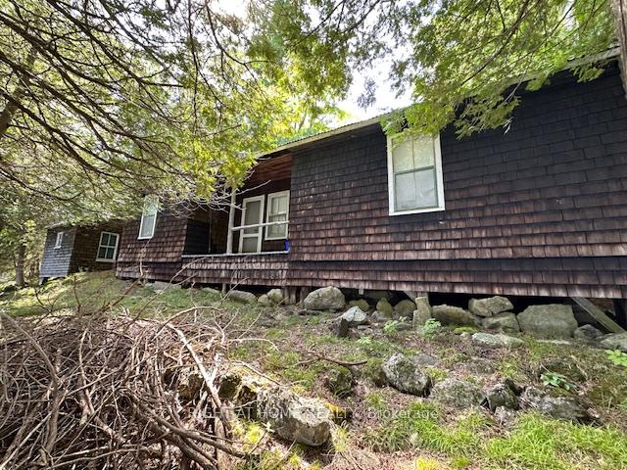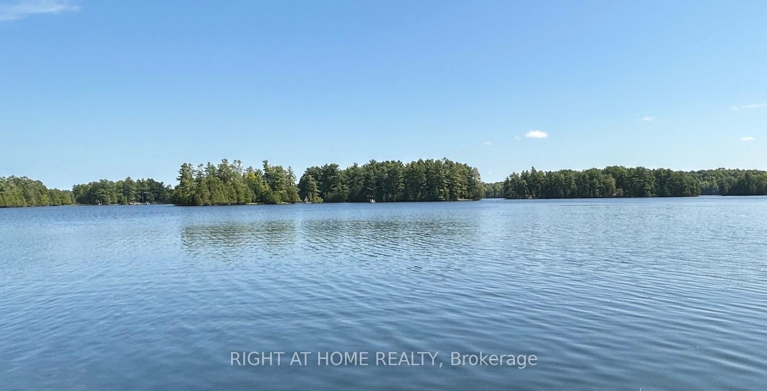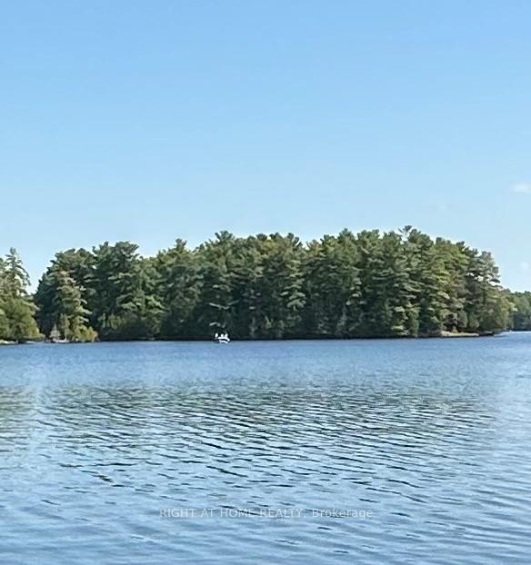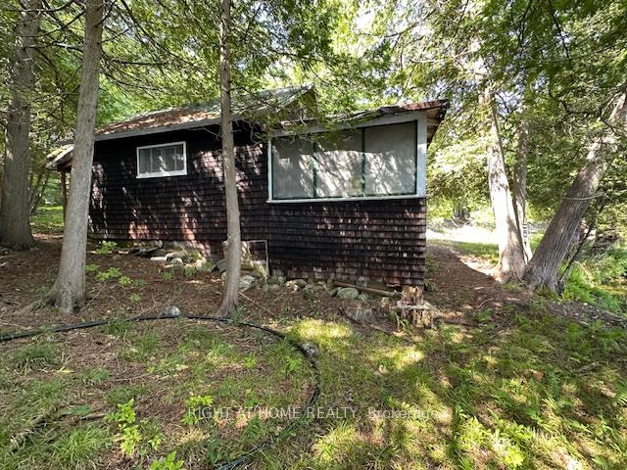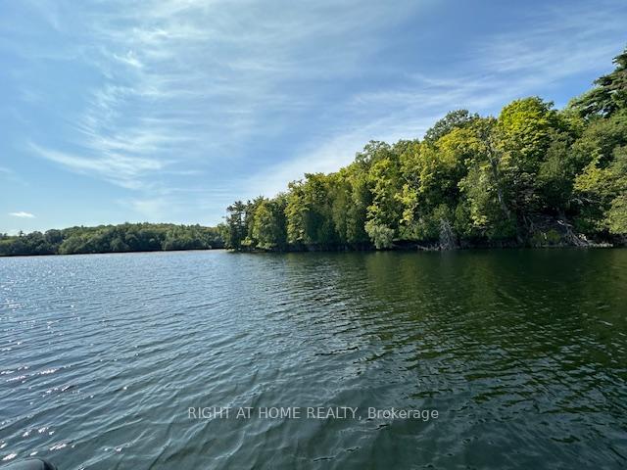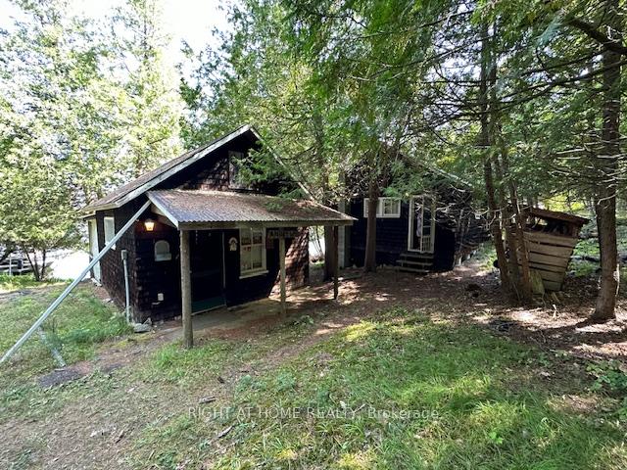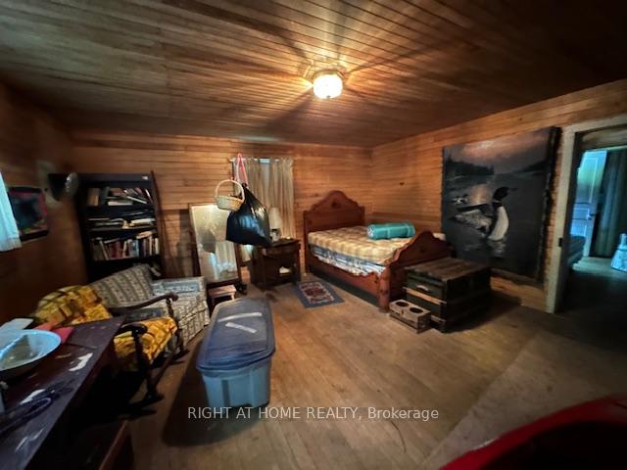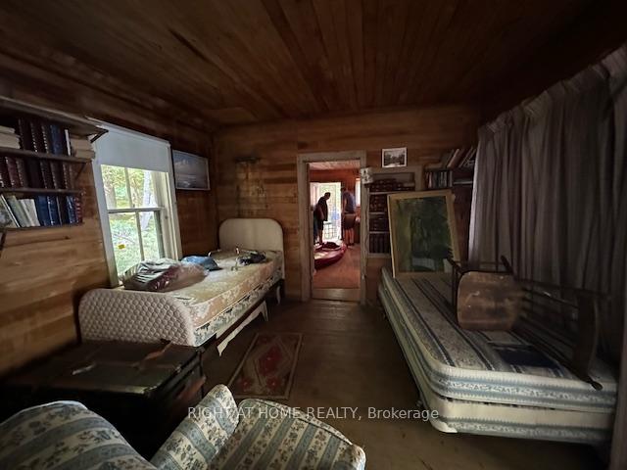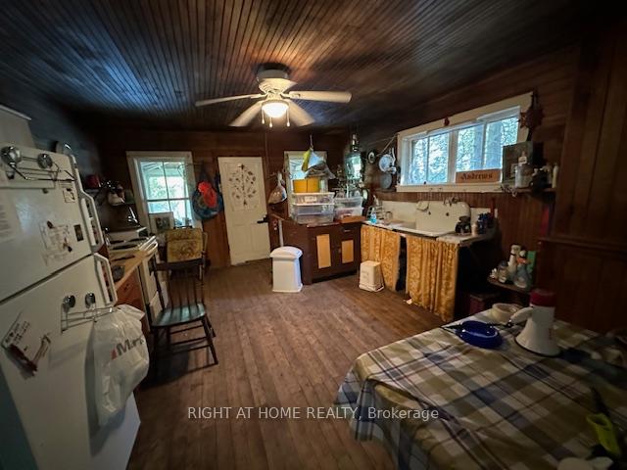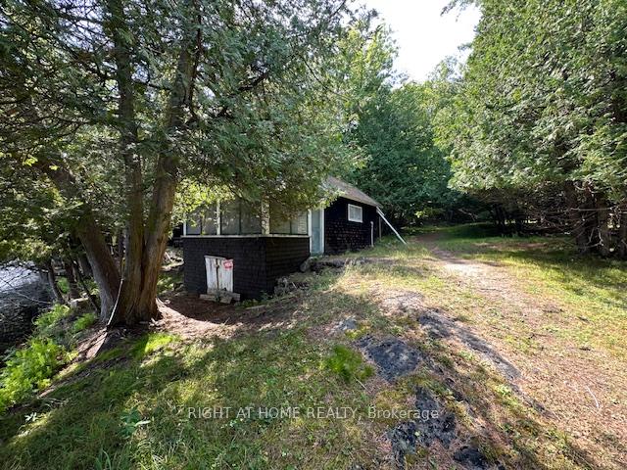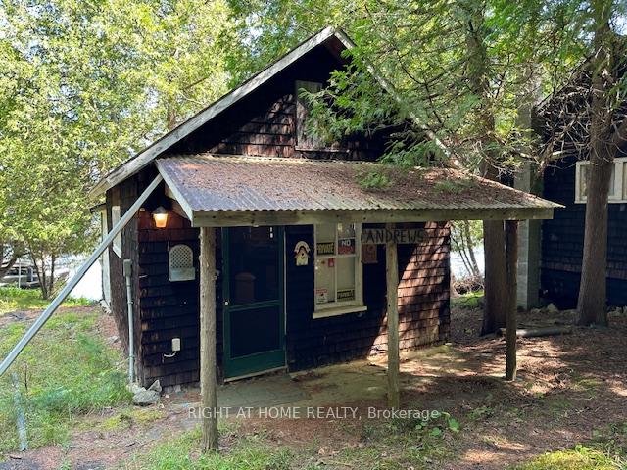$1,199,000
Available - For Sale
Listing ID: X12086867
161 TAGGART Lane , Rideau Lakes, K0G 1X0, Leeds and Grenvi
| Flooring: Softwood, Benson Lake is home to this unique 9.75 acre waterfront property. With over 3000 feet of shoreline the mainland portion of the property is a one of a kind Rideau System dream. There is 3 small older cabins on the property built in the 1800's and located right at the waters edge. No water or septic currently onsite, old out house is 1 pc toilet only, and lake water system used previously to service the cabins but is currently disconnected. There is hydro service to the cabins. The shoreline on the mainland is varied but does allow for good swimming from a small dock in most locations. You cannot go wrong and you'll never find anything like it again Road Assc fees only include gravel |
| Price | $1,199,000 |
| Taxes: | $5263.00 |
| Assessment Year: | 2024 |
| Occupancy: | Vacant |
| Address: | 161 TAGGART Lane , Rideau Lakes, K0G 1X0, Leeds and Grenvi |
| Lot Size: | 914.40 x 450.00 (Feet) |
| Acreage: | 10-24.99 |
| Directions/Cross Streets: | Take County Rd #10 or Perth Rd to Massassauga Rd to Taggart Lane to property 161B. |
| Rooms: | 6 |
| Rooms +: | 0 |
| Bedrooms: | 3 |
| Bedrooms +: | 0 |
| Family Room: | F |
| Basement: | None |
| Level/Floor | Room | Length(ft) | Width(ft) | Descriptions | |
| Room 1 | Main | Kitchen | 17.15 | 13.32 | |
| Room 2 | Main | Other | 13.58 | 9.41 | |
| Room 3 | Main | Living Ro | 17.32 | 15.48 | |
| Room 4 | Main | Bedroom | 11.58 | 11.38 | |
| Room 5 | Main | Bedroom | 11.32 | 8.72 | |
| Room 6 | Main | Bedroom | 11.32 | 8.72 | |
| Room 7 | Other | 11.97 | 10.99 | ||
| Room 8 | Bathroom |
| Washroom Type | No. of Pieces | Level |
| Washroom Type 1 | 0 | |
| Washroom Type 2 | 0 | |
| Washroom Type 3 | 0 | |
| Washroom Type 4 | 0 | |
| Washroom Type 5 | 0 |
| Total Area: | 0.00 |
| Approximatly Age: | 100+ |
| Property Type: | Detached |
| Style: | Bungalow |
| Exterior: | Wood |
| Garage Type: | None |
| Drive Parking Spaces: | 6 |
| Pool: | None |
| Approximatly Age: | 100+ |
| Approximatly Square Footage: | < 700 |
| Property Features: | Wooded/Treed, Waterfront |
| CAC Included: | N |
| Water Included: | N |
| Cabel TV Included: | N |
| Common Elements Included: | N |
| Heat Included: | N |
| Parking Included: | N |
| Condo Tax Included: | N |
| Building Insurance Included: | N |
| Fireplace/Stove: | N |
| Heat Type: | Other |
| Central Air Conditioning: | None |
| Central Vac: | N |
| Laundry Level: | Syste |
| Ensuite Laundry: | F |
| Sewers: | None |
| Utilities-Hydro: | Y |
$
%
Years
This calculator is for demonstration purposes only. Always consult a professional
financial advisor before making personal financial decisions.
| Although the information displayed is believed to be accurate, no warranties or representations are made of any kind. |
| RIGHT AT HOME REALTY |
|
|

Aloysius Okafor
Sales Representative
Dir:
647-890-0712
Bus:
905-799-7000
Fax:
905-799-7001
| Book Showing | Email a Friend |
Jump To:
At a Glance:
| Type: | Freehold - Detached |
| Area: | Leeds and Grenville |
| Municipality: | Rideau Lakes |
| Neighbourhood: | 817 - Rideau Lakes (South Crosby) Twp |
| Style: | Bungalow |
| Lot Size: | 914.40 x 450.00(Feet) |
| Approximate Age: | 100+ |
| Tax: | $5,263 |
| Beds: | 3 |
| Fireplace: | N |
| Pool: | None |
Locatin Map:
Payment Calculator:

