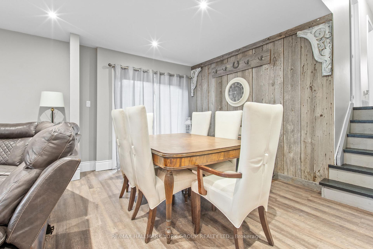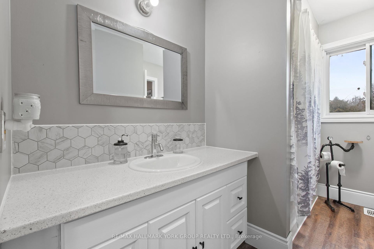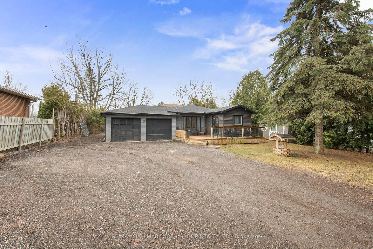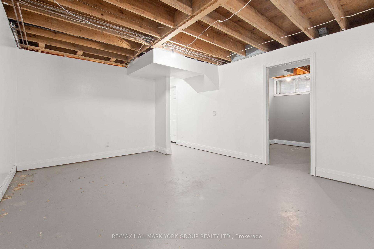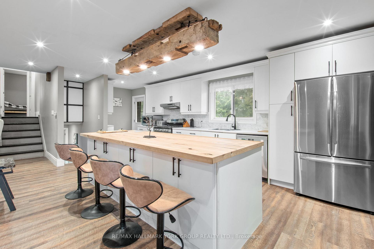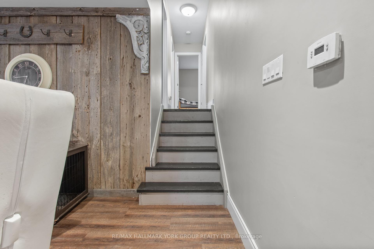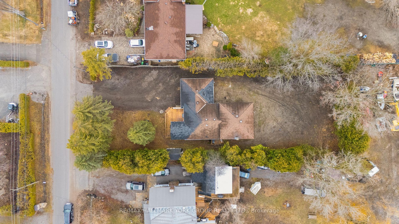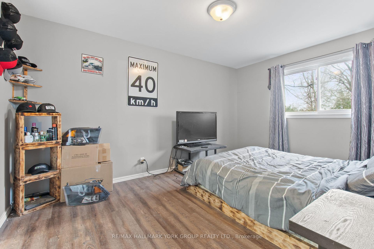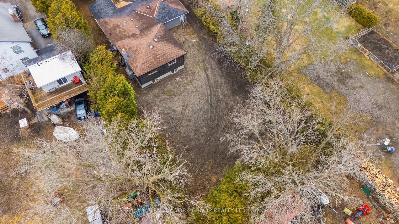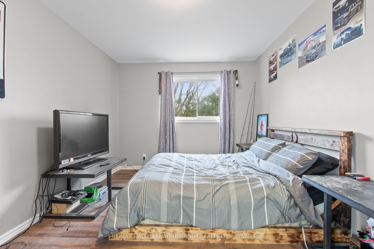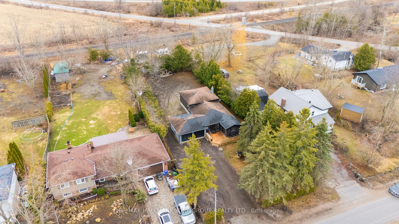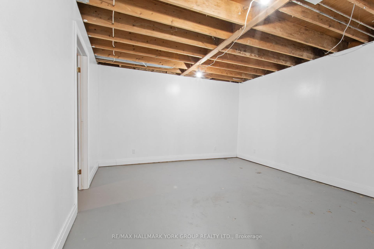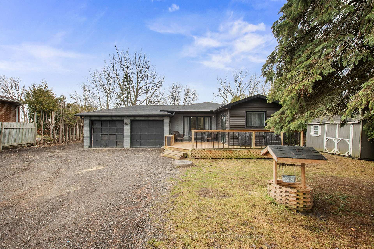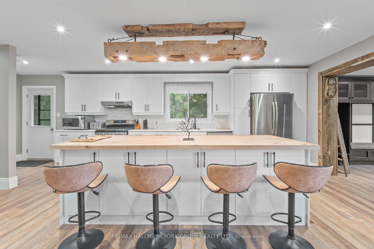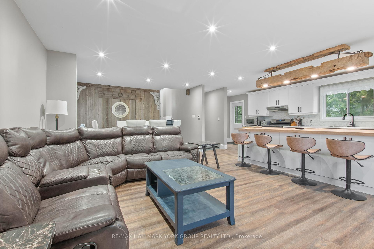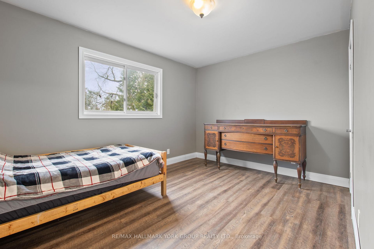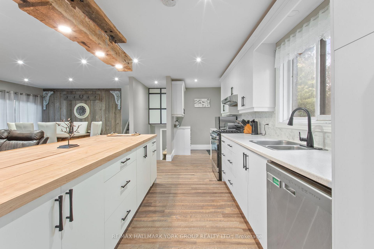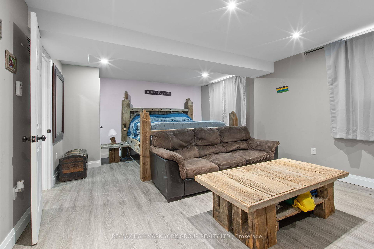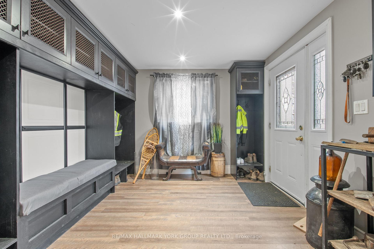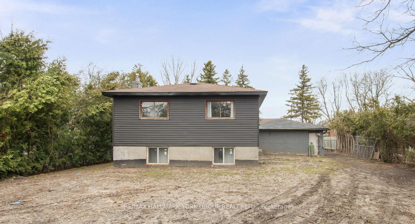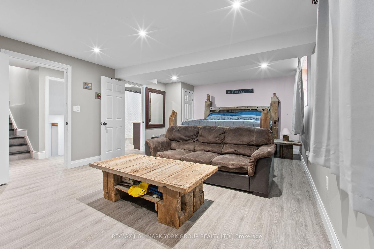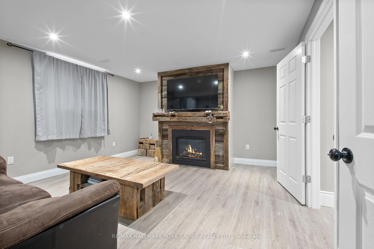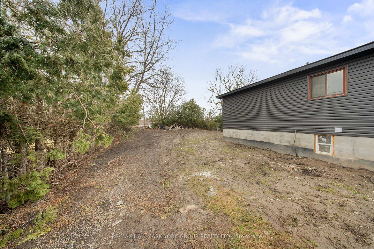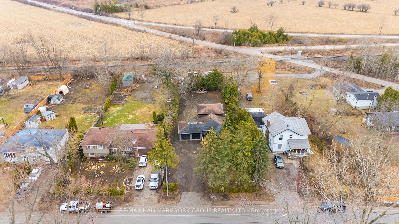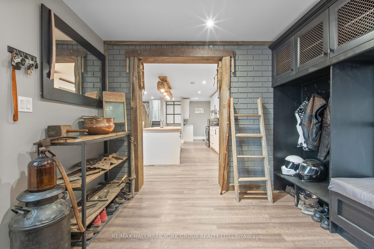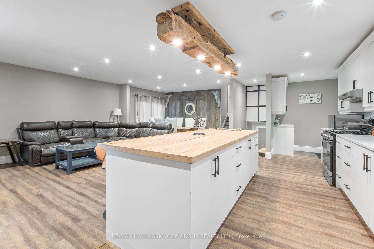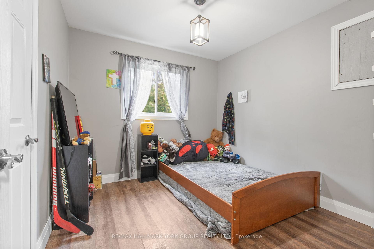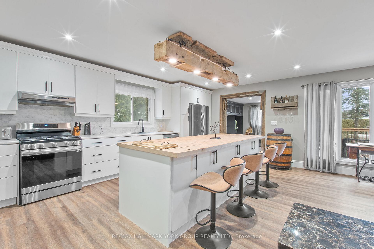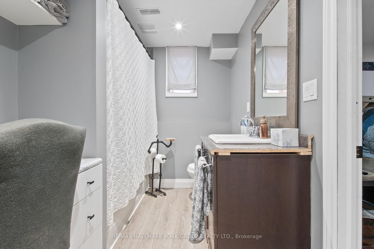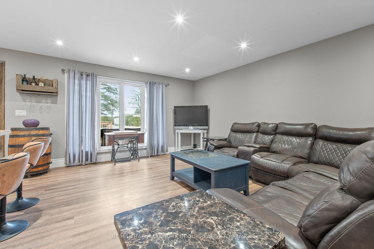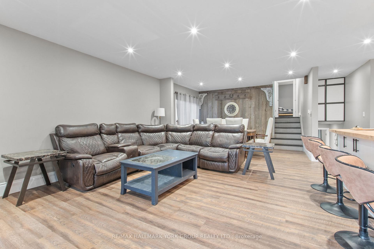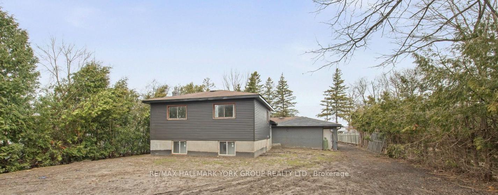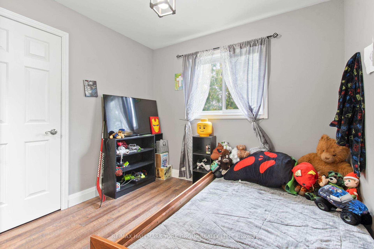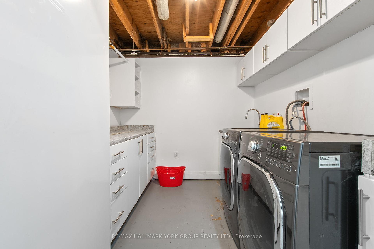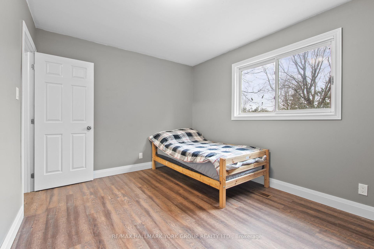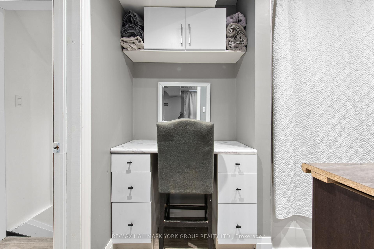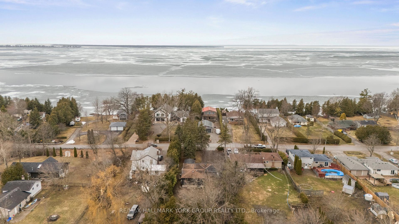$699,900
Available - For Sale
Listing ID: N12086751
24115 Thorah Park Boul , Brock, L0K 1A0, Durham
| Welcome to 24115 Thorah Park Blvd a beautifully renovated 4-level back split nestled on a spacious 75x192 ft lot in a serene family friendly community by Lake Simcoe. This 4+1 bedroom, 2-bathroom home offers the perfect blend of comfort, space, and functionality ideal for families, work-from-home professionals, or weekenders looking to escape the city. Step into the open-concept main level featuring a sun-filled living and dining area, complemented by a large kitchen centre island with stainless steel appliances and ample counter space perfect for hosting. Kitchen includes a coffee station and a convenient walk out to a hard line gas BBQ area. The lower level boasts a massive primary retreat with a walk-in closet, spa-like ensuite to relax in. Upstairs, you'll find three generously sized bedrooms one of which connects as a shared ensuite. These bonus rooms are perfect for a growing family, an office, guest suite, or gym, possibilities are endless. The partially finished basement offers even more living space, a large recreational room, an extra bedroom, a spacious laundry room, and a utility room perfect for all your storage needs. The oversized attached 2-car garage and double driveway provide parking for up to 10 vehicles and all your seasonal outdoor toys. Backyard has been graded and ready for fresh sod this spring. Enjoy year-round living with modern upgrades, carpet-free floors, a back deck with large yard ideal for entertaining. Property has deeded water front access, which is a rare find! Situated just moments from Lake Simcoe, parks, and trails, this is your chance to live the tranquil country lifestyle with all the conveniences nearby. |
| Price | $699,900 |
| Taxes: | $3966.00 |
| Occupancy: | Owner |
| Address: | 24115 Thorah Park Boul , Brock, L0K 1A0, Durham |
| Directions/Cross Streets: | Lakeridge Rd/Thorah Concession 1 Rd |
| Rooms: | 10 |
| Bedrooms: | 4 |
| Bedrooms +: | 1 |
| Family Room: | T |
| Basement: | Partially Fi |
| Level/Floor | Room | Length(ft) | Width(ft) | Descriptions | |
| Room 1 | Main | Foyer | 12.04 | 9.91 | Laminate, Closet Organizers, Pot Lights |
| Room 2 | Main | Kitchen | 25.29 | 10.3 | Laminate, Centre Island, Walk-Out |
| Room 3 | Main | Living Ro | 15.74 | 13.38 | Laminate, Combined w/Dining, Pot Lights |
| Room 4 | Main | Dining Ro | 9.54 | 13.38 | Laminate, Combined w/Living, Pot Lights |
| Room 5 | Upper | Bedroom 2 | 13.91 | 9.94 | Laminate, 4 Pc Ensuite, Closet |
| Room 6 | Upper | Bedroom 3 | 9.54 | 13.42 | Laminate, Window, Closet |
| Room 7 | Upper | Bedroom 4 | 9.05 | 9.97 | Laminate, Window, Closet |
| Room 8 | Lower | Primary B | 14.07 | 23.68 | 4 Pc Ensuite, Walk-In Closet(s), Gas Fireplace |
| Room 9 | Basement | Bedroom | 11.51 | 9.94 | Concrete Floor, Above Grade Window |
| Room 10 | Basement | Recreatio | 24.9 | 13.38 | Concrete Floor |
| Room 11 | Basement | Utility R | 14.27 | 9.84 | Concrete Floor |
| Room 12 | Basement | Laundry | 8.2 | 9.94 | Concrete Floor, Laundry Sink, B/I Shelves |
| Washroom Type | No. of Pieces | Level |
| Washroom Type 1 | 4 | Upper |
| Washroom Type 2 | 4 | Lower |
| Washroom Type 3 | 0 | |
| Washroom Type 4 | 0 | |
| Washroom Type 5 | 0 |
| Total Area: | 0.00 |
| Property Type: | Detached |
| Style: | Backsplit 4 |
| Exterior: | Brick, Vinyl Siding |
| Garage Type: | Attached |
| (Parking/)Drive: | Private Do |
| Drive Parking Spaces: | 8 |
| Park #1 | |
| Parking Type: | Private Do |
| Park #2 | |
| Parking Type: | Private Do |
| Pool: | None |
| Other Structures: | Garden Shed |
| Approximatly Square Footage: | 1500-2000 |
| Property Features: | Lake/Pond, Park |
| CAC Included: | N |
| Water Included: | N |
| Cabel TV Included: | N |
| Common Elements Included: | N |
| Heat Included: | N |
| Parking Included: | N |
| Condo Tax Included: | N |
| Building Insurance Included: | N |
| Fireplace/Stove: | Y |
| Heat Type: | Forced Air |
| Central Air Conditioning: | Central Air |
| Central Vac: | N |
| Laundry Level: | Syste |
| Ensuite Laundry: | F |
| Sewers: | Septic |
| Utilities-Cable: | Y |
| Utilities-Hydro: | Y |
$
%
Years
This calculator is for demonstration purposes only. Always consult a professional
financial advisor before making personal financial decisions.
| Although the information displayed is believed to be accurate, no warranties or representations are made of any kind. |
| RE/MAX HALLMARK YORK GROUP REALTY LTD. |
|
|

Aloysius Okafor
Sales Representative
Dir:
647-890-0712
Bus:
905-799-7000
Fax:
905-799-7001
| Virtual Tour | Book Showing | Email a Friend |
Jump To:
At a Glance:
| Type: | Freehold - Detached |
| Area: | Durham |
| Municipality: | Brock |
| Neighbourhood: | Rural Brock |
| Style: | Backsplit 4 |
| Tax: | $3,966 |
| Beds: | 4+1 |
| Baths: | 2 |
| Fireplace: | Y |
| Pool: | None |
Locatin Map:
Payment Calculator:

