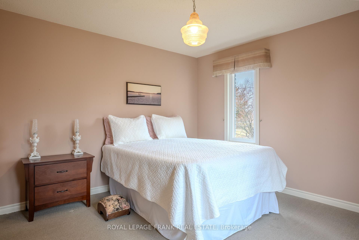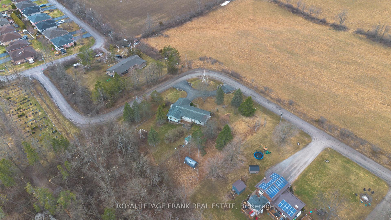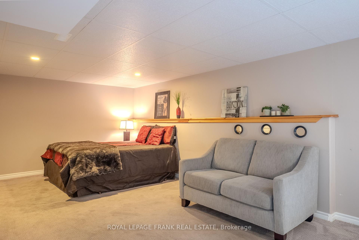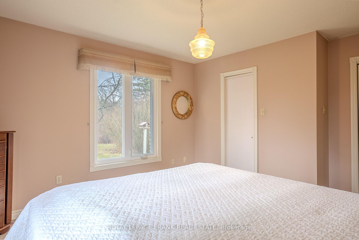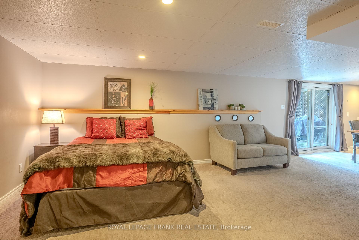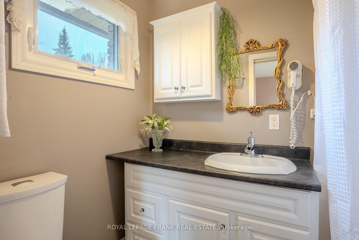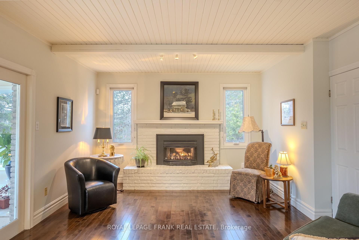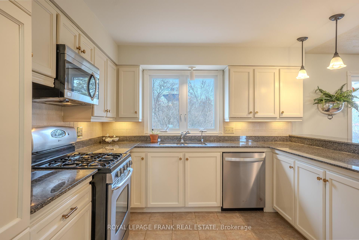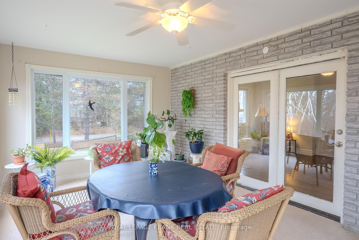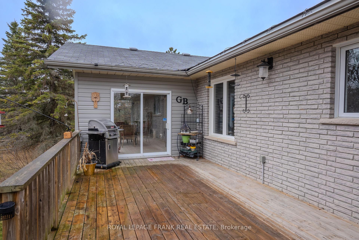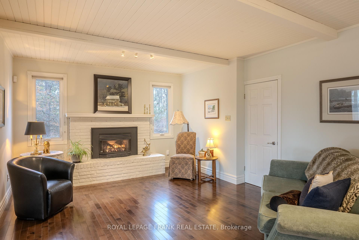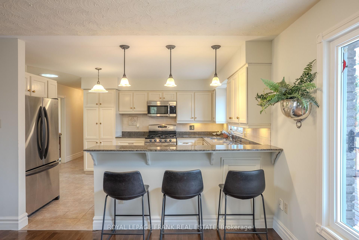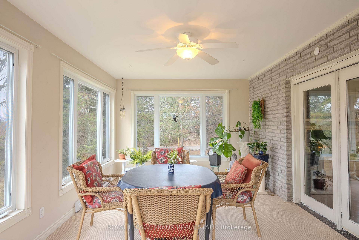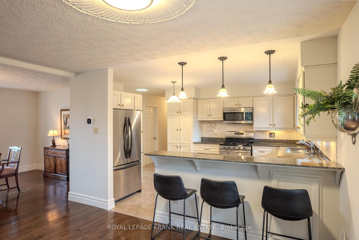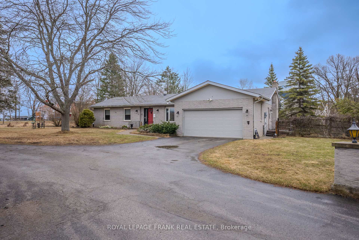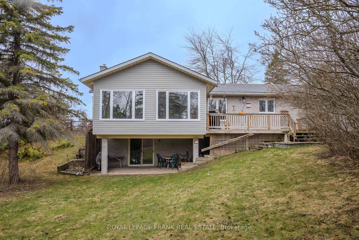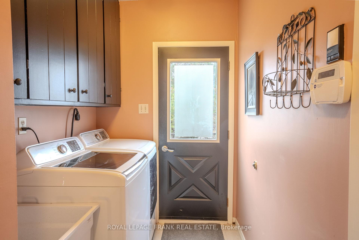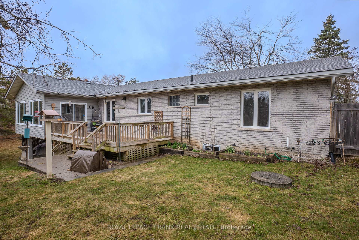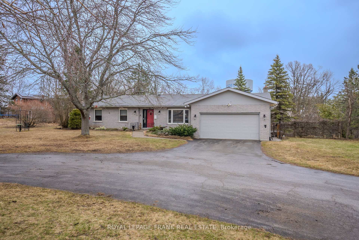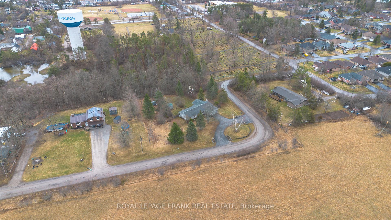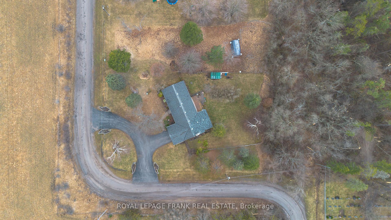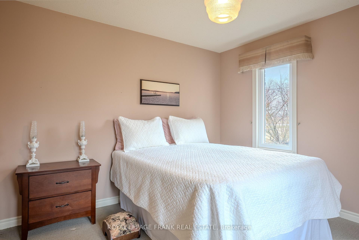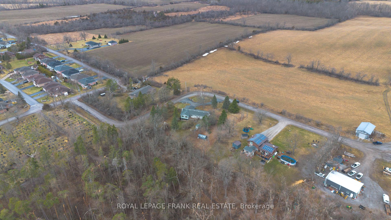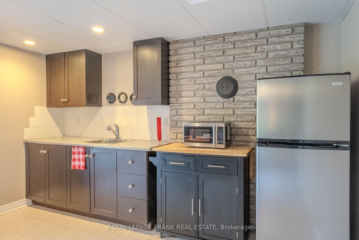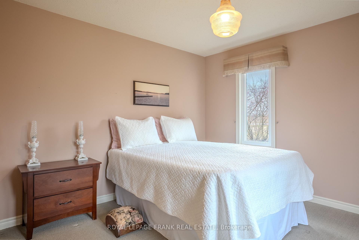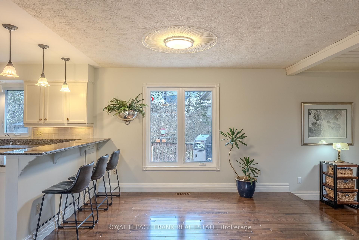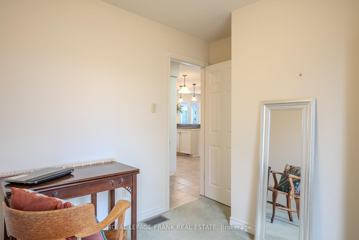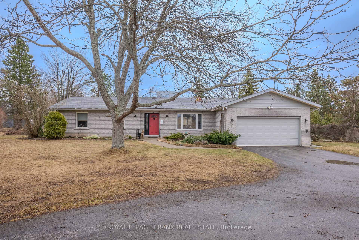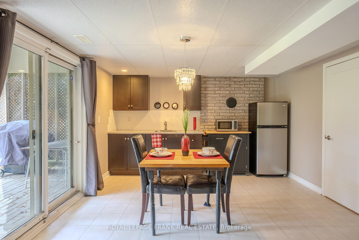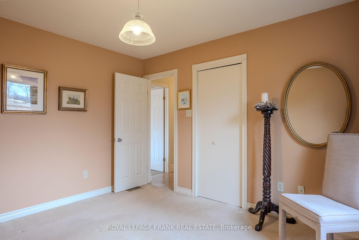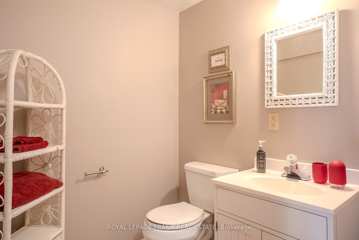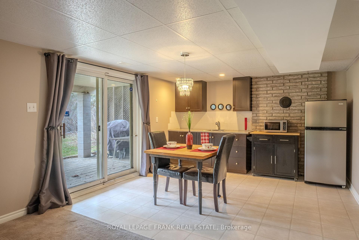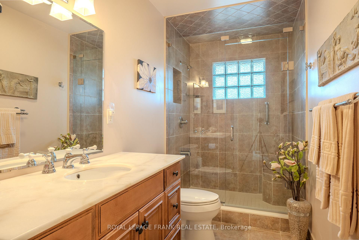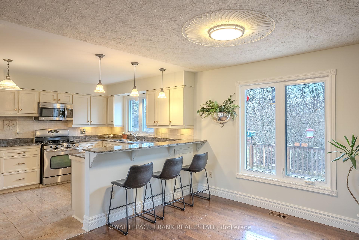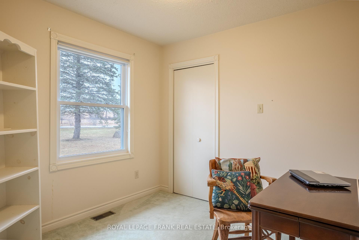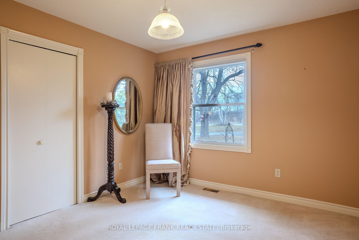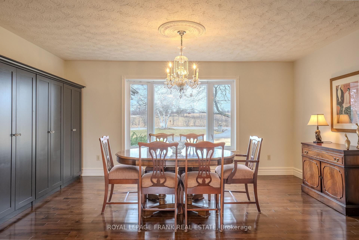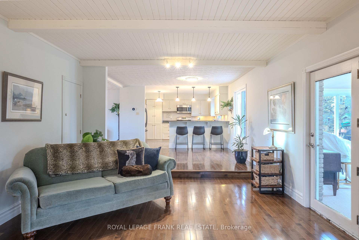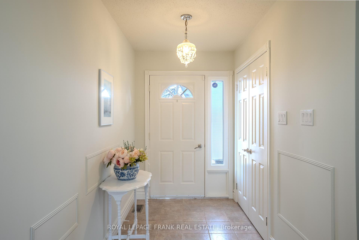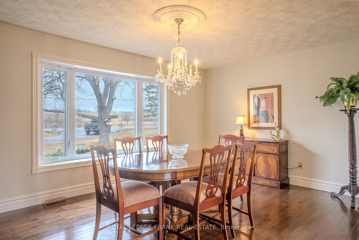$868,000
Available - For Sale
Listing ID: X12086794
10 Alma Road , Kawartha Lakes, K0M 1A0, Kawartha Lakes
| Welcome to this charming, well-maintained all-brick bungalow in Bobcaygeon! Situated on a private, oversized lot on a peaceful dead-end road, this home is just a short distance from downtown. Inside, you'll find 3 bedrooms and 3 bathrooms in an open-concept layout. The kitchen flows seamlessly into the dining room and sunken living room, complete with a beautiful propane fireplace. From the living room step into the 3-season sunroom to enjoy panoramic views and abundant natural light, perfect for relaxing, reading, or entertaining, thanks to newer electric baseboard heaters it allows you to enjoy all year round. The main floor boasts fresh paint throughout and an updated main bathroom, plus a 3-piece ensuite in the primary bedroom. Enjoy the convenience of main-floor laundry with access to the attached double car garage and side door entry. The finished, walkout lower level offers great potential for a separate studio or in-law suite. A generously sized storage/utility room provides endless possibilities for customization to suit your needs. Experience the ease of one-level living on a beautiful property in a fantastic location, offering both privacy and easy access to all that Bobcaygeon has to offer! |
| Price | $868,000 |
| Taxes: | $3128.00 |
| Occupancy: | Owner |
| Address: | 10 Alma Road , Kawartha Lakes, K0M 1A0, Kawartha Lakes |
| Acreage: | .50-1.99 |
| Directions/Cross Streets: | Balaclava & Bick |
| Rooms: | 10 |
| Rooms +: | 2 |
| Bedrooms: | 3 |
| Bedrooms +: | 0 |
| Family Room: | F |
| Basement: | Finished wit, Partially Fi |
| Level/Floor | Room | Length(ft) | Width(ft) | Descriptions | |
| Room 1 | Main | Kitchen | 13.68 | 22.96 | Open Concept, Ceramic Floor, Overlooks Backyard |
| Room 2 | Main | Living Ro | 12.69 | 19.19 | Hardwood Floor, Brick Fireplace, W/O To Sunroom |
| Room 3 | Main | Dining Ro | 10.07 | 15.97 | Hardwood Floor, Bay Window, Overlooks Frontyard |
| Room 4 | Main | Primary B | 12.5 | 9.84 | 3 Pc Ensuite, Broadloom |
| Room 5 | Main | Bedroom 2 | 12.07 | 10.69 | Closet, Broadloom |
| Room 6 | Main | Bedroom 3 | 8.79 | 8.79 | Broadloom, Closet |
| Room 7 | Main | Bathroom | 4.79 | 4.89 | 3 Pc Ensuite |
| Room 8 | Main | Bathroom | 8.27 | 5.08 | 3 Pc Bath, Walk-In Bath |
| Room 9 | Lower | Recreatio | 12.17 | 30.96 | Walk-Out, Broadloom |
| Room 10 | Lower | Utility R | 25.19 | 45.99 | |
| Room 11 | Main | Laundry | W/O To Garage, Side Door | ||
| Room 12 | Main | Sunroom | 10.99 | 19.19 | W/O To Deck, Sliding Doors, Overlooks Backyard |
| Room 13 | Main | Foyer | 10.69 | 5.48 | Ceramic Floor, Double Closet |
| Washroom Type | No. of Pieces | Level |
| Washroom Type 1 | 3 | Ground |
| Washroom Type 2 | 3 | Ground |
| Washroom Type 3 | 3 | Lower |
| Washroom Type 4 | 0 | |
| Washroom Type 5 | 0 | |
| Washroom Type 6 | 3 | Ground |
| Washroom Type 7 | 3 | Ground |
| Washroom Type 8 | 3 | Lower |
| Washroom Type 9 | 0 | |
| Washroom Type 10 | 0 |
| Total Area: | 0.00 |
| Approximatly Age: | 31-50 |
| Property Type: | Detached |
| Style: | Bungalow-Raised |
| Exterior: | Brick |
| Garage Type: | Attached |
| (Parking/)Drive: | Circular D |
| Drive Parking Spaces: | 4 |
| Park #1 | |
| Parking Type: | Circular D |
| Park #2 | |
| Parking Type: | Circular D |
| Park #3 | |
| Parking Type: | Private |
| Pool: | None |
| Approximatly Age: | 31-50 |
| Approximatly Square Footage: | 1500-2000 |
| Property Features: | Beach, Golf |
| CAC Included: | N |
| Water Included: | N |
| Cabel TV Included: | N |
| Common Elements Included: | N |
| Heat Included: | N |
| Parking Included: | N |
| Condo Tax Included: | N |
| Building Insurance Included: | N |
| Fireplace/Stove: | Y |
| Heat Type: | Heat Pump |
| Central Air Conditioning: | Other |
| Central Vac: | N |
| Laundry Level: | Syste |
| Ensuite Laundry: | F |
| Sewers: | Septic |
| Water: | Drilled W |
| Water Supply Types: | Drilled Well |
$
%
Years
This calculator is for demonstration purposes only. Always consult a professional
financial advisor before making personal financial decisions.
| Although the information displayed is believed to be accurate, no warranties or representations are made of any kind. |
| ROYAL LEPAGE FRANK REAL ESTATE |
|
|

Aloysius Okafor
Sales Representative
Dir:
647-890-0712
Bus:
905-799-7000
Fax:
905-799-7001
| Virtual Tour | Book Showing | Email a Friend |
Jump To:
At a Glance:
| Type: | Freehold - Detached |
| Area: | Kawartha Lakes |
| Municipality: | Kawartha Lakes |
| Neighbourhood: | Bobcaygeon |
| Style: | Bungalow-Raised |
| Approximate Age: | 31-50 |
| Tax: | $3,128 |
| Beds: | 3 |
| Baths: | 3 |
| Fireplace: | Y |
| Pool: | None |
Locatin Map:
Payment Calculator:




