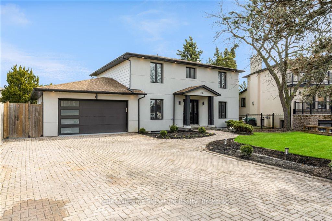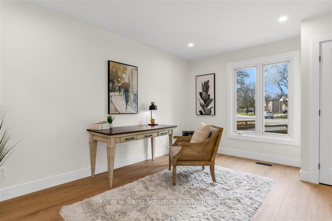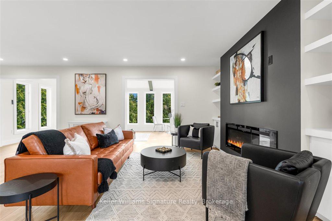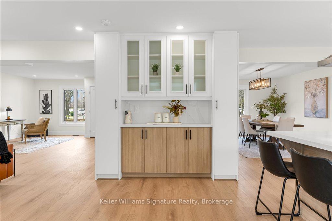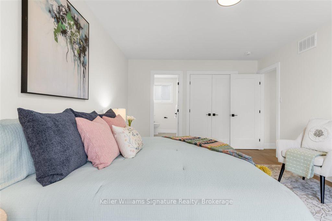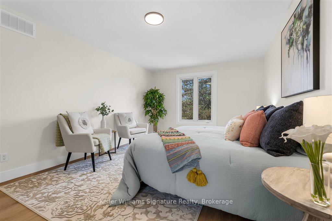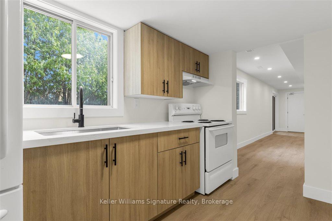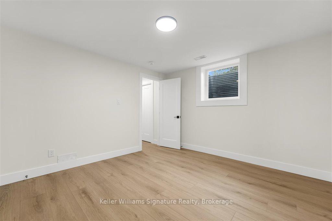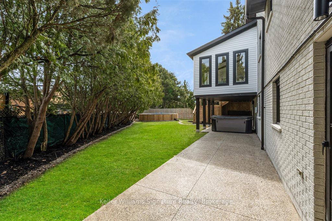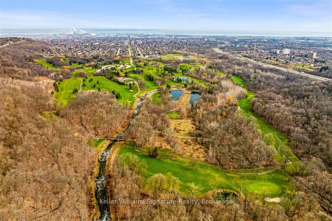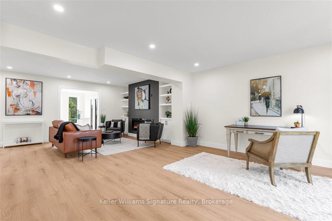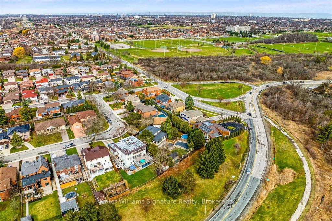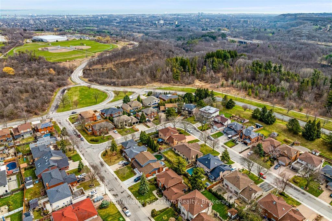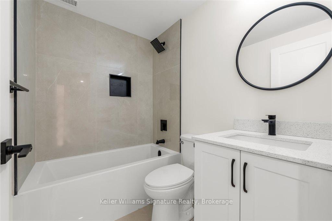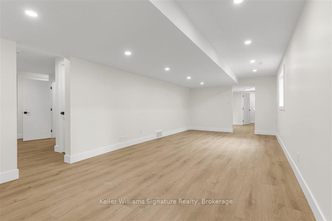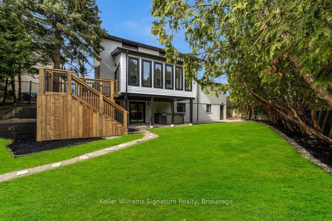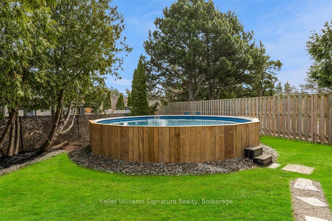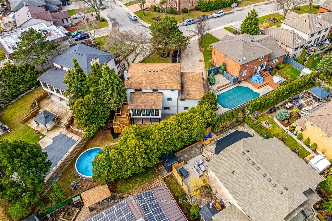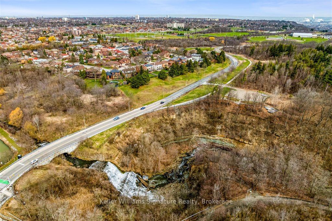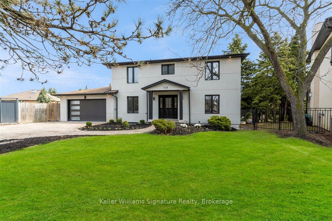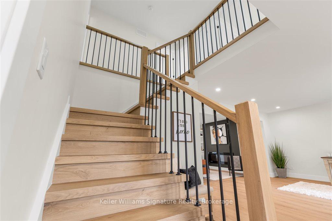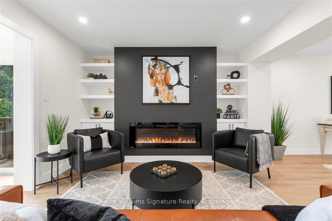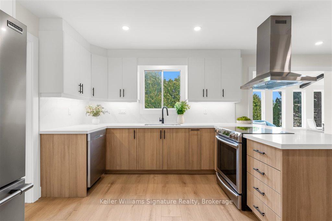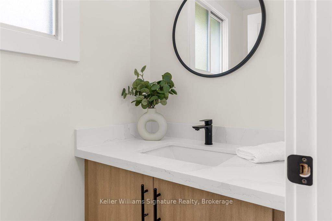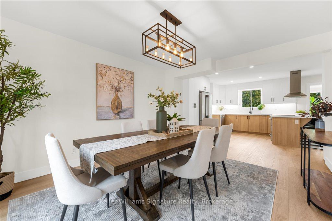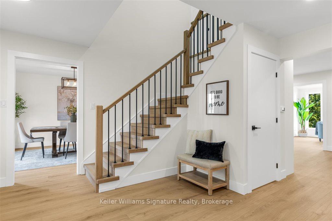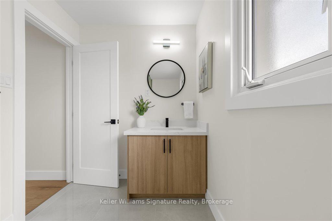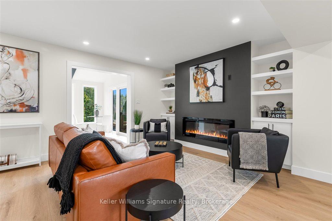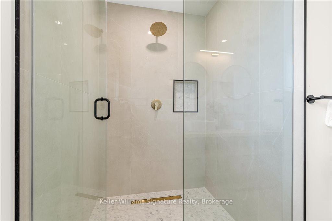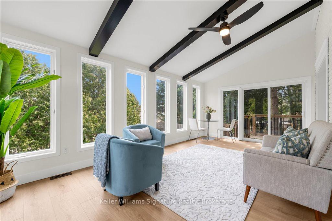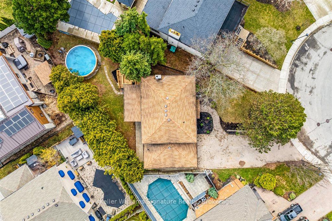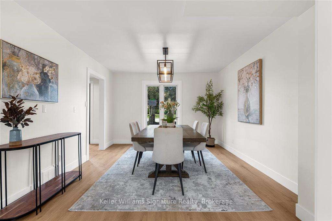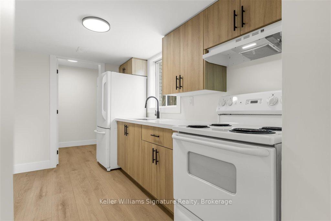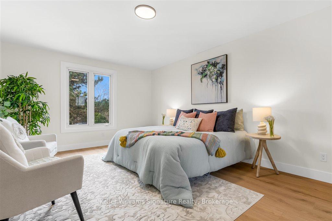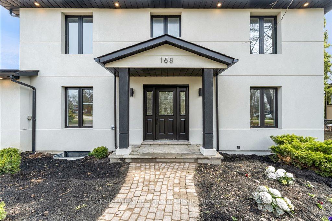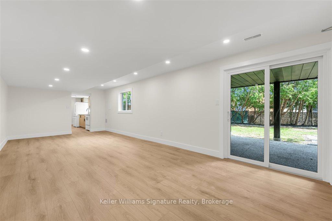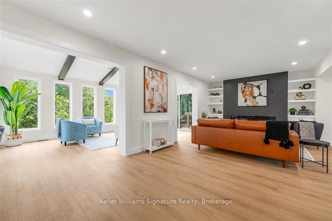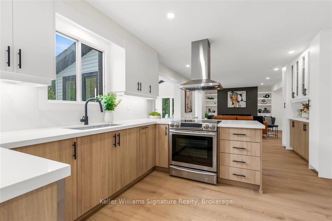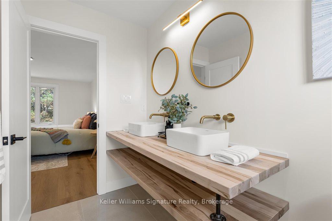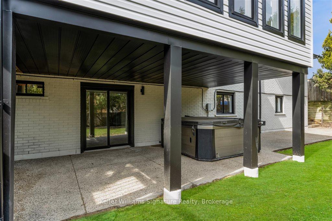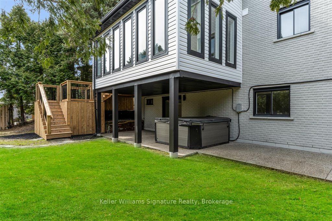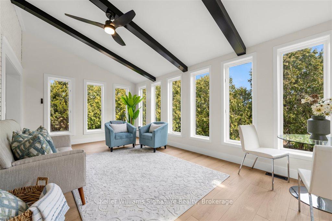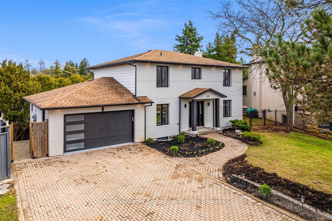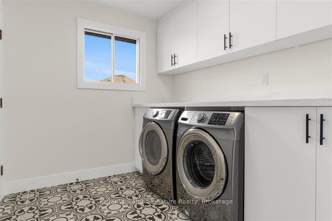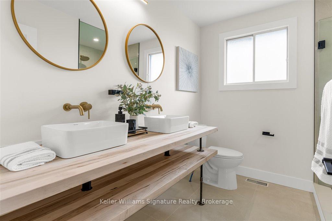$1,495,000
Available - For Sale
Listing ID: X12086791
168 Albion Falls Boul , Hamilton, L8W 1R6, Hamilton
| New 3400 sqft+ Reno home with new floors, appliances, lighting, deck, and much more! This 4 + 2 bedroom, 3.5 bath Albion Falls home welcomes you in one of Hamilton's most desirable neighborhoods. A spacious living room & generous formal dining room open to the kitchen is perfect for entertainment. The open-concept eat-in kitchen flows into the sunroom/deck and family room. The kitchen offers ample counter/storage space with a coffee bar. The family room with a modern fireplace with built-ins provides for a welcoming space. Windows overlooking the yard in the sunroom has an exposed brick wall; this feature will surely impress. The main floor has a convenient 2pc, laundry room, and an inside entry garage. Upstairs, the primary bedroom with 5pc bath ensuite and 3 additional bedrooms and a 4pc bath has plenty of space for a growing family. "LEGAL DUPLEX" design has great potential beyond just a new home for the family! |
| Price | $1,495,000 |
| Taxes: | $6699.89 |
| Assessment Year: | 2025 |
| Occupancy: | Vacant |
| Address: | 168 Albion Falls Boul , Hamilton, L8W 1R6, Hamilton |
| Acreage: | < .50 |
| Directions/Cross Streets: | Corinthian & Albion Falls |
| Rooms: | 10 |
| Rooms +: | 5 |
| Bedrooms: | 4 |
| Bedrooms +: | 2 |
| Family Room: | T |
| Basement: | Finished wit, Full |
| Level/Floor | Room | Length(ft) | Width(ft) | Descriptions | |
| Room 1 | Main | Dining Ro | 14.46 | 11.81 | |
| Room 2 | Main | Kitchen | 13.51 | 11.84 | |
| Room 3 | Main | Living Ro | 22.44 | 15.35 | |
| Room 4 | Main | Sunroom | 19.38 | 11.15 | |
| Room 5 | Main | Laundry | 9.51 | 8.43 | |
| Room 6 | Main | Family Ro | 22.73 | 12.63 | |
| Room 7 | Second | Primary B | 18.63 | 11.81 | |
| Room 8 | Second | Bedroom 2 | 10.36 | 9.02 | |
| Room 9 | Second | Bedroom 3 | 12.37 | 11.74 | |
| Room 10 | Second | Bedroom 4 | 12.76 | 11.74 | |
| Room 11 | Basement | Kitchen | 10.53 | 8.59 | |
| Room 12 | Basement | Living Ro | 27.39 | 12.14 |
| Washroom Type | No. of Pieces | Level |
| Washroom Type 1 | 2 | Main |
| Washroom Type 2 | 4 | Second |
| Washroom Type 3 | 5 | Second |
| Washroom Type 4 | 4 | Basement |
| Washroom Type 5 | 0 |
| Total Area: | 0.00 |
| Approximatly Age: | 31-50 |
| Property Type: | Detached |
| Style: | 2-Storey |
| Exterior: | Brick |
| Garage Type: | Attached |
| (Parking/)Drive: | Private Do |
| Drive Parking Spaces: | 6 |
| Park #1 | |
| Parking Type: | Private Do |
| Park #2 | |
| Parking Type: | Private Do |
| Pool: | Above Gr |
| Approximatly Age: | 31-50 |
| Approximatly Square Footage: | 2500-3000 |
| Property Features: | Park, Golf |
| CAC Included: | N |
| Water Included: | N |
| Cabel TV Included: | N |
| Common Elements Included: | N |
| Heat Included: | N |
| Parking Included: | N |
| Condo Tax Included: | N |
| Building Insurance Included: | N |
| Fireplace/Stove: | Y |
| Heat Type: | Forced Air |
| Central Air Conditioning: | Central Air |
| Central Vac: | N |
| Laundry Level: | Syste |
| Ensuite Laundry: | F |
| Sewers: | Sewer |
$
%
Years
This calculator is for demonstration purposes only. Always consult a professional
financial advisor before making personal financial decisions.
| Although the information displayed is believed to be accurate, no warranties or representations are made of any kind. |
| Keller Williams Signature Realty, Brokerage |
|
|

Aloysius Okafor
Sales Representative
Dir:
647-890-0712
Bus:
905-799-7000
Fax:
905-799-7001
| Book Showing | Email a Friend |
Jump To:
At a Glance:
| Type: | Freehold - Detached |
| Area: | Hamilton |
| Municipality: | Hamilton |
| Neighbourhood: | Albion Falls |
| Style: | 2-Storey |
| Approximate Age: | 31-50 |
| Tax: | $6,699.89 |
| Beds: | 4+2 |
| Baths: | 4 |
| Fireplace: | Y |
| Pool: | Above Gr |
Locatin Map:
Payment Calculator:

