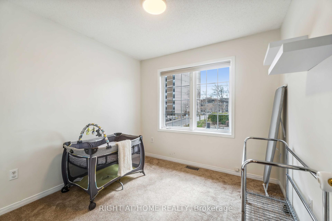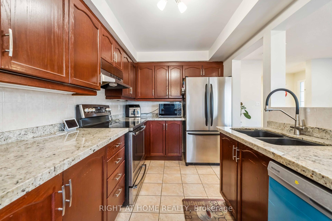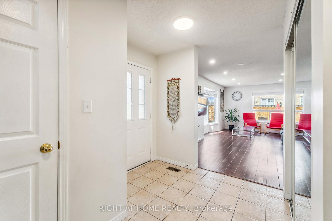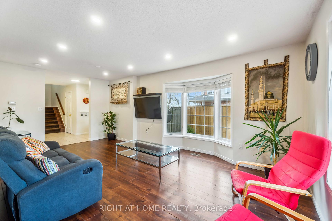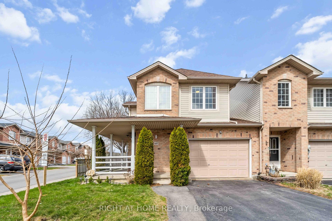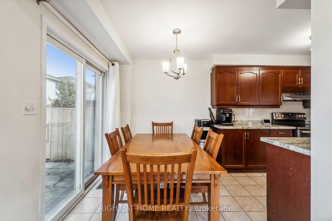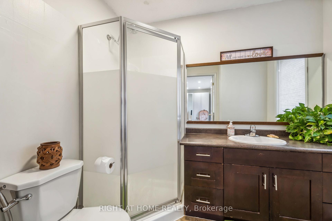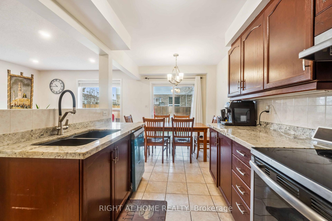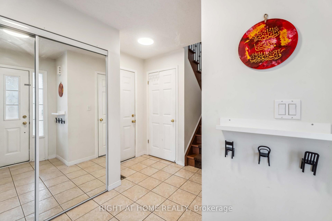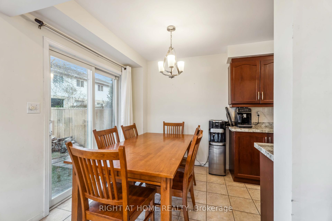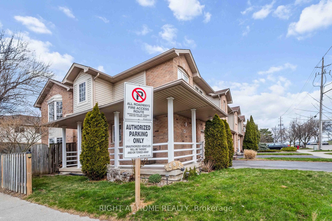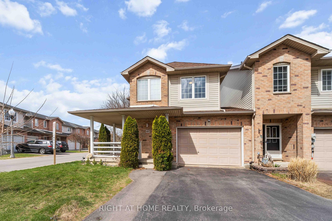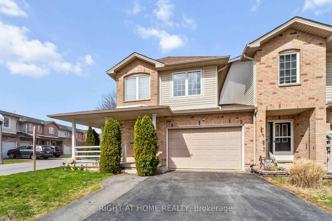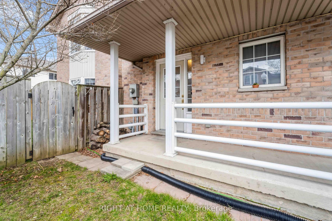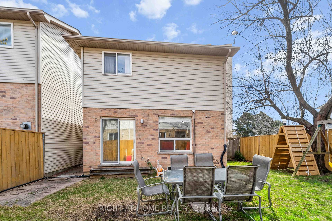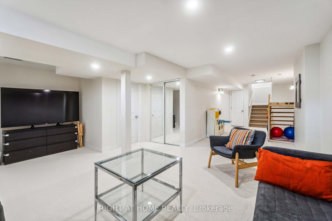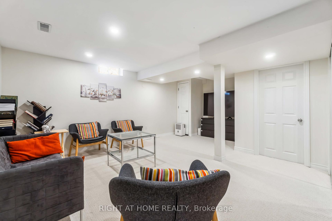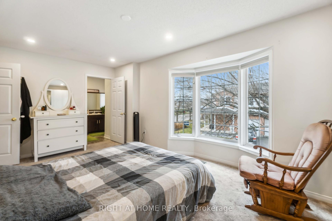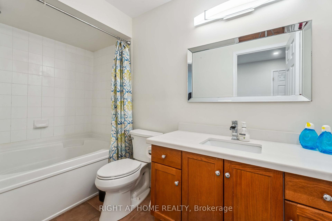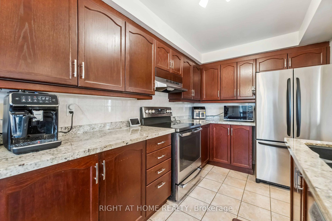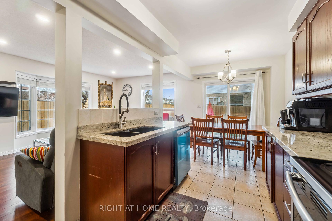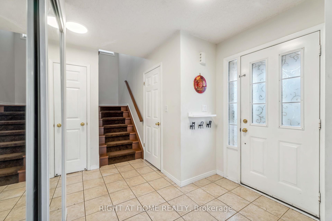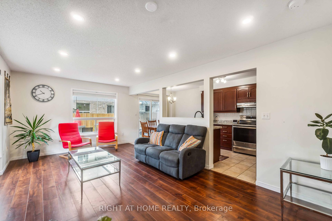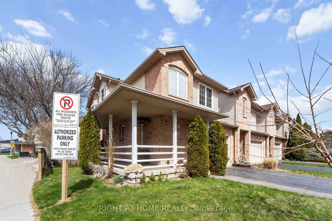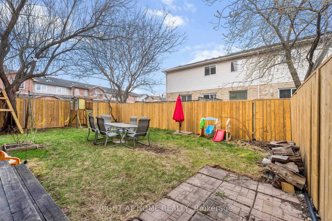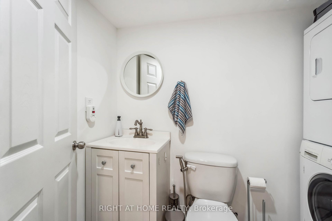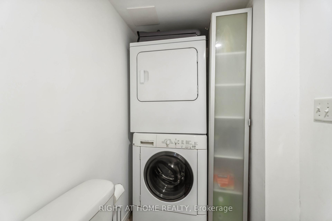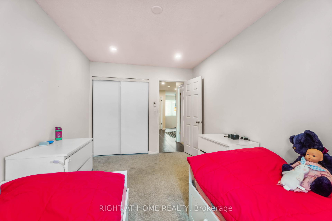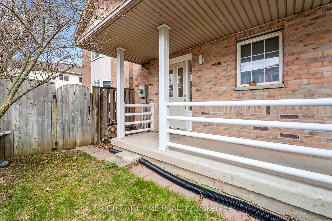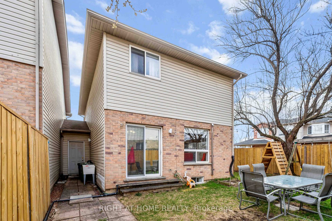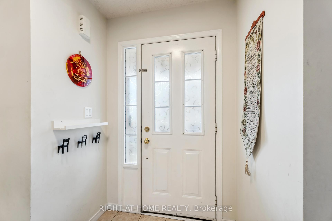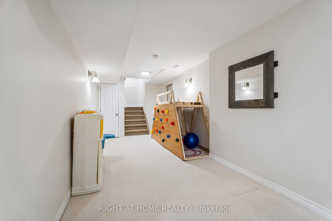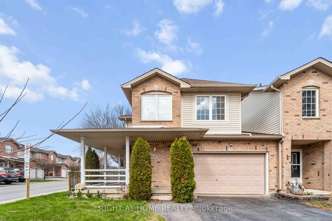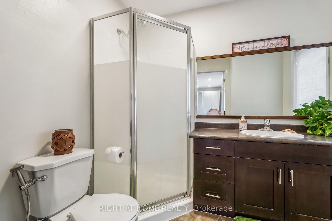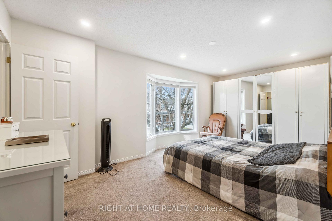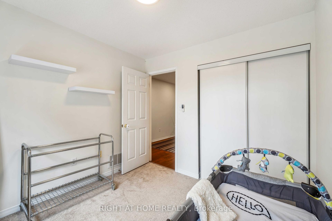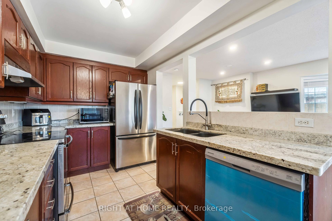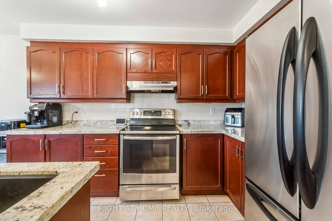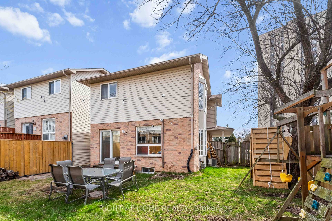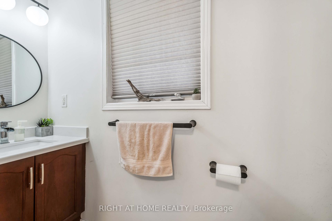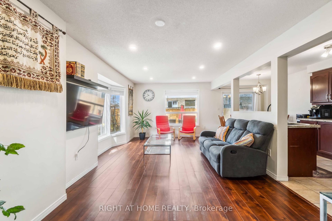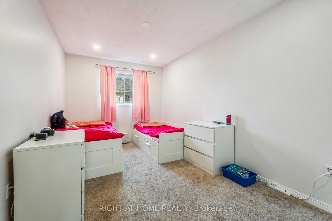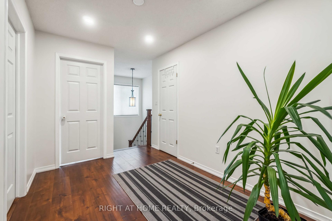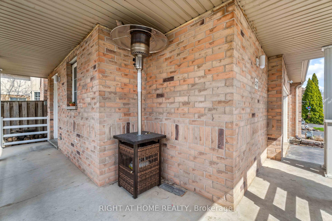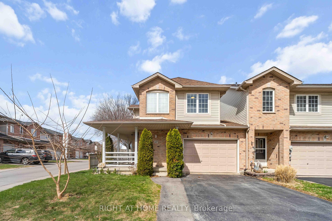$788,888
Available - For Sale
Listing ID: X12086738
487 Green Road , Hamilton, L8E 6A3, Hamilton
| Absolutely stunning corner Freehold townhouse a rare gem that checks every box!Step into this beautifully maintained 3-bedroom, 4-bathroom home located just steps from serene Lakeside Walking Trails. Nestled in a quiet, family-friendly neighborhood, this showpiece offers the perfect blend of style, space, and functionality.Inside, you'll find a bright, open-concept layout ideal for both everyday living and entertaining. The spacious finished basement includes a generous cold room and provides the perfect setting for a cozy family lounge, home theatre, or playroom.Step outside into the expansive backyard, ready to be transformed into your dream outdoor oasis-whether its a lush garden, kids' play zone, or summer BBQ haven.With quick access to the QEW, top-rated schools, shops, parks, and local amenities just minutes away, this move-in-ready townhouse offers unbeatable value in a highly sought-after community. Don't miss your chance to call this exceptional property home !!! |
| Price | $788,888 |
| Taxes: | $4514.30 |
| Occupancy: | Owner |
| Address: | 487 Green Road , Hamilton, L8E 6A3, Hamilton |
| Directions/Cross Streets: | North Service Road & Green Road |
| Rooms: | 6 |
| Bedrooms: | 3 |
| Bedrooms +: | 0 |
| Family Room: | F |
| Basement: | Finished |
| Washroom Type | No. of Pieces | Level |
| Washroom Type 1 | 2 | Main |
| Washroom Type 2 | 2 | Basement |
| Washroom Type 3 | 4 | Second |
| Washroom Type 4 | 3 | Second |
| Washroom Type 5 | 0 |
| Total Area: | 0.00 |
| Property Type: | Att/Row/Townhouse |
| Style: | 2-Storey |
| Exterior: | Brick, Other |
| Garage Type: | Attached |
| Drive Parking Spaces: | 2 |
| Pool: | None |
| Approximatly Square Footage: | 1100-1500 |
| CAC Included: | N |
| Water Included: | N |
| Cabel TV Included: | N |
| Common Elements Included: | N |
| Heat Included: | N |
| Parking Included: | N |
| Condo Tax Included: | N |
| Building Insurance Included: | N |
| Fireplace/Stove: | N |
| Heat Type: | Forced Air |
| Central Air Conditioning: | Central Air |
| Central Vac: | N |
| Laundry Level: | Syste |
| Ensuite Laundry: | F |
| Sewers: | Sewer |
$
%
Years
This calculator is for demonstration purposes only. Always consult a professional
financial advisor before making personal financial decisions.
| Although the information displayed is believed to be accurate, no warranties or representations are made of any kind. |
| RIGHT AT HOME REALTY |
|
|

Aloysius Okafor
Sales Representative
Dir:
647-890-0712
Bus:
905-799-7000
Fax:
905-799-7001
| Book Showing | Email a Friend |
Jump To:
At a Glance:
| Type: | Freehold - Att/Row/Townhouse |
| Area: | Hamilton |
| Municipality: | Hamilton |
| Neighbourhood: | Lakeshore |
| Style: | 2-Storey |
| Tax: | $4,514.3 |
| Beds: | 3 |
| Baths: | 4 |
| Fireplace: | N |
| Pool: | None |
Locatin Map:
Payment Calculator:

