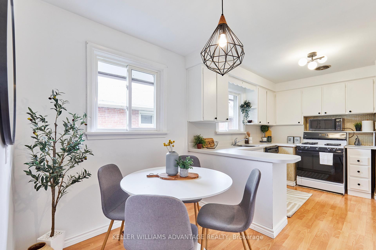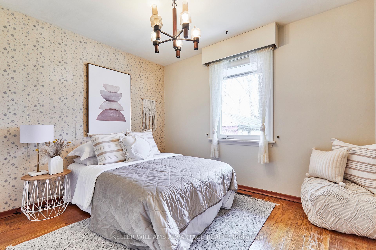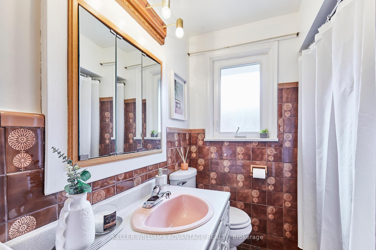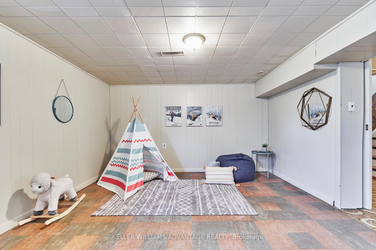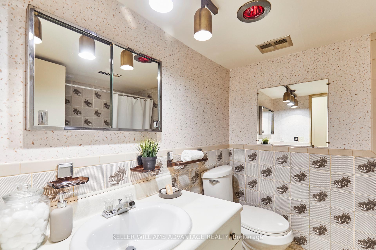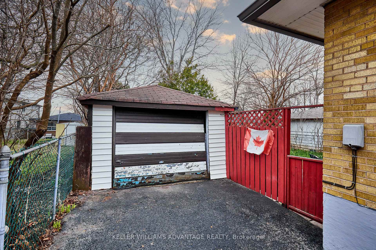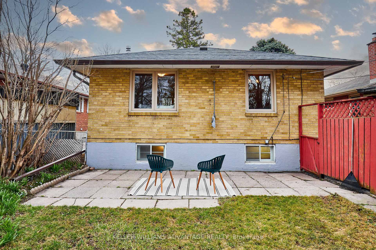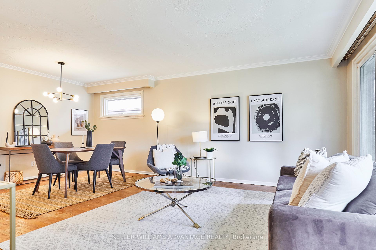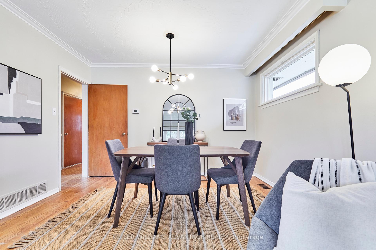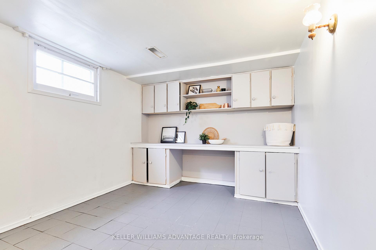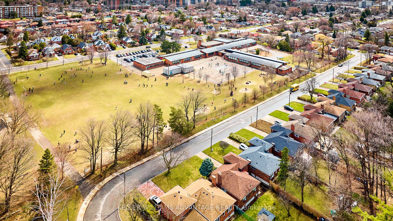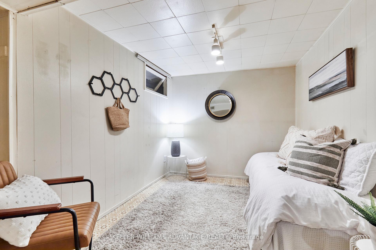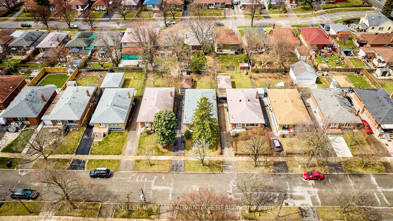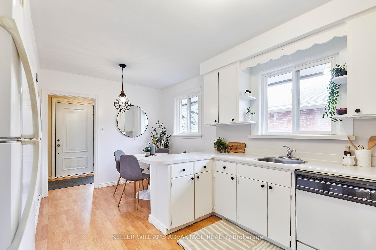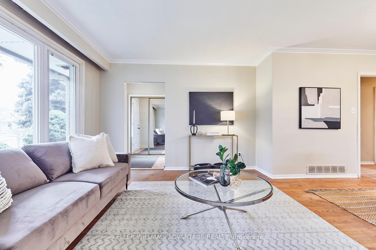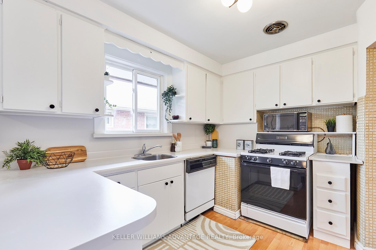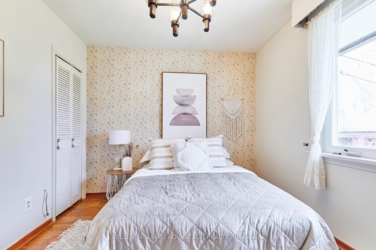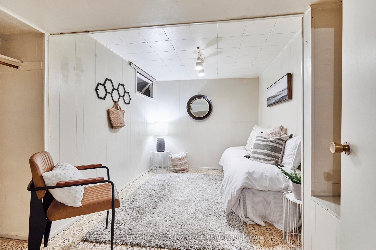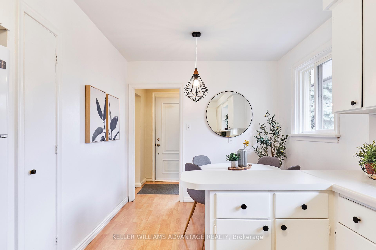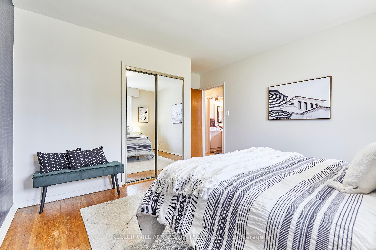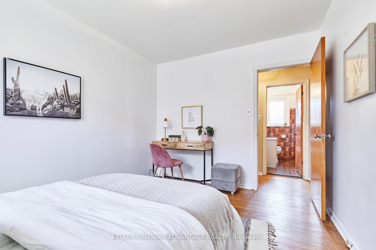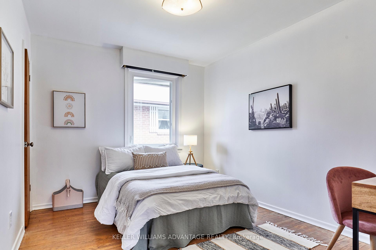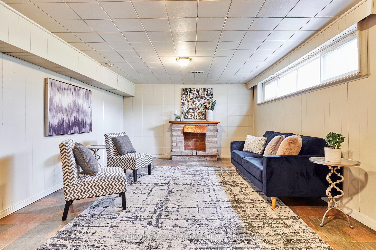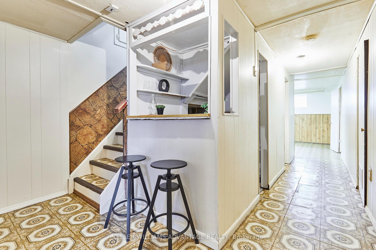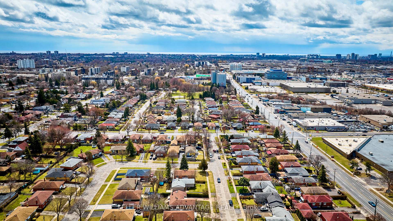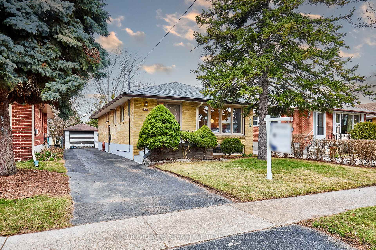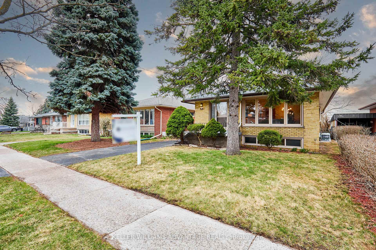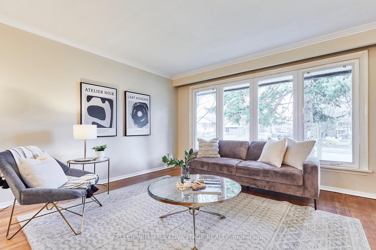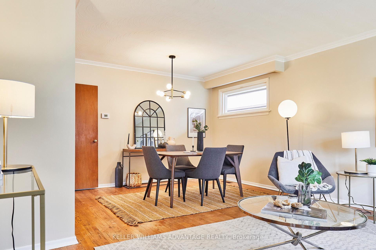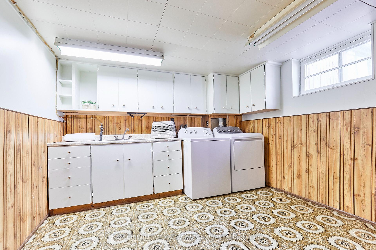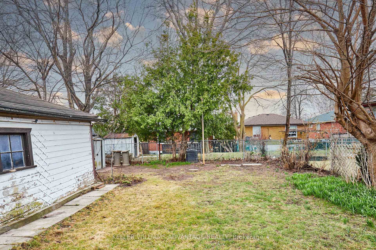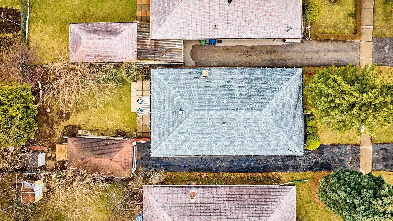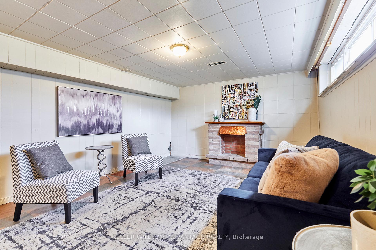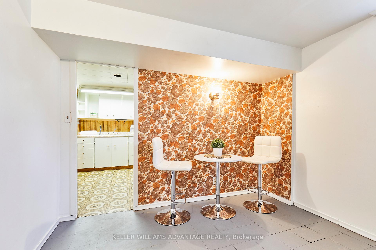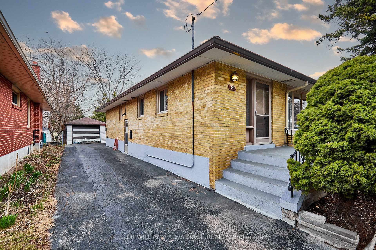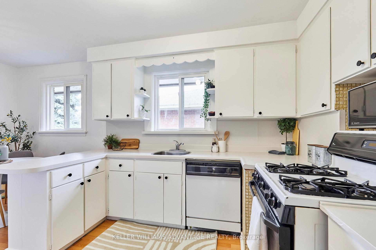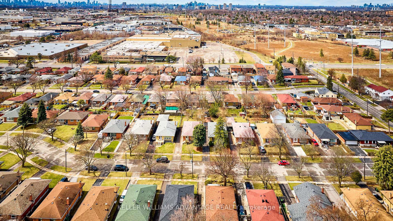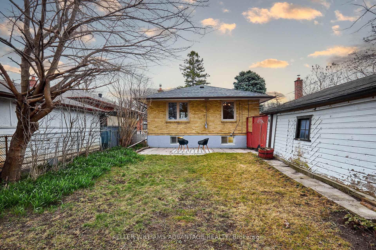$899,000
Available - For Sale
Listing ID: E12086511
44 Chopin Aven , Toronto, M1K 2W2, Toronto
| Introducing 44 Chopin - A charming bungalow nestled in a desirable Ionview neighbourhood on a beautiful tree-lined street. This detached home offers 3+2 bedrooms and 2 baths, complete with a separate side entrance leading to a finished basement providing rental opportunities. The property features a detached garage and parking for two cars in the private driveway, all set within a fully fenced backyard with a patio. Step inside to an open-concept living and dining area that boasts hardwood flooring and large bright windows, creating a warm and inviting atmosphere. The eat-in kitchen includes a breakfast bar and cozy breakfast nook. All three main-floor bedrooms come with their own closet space, and a 4-piece bath completes this level, adding convenience. The spacious basement is perfect for recreation, featuring a sizable rec room, two additional bedrooms, a second 4-piece bath, and a generous utility room for extra storage. Location is key - Close to parks, just moments from Kennedy Station for easy access to Downtown Toronto, within walking distance to schools, and a short trip to Golden Mile shopping and Eglinton Avenue. Don't miss your chance to view 44 Chopin! |
| Price | $899,000 |
| Taxes: | $4234.51 |
| Occupancy: | Vacant |
| Address: | 44 Chopin Aven , Toronto, M1K 2W2, Toronto |
| Directions/Cross Streets: | Birchmount & Eglinton |
| Rooms: | 7 |
| Rooms +: | 4 |
| Bedrooms: | 3 |
| Bedrooms +: | 2 |
| Family Room: | F |
| Basement: | Finished, Separate Ent |
| Level/Floor | Room | Length(ft) | Width(ft) | Descriptions | |
| Room 1 | Main | Living Ro | 11.55 | 14.33 | Hardwood Floor, Open Concept, Large Window |
| Room 2 | Main | Dining Ro | 8.79 | 11.91 | Hardwood Floor, Combined w/Dining, Open Concept |
| Room 3 | Main | Kitchen | 10.63 | 10.82 | Eat-in Kitchen, Breakfast Bar, Window |
| Room 4 | Main | Breakfast | 6.49 | 8.4 | Combined w/Kitchen, Window |
| Room 5 | Main | Primary B | 14.4 | 11.91 | Hardwood Floor, Window, Double Closet |
| Room 6 | Main | Bedroom 2 | 9.35 | 10.92 | Hardwood Floor, Window, Closet |
| Room 7 | Main | Bedroom 3 | 9.58 | 9.84 | Hardwood Floor, Window, Closet |
| Room 8 | Basement | Recreatio | 12.3 | 23.58 | Tile Floor, Above Grade Window |
| Room 9 | Basement | Bedroom | 7.84 | 12.53 | Tile Floor, Closet |
| Room 10 | Basement | Bedroom 2 | 9.45 | 12.53 | Tile Floor, Above Grade Window, B/I Desk |
| Room 11 | Basement | Laundry | 10.59 | 10.43 | Above Grade Window, Tile Floor |
| Washroom Type | No. of Pieces | Level |
| Washroom Type 1 | 4 | Main |
| Washroom Type 2 | 4 | Basement |
| Washroom Type 3 | 0 | |
| Washroom Type 4 | 0 | |
| Washroom Type 5 | 0 |
| Total Area: | 0.00 |
| Property Type: | Detached |
| Style: | Bungalow |
| Exterior: | Brick |
| Garage Type: | Detached |
| (Parking/)Drive: | Private |
| Drive Parking Spaces: | 2 |
| Park #1 | |
| Parking Type: | Private |
| Park #2 | |
| Parking Type: | Private |
| Pool: | None |
| Approximatly Square Footage: | 700-1100 |
| CAC Included: | N |
| Water Included: | N |
| Cabel TV Included: | N |
| Common Elements Included: | N |
| Heat Included: | N |
| Parking Included: | N |
| Condo Tax Included: | N |
| Building Insurance Included: | N |
| Fireplace/Stove: | N |
| Heat Type: | Forced Air |
| Central Air Conditioning: | Central Air |
| Central Vac: | Y |
| Laundry Level: | Syste |
| Ensuite Laundry: | F |
| Sewers: | Sewer |
$
%
Years
This calculator is for demonstration purposes only. Always consult a professional
financial advisor before making personal financial decisions.
| Although the information displayed is believed to be accurate, no warranties or representations are made of any kind. |
| KELLER WILLIAMS ADVANTAGE REALTY |
|
|

Aloysius Okafor
Sales Representative
Dir:
647-890-0712
Bus:
905-799-7000
Fax:
905-799-7001
| Virtual Tour | Book Showing | Email a Friend |
Jump To:
At a Glance:
| Type: | Freehold - Detached |
| Area: | Toronto |
| Municipality: | Toronto E04 |
| Neighbourhood: | Ionview |
| Style: | Bungalow |
| Tax: | $4,234.51 |
| Beds: | 3+2 |
| Baths: | 2 |
| Fireplace: | N |
| Pool: | None |
Locatin Map:
Payment Calculator:

