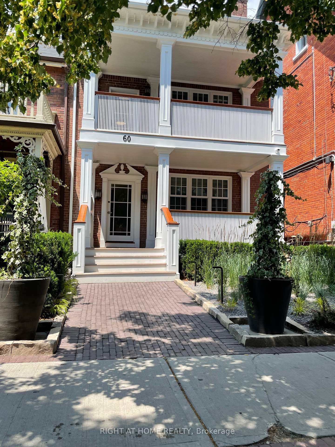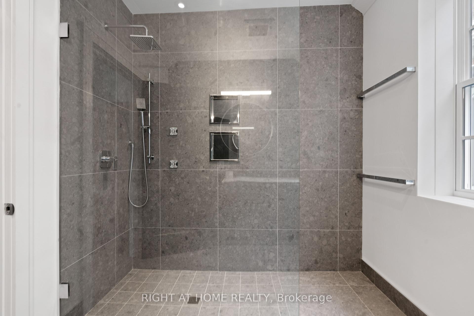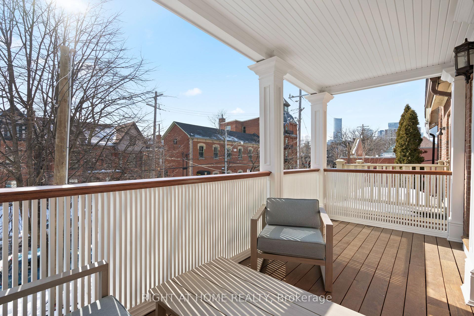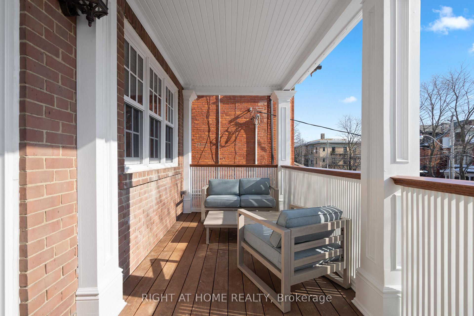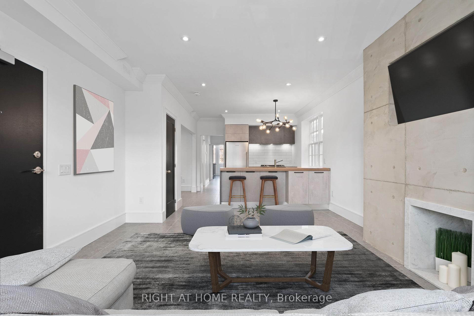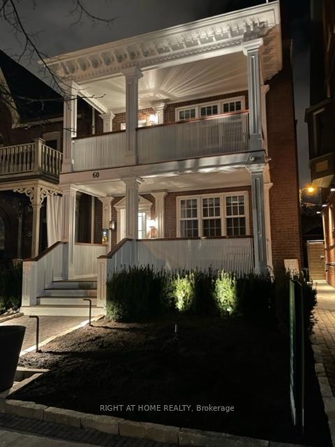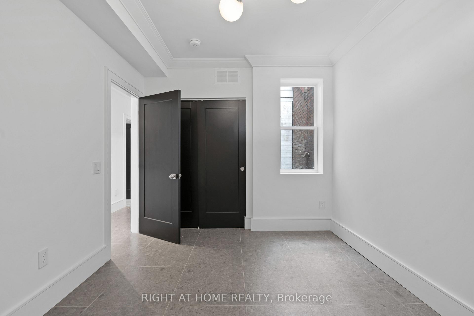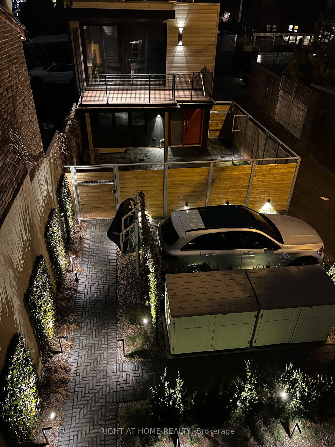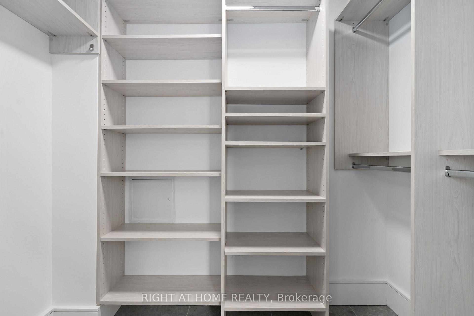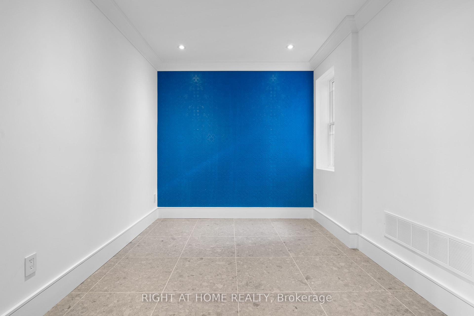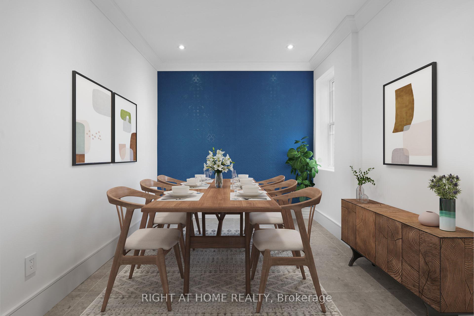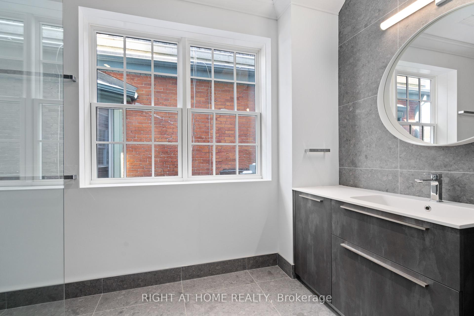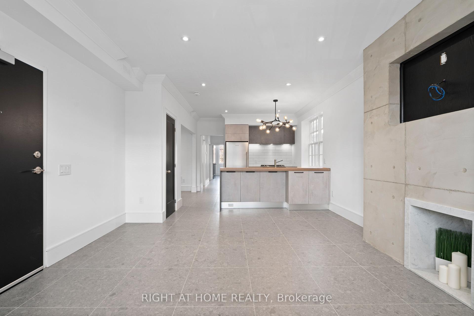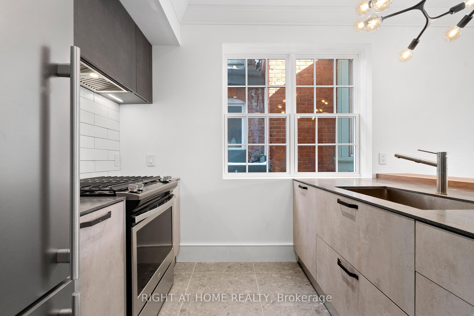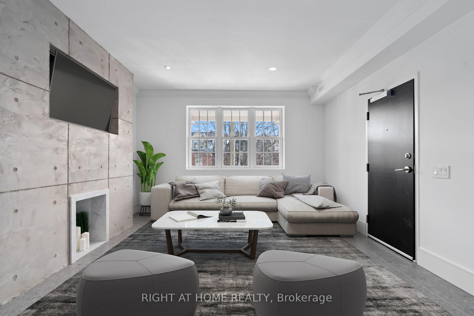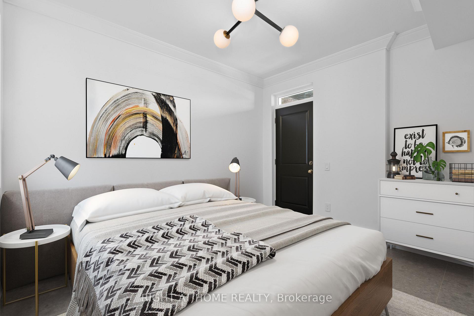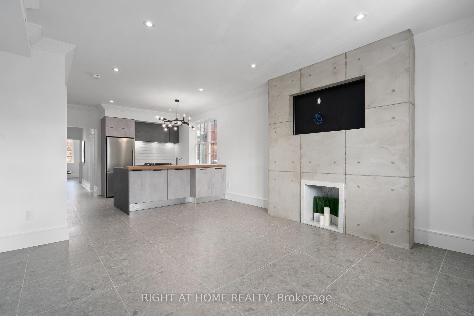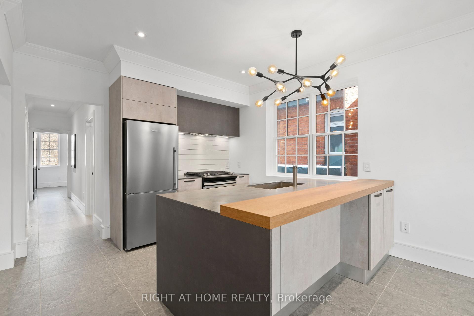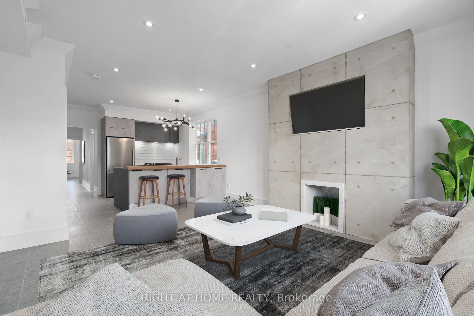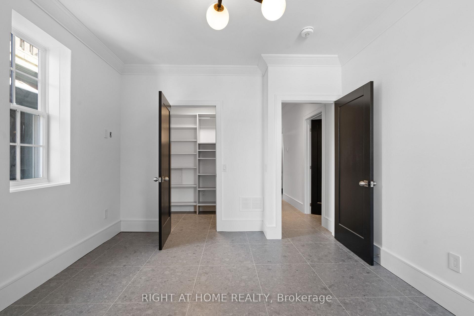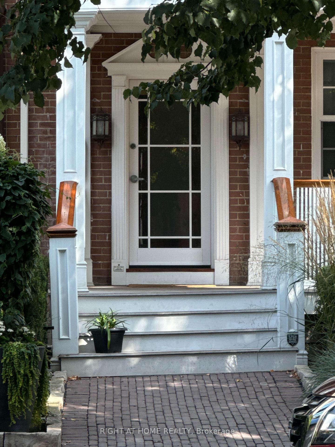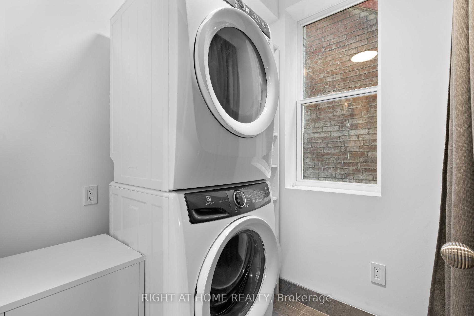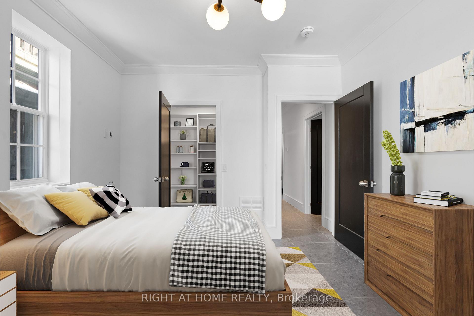$4,200
Available - For Rent
Listing ID: C12082474
60 Winchester Stre , Toronto, M4X 1A9, Toronto
| The full second floor, 2 bedroom, modern suite in a boutique 4-plex building is available. Fully renovated with excellent self-controlled mechanicals, state of the art water pressure, insulation & sound proofing. Exceptional storage ensuite. Scavolini kitchen & bathroom cabinets with inserts. Sparkling clean SS appliances and integrated dishwasher. Exclusive use of large, furnished 2nd floor balcony (shown as "other") overlooking the city skyline allows for relaxing, entertaining & BBQing. Secure building includes Enterphone & perimater cameras. 2 blocks away from Riverdale Park & Farm & weekly Farmers' Market. Great dining and shopping in the heart of of historic Cabbagetown. Transportation a few steps away at the corner. City permit parking included; optional private parking with EV charger for small fee. Great landlord in an immaculate building. 87 walk & 99 bike scores. |
| Price | $4,200 |
| Taxes: | $0.00 |
| Occupancy: | Vacant |
| Address: | 60 Winchester Stre , Toronto, M4X 1A9, Toronto |
| Directions/Cross Streets: | Carlton & Parliament |
| Rooms: | 7 |
| Bedrooms: | 2 |
| Bedrooms +: | 0 |
| Family Room: | F |
| Furnished: | Unfu |
| Level/Floor | Room | Length(ft) | Width(ft) | Descriptions | |
| Room 1 | Second | Living Ro | 16.07 | 13.48 | Open Concept, Pot Lights, Crown Moulding |
| Room 2 | Second | Dining Ro | 8.76 | 9.41 | Pot Lights, Crown Moulding |
| Room 3 | Second | Kitchen | 10.1 | 11.38 | Breakfast Bar, Corian Counter, Stainless Steel Appl |
| Room 4 | Second | Bathroom | 9.58 | 8.4 | 5 Pc Bath, Glass Doors, Pot Lights |
| Room 5 | Second | Primary B | 11.09 | 12.4 | Walk-In Closet(s), Closet Organizers |
| Room 6 | Second | Bedroom 2 | 9.58 | 11.87 | Double Closet, Walk-Out, Closet Organizers |
| Room 7 | Second | Laundry | 5.41 | 7.97 | |
| Room 8 | Second | Other | 16.89 | 6.99 | Overlooks Frontyard |
| Washroom Type | No. of Pieces | Level |
| Washroom Type 1 | 5 | Second |
| Washroom Type 2 | 0 | |
| Washroom Type 3 | 0 | |
| Washroom Type 4 | 0 | |
| Washroom Type 5 | 0 |
| Total Area: | 0.00 |
| Property Type: | Other |
| Style: | 3-Storey |
| Exterior: | Brick |
| Garage Type: | None |
| Drive Parking Spaces: | 1 |
| Pool: | None |
| Laundry Access: | In-Suite Laun |
| Approximatly Square Footage: | 3000-3500 |
| CAC Included: | N |
| Water Included: | Y |
| Cabel TV Included: | N |
| Common Elements Included: | Y |
| Heat Included: | Y |
| Parking Included: | Y |
| Condo Tax Included: | N |
| Building Insurance Included: | N |
| Fireplace/Stove: | N |
| Heat Type: | Forced Air |
| Central Air Conditioning: | Central Air |
| Central Vac: | N |
| Laundry Level: | Syste |
| Ensuite Laundry: | F |
| Although the information displayed is believed to be accurate, no warranties or representations are made of any kind. |
| RIGHT AT HOME REALTY |
|
|

Aloysius Okafor
Sales Representative
Dir:
647-890-0712
Bus:
905-799-7000
Fax:
905-799-7001
| Book Showing | Email a Friend |
Jump To:
At a Glance:
| Type: | Freehold - Other |
| Area: | Toronto |
| Municipality: | Toronto C08 |
| Neighbourhood: | Cabbagetown-South St. James Town |
| Style: | 3-Storey |
| Beds: | 2 |
| Baths: | 1 |
| Fireplace: | N |
| Pool: | None |
Locatin Map:

