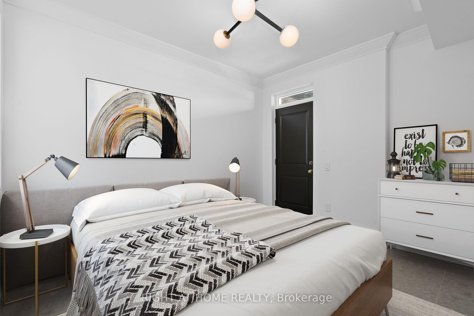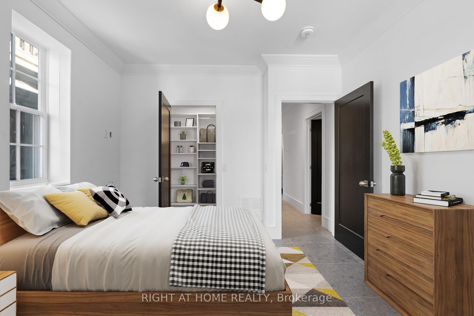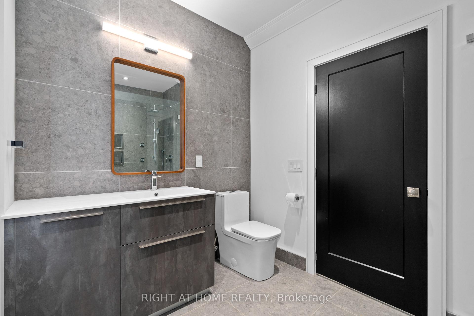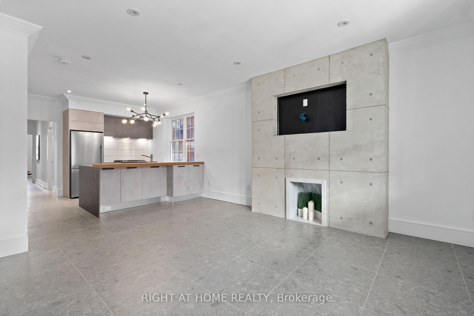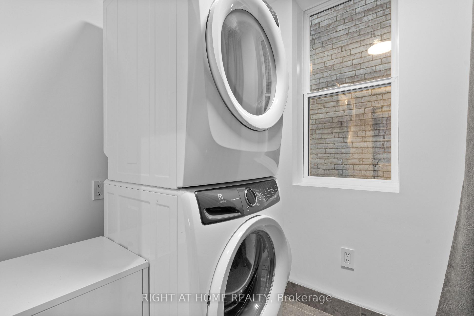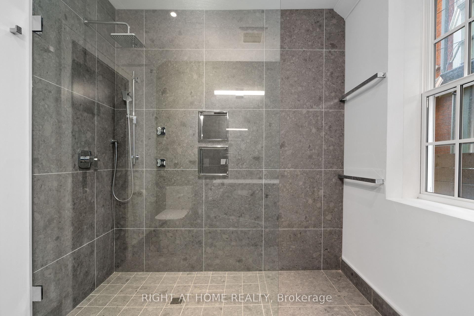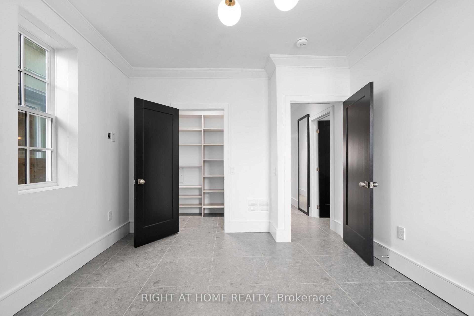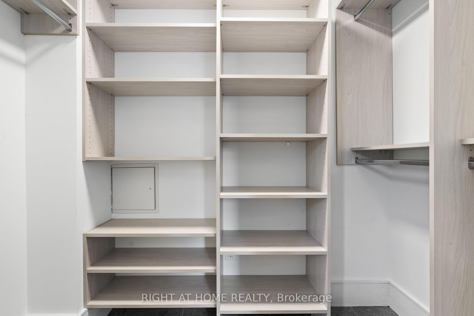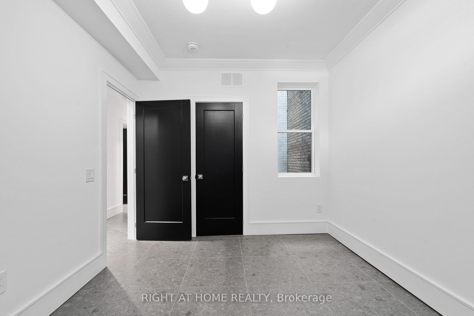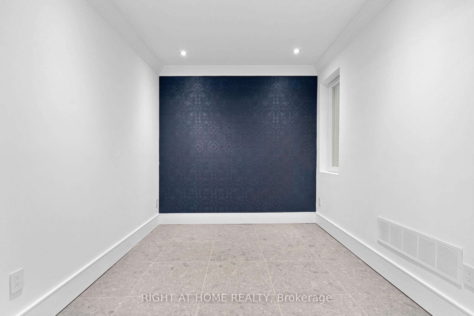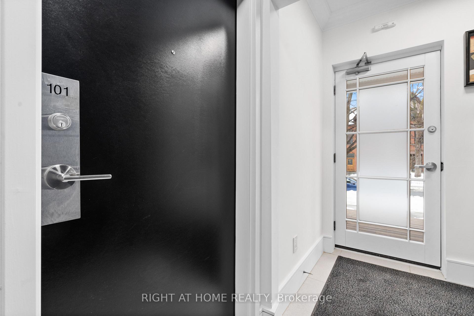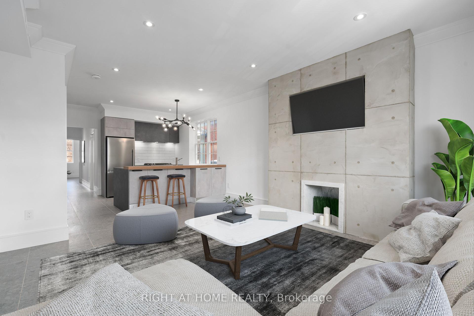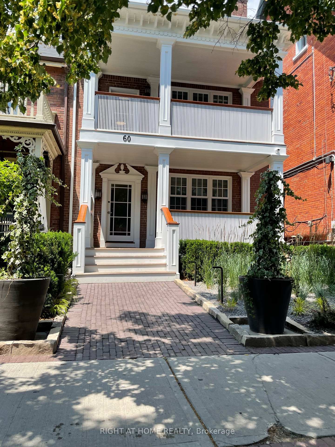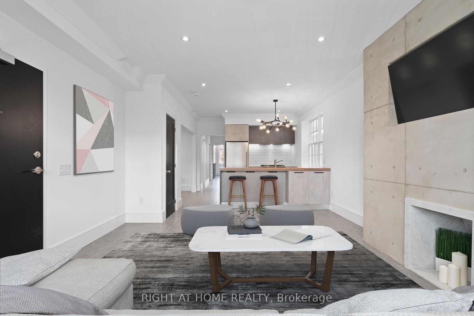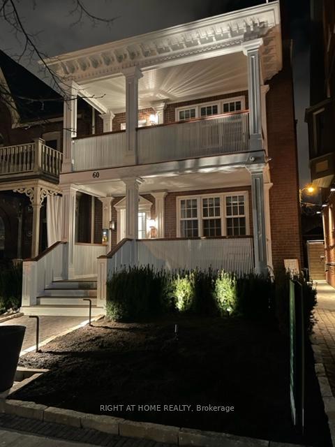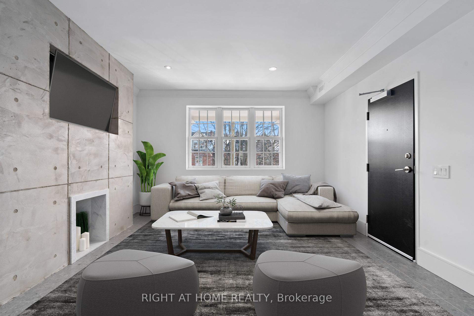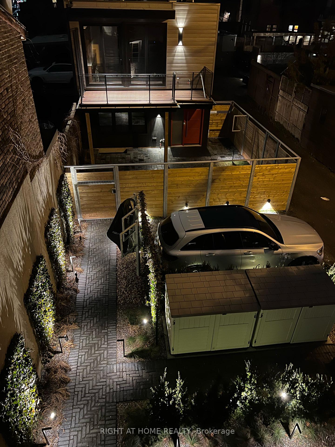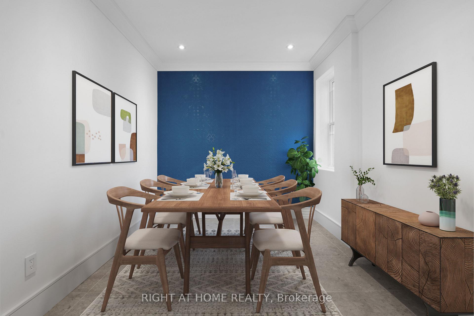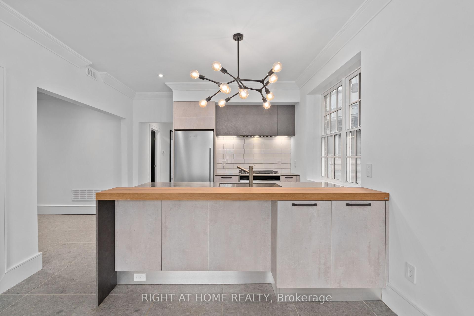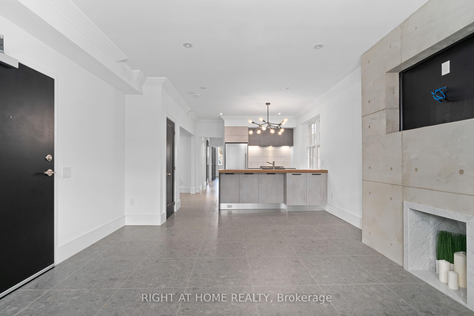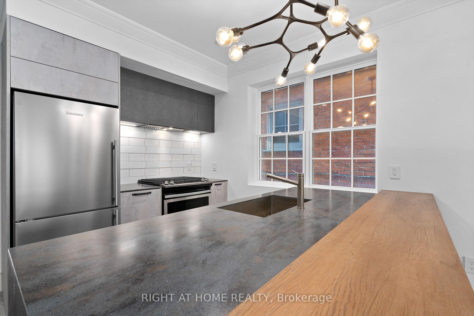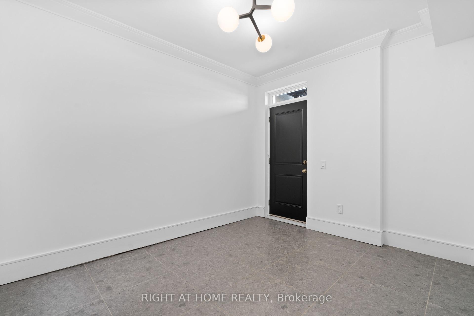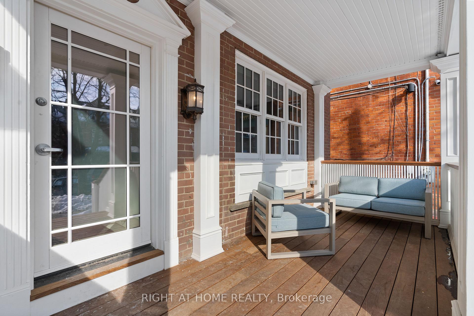$4,000
Available - For Rent
Listing ID: C12082524
60 Winchester Stre , Toronto, M4X 1A9, Toronto
| The full main floor, 2 bedroom, modern suite in a boutique 4-plex building is available. Fully renovated with excellent self-controlled mechanicals, state of the art water pressure, insulation & sound proofing. Exceptional storage ensuite. Scavolini kitchen & bathroom cabinets with inserts. Sparkling clean SS appliances and integrated dishwasher. Exclusive use of large, furnished balcony (shown as "other") overlooking the front landscaped garden allows for relaxing, entertaining. Secure building includes Enterphone & perimater cameras. 2 blocks away from Riverdale Park & Farm & weekly Farmers' Market. Great dining and shopping in the heart of of historic Cabbagetown. Transportation a few steps away at the corner. City permit parking included; optional private parking with EV charger for small fee. Great landlord in an immaculate building. 87 walk & 99 bike scores. |
| Price | $4,000 |
| Taxes: | $0.00 |
| Occupancy: | Vacant |
| Address: | 60 Winchester Stre , Toronto, M4X 1A9, Toronto |
| Directions/Cross Streets: | Carlton & Parliament St |
| Rooms: | 7 |
| Bedrooms: | 2 |
| Bedrooms +: | 0 |
| Furnished: | Unfu |
| Level/Floor | Room | Length(ft) | Width(ft) | Descriptions | |
| Room 1 | Main | Living Ro | 16.07 | 13.48 | Open Concept, Pot Lights |
| Room 2 | Main | Dining Ro | 8.76 | 9.41 | Pot Lights, Crown Moulding |
| Room 3 | Main | Kitchen | 10.1 | 11.38 | Breakfast Bar, Stainless Steel Appl, Corian Counter |
| Room 4 | Main | Bathroom | 3.02 | 8.4 | Pot Lights, Glass Doors, 5 Pc Bath |
| Room 5 | Main | Primary B | 11.09 | 12.4 | Walk-In Closet(s), Closet Organizers |
| Room 6 | Main | Bedroom 2 | 9.58 | 11.87 | Double Closet, Closet Organizers |
| Room 7 | Main | Laundry | 5.41 | 7.97 | |
| Room 8 | Main | Other | 10.17 | 6.99 | Overlooks Frontyard |
| Washroom Type | No. of Pieces | Level |
| Washroom Type 1 | 5 | Main |
| Washroom Type 2 | 0 | |
| Washroom Type 3 | 0 | |
| Washroom Type 4 | 0 | |
| Washroom Type 5 | 0 |
| Total Area: | 0.00 |
| Property Type: | Other |
| Style: | 3-Storey |
| Exterior: | Brick |
| Garage Type: | None |
| Drive Parking Spaces: | 1 |
| Pool: | None |
| Laundry Access: | In-Suite Laun |
| Approximatly Square Footage: | 3000-3500 |
| CAC Included: | N |
| Water Included: | Y |
| Cabel TV Included: | N |
| Common Elements Included: | Y |
| Heat Included: | Y |
| Parking Included: | Y |
| Condo Tax Included: | N |
| Building Insurance Included: | N |
| Fireplace/Stove: | N |
| Heat Type: | Forced Air |
| Central Vac: | N |
| Laundry Level: | Syste |
| Ensuite Laundry: | F |
| Although the information displayed is believed to be accurate, no warranties or representations are made of any kind. |
| RIGHT AT HOME REALTY |
|
|

Aloysius Okafor
Sales Representative
Dir:
647-890-0712
Bus:
905-799-7000
Fax:
905-799-7001
| Book Showing | Email a Friend |
Jump To:
At a Glance:
| Type: | Freehold - Other |
| Area: | Toronto |
| Municipality: | Toronto C08 |
| Neighbourhood: | Cabbagetown-South St. James Town |
| Style: | 3-Storey |
| Beds: | 2 |
| Baths: | 1 |
| Fireplace: | N |
| Pool: | None |
Locatin Map:

