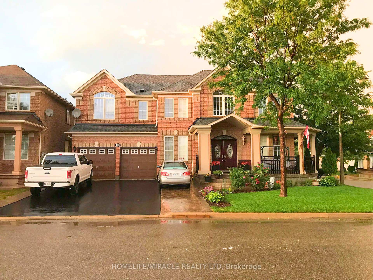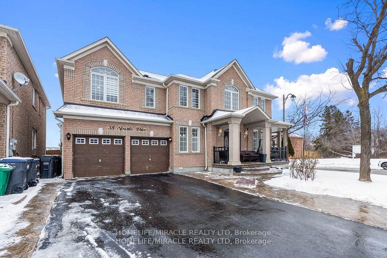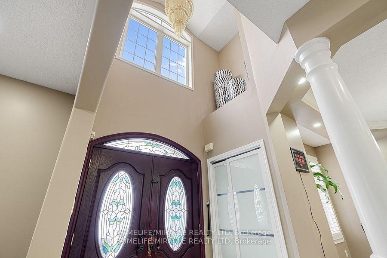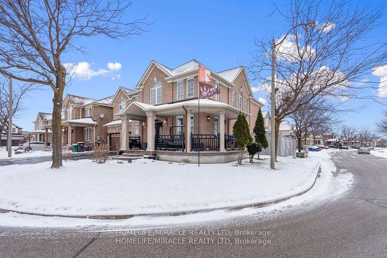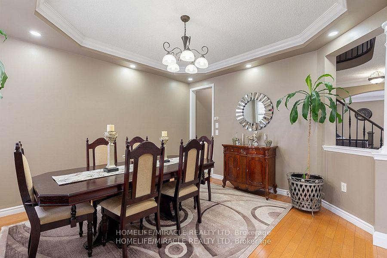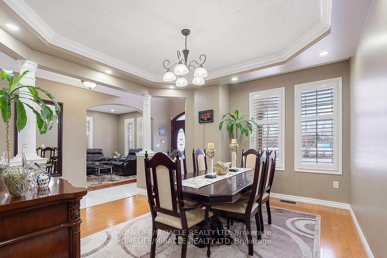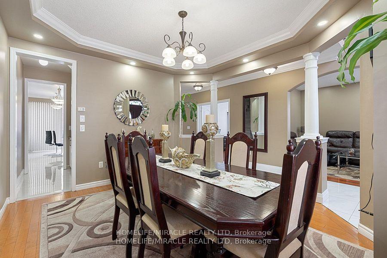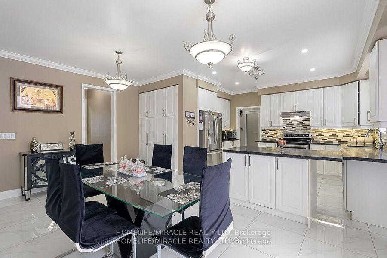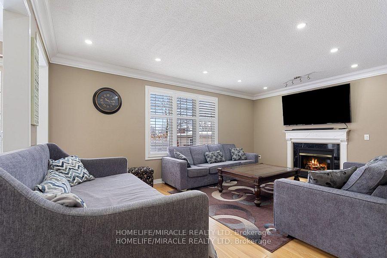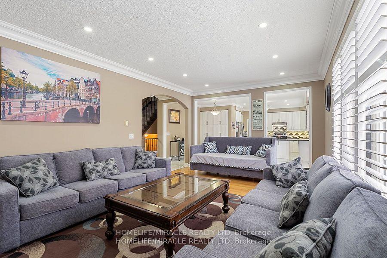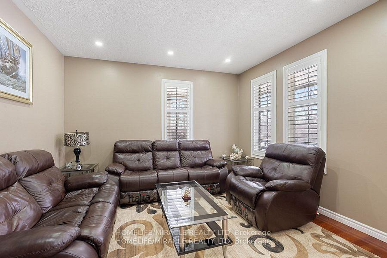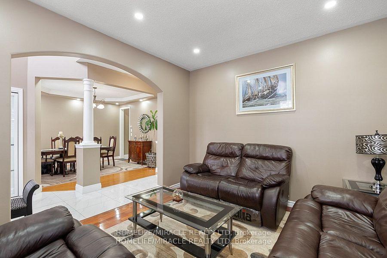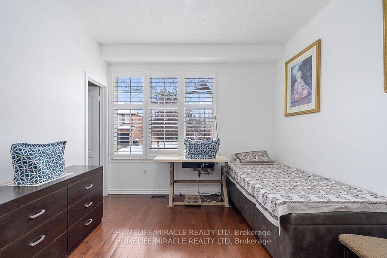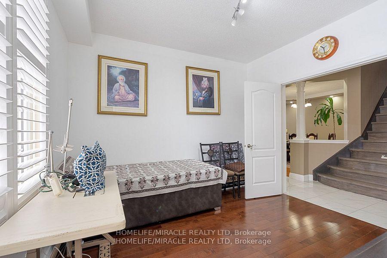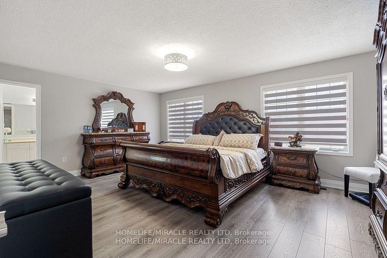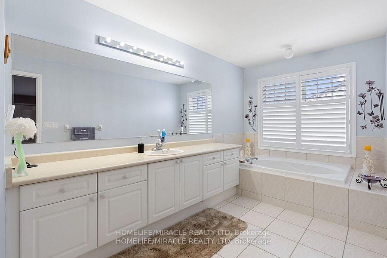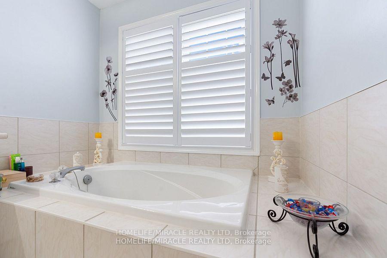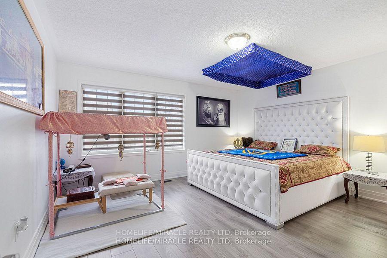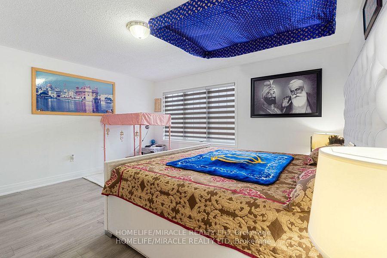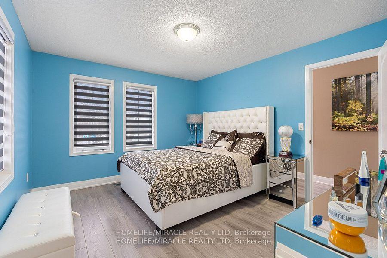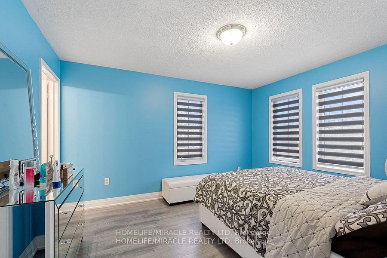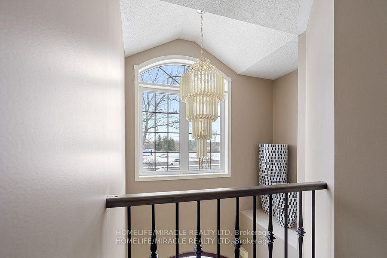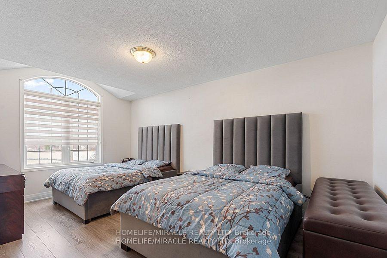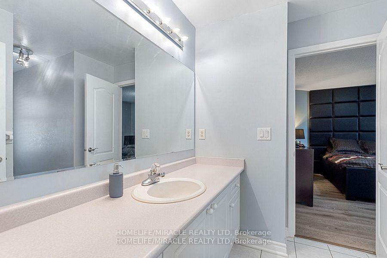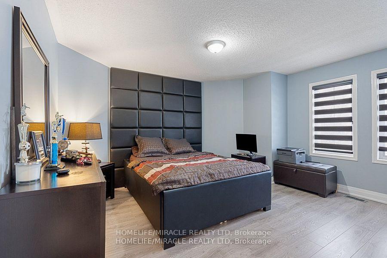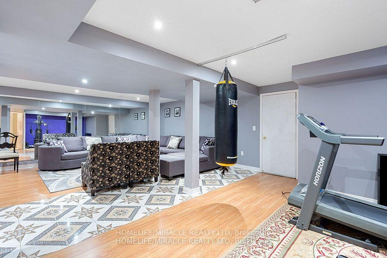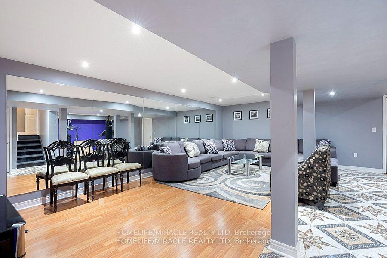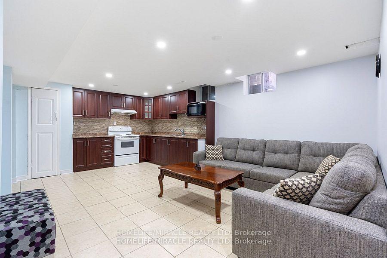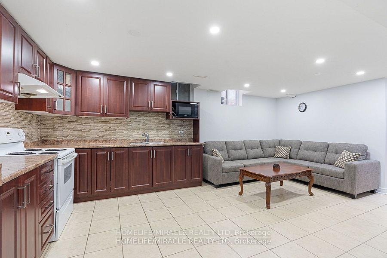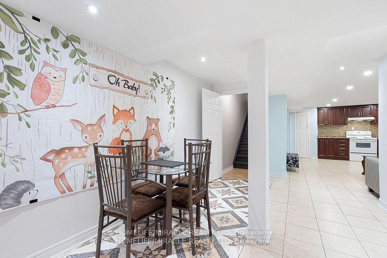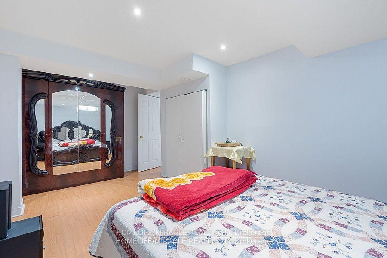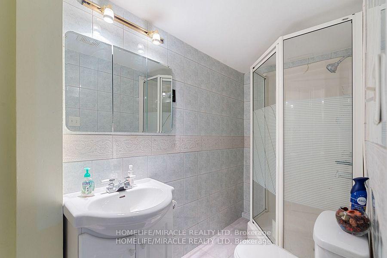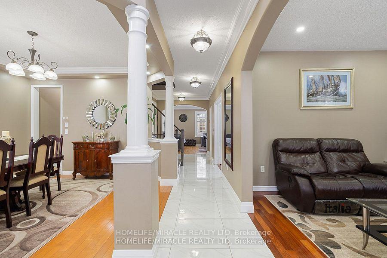$1,629,995
Available - For Sale
Listing ID: W12047537
38 Sparta Driv , Brampton, L6P 1H8, Peel
| Welcome to this stunning nearly 4,000sqft of elegant above-grade living space, plus a well-designed basement with endless possibilities. Featuring 5 spacious bedrooms and premium finishes throughout, this home is perfect for large families or those who love to entertain. Step inside to discover 24x24 porcelain tiles and rich hardwood flooring, creating a seamless blend of modern sophistication and timeless charm. The open-concept layout offers abundant natural light and a seamless flow from room to room. This home truly checks all the boxes for comfort, style, and practicality. Don't miss the opportunity to own this beautiful property in a desirable location. |
| Price | $1,629,995 |
| Taxes: | $9100.00 |
| Occupancy: | Owner |
| Address: | 38 Sparta Driv , Brampton, L6P 1H8, Peel |
| Directions/Cross Streets: | Airport Rd / Braydon |
| Rooms: | 11 |
| Bedrooms: | 5 |
| Bedrooms +: | 1 |
| Family Room: | T |
| Basement: | Finished |
| Level/Floor | Room | Length(ft) | Width(ft) | Descriptions | |
| Room 1 | Main | Living Ro | 12.99 | 10.99 | Hardwood Floor |
| Room 2 | Main | Dining Ro | 12.5 | 11.97 | Hardwood Floor |
| Room 3 | Main | Den | 11.32 | 10.89 | Hardwood Floor |
| Room 4 | Main | Family Ro | 19.98 | 12.99 | Hardwood Floor |
| Room 5 | Main | Breakfast | 17.97 | 10.5 | Breakfast Area, Porcelain Floor |
| Room 6 | Main | Kitchen | 13.97 | 10 | Porcelain Floor |
| Room 7 | Second | Primary B | 18.96 | 13.97 | Hardwood Floor, 5 Pc Ensuite |
| Room 8 | Second | Bedroom 2 | 16.99 | 10.5 | Hardwood Floor, Semi Ensuite |
| Room 9 | Second | Bedroom 3 | 13.78 | 12.14 | Hardwood Floor, Semi Ensuite |
| Room 10 | Second | Bedroom 4 | 12.5 | 12.14 | Hardwood Floor, Semi Ensuite |
| Room 11 | Second | Bedroom 5 | 12.5 | 12.14 | Hardwood Floor, Semi Ensuite |
| Room 12 | Basement | Bedroom | 11.15 | 10.5 | Hardwood Floor |
| Washroom Type | No. of Pieces | Level |
| Washroom Type 1 | 3 | Main |
| Washroom Type 2 | 3 | Basement |
| Washroom Type 3 | 4 | Second |
| Washroom Type 4 | 5 | Second |
| Washroom Type 5 | 0 |
| Total Area: | 0.00 |
| Approximatly Age: | 16-30 |
| Property Type: | Detached |
| Style: | 2-Storey |
| Exterior: | Brick |
| Garage Type: | Attached |
| (Parking/)Drive: | Private |
| Drive Parking Spaces: | 4 |
| Park #1 | |
| Parking Type: | Private |
| Park #2 | |
| Parking Type: | Private |
| Pool: | None |
| Approximatly Age: | 16-30 |
| Approximatly Square Footage: | 3500-5000 |
| Property Features: | Fenced Yard, Hospital |
| CAC Included: | N |
| Water Included: | N |
| Cabel TV Included: | N |
| Common Elements Included: | N |
| Heat Included: | N |
| Parking Included: | N |
| Condo Tax Included: | N |
| Building Insurance Included: | N |
| Fireplace/Stove: | Y |
| Heat Type: | Forced Air |
| Central Air Conditioning: | Central Air |
| Central Vac: | N |
| Laundry Level: | Syste |
| Ensuite Laundry: | F |
| Sewers: | Sewer |
$
%
Years
This calculator is for demonstration purposes only. Always consult a professional
financial advisor before making personal financial decisions.
| Although the information displayed is believed to be accurate, no warranties or representations are made of any kind. |
| HOMELIFE/MIRACLE REALTY LTD |
|
|

Aloysius Okafor
Sales Representative
Dir:
647-890-0712
Bus:
905-799-7000
Fax:
905-799-7001
| Virtual Tour | Book Showing | Email a Friend |
Jump To:
At a Glance:
| Type: | Freehold - Detached |
| Area: | Peel |
| Municipality: | Brampton |
| Neighbourhood: | Vales of Castlemore |
| Style: | 2-Storey |
| Approximate Age: | 16-30 |
| Tax: | $9,100 |
| Beds: | 5+1 |
| Baths: | 6 |
| Fireplace: | Y |
| Pool: | None |
Locatin Map:
Payment Calculator:

