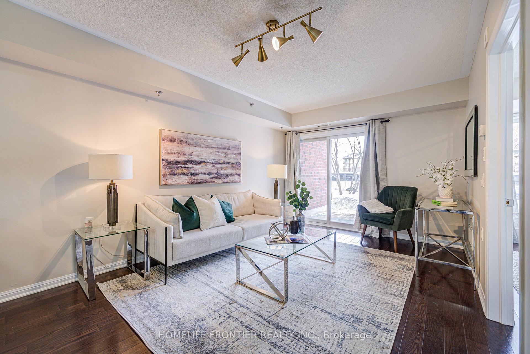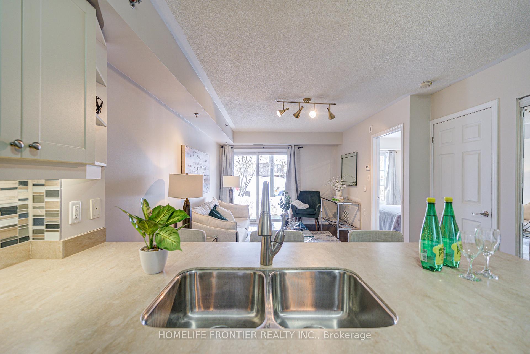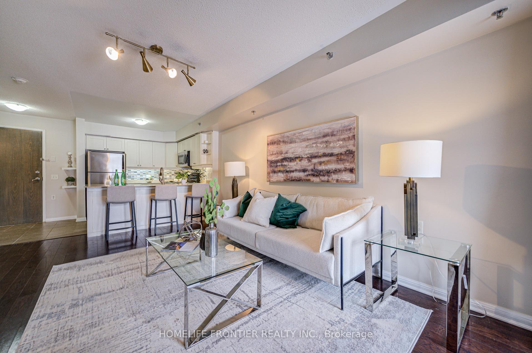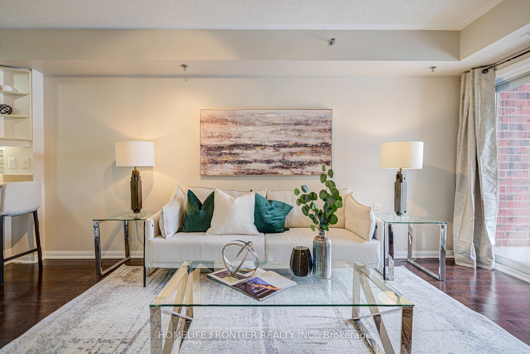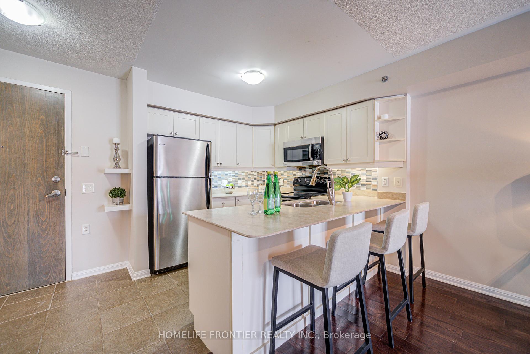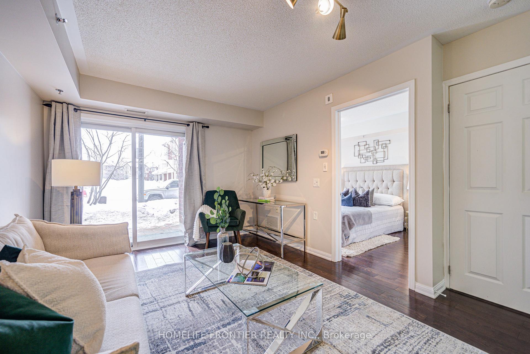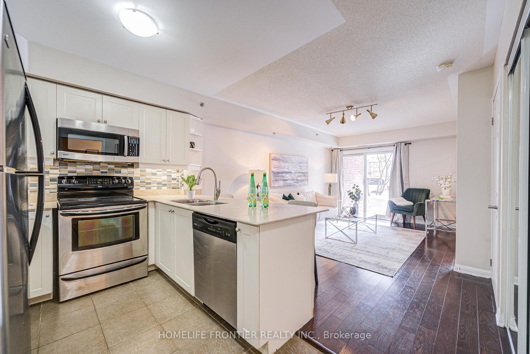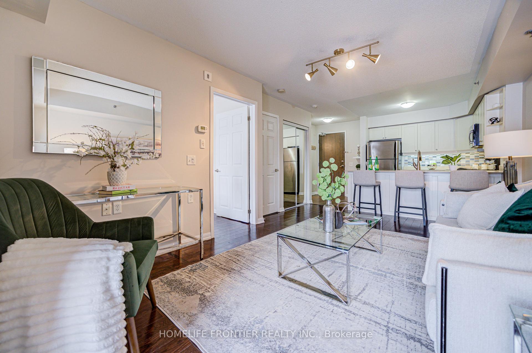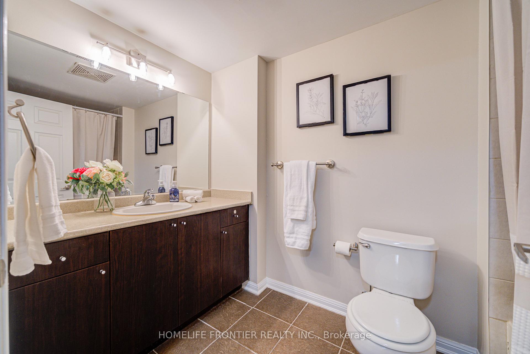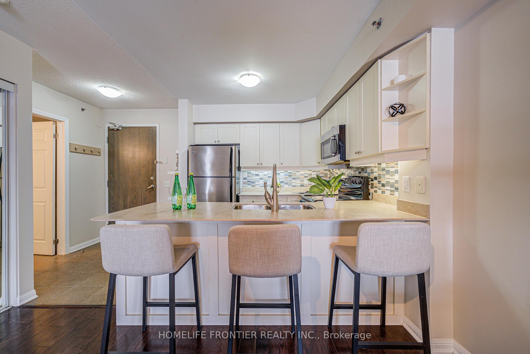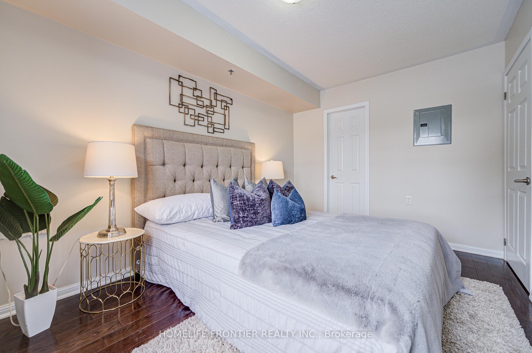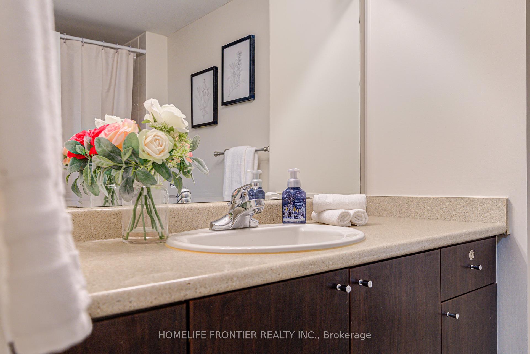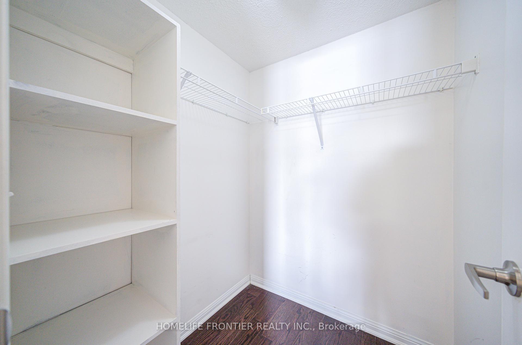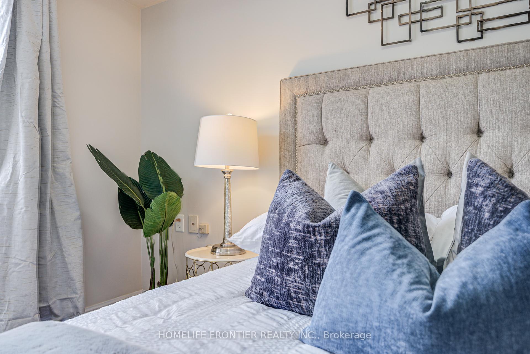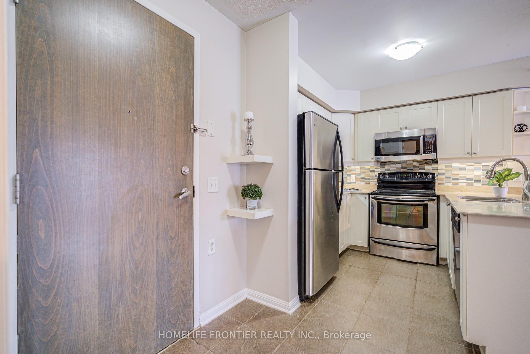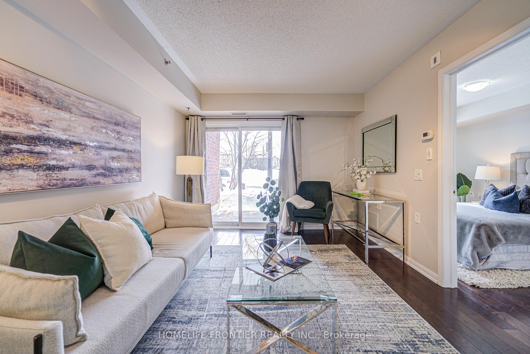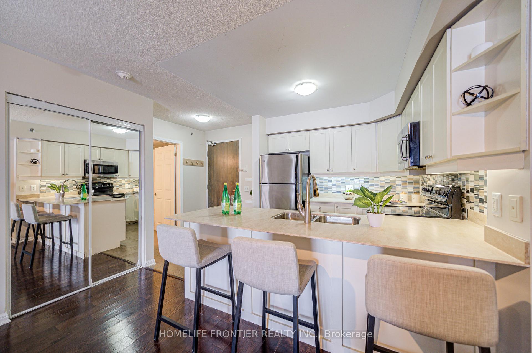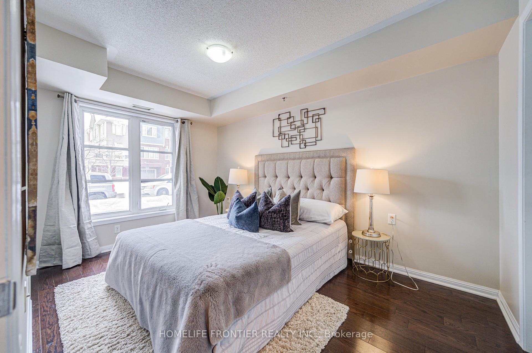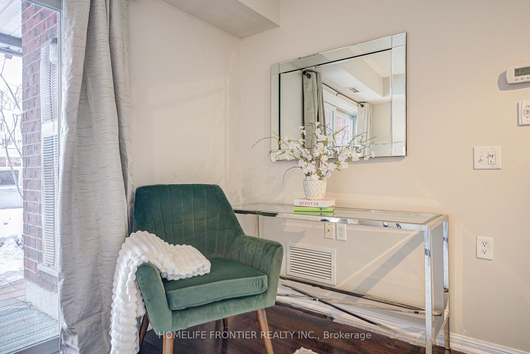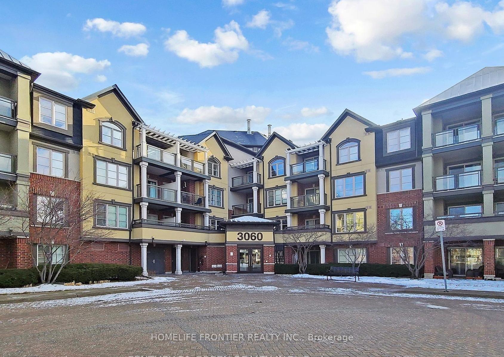$439,888
Available - For Sale
Listing ID: W12086637
3060 Rotary Way , Burlington, L7M 0G9, Halton
| An incredible, upgraded unit in Burlington's Alton Village, at an unbeatable value! This well-designed and perfectly laid-out 1-bedroom (595 sq. ft.) ground-floor unit features an upgraded kitchen with Corian counter-top, undermount sink, stainless steel appliances, a stylish backsplash, and extra cabinetry for optimal storage. The bright living area opens to a private ground-floor terrace, perfect for outdoor relaxation. Hardwood floors throughout, in-suite laundry, fresh paint and upgraded lighting! The primary bedroom features an extra-large walk-in closet, while the entryway offers a spacious double closet for added organization. The bathroom is generously sized. The well-kept building offers professional maintenance, with a low maintenance fee covering access to a party/games room, a landscaped common parkette, underground bike storage, seasonal window cleaning, and garage upkeep. Incredible value, a rare opportunity to own in a peaceful, highly accessible neighborhood with everything you need - grocery stores, restaurants, shopping, and more is just a short walk away, with quick highway access! |
| Price | $439,888 |
| Taxes: | $2166.84 |
| Occupancy: | Vacant |
| Address: | 3060 Rotary Way , Burlington, L7M 0G9, Halton |
| Postal Code: | L7M 0G9 |
| Province/State: | Halton |
| Directions/Cross Streets: | Dundas / Walkers Line |
| Level/Floor | Room | Length(ft) | Width(ft) | Descriptions | |
| Room 1 | Living Ro | 11.38 | 16.99 | Hardwood Floor, W/O To Terrace | |
| Room 2 | Dining Ro | Combined w/Living | |||
| Room 3 | Kitchen | 9.02 | 9.02 | Corian Counter, Undermount Sink, Ceramic Backsplash | |
| Room 4 | Primary B | 9.02 | 13.12 | Walk-In Closet(s), Hardwood Floor | |
| Room 5 | Bathroom | 9.35 | 5.58 |
| Washroom Type | No. of Pieces | Level |
| Washroom Type 1 | 4 | |
| Washroom Type 2 | 0 | |
| Washroom Type 3 | 0 | |
| Washroom Type 4 | 0 | |
| Washroom Type 5 | 0 |
| Total Area: | 0.00 |
| Approximatly Age: | 11-15 |
| Washrooms: | 1 |
| Heat Type: | Forced Air |
| Central Air Conditioning: | Central Air |
$
%
Years
This calculator is for demonstration purposes only. Always consult a professional
financial advisor before making personal financial decisions.
| Although the information displayed is believed to be accurate, no warranties or representations are made of any kind. |
| HOMELIFE FRONTIER REALTY INC. |
|
|

Aloysius Okafor
Sales Representative
Dir:
647-890-0712
Bus:
905-799-7000
Fax:
905-799-7001
| Virtual Tour | Book Showing | Email a Friend |
Jump To:
At a Glance:
| Type: | Com - Condo Apartment |
| Area: | Halton |
| Municipality: | Burlington |
| Neighbourhood: | Alton |
| Style: | Apartment |
| Approximate Age: | 11-15 |
| Tax: | $2,166.84 |
| Maintenance Fee: | $430.45 |
| Beds: | 1 |
| Baths: | 1 |
| Fireplace: | N |
Locatin Map:
Payment Calculator:

