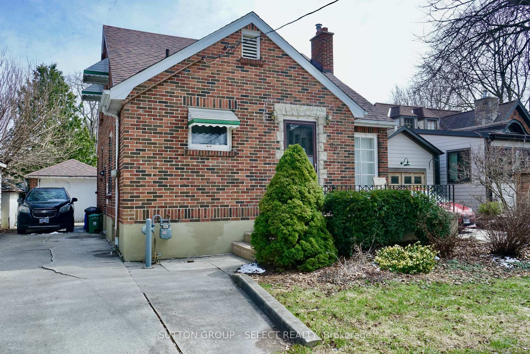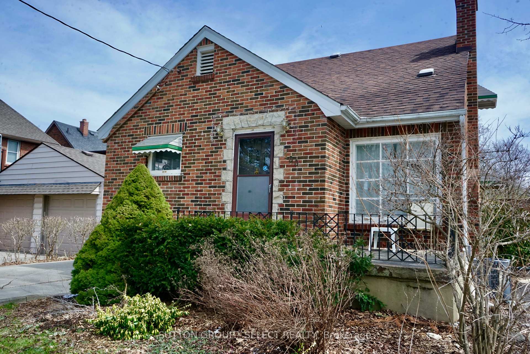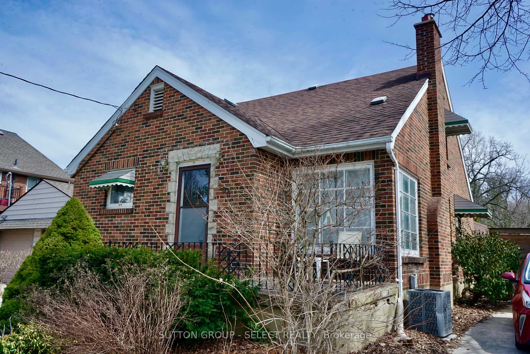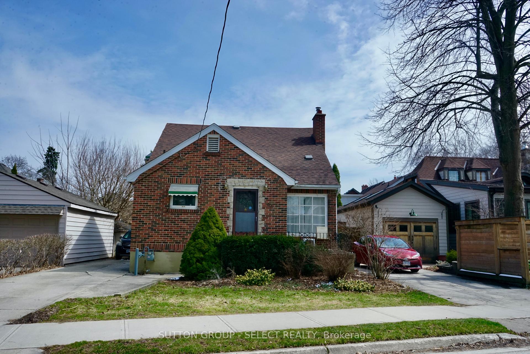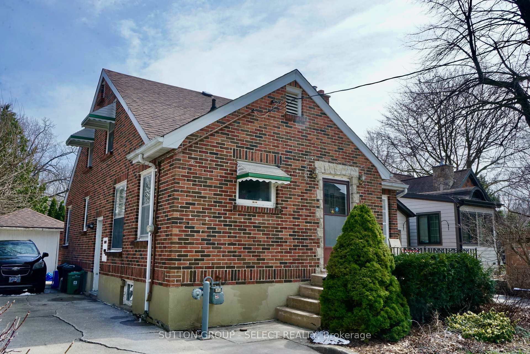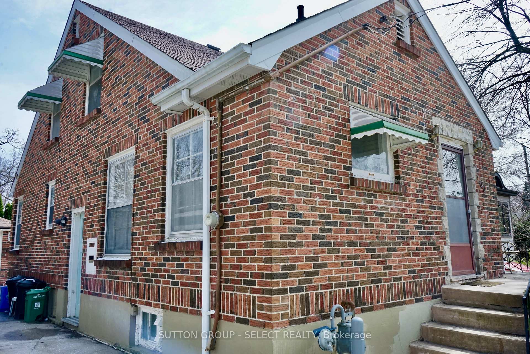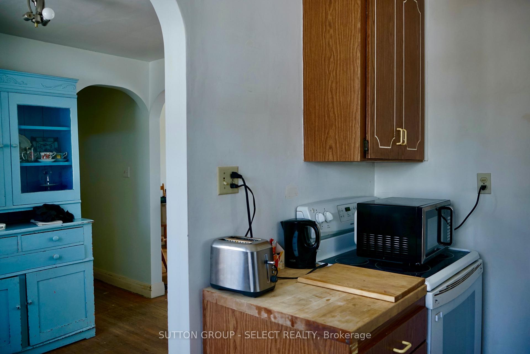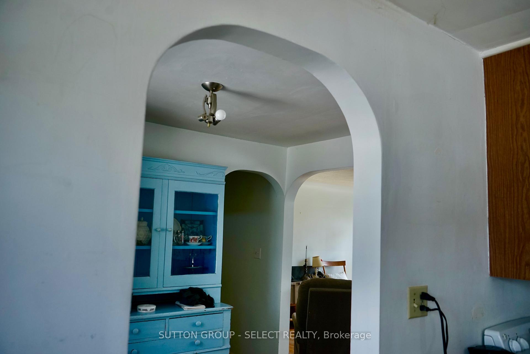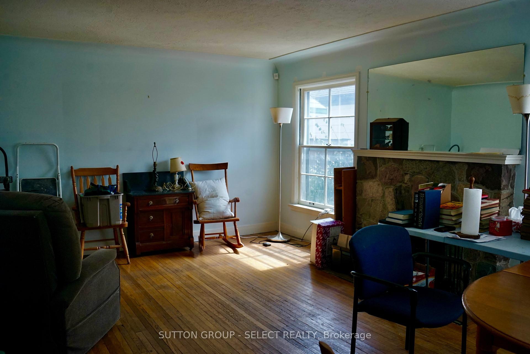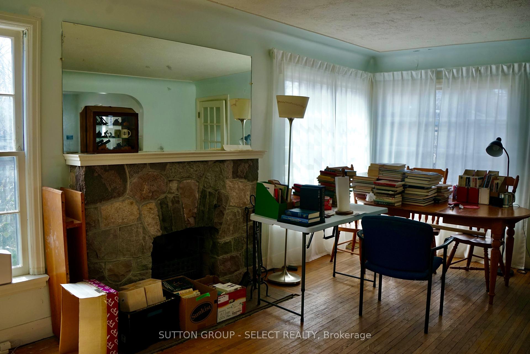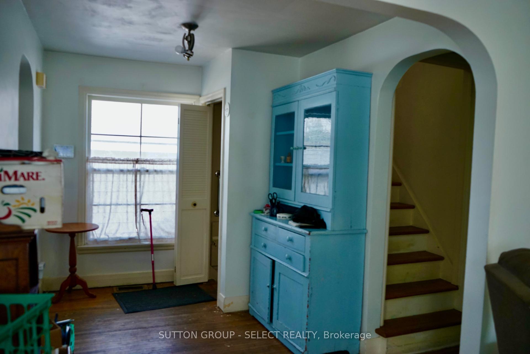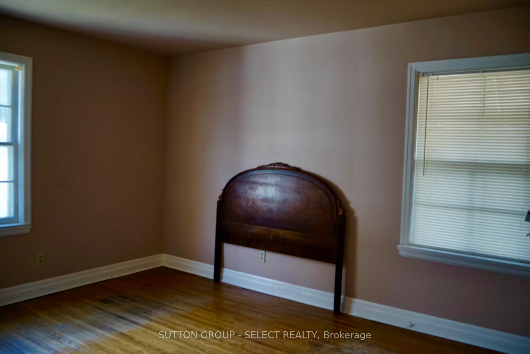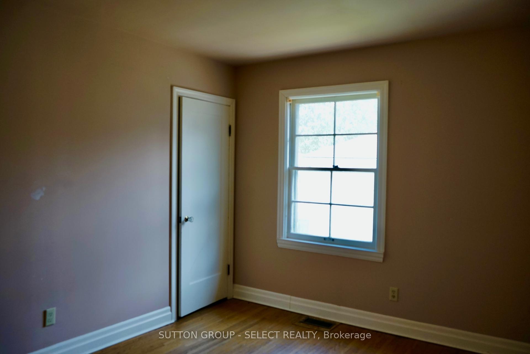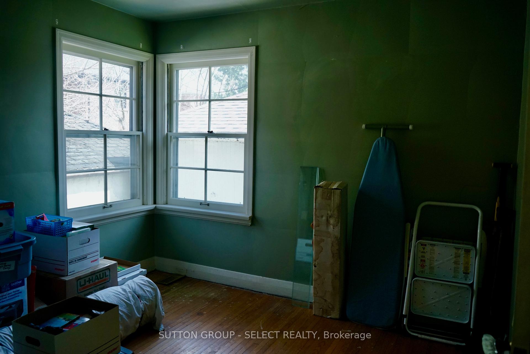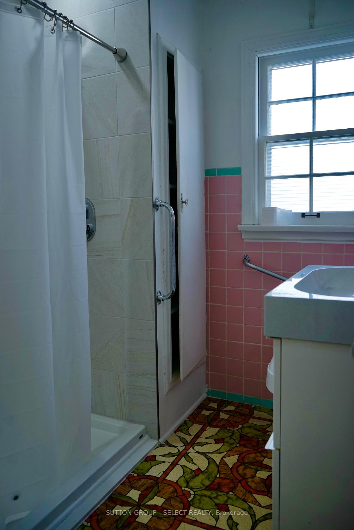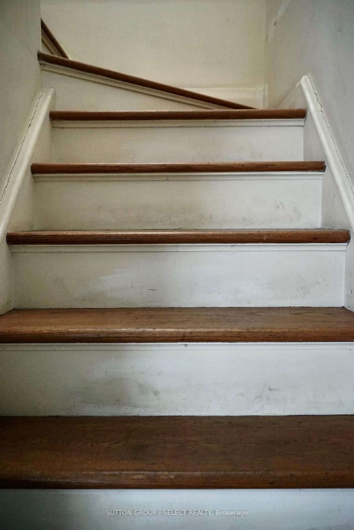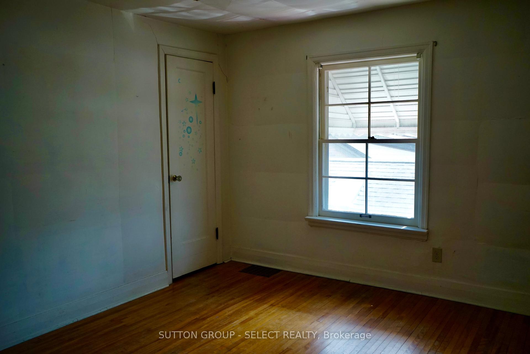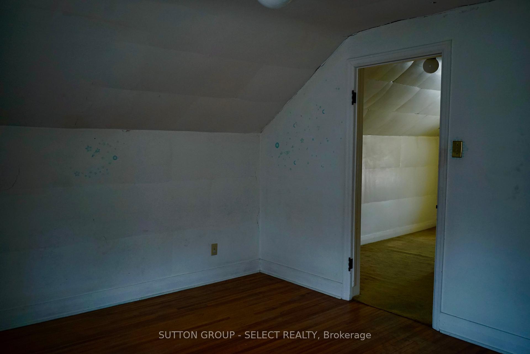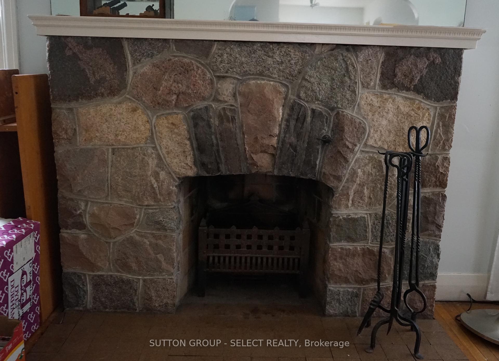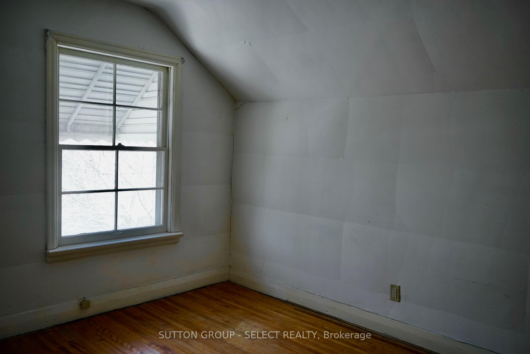$399,900
Available - For Sale
Listing ID: X12086586
100 Belgrave Aven , London, N6C 4B6, Middlesex
| Ideally located charming 4 bedroom, 1 1/2 storey, near Wortley Village, Downtown Core, LHSC all in the heart of Old South just a few steps from Tecumseh PS & South SS. Brick 1 1/2 storey with 1 1/2 baths, private drive with detached garage. Details like original wood fireplace with beautiful stone mantle, arched doorways and tons of windows from every direction flood this home with light from morning til night. Plenty of hardwood on both main and upper, even some hiding underneath carpet. Potential in lower level with separate side entrance allowing direct access to large basement space and good ceiling height throughout, family room, storage/adaptable space and a 2 Pc bath. Furnace 2018, A/C 2021, owned water heater 2020, wiring updated 2012, chimney repair 2009, roof front 2019, roof rear 2024, updated insulation 2023, plumbing stack replaced. |
| Price | $399,900 |
| Taxes: | $3634.00 |
| Assessment Year: | 2024 |
| Occupancy: | Vacant |
| Address: | 100 Belgrave Aven , London, N6C 4B6, Middlesex |
| Acreage: | Not Appl |
| Directions/Cross Streets: | Windsor Ave. |
| Rooms: | 7 |
| Bedrooms: | 4 |
| Bedrooms +: | 0 |
| Family Room: | T |
| Basement: | Development , Full |
| Level/Floor | Room | Length(ft) | Width(ft) | Descriptions | |
| Room 1 | Main | Living Ro | 18.99 | 11.78 | Stone Fireplace, Combined w/Dining, Large Window |
| Room 2 | Main | Kitchen | 9.51 | 7.25 | Large Window |
| Room 3 | Main | Breakfast | 10.17 | 7.22 | Large Window |
| Room 4 | Main | Bedroom | 12.99 | 10.59 | Closet, Window |
| Room 5 | Main | Bedroom 2 | 11.48 | 8.53 | Closet, Large Window |
| Room 6 | Second | Bedroom 3 | 12.56 | 10 | Large Closet, Large Window |
| Room 7 | Second | Bedroom 4 | 9.77 | 9.51 | Closet, Window |
| Room 8 | Basement | Family Ro | 16.01 | 10.56 | Walk-Up |
| Room 9 | Basement | Laundry | 10.82 | 8.63 | |
| Room 10 | Basement | Utility R | 31.85 | 11.18 | B/I Shelves |
| Washroom Type | No. of Pieces | Level |
| Washroom Type 1 | 3 | Main |
| Washroom Type 2 | 2 | Basement |
| Washroom Type 3 | 0 | |
| Washroom Type 4 | 0 | |
| Washroom Type 5 | 0 | |
| Washroom Type 6 | 3 | Main |
| Washroom Type 7 | 2 | Basement |
| Washroom Type 8 | 0 | |
| Washroom Type 9 | 0 | |
| Washroom Type 10 | 0 |
| Total Area: | 0.00 |
| Approximatly Age: | 51-99 |
| Property Type: | Detached |
| Style: | 1 1/2 Storey |
| Exterior: | Brick |
| Garage Type: | Detached |
| Drive Parking Spaces: | 3 |
| Pool: | None |
| Approximatly Age: | 51-99 |
| Approximatly Square Footage: | 1500-2000 |
| Property Features: | School, Place Of Worship |
| CAC Included: | N |
| Water Included: | N |
| Cabel TV Included: | N |
| Common Elements Included: | N |
| Heat Included: | N |
| Parking Included: | N |
| Condo Tax Included: | N |
| Building Insurance Included: | N |
| Fireplace/Stove: | Y |
| Heat Type: | Forced Air |
| Central Air Conditioning: | Central Air |
| Central Vac: | N |
| Laundry Level: | Syste |
| Ensuite Laundry: | F |
| Elevator Lift: | False |
| Sewers: | Sewer |
| Utilities-Cable: | A |
| Utilities-Hydro: | Y |
$
%
Years
This calculator is for demonstration purposes only. Always consult a professional
financial advisor before making personal financial decisions.
| Although the information displayed is believed to be accurate, no warranties or representations are made of any kind. |
| SUTTON GROUP - SELECT REALTY |
|
|

Aloysius Okafor
Sales Representative
Dir:
647-890-0712
Bus:
905-799-7000
Fax:
905-799-7001
| Book Showing | Email a Friend |
Jump To:
At a Glance:
| Type: | Freehold - Detached |
| Area: | Middlesex |
| Municipality: | London |
| Neighbourhood: | South F |
| Style: | 1 1/2 Storey |
| Approximate Age: | 51-99 |
| Tax: | $3,634 |
| Beds: | 4 |
| Baths: | 2 |
| Fireplace: | Y |
| Pool: | None |
Locatin Map:
Payment Calculator:

