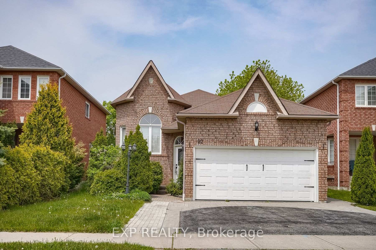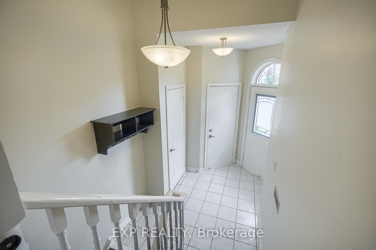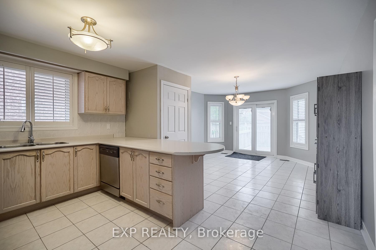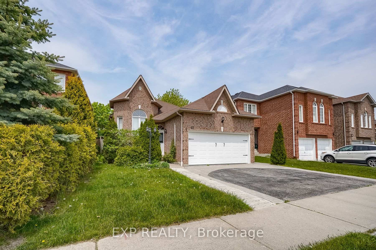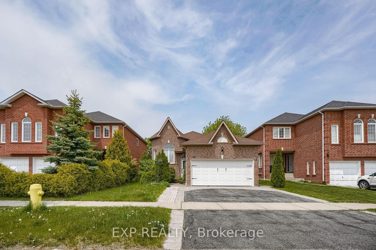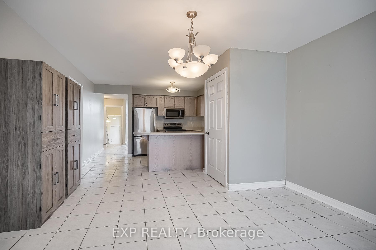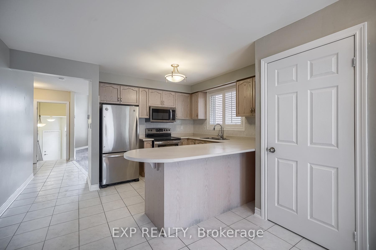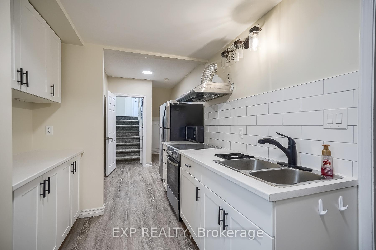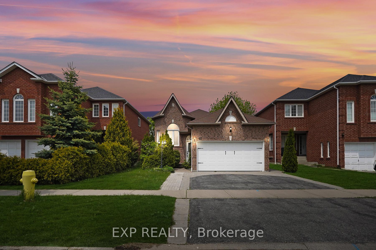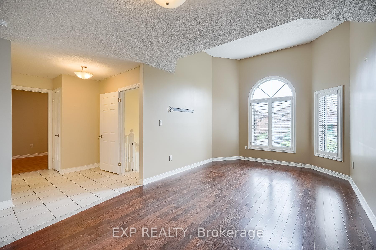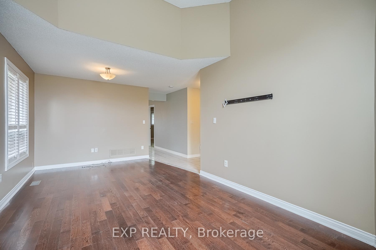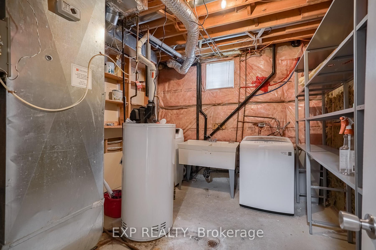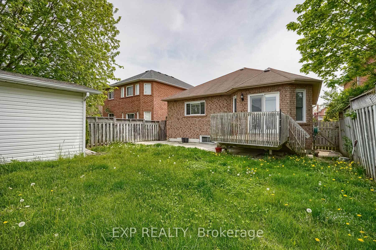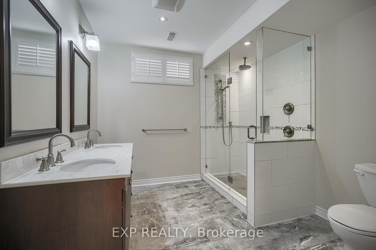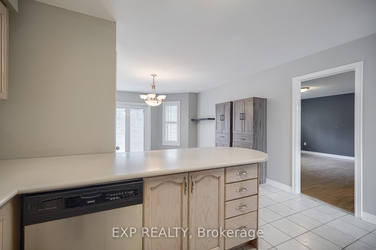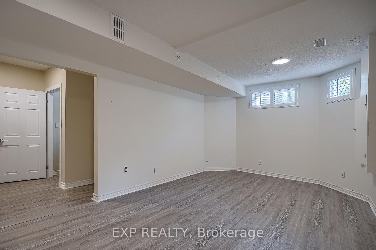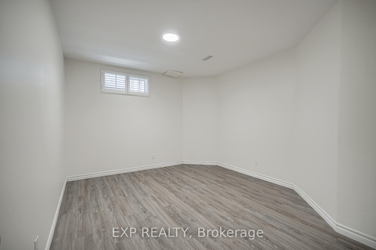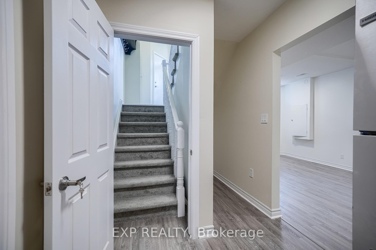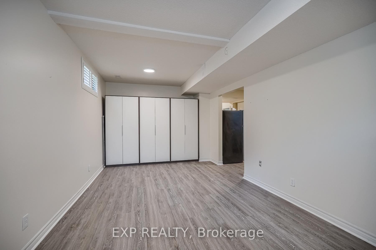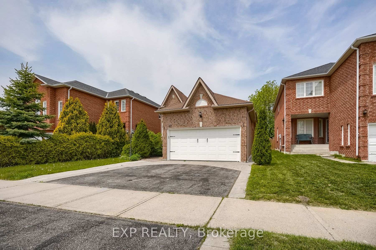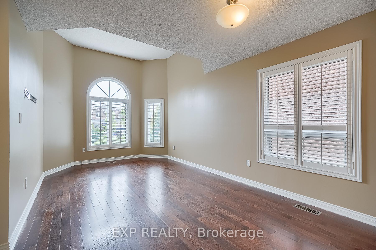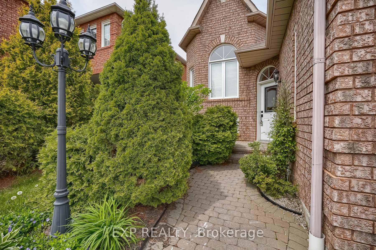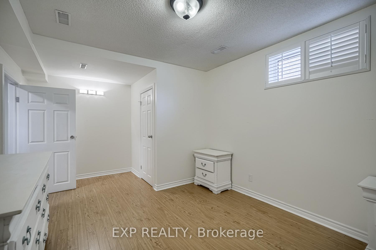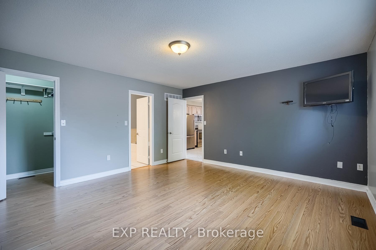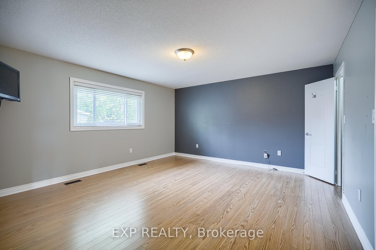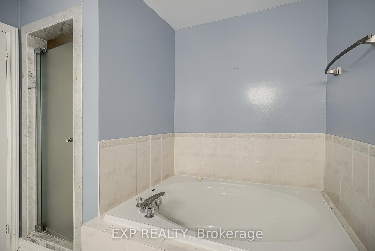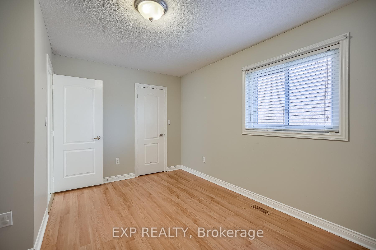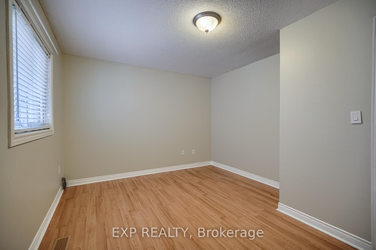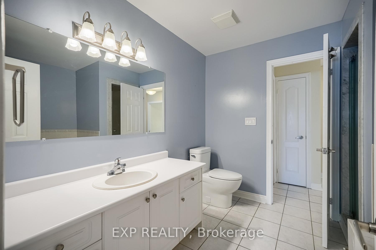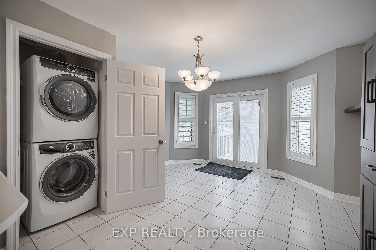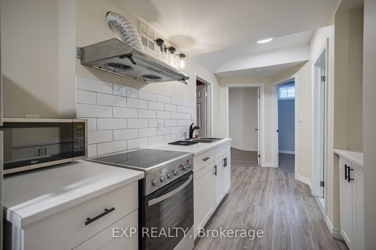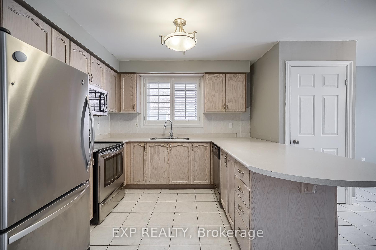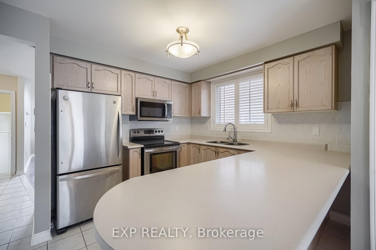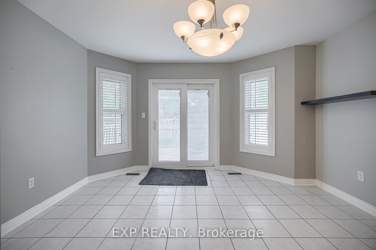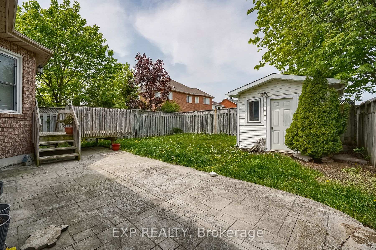$1,170,000
Available - For Sale
Listing ID: E12086563
22 Parnell Cres , Whitby, L1R 2L4, Durham
| Welcome to 22 Parnell Crescent, a beautifully maintained all-brick raised bungalow built by Tormina, nestled in the sought-after Pringle Creek neighbourhood of Whitby. This versatile 5-bedroom (2+3) home offers a spacious layout ideal for multi-generational living or those seeking additional income potential.The main level boasts a sun-filled great room with vaulted ceilings, hardwood floors, and large windows adorned with California shutters. The open-concept kitchen and breakfast area feature stainless steel appliances and provide direct access to a walkout deck overlooking a fully fenced backyard with stamped concrete and a large shed equipped with hydro. The primary bedroom includes a walk-in closet and semi-ensuite, while the second bedroom is generously sized.The fully finished basement offers a self-contained suite with a second kitchen, renovated full bathroom, separate laundry, and three additional bedrooms, making it perfect for extended family living or rental opportunities. Additional highlights include oak stairs, a double car garage, and a brand-new furnace.Situated in a mature, family-friendly community, this home is steps away from top-rated schools like Fallingbrook Public School and Sinclair Secondary School. Enjoy proximity to numerous parks, including Pringle Creek Park and Kelloryn Park, as well as recreational facilities like the Whitby Civic Recreation Complex. Commuters will appreciate easy access to Highways 401, 407, and 412, along with nearby GO Transit options |
| Price | $1,170,000 |
| Taxes: | $6516.36 |
| Occupancy: | Tenant |
| Address: | 22 Parnell Cres , Whitby, L1R 2L4, Durham |
| Directions/Cross Streets: | Fallingbrook And Dryden |
| Rooms: | 5 |
| Rooms +: | 5 |
| Bedrooms: | 2 |
| Bedrooms +: | 3 |
| Family Room: | T |
| Basement: | Apartment, Finished |
| Level/Floor | Room | Length(ft) | Width(ft) | Descriptions | |
| Room 1 | Main | Great Roo | 19.88 | 10.73 | Hardwood Floor, California Shutters, Vaulted Ceiling(s) |
| Room 2 | Main | Kitchen | 24.24 | 13.32 | Stainless Steel Appl, Backsplash, Tile Floor |
| Room 3 | Main | Breakfast | 24.24 | 13.32 | W/O To Deck, Combined w/Kitchen, Breakfast Bar |
| Room 4 | Main | Primary B | 15.55 | 14.66 | Walk-In Closet(s), Semi Ensuite, Laminate |
| Room 5 | Main | Bedroom 2 | 13.78 | 11.15 | Window, Closet, Laminate |
| Room 6 | Main | Bathroom | 4 Pc Bath, Semi Ensuite | ||
| Room 7 | Lower | Bedroom 3 | 16.83 | 10.99 | Large Window, Walk-In Closet(s), Vinyl Floor |
| Room 8 | Lower | Bedroom 4 | 13.94 | 10.4 | Large Window, Vinyl Floor |
| Room 9 | Lower | Bedroom 5 | 14.07 | 10.56 | Large Window, Vinyl Floor |
| Room 10 | Lower | Kitchen | Renovated, Backsplash, Stainless Steel Appl | ||
| Room 11 | Lower | Family Ro | 21.02 | 10.69 | Large Window, Closet Organizers, California Shutters |
| Room 12 | Lower | Bathroom | 11.05 | 9.02 | 4 Pc Bath, Renovated |
| Washroom Type | No. of Pieces | Level |
| Washroom Type 1 | 4 | Main |
| Washroom Type 2 | 0 | |
| Washroom Type 3 | 4 | Basement |
| Washroom Type 4 | 0 | |
| Washroom Type 5 | 0 |
| Total Area: | 0.00 |
| Property Type: | Detached |
| Style: | Bungalow-Raised |
| Exterior: | Brick |
| Garage Type: | Attached |
| (Parking/)Drive: | Private Do |
| Drive Parking Spaces: | 3 |
| Park #1 | |
| Parking Type: | Private Do |
| Park #2 | |
| Parking Type: | Private Do |
| Pool: | None |
| Other Structures: | Garden Shed |
| Approximatly Square Footage: | 1100-1500 |
| Property Features: | Fenced Yard, Public Transit |
| CAC Included: | N |
| Water Included: | N |
| Cabel TV Included: | N |
| Common Elements Included: | N |
| Heat Included: | N |
| Parking Included: | N |
| Condo Tax Included: | N |
| Building Insurance Included: | N |
| Fireplace/Stove: | N |
| Heat Type: | Forced Air |
| Central Air Conditioning: | Central Air |
| Central Vac: | N |
| Laundry Level: | Syste |
| Ensuite Laundry: | F |
| Elevator Lift: | False |
| Sewers: | Sewer |
| Utilities-Cable: | A |
| Utilities-Hydro: | A |
$
%
Years
This calculator is for demonstration purposes only. Always consult a professional
financial advisor before making personal financial decisions.
| Although the information displayed is believed to be accurate, no warranties or representations are made of any kind. |
| EXP REALTY |
|
|

Aloysius Okafor
Sales Representative
Dir:
647-890-0712
Bus:
905-799-7000
Fax:
905-799-7001
| Book Showing | Email a Friend |
Jump To:
At a Glance:
| Type: | Freehold - Detached |
| Area: | Durham |
| Municipality: | Whitby |
| Neighbourhood: | Pringle Creek |
| Style: | Bungalow-Raised |
| Tax: | $6,516.36 |
| Beds: | 2+3 |
| Baths: | 2 |
| Fireplace: | N |
| Pool: | None |
Locatin Map:
Payment Calculator:

