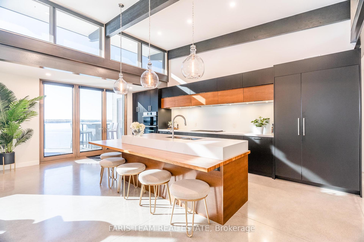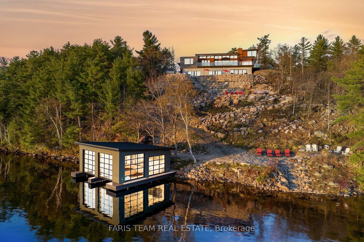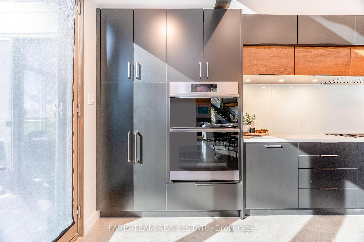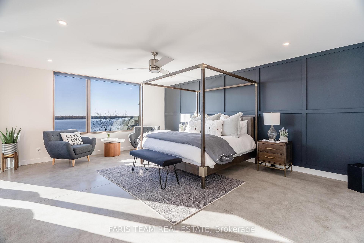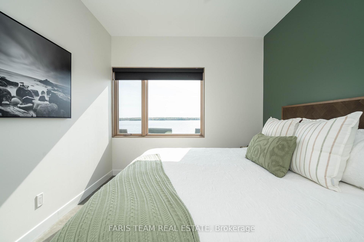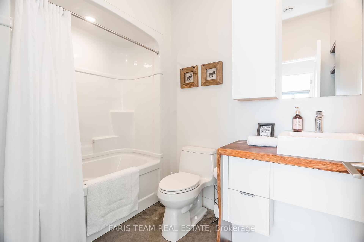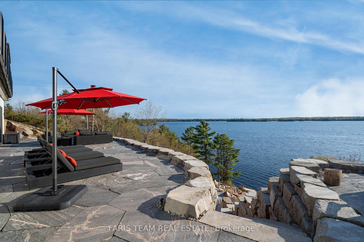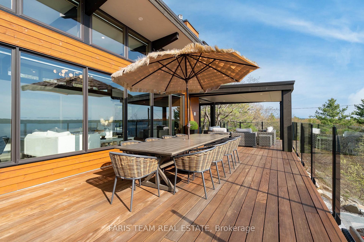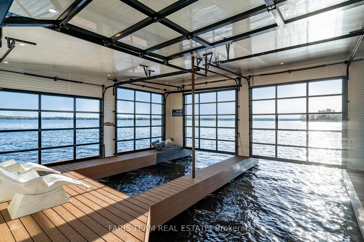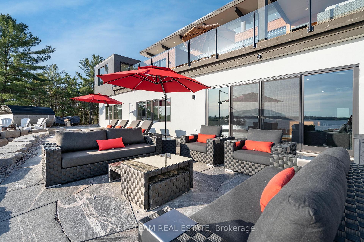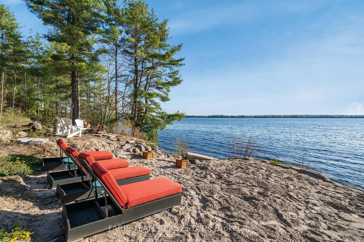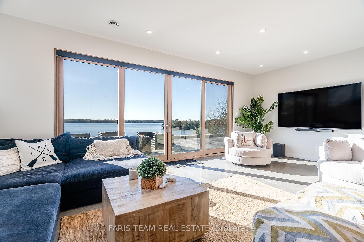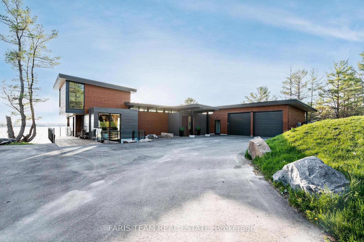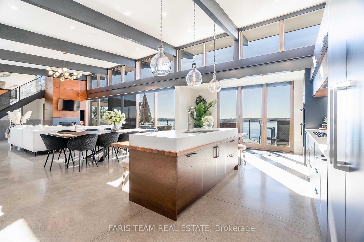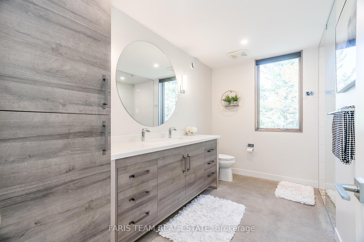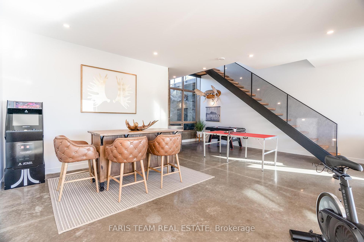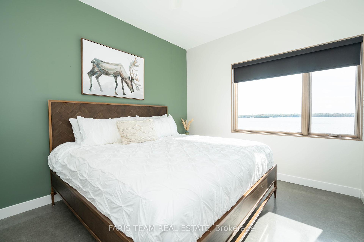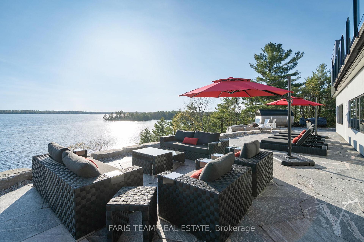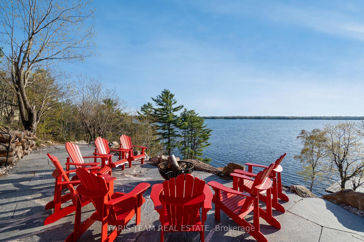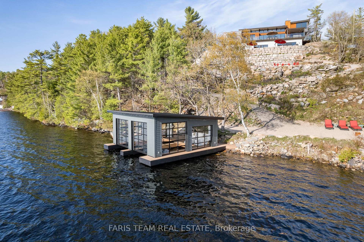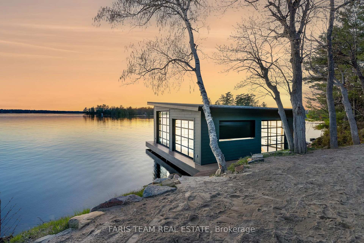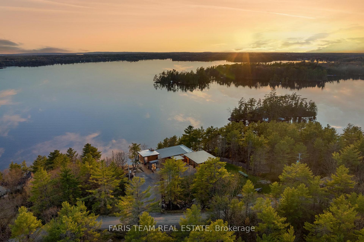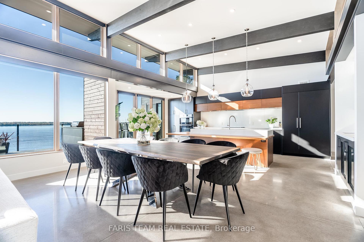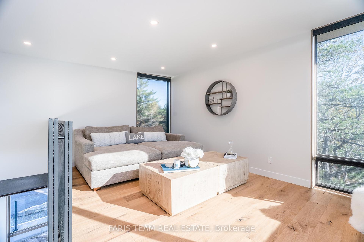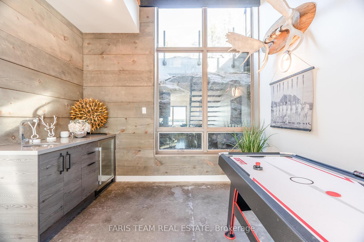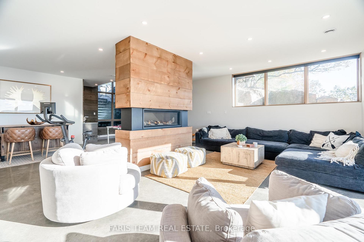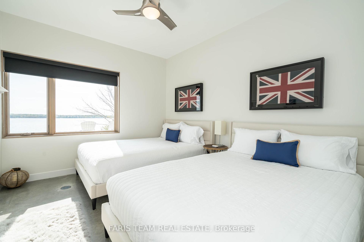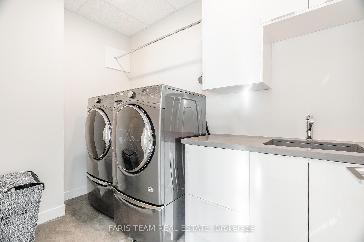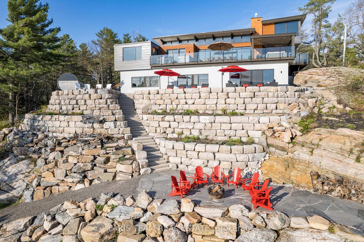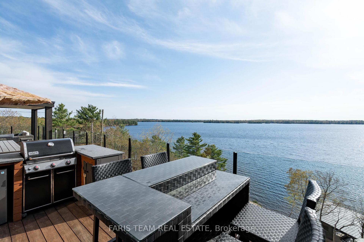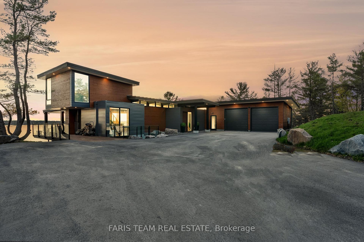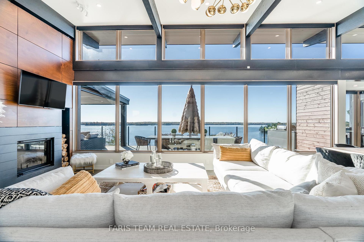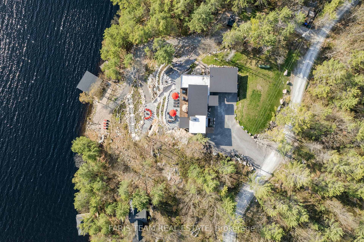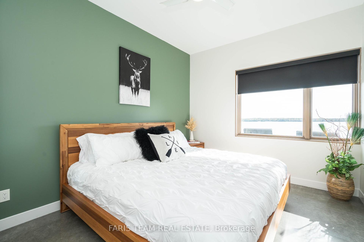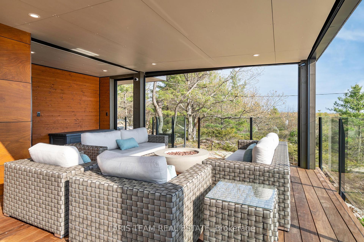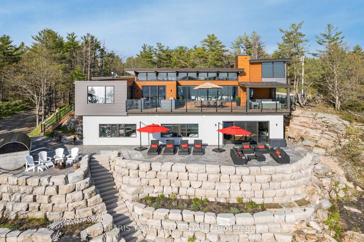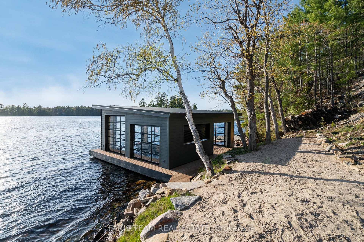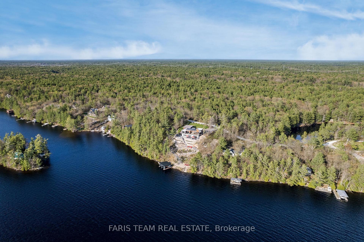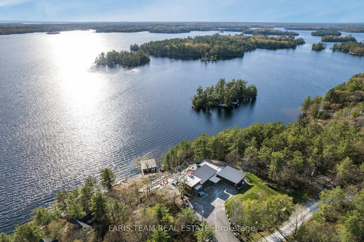$4,980,000
Available - For Sale
Listing ID: S12086537
3886 East Shore Road , Severn, L0K 1E0, Simcoe
| Top 5 Reasons You Will Love This Home: 1) From the striking polished concrete floors with radiant in-floor heating to the gourmet chefs kitchen and sleek high-end finishes, every inch of this home has been thoughtfully designed with contemporary comfort in mind, soak in the sweeping, unobstructed views that create the perfect backdrop for everyday living 2) With a main level primary suite for ultimate convenience, plus four additional guest bedrooms, a cozy loft, and a walkout recreation room that leads right to the waters edge, there's no shortage of room for family, friends, and creating unforgettable memories 3) Professionally landscaped to perfection, this property boasts a stunning granite patio, built-in water feature, serene sauna, and a charming screened-in Muskoka porch, with thoughtfully hardscaped stone paths guiding you through lush greenery and peaceful gathering spots 4) Set on a highly sought-after lot with an impressive 180' of pristine Gloucester Pool frontage, enjoy a sandy beach area, a private dock, and a two-slip boathouse, ideal for boating enthusiasts, while the heated, insulated, and waterproofed garage is a standout, professionally finished by Garage Living with custom shelving and durable PVC paneling 5) With true LTE high-speed internet and access via a private, four-season road, this home spans 4,037 finished square feet and presents the ultimate four-season escape or full-time luxury residence. 4,037 above grade sq.ft. Visit our website for more detailed information. |
| Price | $4,980,000 |
| Taxes: | $14507.00 |
| Occupancy: | Owner |
| Address: | 3886 East Shore Road , Severn, L0K 1E0, Simcoe |
| Acreage: | .50-1.99 |
| Directions/Cross Streets: | Tower Line Rd/E Shore Rd |
| Rooms: | 12 |
| Bedrooms: | 5 |
| Bedrooms +: | 0 |
| Family Room: | F |
| Basement: | Full, Finished wit |
| Level/Floor | Room | Length(ft) | Width(ft) | Descriptions | |
| Room 1 | Main | Kitchen | 23.42 | 14.99 | Concrete Floor, Breakfast Bar, W/O To Balcony |
| Room 2 | Main | Dining Ro | 16.53 | 8.27 | Concrete Floor, Open Concept, Recessed Lighting |
| Room 3 | Main | Living Ro | 16.53 | 16.17 | Concrete Floor, Picture Window, Fireplace |
| Room 4 | Main | Primary B | 30.77 | 15.78 | 3 Pc Ensuite, Walk-In Closet(s), W/O To Deck |
| Room 5 | Second | Loft | 16.47 | 13.81 | Pot Lights, Window |
| Room 6 | Lower | Recreatio | 22.96 | 13.15 | Concrete Floor, Large Window, W/O To Patio |
| Room 7 | Lower | Game Room | 23.35 | 21.65 | Concrete Floor, Large Window, Wet Bar |
| Room 8 | Lower | Bedroom | 12.6 | 10.1 | Concrete Floor, Large Window, Ceiling Fan(s) |
| Room 9 | Lower | Bedroom | 12.6 | 9.84 | Concrete Floor, Large Window, Ceiling Fan(s) |
| Room 10 | Lower | Bedroom | 12.6 | 9.84 | Concrete Floor, Window, Ceiling Fan(s) |
| Room 11 | Lower | Bedroom | 12.6 | 9.81 | Concrete Floor, Window, Ceiling Fan(s) |
| Room 12 | Lower | Laundry | 9.71 | 5.74 |
| Washroom Type | No. of Pieces | Level |
| Washroom Type 1 | 2 | Main |
| Washroom Type 2 | 3 | Main |
| Washroom Type 3 | 4 | Lower |
| Washroom Type 4 | 0 | |
| Washroom Type 5 | 0 |
| Total Area: | 0.00 |
| Approximatly Age: | 6-15 |
| Property Type: | Detached |
| Style: | Bungalow |
| Exterior: | Wood , Stone |
| Garage Type: | Attached |
| (Parking/)Drive: | Available |
| Drive Parking Spaces: | 12 |
| Park #1 | |
| Parking Type: | Available |
| Park #2 | |
| Parking Type: | Available |
| Pool: | None |
| Approximatly Age: | 6-15 |
| Approximatly Square Footage: | 3500-5000 |
| Property Features: | Clear View, Wooded/Treed |
| CAC Included: | N |
| Water Included: | N |
| Cabel TV Included: | N |
| Common Elements Included: | N |
| Heat Included: | N |
| Parking Included: | N |
| Condo Tax Included: | N |
| Building Insurance Included: | N |
| Fireplace/Stove: | Y |
| Heat Type: | Radiant |
| Central Air Conditioning: | Wall Unit(s |
| Central Vac: | N |
| Laundry Level: | Syste |
| Ensuite Laundry: | F |
| Elevator Lift: | False |
| Sewers: | Septic |
| Water: | Drilled W |
| Water Supply Types: | Drilled Well |
$
%
Years
This calculator is for demonstration purposes only. Always consult a professional
financial advisor before making personal financial decisions.
| Although the information displayed is believed to be accurate, no warranties or representations are made of any kind. |
| FARIS TEAM REAL ESTATE |
|
|

Aloysius Okafor
Sales Representative
Dir:
647-890-0712
Bus:
905-799-7000
Fax:
905-799-7001
| Virtual Tour | Book Showing | Email a Friend |
Jump To:
At a Glance:
| Type: | Freehold - Detached |
| Area: | Simcoe |
| Municipality: | Severn |
| Neighbourhood: | Coldwater |
| Style: | Bungalow |
| Approximate Age: | 6-15 |
| Tax: | $14,507 |
| Beds: | 5 |
| Baths: | 3 |
| Fireplace: | Y |
| Pool: | None |
Locatin Map:
Payment Calculator:

