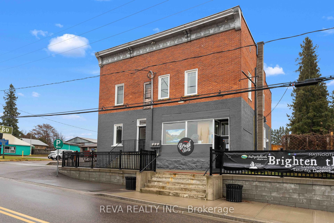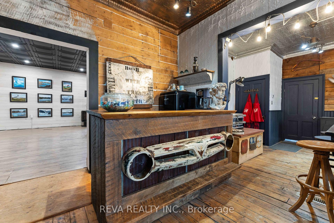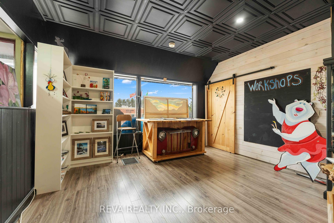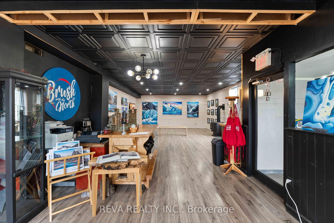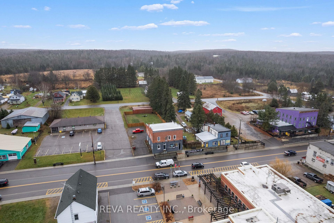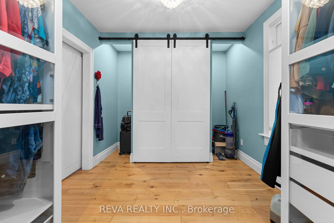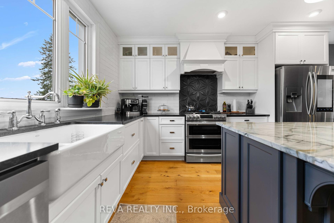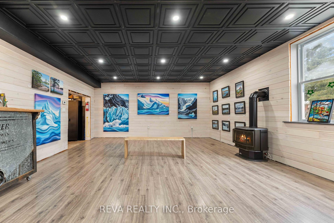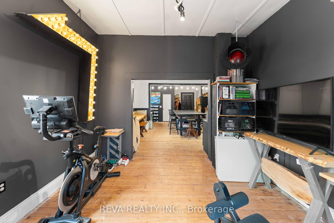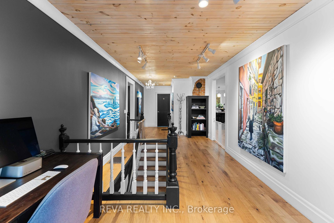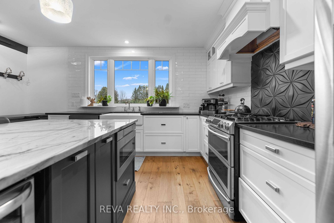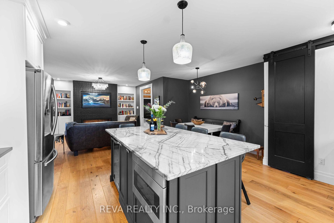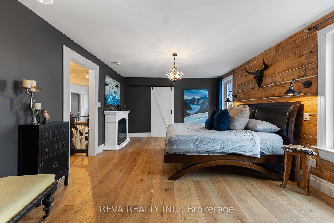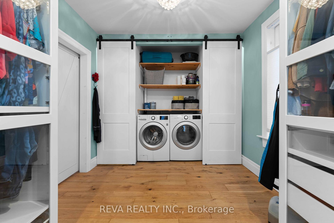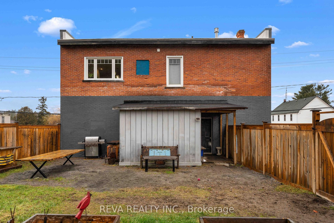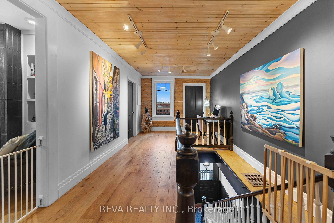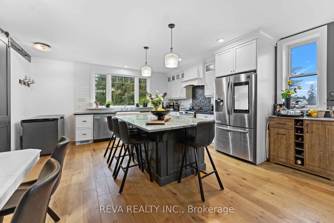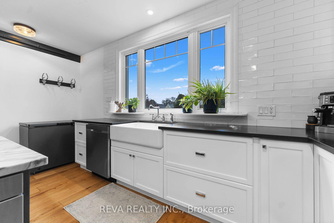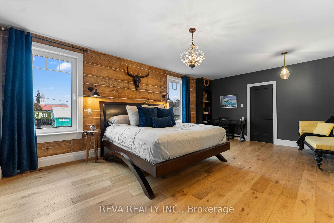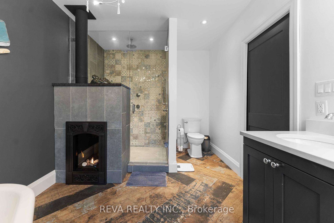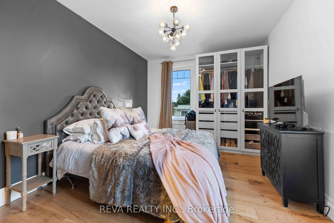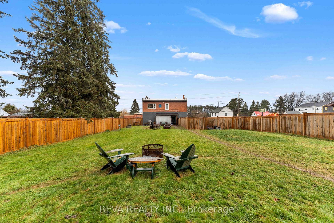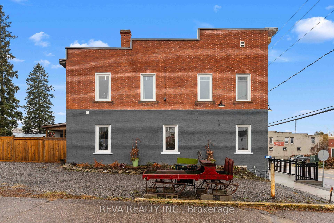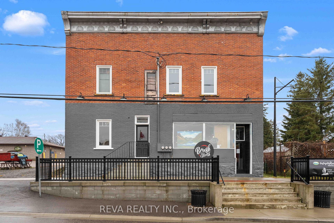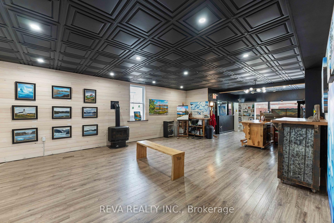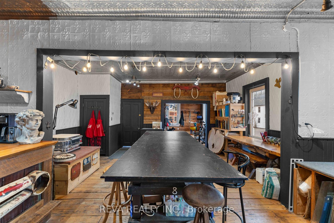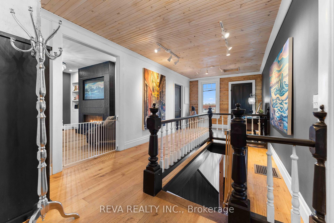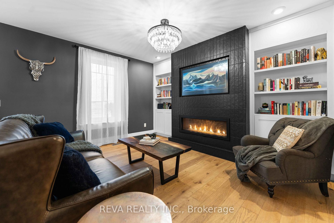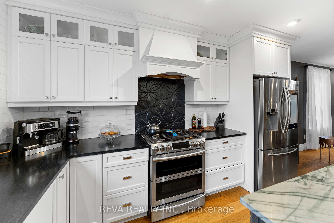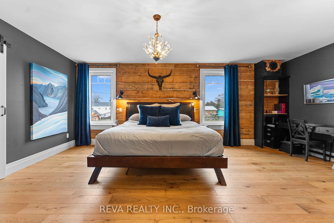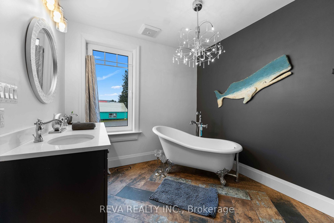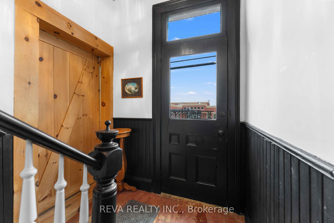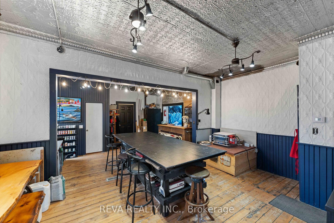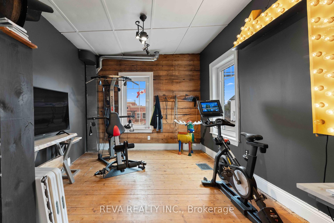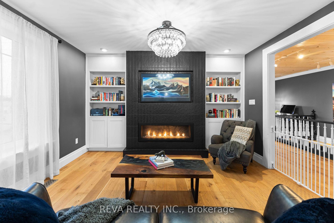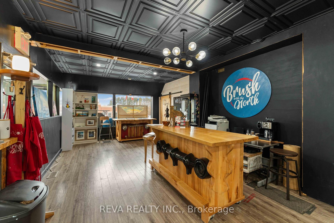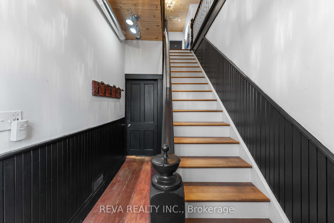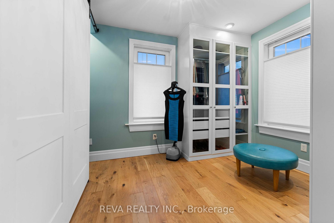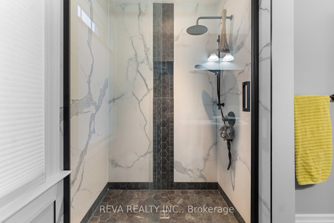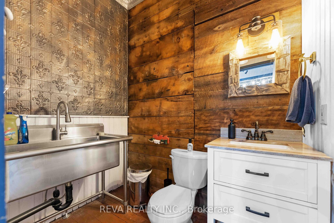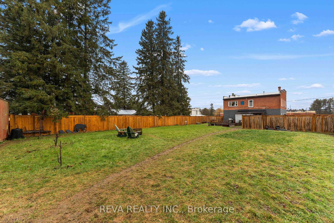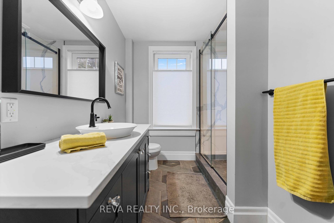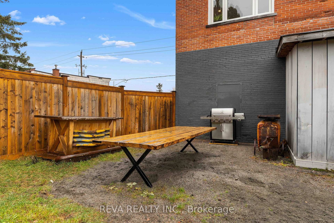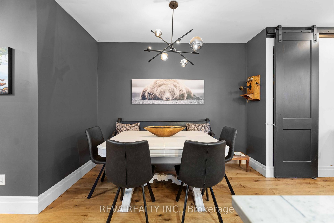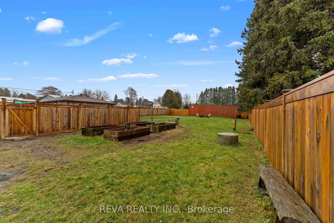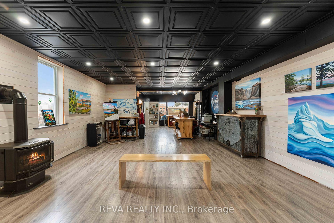$695,000
Available - For Sale
Listing ID: X12086522
33002 Highway 62 N/A North , Hastings Highlands, K0L 2S0, Hastings
| A Unique Blend of History, Luxury and Opportunity - Two commercial units totalling 1800 square feet and a luxurious designer apartment on the second floor is located at the heart of Maynooth. This is a great investment in your future for living, creating and earning. Check out the full list of renovations and updates! Highlights include: High-traffic area near municipal offices and LCBO, zoning for commercial, residential, or mixed-use, with room for an additional building, gallery-ready storefront, workshop with original tin ceilings, separate hydro meters, custom kitchen, luxury bath, 4 cozy fireplaces, and premium finishes, European-style energy-efficient windows, new roof, UV water system, and fenced yard. Dont miss out, this is one of a kind and exceptional. |
| Price | $695,000 |
| Taxes: | $1761.33 |
| Assessment Year: | 2024 |
| Occupancy: | Owner+T |
| Address: | 33002 Highway 62 N/A North , Hastings Highlands, K0L 2S0, Hastings |
| Acreage: | < .50 |
| Directions/Cross Streets: | Highway 127 and Highway 62 |
| Rooms: | 11 |
| Bedrooms: | 2 |
| Bedrooms +: | 0 |
| Family Room: | F |
| Basement: | Partial Base, Unfinished |
| Level/Floor | Room | Length(ft) | Width(ft) | Descriptions | |
| Room 1 | Second | Kitchen | 17.74 | 18.4 | |
| Room 2 | Second | Living Ro | 13.48 | 11.71 | |
| Room 3 | Second | Primary B | 13.87 | 20.57 | 4 Pc Ensuite, Walk-In Closet(s) |
| Room 4 | Second | Other | 13.87 | 9.94 | Walk-In Closet(s) |
| Room 5 | Second | Bathroom | 13.87 | 9.41 | 4 Pc Ensuite |
| Room 6 | Second | Bedroom 2 | 13.48 | 10.17 | |
| Room 7 | Second | Bathroom | 8.1 | 10.69 | 3 Pc Bath |
| Room 8 | Main | Workshop | 19.16 | 40.61 | |
| Room 9 | Main | Exercise | 12.1 | 13.25 | |
| Room 10 | Main | Other | 18.73 | 27.03 | |
| Room 11 | Main | Bathroom | 7.28 | 4.26 | 2 Pc Bath |
| Washroom Type | No. of Pieces | Level |
| Washroom Type 1 | 2 | Main |
| Washroom Type 2 | 3 | Second |
| Washroom Type 3 | 4 | Second |
| Washroom Type 4 | 0 | |
| Washroom Type 5 | 0 |
| Total Area: | 0.00 |
| Approximatly Age: | 100+ |
| Property Type: | Detached |
| Style: | 2-Storey |
| Exterior: | Brick |
| Garage Type: | None |
| (Parking/)Drive: | Private |
| Drive Parking Spaces: | 10 |
| Park #1 | |
| Parking Type: | Private |
| Park #2 | |
| Parking Type: | Private |
| Pool: | None |
| Approximatly Age: | 100+ |
| Approximatly Square Footage: | 3500-5000 |
| Property Features: | School, Rec./Commun.Centre |
| CAC Included: | N |
| Water Included: | N |
| Cabel TV Included: | N |
| Common Elements Included: | N |
| Heat Included: | N |
| Parking Included: | N |
| Condo Tax Included: | N |
| Building Insurance Included: | N |
| Fireplace/Stove: | Y |
| Heat Type: | Forced Air |
| Central Air Conditioning: | None |
| Central Vac: | N |
| Laundry Level: | Syste |
| Ensuite Laundry: | F |
| Sewers: | Septic |
| Water: | Drilled W |
| Water Supply Types: | Drilled Well |
| Utilities-Cable: | N |
| Utilities-Hydro: | Y |
$
%
Years
This calculator is for demonstration purposes only. Always consult a professional
financial advisor before making personal financial decisions.
| Although the information displayed is believed to be accurate, no warranties or representations are made of any kind. |
| REVA REALTY INC. |
|
|

Aloysius Okafor
Sales Representative
Dir:
647-890-0712
Bus:
905-799-7000
Fax:
905-799-7001
| Virtual Tour | Book Showing | Email a Friend |
Jump To:
At a Glance:
| Type: | Freehold - Detached |
| Area: | Hastings |
| Municipality: | Hastings Highlands |
| Neighbourhood: | Monteagle Ward |
| Style: | 2-Storey |
| Approximate Age: | 100+ |
| Tax: | $1,761.33 |
| Beds: | 2 |
| Baths: | 3 |
| Fireplace: | Y |
| Pool: | None |
Locatin Map:
Payment Calculator:

