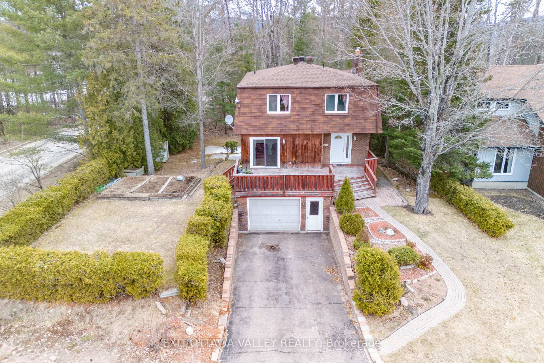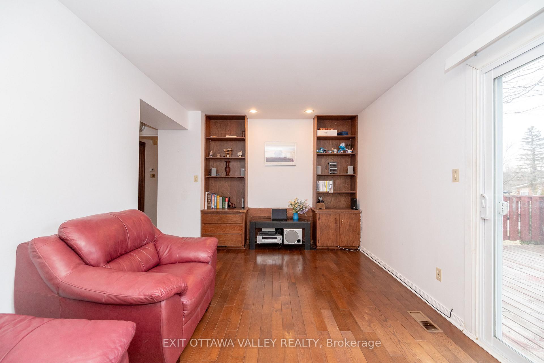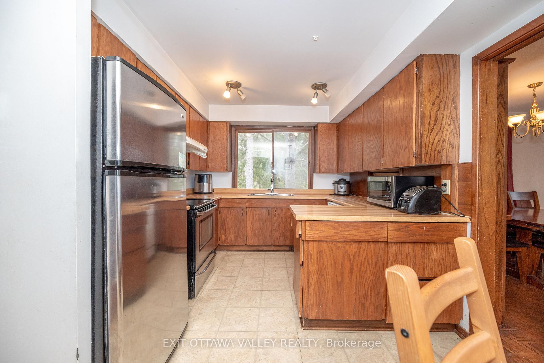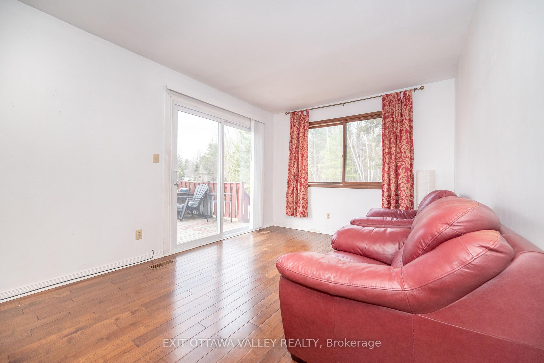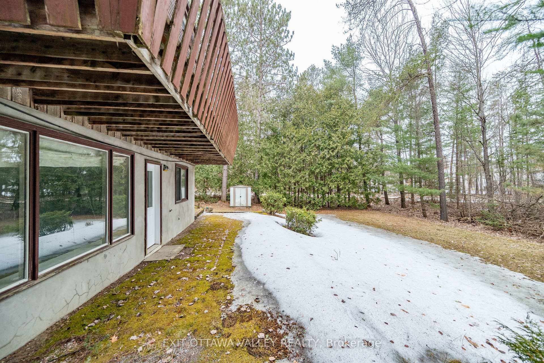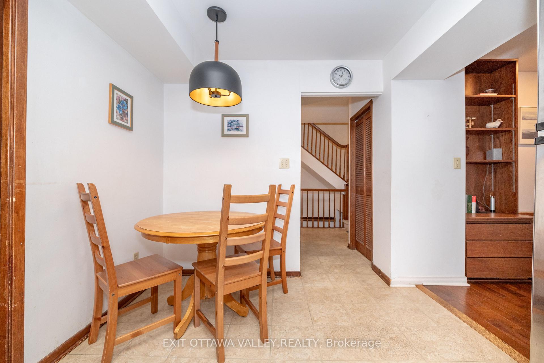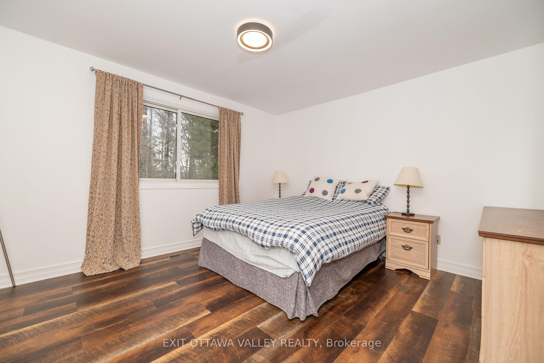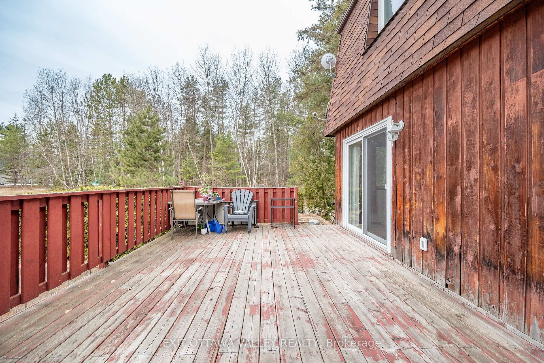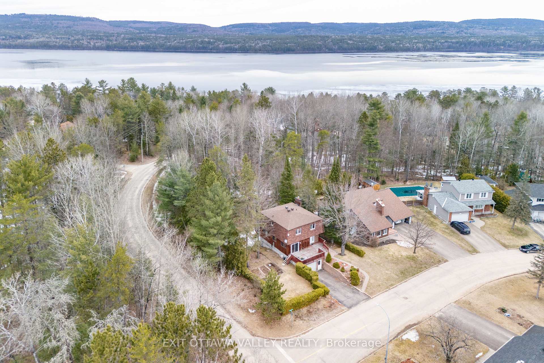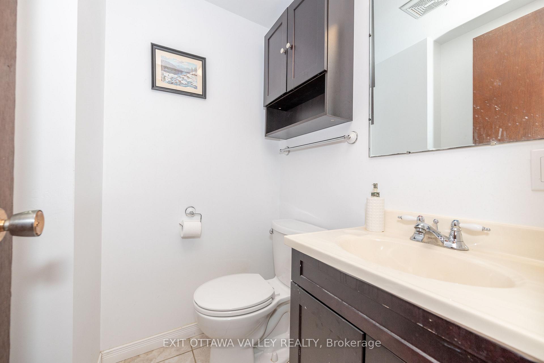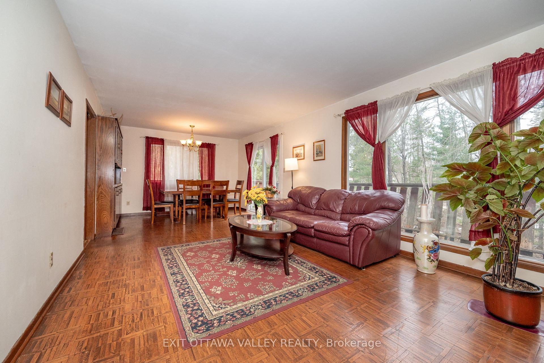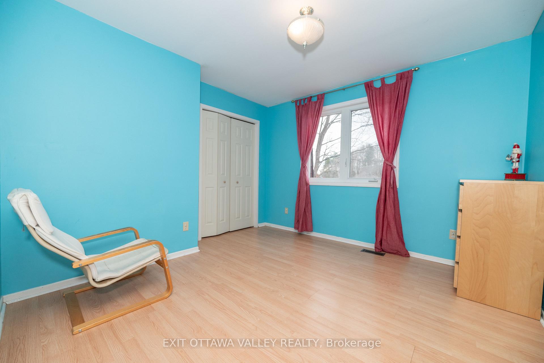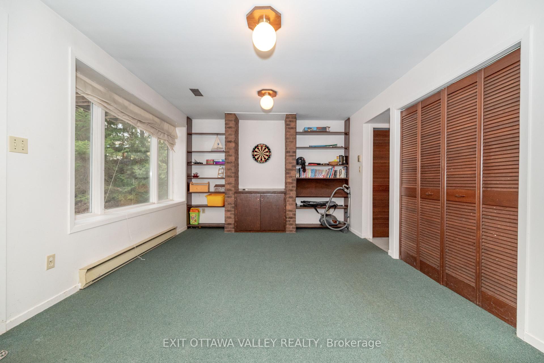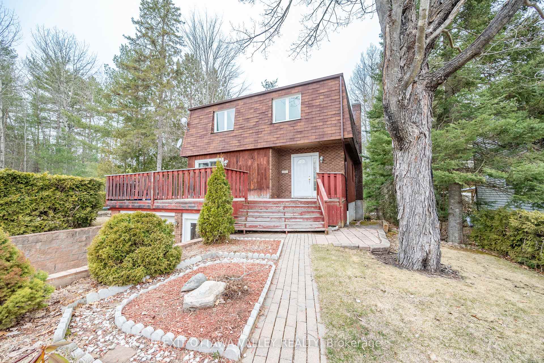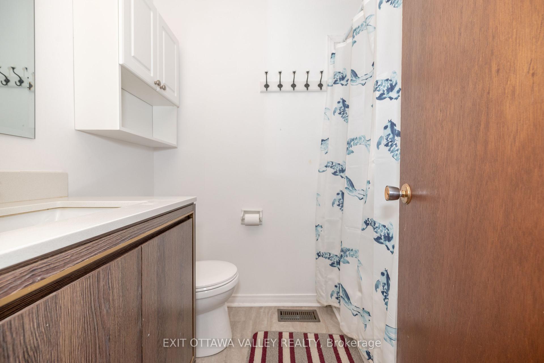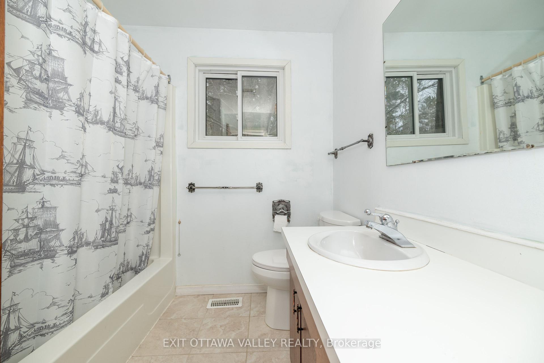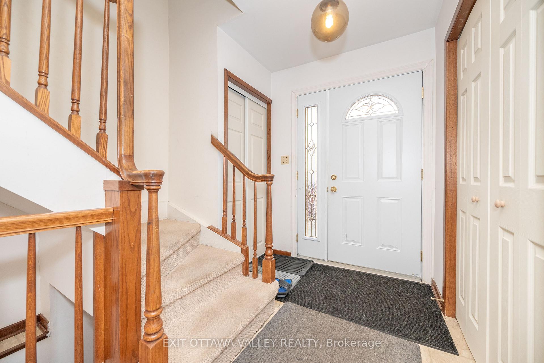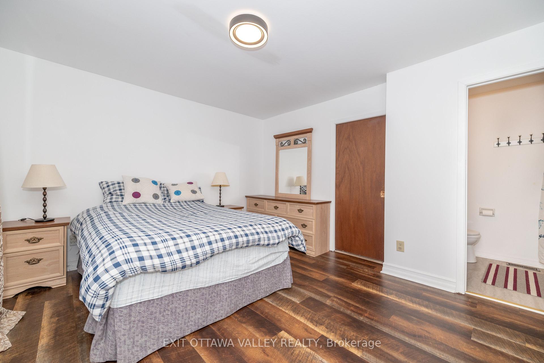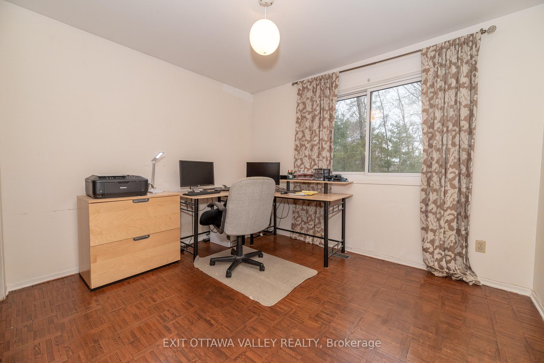$449,900
Available - For Sale
Listing ID: X12086490
136 Frontenac Cres , Deep River, K0J 1P0, Renfrew
| Discover this exceptional two-storey detached home, offering a spacious and well-designed layout ideal for modern family living. Featuring four generously sized bedrooms and four updated bathrooms - including a spacious primary suite with a 4-piece ensuite - this home combines comfort with contemporary style. The main floor boasts a bright family room that opens onto a large deck, perfect for relaxing or entertaining, all while overlooking a quiet, tree-lined street. The walk-out basement includes a versatile recreation room, offering flexible space for a home gym, media room, or play area. Set on a large corner lot, the home provides plenty of outdoor space for gardening, entertaining, or enjoying the fresh air. A scenic walking trail sits just beyond the backyard, and you're only minutes from a local park, beach, and ski hill - ideal for year-round outdoor fun. This is a must-see home that offers space, serenity, and a fantastic location! |
| Price | $449,900 |
| Taxes: | $4194.00 |
| Assessment Year: | 2024 |
| Occupancy: | Owner |
| Address: | 136 Frontenac Cres , Deep River, K0J 1P0, Renfrew |
| Directions/Cross Streets: | Thomas/Frontenac |
| Rooms: | 8 |
| Rooms +: | 1 |
| Bedrooms: | 4 |
| Bedrooms +: | 0 |
| Family Room: | T |
| Basement: | Walk-Out |
| Level/Floor | Room | Length(ft) | Width(ft) | Descriptions | |
| Room 1 | Ground | Living Ro | 24.99 | 12 | |
| Room 2 | Ground | Dining Ro | 24.99 | 12 | |
| Room 3 | Ground | Kitchen | 14.99 | 8 | |
| Room 4 | Ground | Family Ro | 14.99 | 49.17 | |
| Room 5 | Second | Primary B | 12.99 | 12 | |
| Room 6 | Second | Bedroom | 10.99 | 10.99 | |
| Room 7 | Second | Bedroom | 12.99 | 10.99 | |
| Room 8 | Second | Bedroom | 10.99 | 8.99 | |
| Room 9 | Basement | Recreatio | 24.99 | 12 |
| Washroom Type | No. of Pieces | Level |
| Washroom Type 1 | 3 | Main |
| Washroom Type 2 | 4 | Main |
| Washroom Type 3 | 3 | Basement |
| Washroom Type 4 | 0 | |
| Washroom Type 5 | 0 |
| Total Area: | 0.00 |
| Property Type: | Detached |
| Style: | 2-Storey |
| Exterior: | Brick, Wood |
| Garage Type: | Built-In |
| (Parking/)Drive: | Private |
| Drive Parking Spaces: | 1 |
| Park #1 | |
| Parking Type: | Private |
| Park #2 | |
| Parking Type: | Private |
| Pool: | None |
| Approximatly Square Footage: | 1500-2000 |
| Property Features: | Wooded/Treed |
| CAC Included: | N |
| Water Included: | N |
| Cabel TV Included: | N |
| Common Elements Included: | N |
| Heat Included: | N |
| Parking Included: | N |
| Condo Tax Included: | N |
| Building Insurance Included: | N |
| Fireplace/Stove: | Y |
| Heat Type: | Forced Air |
| Central Air Conditioning: | None |
| Central Vac: | N |
| Laundry Level: | Syste |
| Ensuite Laundry: | F |
| Sewers: | Sewer |
$
%
Years
This calculator is for demonstration purposes only. Always consult a professional
financial advisor before making personal financial decisions.
| Although the information displayed is believed to be accurate, no warranties or representations are made of any kind. |
| EXIT OTTAWA VALLEY REALTY |
|
|

Aloysius Okafor
Sales Representative
Dir:
647-890-0712
Bus:
905-799-7000
Fax:
905-799-7001
| Virtual Tour | Book Showing | Email a Friend |
Jump To:
At a Glance:
| Type: | Freehold - Detached |
| Area: | Renfrew |
| Municipality: | Deep River |
| Neighbourhood: | 510 - Deep River |
| Style: | 2-Storey |
| Tax: | $4,194 |
| Beds: | 4 |
| Baths: | 4 |
| Fireplace: | Y |
| Pool: | None |
Locatin Map:
Payment Calculator:

