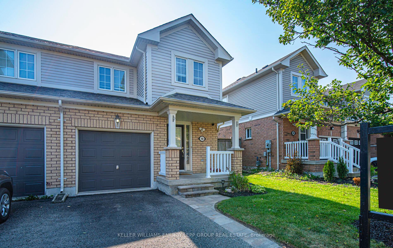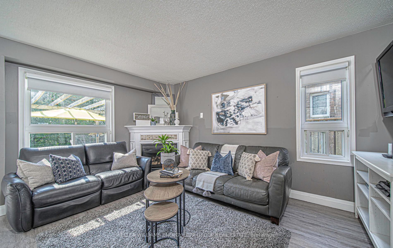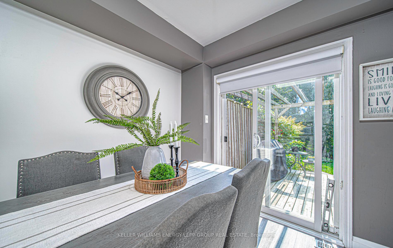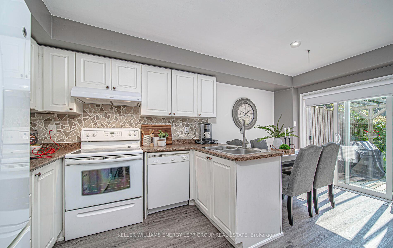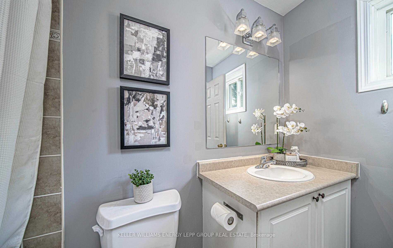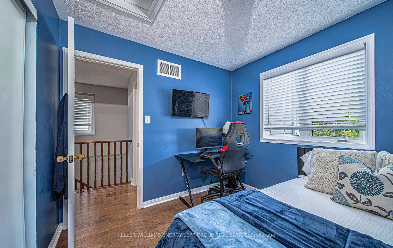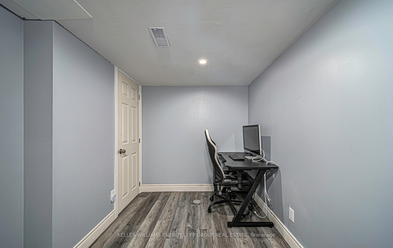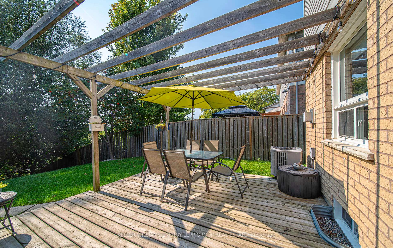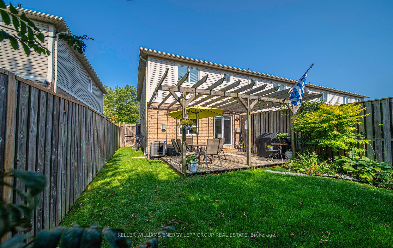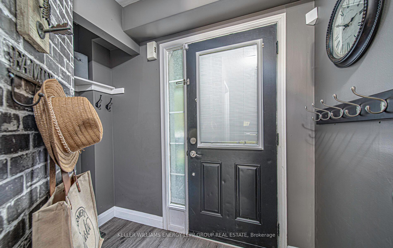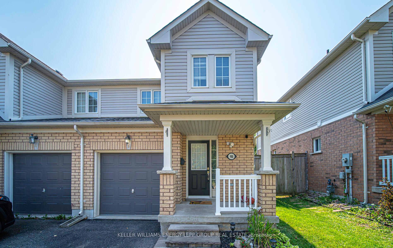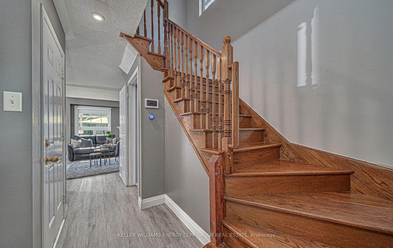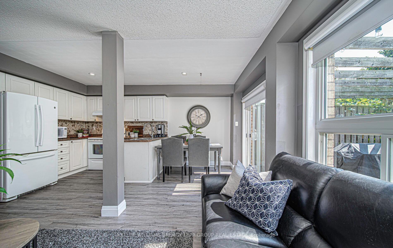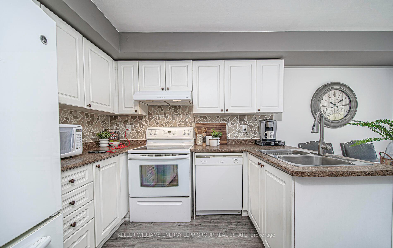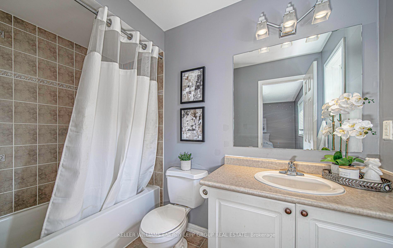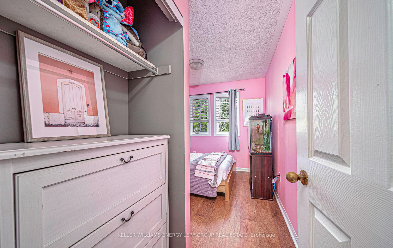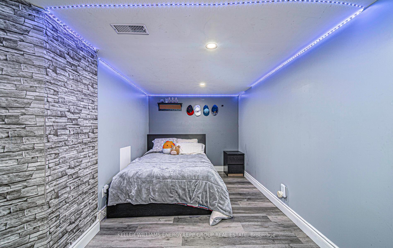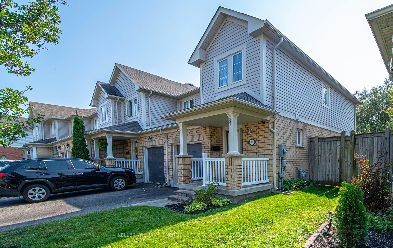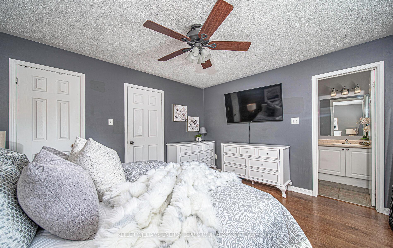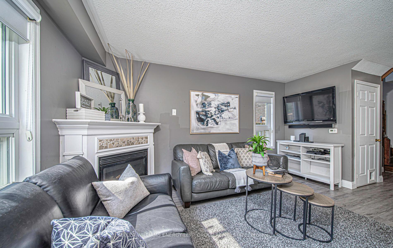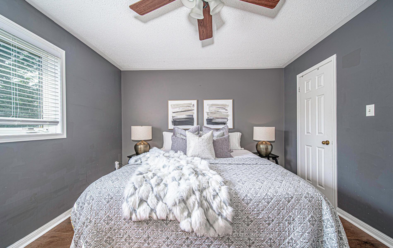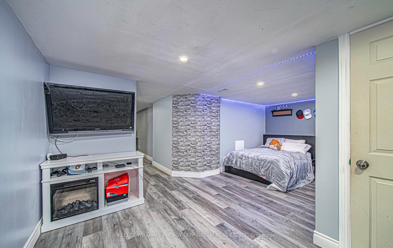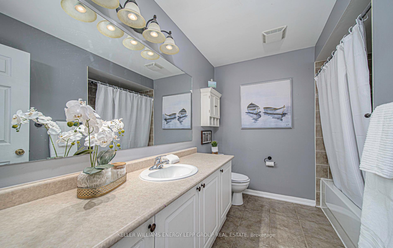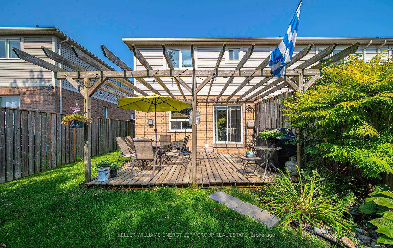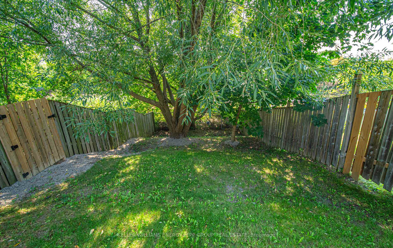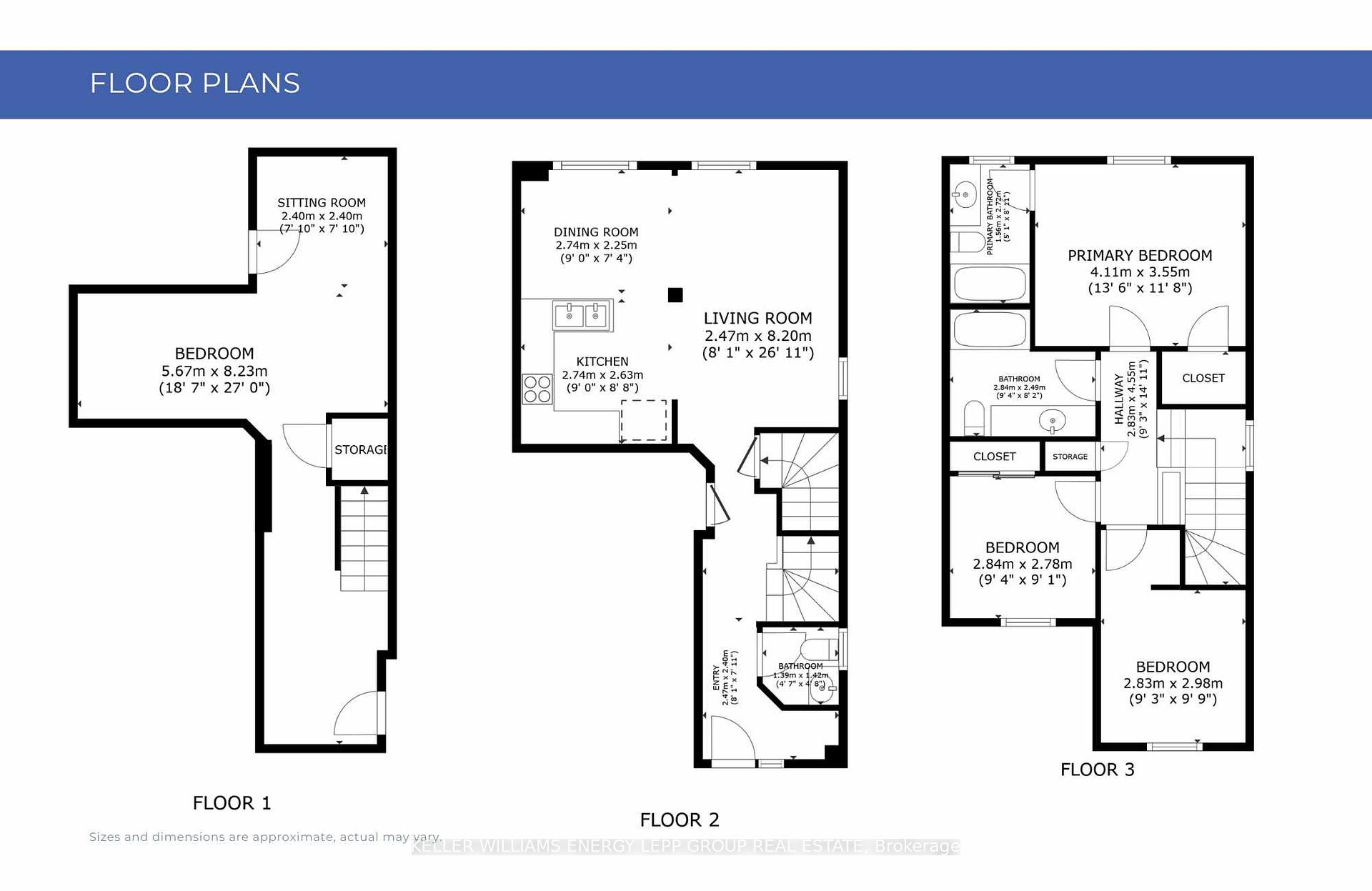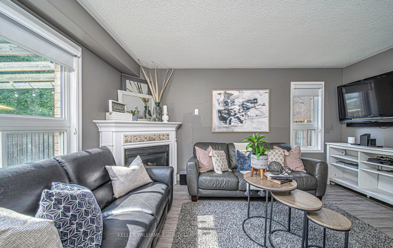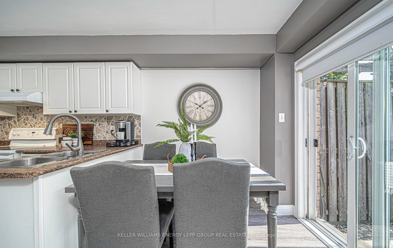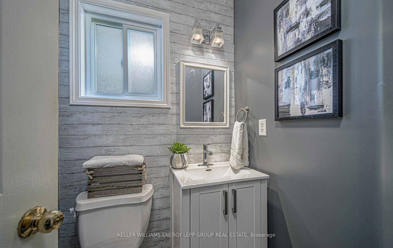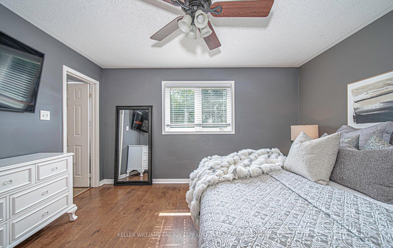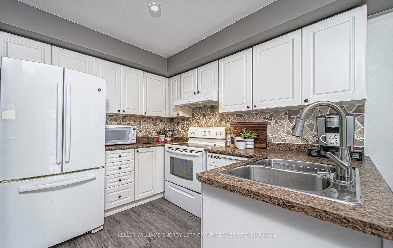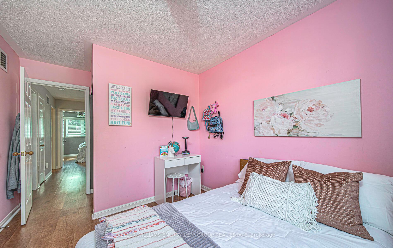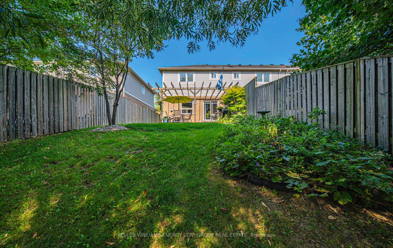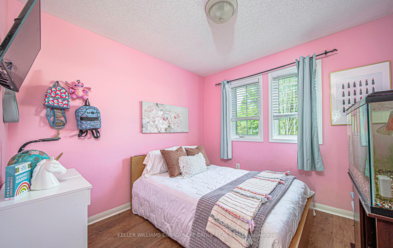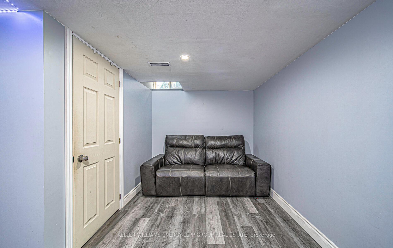$719,000
Available - For Sale
Listing ID: E12085871
988 Southport Driv , Oshawa, L1H 8A3, Durham
| Stunning Corner Unit Townhome with Lake Ontario Views! This gorgeous 3-bedroom, 3-bathroom townhome is situated on a scenic hillside lot with breathtaking views of Lake Ontario. Recently renovated, this home features a newly finished basement, a sleek modern kitchen, fresh main floor flooring, new pot lights, and an upgraded powder room. The kitchen comes equipped with newer appliances, while the primary bedroom offers an ensuite bath and a walk-in closet. Enjoy the convenience of direct garage access and a fantastic ravine lot with amazing lake views from your hilltop perch. Located just seconds from a local park and Highway 401, and minutes from Lakeview Park, the harbor, and Waterfront Park for endless relaxation by the water. |
| Price | $719,000 |
| Taxes: | $3780.00 |
| Assessment Year: | 2024 |
| Occupancy: | Owner |
| Address: | 988 Southport Driv , Oshawa, L1H 8A3, Durham |
| Directions/Cross Streets: | Townline / Bloor |
| Rooms: | 6 |
| Rooms +: | 2 |
| Bedrooms: | 3 |
| Bedrooms +: | 1 |
| Family Room: | T |
| Basement: | Finished |
| Level/Floor | Room | Length(ft) | Width(ft) | Descriptions | |
| Room 1 | Main | Family Ro | 26.9 | 8.1 | Open Concept, Gas Fireplace, Window |
| Room 2 | Main | Dining Ro | 7.38 | 8.99 | W/O To Deck, Sliding Doors |
| Room 3 | Main | Kitchen | 8.63 | 8.99 | Backsplash, Pot Lights, Overlooks Dining |
| Room 4 | Second | Primary B | 11.64 | 13.48 | 4 Pc Ensuite, Walk-In Closet(s), Laminate |
| Room 5 | Second | Bedroom 2 | 9.12 | 9.32 | Closet, Picture Window, Laminate |
| Room 6 | Second | Bedroom 3 | 9.77 | 9.28 | Window, Laminate |
| Room 7 | Basement | Bedroom 4 | 26.99 | 18.6 | Pot Lights, Laminate |
| Room 8 | Basement | Recreatio | 7.87 | 7.87 | Above Grade Window, Pot Lights, Laminate |
| Washroom Type | No. of Pieces | Level |
| Washroom Type 1 | 2 | Main |
| Washroom Type 2 | 4 | Second |
| Washroom Type 3 | 4 | Second |
| Washroom Type 4 | 0 | |
| Washroom Type 5 | 0 |
| Total Area: | 0.00 |
| Property Type: | Att/Row/Townhouse |
| Style: | 2-Storey |
| Exterior: | Brick, Vinyl Siding |
| Garage Type: | Attached |
| (Parking/)Drive: | Private |
| Drive Parking Spaces: | 2 |
| Park #1 | |
| Parking Type: | Private |
| Park #2 | |
| Parking Type: | Private |
| Pool: | None |
| Approximatly Square Footage: | 1100-1500 |
| CAC Included: | N |
| Water Included: | N |
| Cabel TV Included: | N |
| Common Elements Included: | N |
| Heat Included: | N |
| Parking Included: | N |
| Condo Tax Included: | N |
| Building Insurance Included: | N |
| Fireplace/Stove: | Y |
| Heat Type: | Forced Air |
| Central Air Conditioning: | Central Air |
| Central Vac: | N |
| Laundry Level: | Syste |
| Ensuite Laundry: | F |
| Sewers: | Sewer |
$
%
Years
This calculator is for demonstration purposes only. Always consult a professional
financial advisor before making personal financial decisions.
| Although the information displayed is believed to be accurate, no warranties or representations are made of any kind. |
| KELLER WILLIAMS ENERGY LEPP GROUP REAL ESTATE |
|
|

Aloysius Okafor
Sales Representative
Dir:
647-890-0712
Bus:
905-799-7000
Fax:
905-799-7001
| Virtual Tour | Book Showing | Email a Friend |
Jump To:
At a Glance:
| Type: | Freehold - Att/Row/Townhouse |
| Area: | Durham |
| Municipality: | Oshawa |
| Neighbourhood: | Donevan |
| Style: | 2-Storey |
| Tax: | $3,780 |
| Beds: | 3+1 |
| Baths: | 3 |
| Fireplace: | Y |
| Pool: | None |
Locatin Map:
Payment Calculator:

