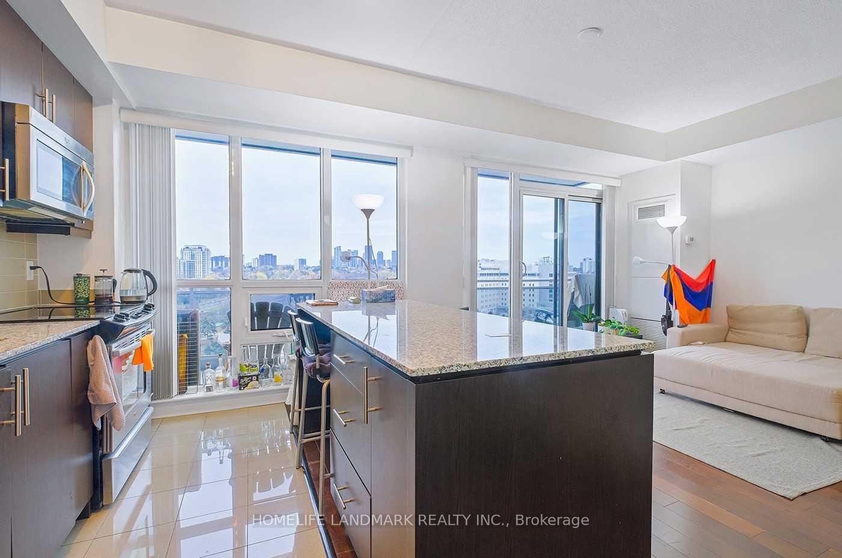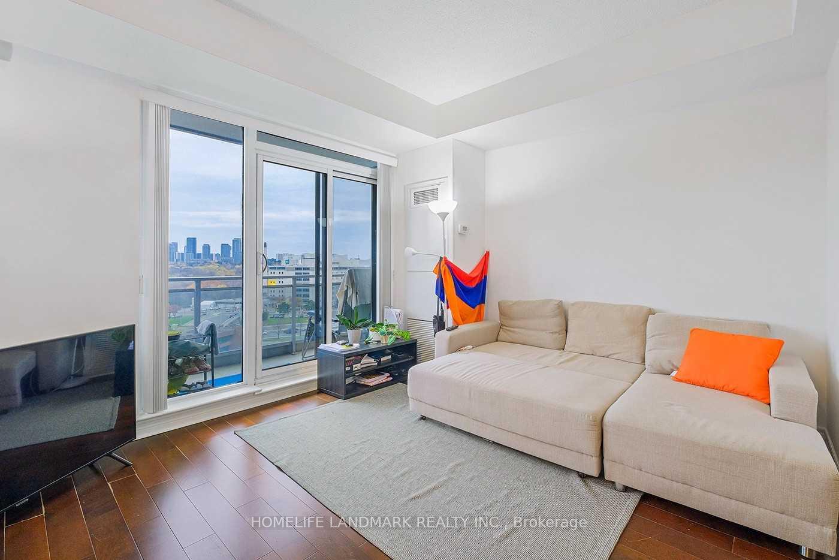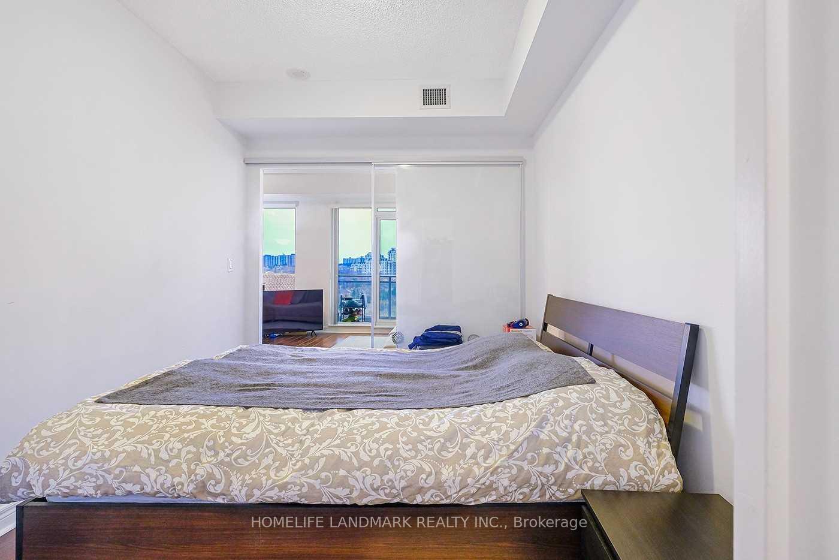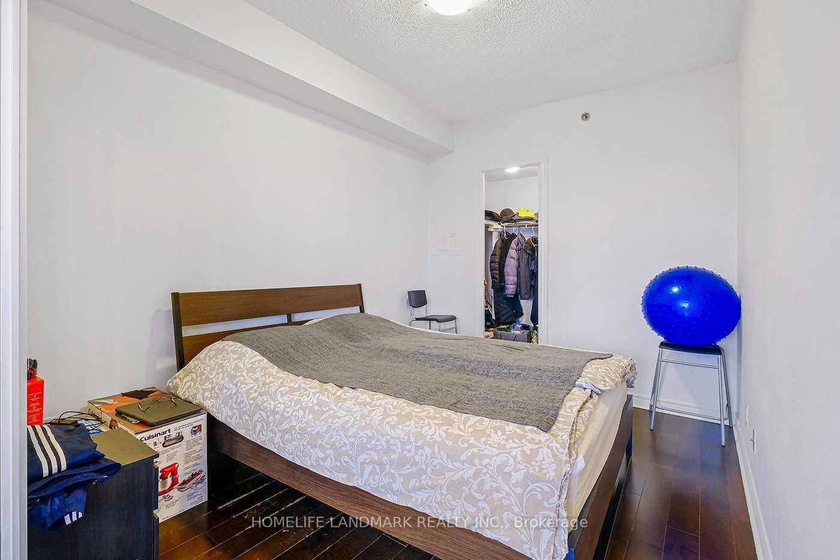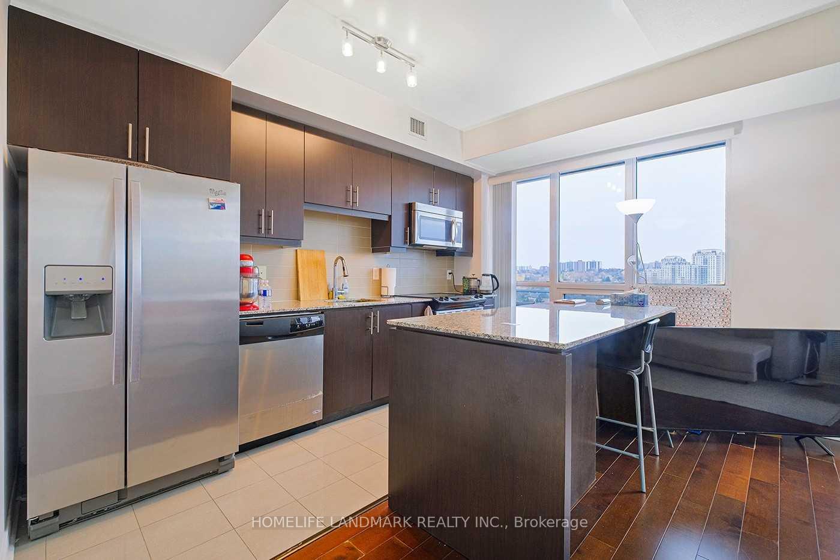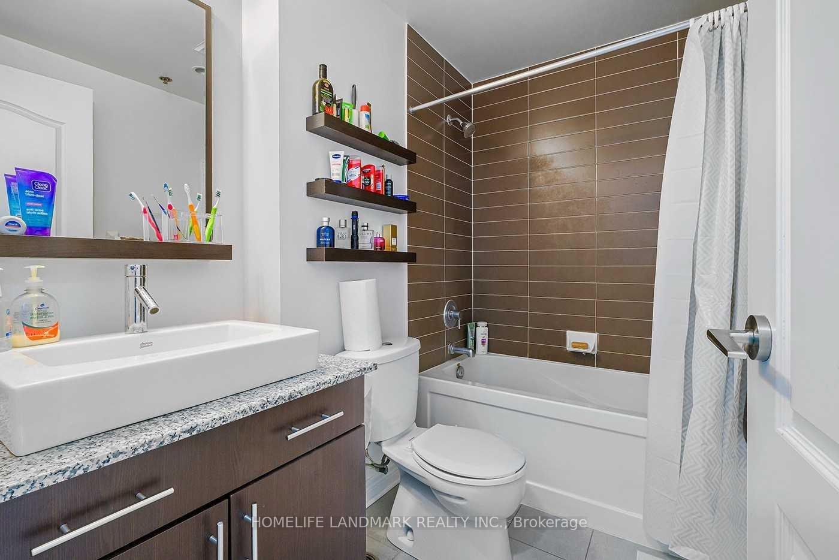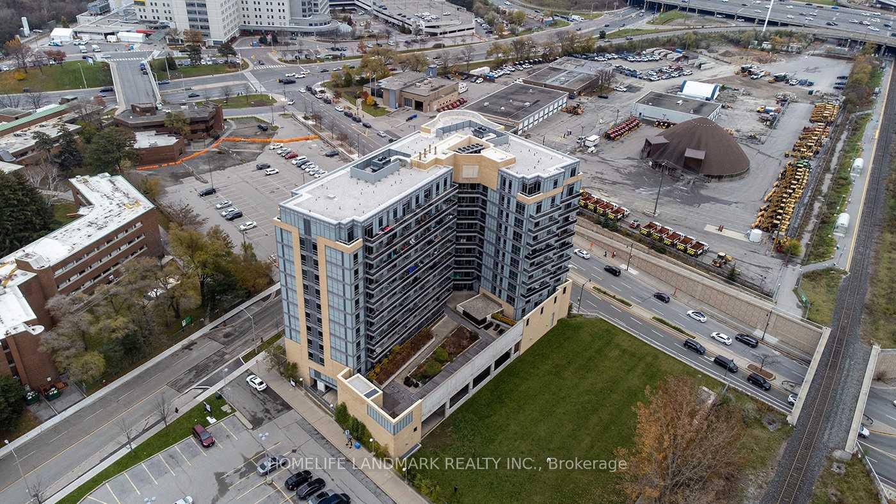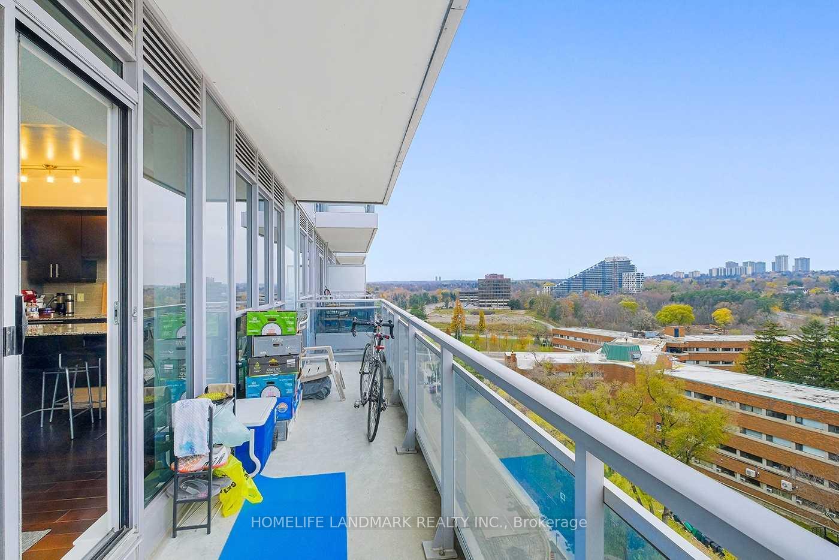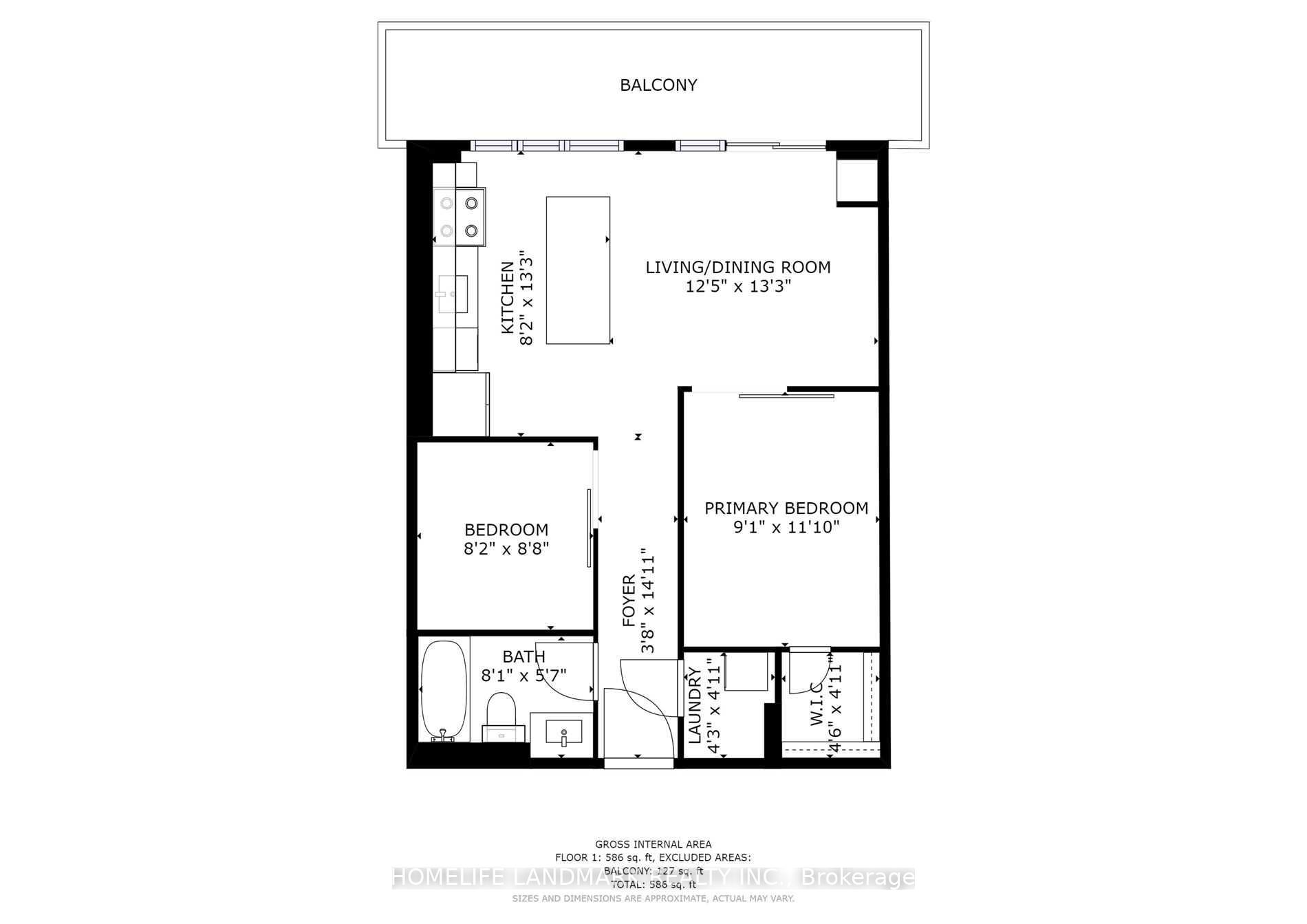$2,475
Available - For Rent
Listing ID: C12086394
2756 Old Leslie Stre , Toronto, M2K 0A9, Toronto
| Modern and spacious 1+1 condo in a high-demand location featuring an open-concept layout, 9' ceilings, large south-facing windows, and a sunlit interior. The den with elegant double doors can easily function as a second bedroom. Includes stainless steel appliances, a private balcony, one parking spot, and 24-hour concierge service. Steps to Leslie Subway and minutes to Hwy 401/404, GO Station, Bayview Village, Fairview Mall, schools, and North York General Hospital. Walk to IKEA and Canadian Tire. Enjoy premium amenities: gym, indoor pool, party/meeting room, and a rooftop terrace. Urban living at its best! |
| Price | $2,475 |
| Taxes: | $0.00 |
| Occupancy: | Tenant |
| Address: | 2756 Old Leslie Stre , Toronto, M2K 0A9, Toronto |
| Postal Code: | M2K 0A9 |
| Province/State: | Toronto |
| Directions/Cross Streets: | Leslie St & Sheppard Ave |
| Level/Floor | Room | Length(ft) | Width(ft) | Descriptions | |
| Room 1 | Main | Living Ro | 15.28 | 10.79 | W/O To Balcony, Combined w/Dining, Laminate |
| Room 2 | Main | Dining Ro | 15.28 | 10.79 | Combined w/Living, Open Concept, Laminate |
| Room 3 | Main | Kitchen | 6.79 | 14.73 | Breakfast Bar, Granite Counters, Backsplash |
| Room 4 | Main | Primary B | 9.02 | 11.45 | Glass Doors, Walk-In Closet(s), Laminate |
| Room 5 | Main | Den | 7.97 | 8.5 | Sliding Doors, Glass Doors, Laminate |
| Washroom Type | No. of Pieces | Level |
| Washroom Type 1 | 4 | Main |
| Washroom Type 2 | 0 | |
| Washroom Type 3 | 0 | |
| Washroom Type 4 | 0 | |
| Washroom Type 5 | 0 |
| Total Area: | 0.00 |
| Approximatly Age: | 6-10 |
| Washrooms: | 1 |
| Heat Type: | Forced Air |
| Central Air Conditioning: | Central Air |
| Although the information displayed is believed to be accurate, no warranties or representations are made of any kind. |
| HOMELIFE LANDMARK REALTY INC. |
|
|

Aloysius Okafor
Sales Representative
Dir:
647-890-0712
Bus:
905-799-7000
Fax:
905-799-7001
| Book Showing | Email a Friend |
Jump To:
At a Glance:
| Type: | Com - Condo Apartment |
| Area: | Toronto |
| Municipality: | Toronto C15 |
| Neighbourhood: | Bayview Village |
| Style: | Apartment |
| Approximate Age: | 6-10 |
| Beds: | 1+1 |
| Baths: | 1 |
| Fireplace: | N |
Locatin Map:

