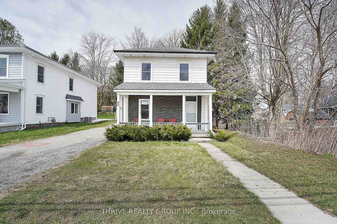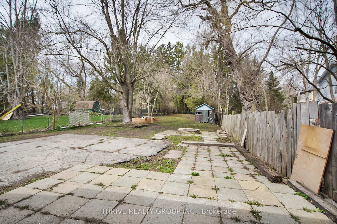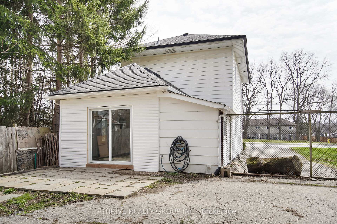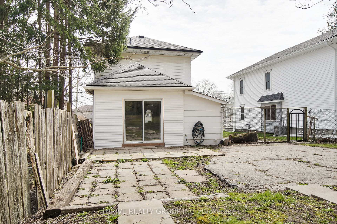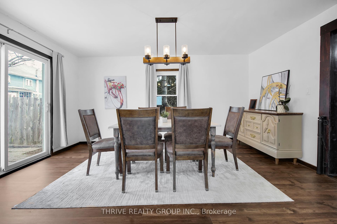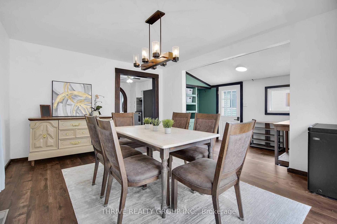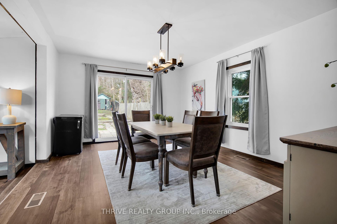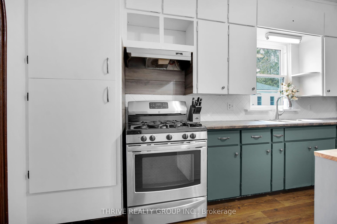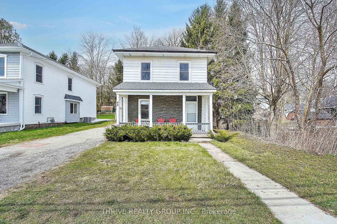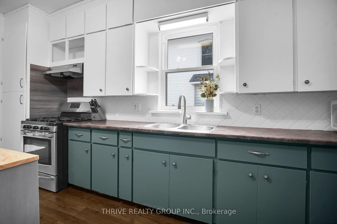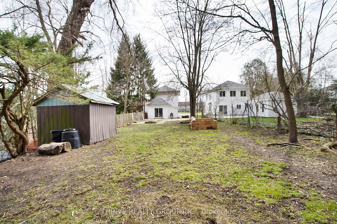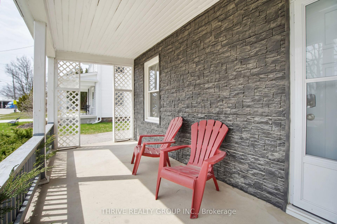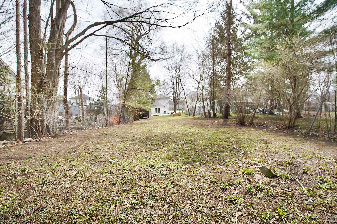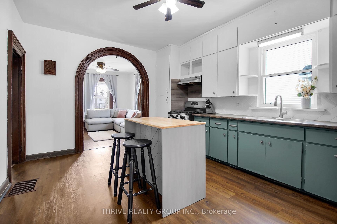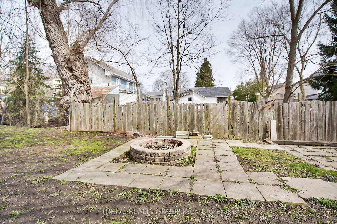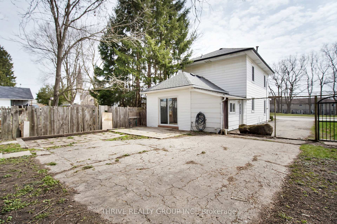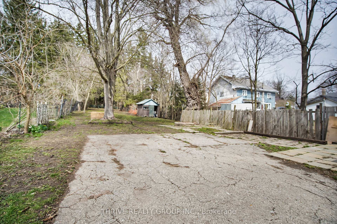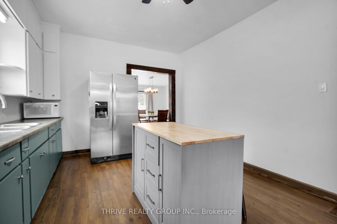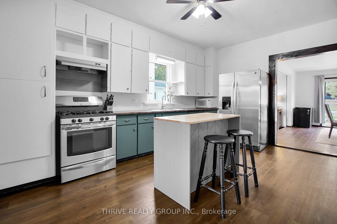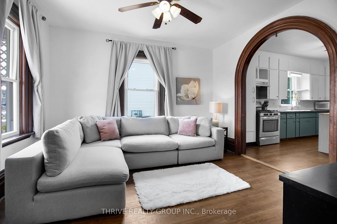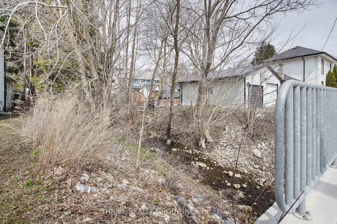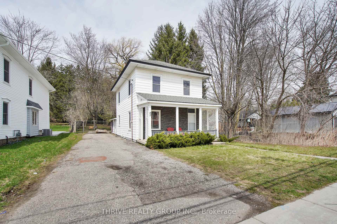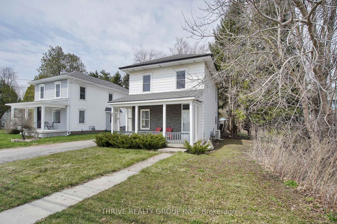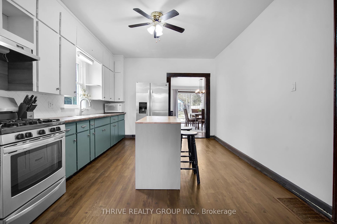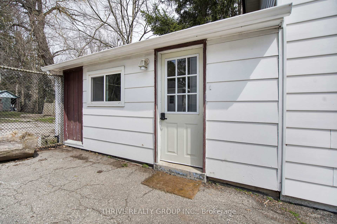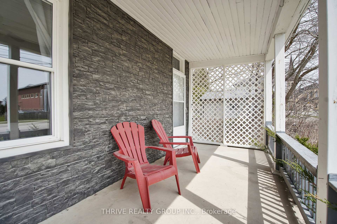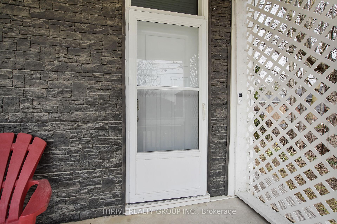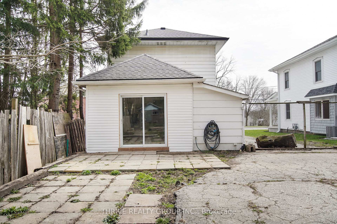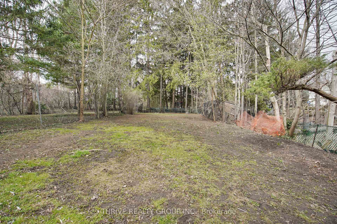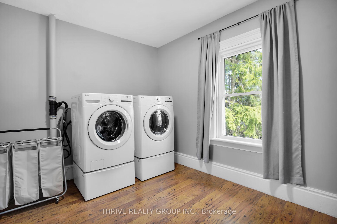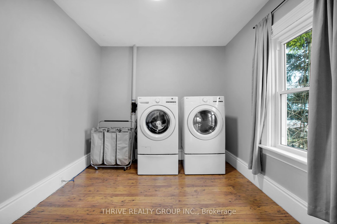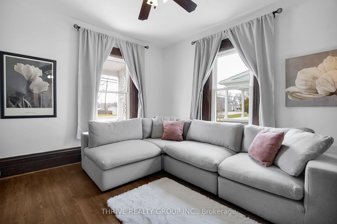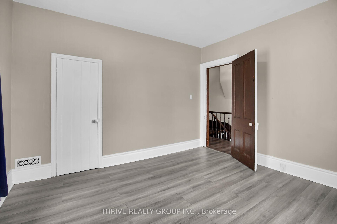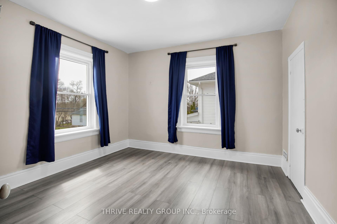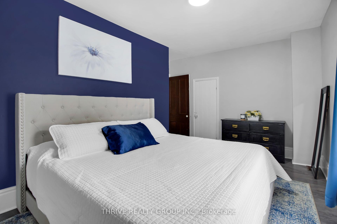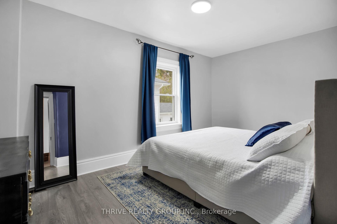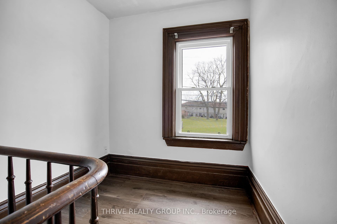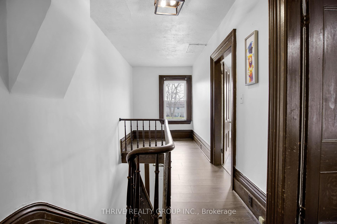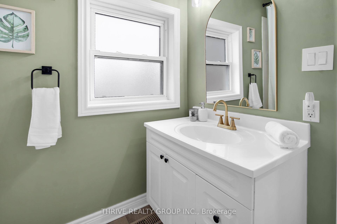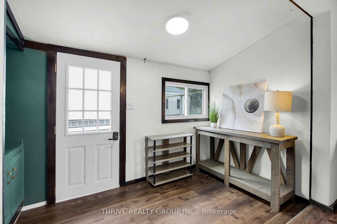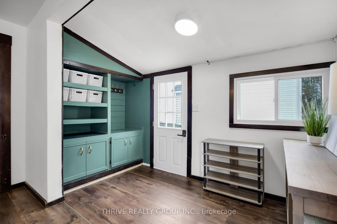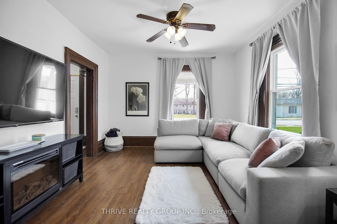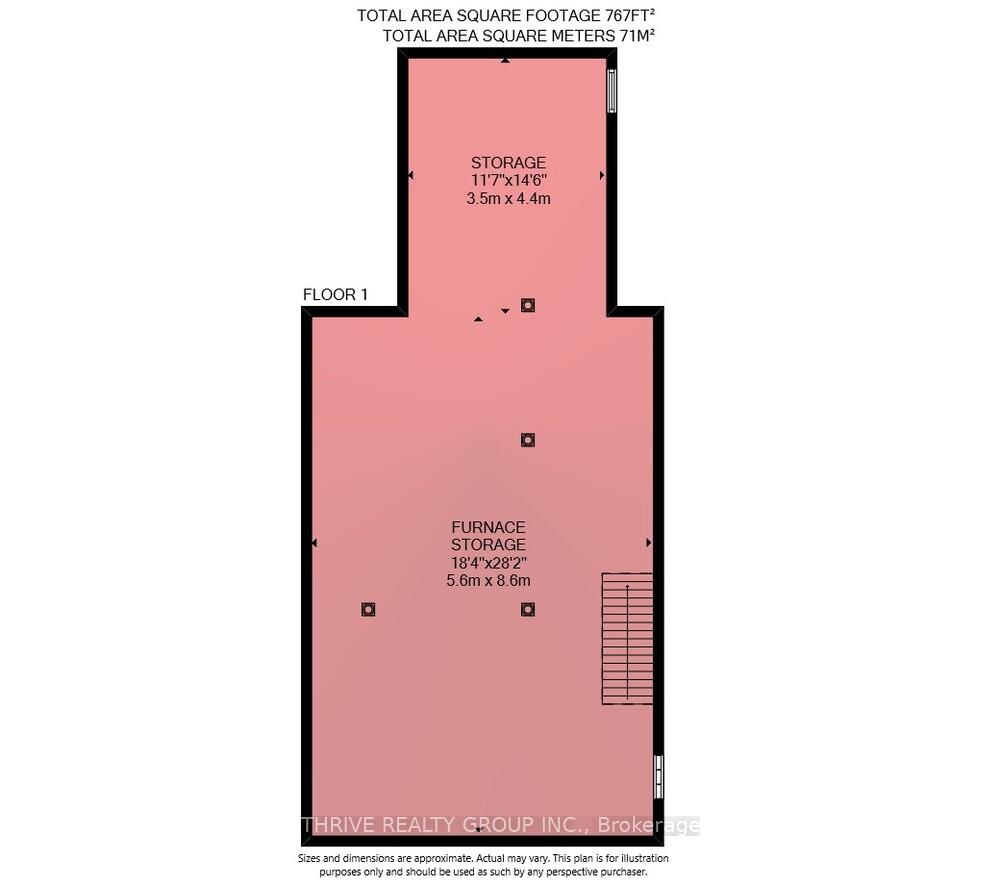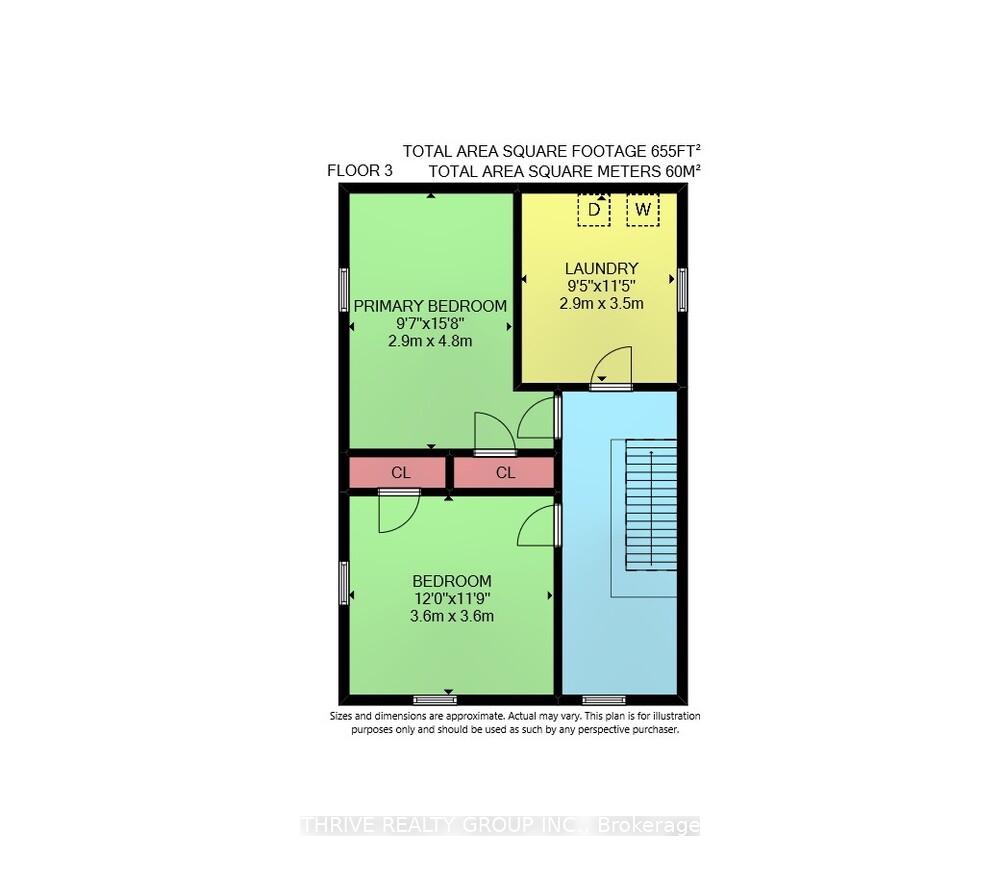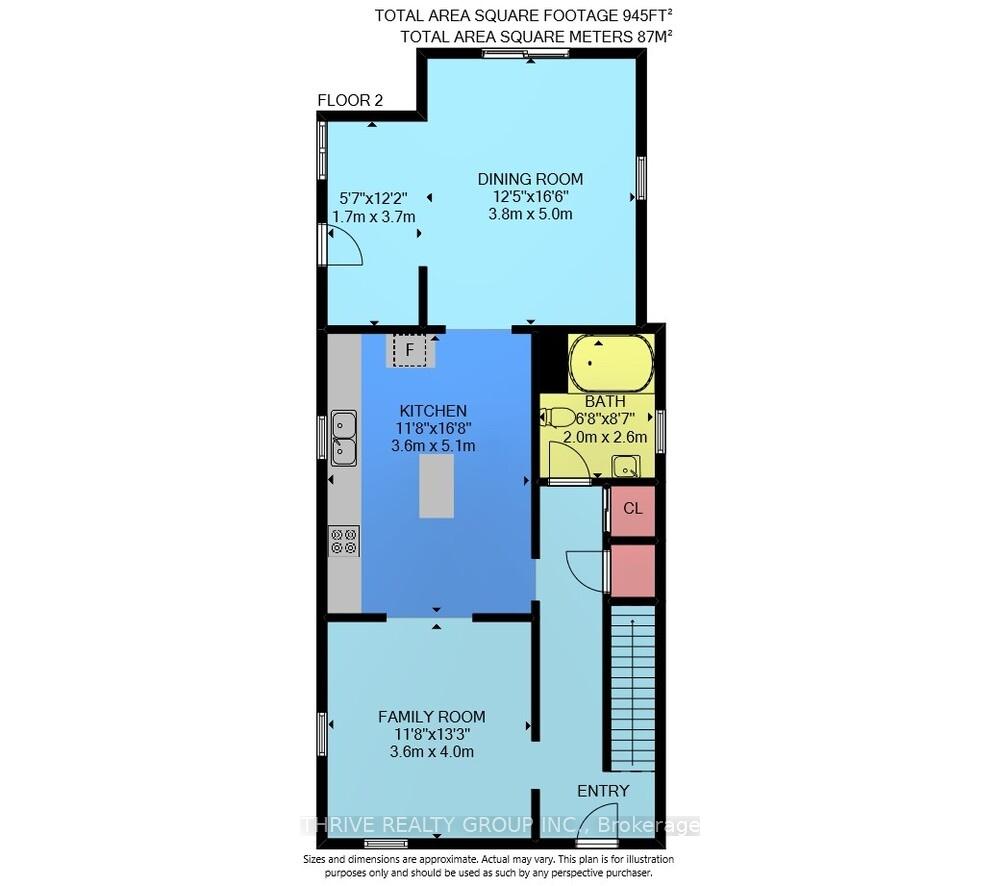$499,900
Available - For Sale
Listing ID: X12086011
42 Bell Stre , Ingersoll, N5C 2N6, Oxford
| Welcome to 42 Bell Street! This charming 3-bedroom, 1-bathroom two-storey century home is nestled in the heart of Ingersoll. Blending timeless character with modern upgrades, you will be greeted by an inviting foyer leading into a spacious living room with large windows that flood the space with natural light. A beautiful woodwork archway opens to a well-appointed kitchen with stainless steel appliances and plenty of cabinet space. The main floor also features a large dining room with a sliding door to the backyard, offering endless possibilities on a 265ft deep lot. Upstairs, find three generously sized bedrooms, each with unique character. One bedroom currently serves as a large laundry room/walk-in closet, which can easily be moved to the main floor if desired. This home runs alongside a peaceful creek. Recent upgrades include a new furnace, AC, heat pump, water heater (all 2023), and washer and dryer (2024). Don't miss the opportunity to call this beauty your home! |
| Price | $499,900 |
| Taxes: | $2596.00 |
| Occupancy: | Owner |
| Address: | 42 Bell Stre , Ingersoll, N5C 2N6, Oxford |
| Directions/Cross Streets: | Bell Street and Thames St |
| Rooms: | 7 |
| Bedrooms: | 3 |
| Bedrooms +: | 0 |
| Family Room: | T |
| Basement: | Unfinished |
| Level/Floor | Room | Length(ft) | Width(ft) | Descriptions | |
| Room 1 | Main | Dining Ro | 12.46 | 9.84 | |
| Room 2 | Main | Family Ro | 11.81 | 13.12 | |
| Room 3 | Main | Kitchen | 11.81 | 16.73 | |
| Room 4 | Second | Bedroom | 9.51 | 15.74 | |
| Room 5 | Second | Bedroom 2 | 11.81 | 11.81 | |
| Room 6 | Second | Bedroom 3 | 11.48 | 9.51 | |
| Room 7 | Main | Bathroom | 6.56 | 8.53 | 4 Pc Bath |
| Room 8 | Main | Mud Room | 5.58 | 12.14 |
| Washroom Type | No. of Pieces | Level |
| Washroom Type 1 | 4 | Main |
| Washroom Type 2 | 0 | |
| Washroom Type 3 | 0 | |
| Washroom Type 4 | 0 | |
| Washroom Type 5 | 0 |
| Total Area: | 0.00 |
| Approximatly Age: | 100+ |
| Property Type: | Detached |
| Style: | 2-Storey |
| Exterior: | Vinyl Siding |
| Garage Type: | None |
| (Parking/)Drive: | Private |
| Drive Parking Spaces: | 4 |
| Park #1 | |
| Parking Type: | Private |
| Park #2 | |
| Parking Type: | Private |
| Pool: | None |
| Approximatly Age: | 100+ |
| Approximatly Square Footage: | 1100-1500 |
| CAC Included: | N |
| Water Included: | N |
| Cabel TV Included: | N |
| Common Elements Included: | N |
| Heat Included: | N |
| Parking Included: | N |
| Condo Tax Included: | N |
| Building Insurance Included: | N |
| Fireplace/Stove: | Y |
| Heat Type: | Forced Air |
| Central Air Conditioning: | Central Air |
| Central Vac: | N |
| Laundry Level: | Syste |
| Ensuite Laundry: | F |
| Sewers: | Sewer |
$
%
Years
This calculator is for demonstration purposes only. Always consult a professional
financial advisor before making personal financial decisions.
| Although the information displayed is believed to be accurate, no warranties or representations are made of any kind. |
| THRIVE REALTY GROUP INC. |
|
|

Aloysius Okafor
Sales Representative
Dir:
647-890-0712
Bus:
905-799-7000
Fax:
905-799-7001
| Book Showing | Email a Friend |
Jump To:
At a Glance:
| Type: | Freehold - Detached |
| Area: | Oxford |
| Municipality: | Ingersoll |
| Neighbourhood: | Dufferin Grove |
| Style: | 2-Storey |
| Approximate Age: | 100+ |
| Tax: | $2,596 |
| Beds: | 3 |
| Baths: | 1 |
| Fireplace: | Y |
| Pool: | None |
Locatin Map:
Payment Calculator:

