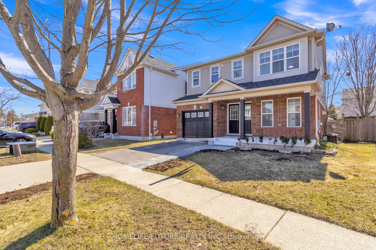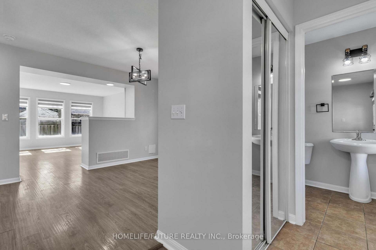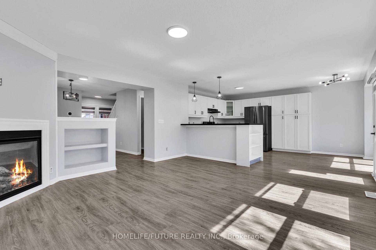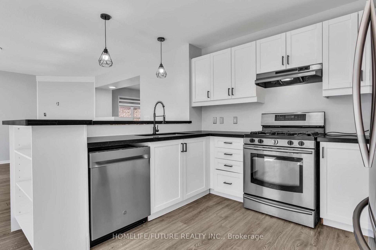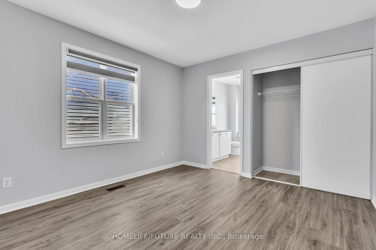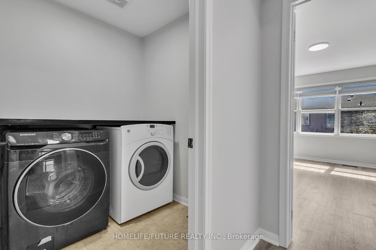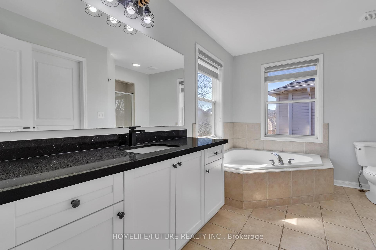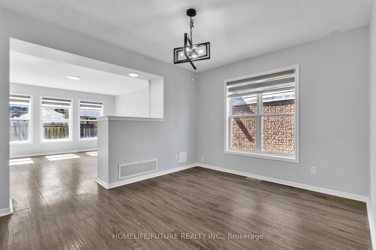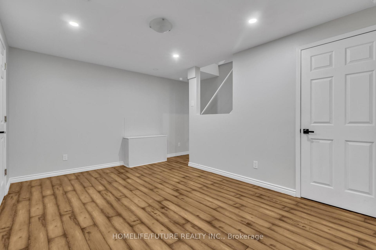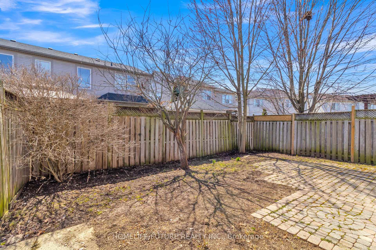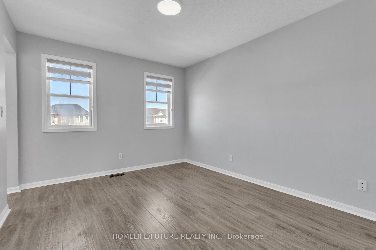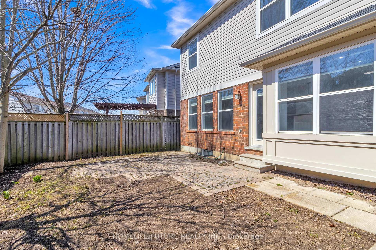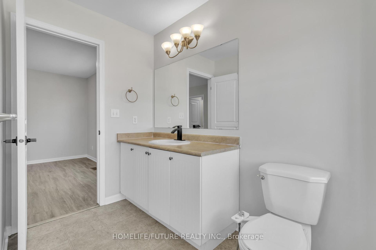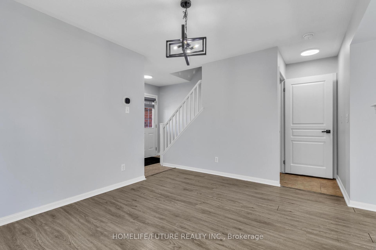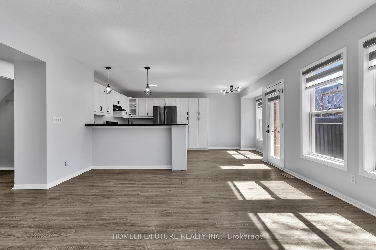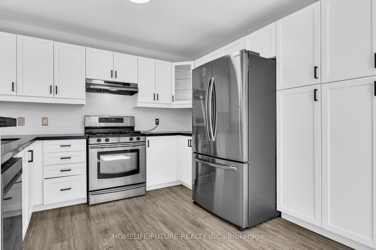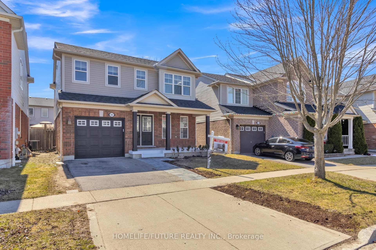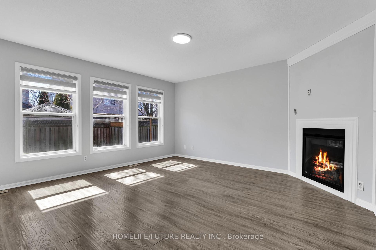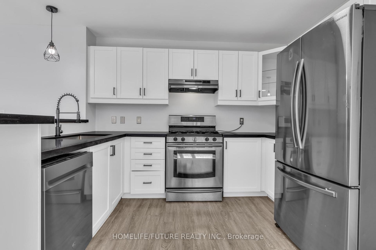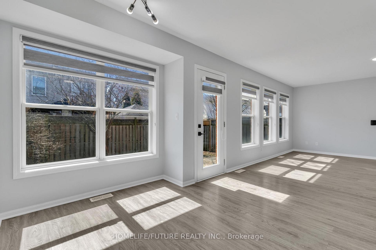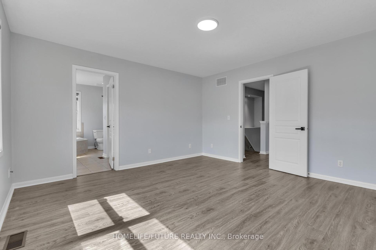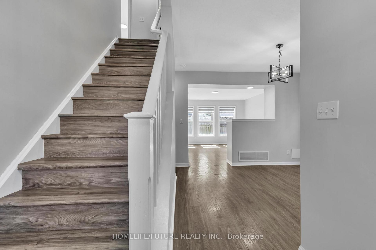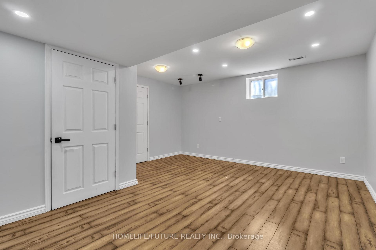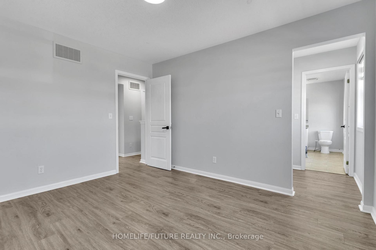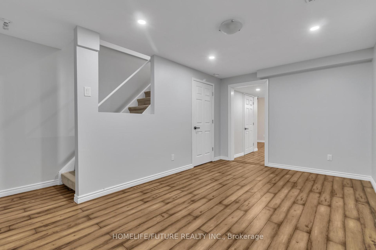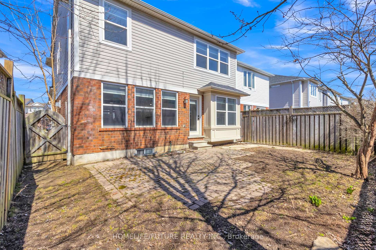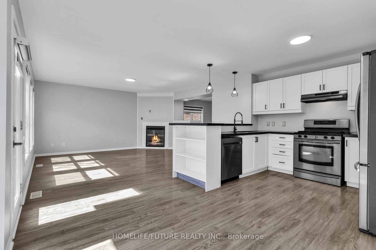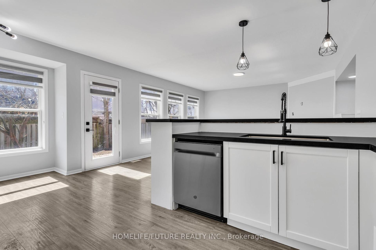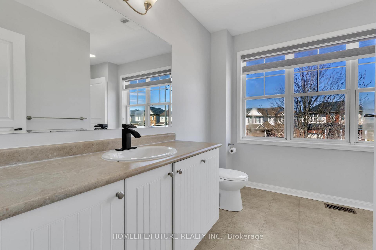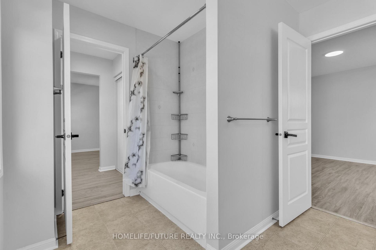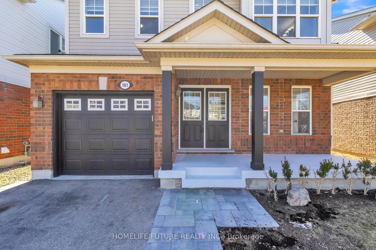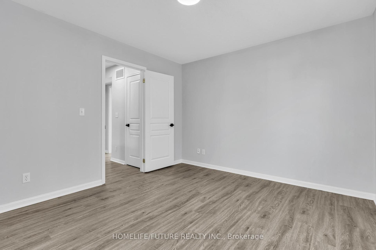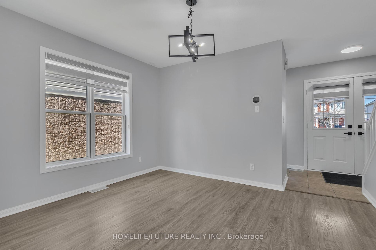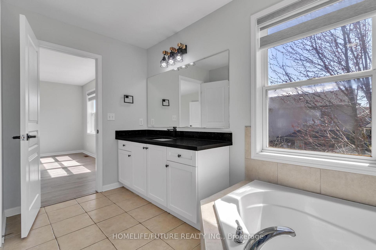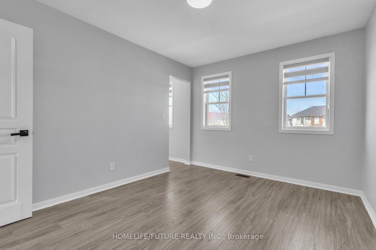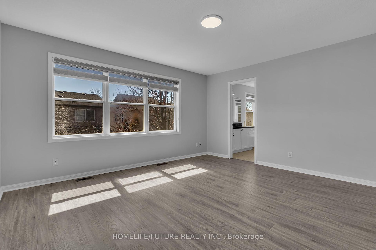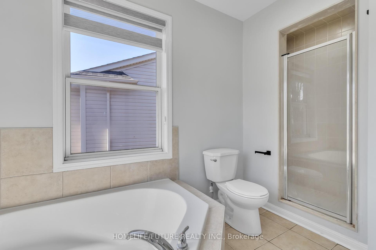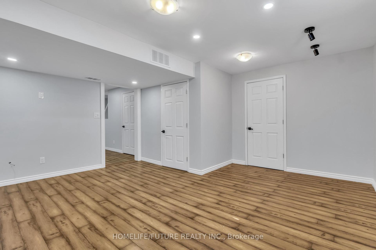$899,990
Available - For Sale
Listing ID: X12086262
161 Coulthard Boul , Cambridge, N1T 2J5, Waterloo
| Detached House - 3 Bedrooms, 3 Bathrooms with Finished Basement in a Mattamy's Master Planned Community.This Open Concept Upgraded Home Offers Laminate Throughout the House (Including Stairs), Formal Dining, Great Room with Fireplace, Kitchen with Quartz Countertop with St Steel Appliances (Gas Stove), Bfast Bar on the Main Level, 2nd Floor Offers the Large Master with 4 pc Ensuite with Quartz C/top and Walk-in Closet, 2 Additional Good Size Bedrooms with Jack-n-Jill Bathroom, 2nd Flr Laundry Room with Quartz Counter, Fenced Yard with Stone Patio, Basement is Finished.Access to 401. Minutes to All Amenities. |
| Price | $899,990 |
| Taxes: | $4736.16 |
| Occupancy: | Vacant |
| Address: | 161 Coulthard Boul , Cambridge, N1T 2J5, Waterloo |
| Directions/Cross Streets: | Townline Rd & Coulthard Blvd |
| Rooms: | 8 |
| Rooms +: | 1 |
| Bedrooms: | 3 |
| Bedrooms +: | 1 |
| Family Room: | T |
| Basement: | Finished |
| Level/Floor | Room | Length(ft) | Width(ft) | Descriptions | |
| Room 1 | Main | Great Roo | 14.83 | 14.66 | Laminate, Open Concept, Fireplace |
| Room 2 | Main | Dining Ro | 14.83 | 10.99 | Laminate, Open Concept, Formal Rm |
| Room 3 | Main | Foyer | Access To Garage | ||
| Room 4 | Second | Primary B | 15.25 | 14.33 | Laminate, 4 Pc Ensuite, Overlooks Backyard |
| Room 5 | Second | Bedroom 2 | Laminate, Closet Organizers | ||
| Room 6 | Second | Bedroom 3 | Laminate, Closet Organizers, Overlooks Frontyard | ||
| Room 7 | Second | Laundry | 6.07 | 5.67 | Ceramic Floor |
| Room 8 | Basement | Bedroom | 15.65 | 10 | |
| Room 9 | Basement | Recreatio | 14.99 | 12.99 |
| Washroom Type | No. of Pieces | Level |
| Washroom Type 1 | 2 | Main |
| Washroom Type 2 | 4 | Second |
| Washroom Type 3 | 3 | Second |
| Washroom Type 4 | 0 | |
| Washroom Type 5 | 0 |
| Total Area: | 0.00 |
| Approximatly Age: | 6-15 |
| Property Type: | Detached |
| Style: | 2-Storey |
| Exterior: | Brick, Vinyl Siding |
| Garage Type: | Attached |
| (Parking/)Drive: | Available |
| Drive Parking Spaces: | 2 |
| Park #1 | |
| Parking Type: | Available |
| Park #2 | |
| Parking Type: | Available |
| Pool: | None |
| Approximatly Age: | 6-15 |
| Approximatly Square Footage: | 1500-2000 |
| CAC Included: | N |
| Water Included: | N |
| Cabel TV Included: | N |
| Common Elements Included: | N |
| Heat Included: | N |
| Parking Included: | N |
| Condo Tax Included: | N |
| Building Insurance Included: | N |
| Fireplace/Stove: | Y |
| Heat Type: | Forced Air |
| Central Air Conditioning: | Central Air |
| Central Vac: | N |
| Laundry Level: | Syste |
| Ensuite Laundry: | F |
| Elevator Lift: | False |
| Sewers: | Septic |
| Utilities-Cable: | N |
| Utilities-Hydro: | N |
$
%
Years
This calculator is for demonstration purposes only. Always consult a professional
financial advisor before making personal financial decisions.
| Although the information displayed is believed to be accurate, no warranties or representations are made of any kind. |
| HOMELIFE/FUTURE REALTY INC. |
|
|

Aloysius Okafor
Sales Representative
Dir:
647-890-0712
Bus:
905-799-7000
Fax:
905-799-7001
| Book Showing | Email a Friend |
Jump To:
At a Glance:
| Type: | Freehold - Detached |
| Area: | Waterloo |
| Municipality: | Cambridge |
| Neighbourhood: | Dufferin Grove |
| Style: | 2-Storey |
| Approximate Age: | 6-15 |
| Tax: | $4,736.16 |
| Beds: | 3+1 |
| Baths: | 3 |
| Fireplace: | Y |
| Pool: | None |
Locatin Map:
Payment Calculator:

