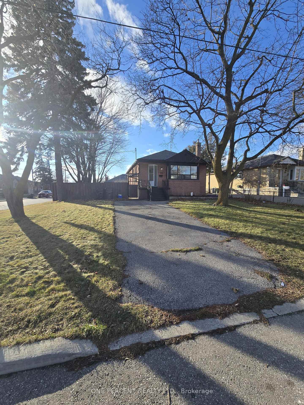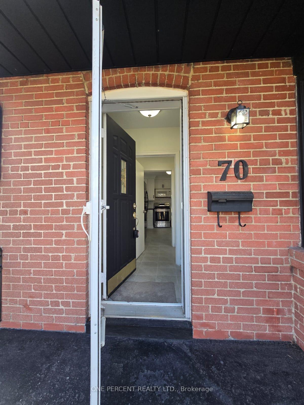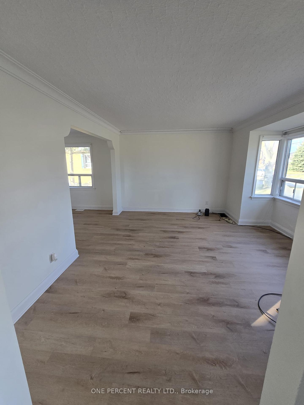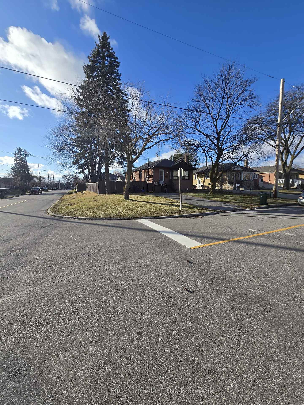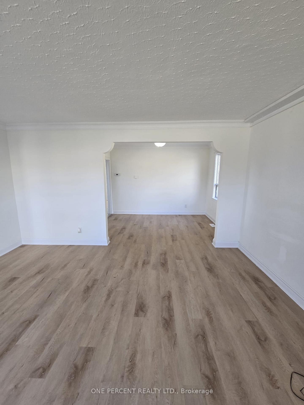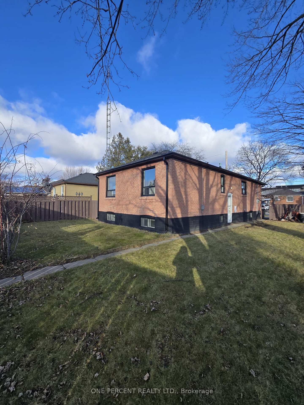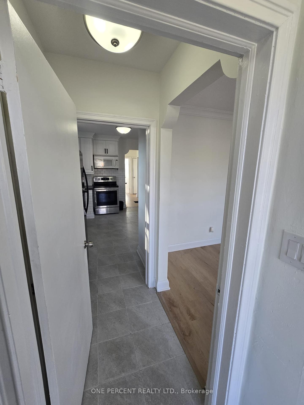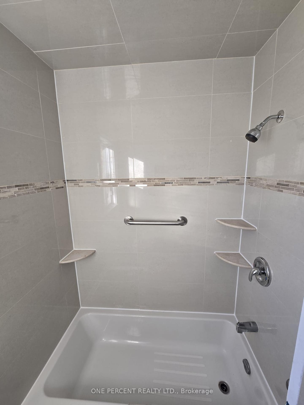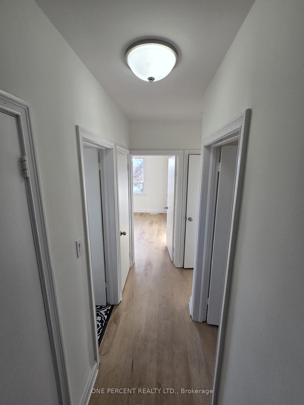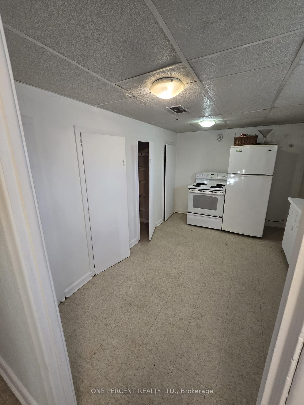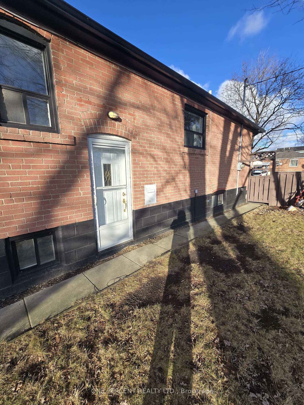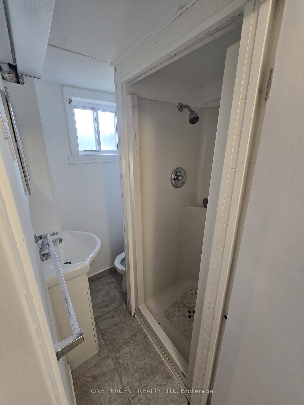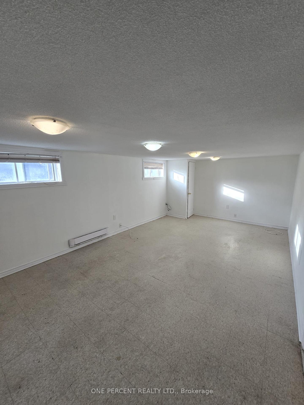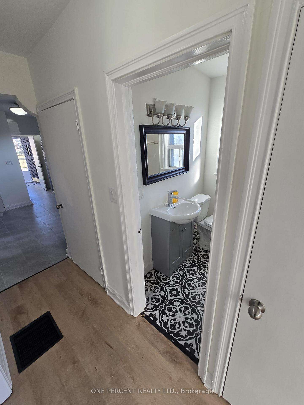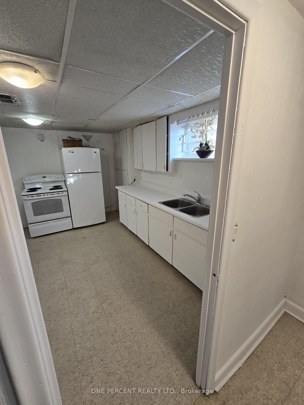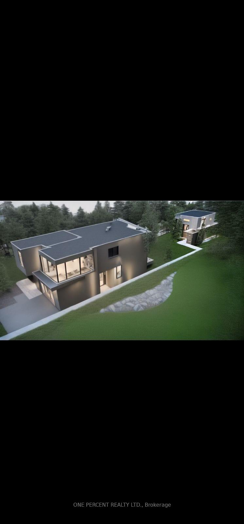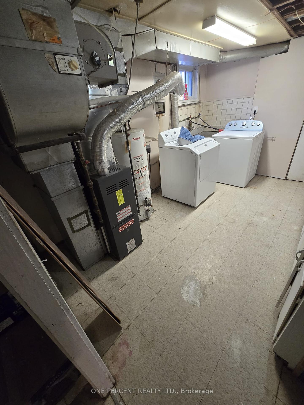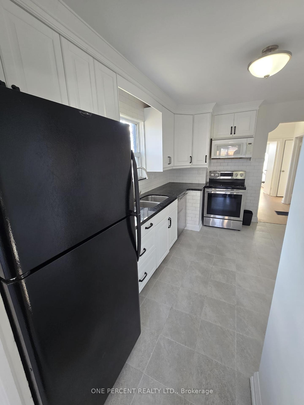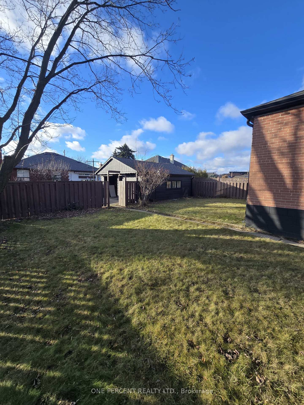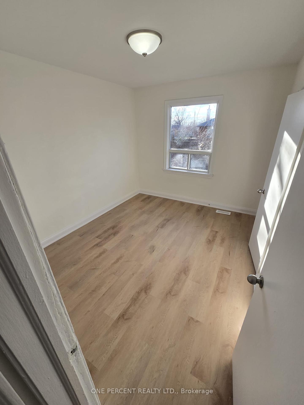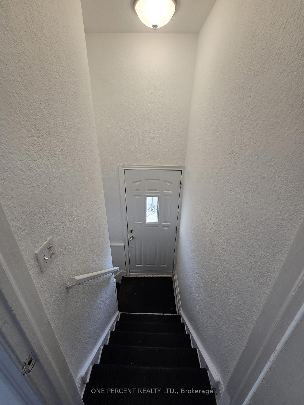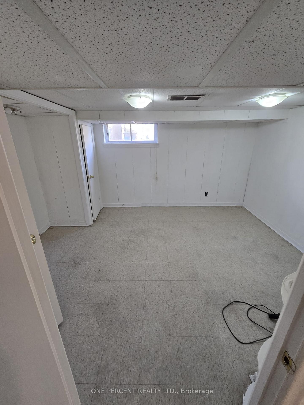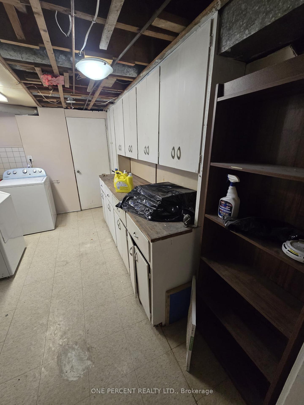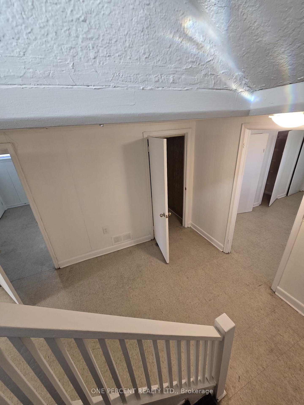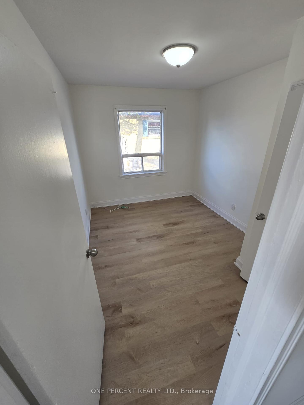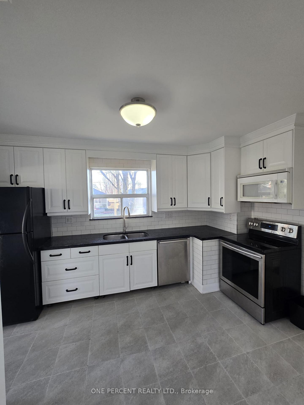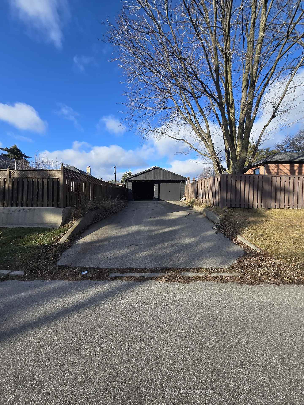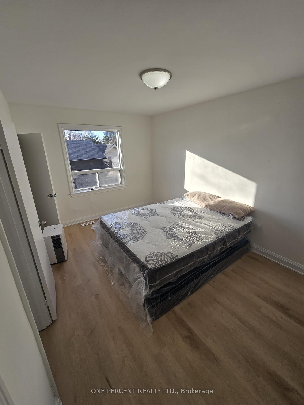$1,588,000
Available - For Sale
Listing ID: W12086258
70 Bunnell Cres , Toronto, M3M 2C1, Toronto
| Build your dream home or severe the lot and make 2 homes or add a garden suite with its own personal driveway. Incredible Opportunity on a Massive Corner Lot in the Coveted Downsview-Roding Community! Surrounded by custom homes, this prime property offers endless potential build your dream home, sever the lot for two stunning residences, or add a garden suite with its own private driveway. This all-brick home features extensive modern upgrades, including hardwood flooring, sleek new tiles, smooth ceilings in all bedrooms, brand new countertops, and stylish kitchen cabinetry. The spacious basement, with a separate entrance, is ready for your personal touch ideal for creating an income-generating suite. Enjoy the expansive backyard, perfect for summer gatherings and outdoor living. With two driveways offering parking for up to 14 vehicles, this is truly an investors dream. All this just minutes from York University, steps to TTC, and within walking distance to parks, top-rated schools, restaurants, and more! |
| Price | $1,588,000 |
| Taxes: | $4184.44 |
| Occupancy: | Owner |
| Address: | 70 Bunnell Cres , Toronto, M3M 2C1, Toronto |
| Directions/Cross Streets: | HWY401/Keele |
| Rooms: | 9 |
| Bedrooms: | 3 |
| Bedrooms +: | 2 |
| Family Room: | F |
| Basement: | Finished, Separate Ent |
| Washroom Type | No. of Pieces | Level |
| Washroom Type 1 | 4 | Main |
| Washroom Type 2 | 3 | Basement |
| Washroom Type 3 | 0 | |
| Washroom Type 4 | 0 | |
| Washroom Type 5 | 0 |
| Total Area: | 0.00 |
| Property Type: | Detached |
| Style: | Bungalow |
| Exterior: | Brick |
| Garage Type: | Detached |
| (Parking/)Drive: | Private Do |
| Drive Parking Spaces: | 12 |
| Park #1 | |
| Parking Type: | Private Do |
| Park #2 | |
| Parking Type: | Private Do |
| Pool: | None |
| Approximatly Square Footage: | 1100-1500 |
| Property Features: | Library, Park |
| CAC Included: | N |
| Water Included: | N |
| Cabel TV Included: | N |
| Common Elements Included: | N |
| Heat Included: | N |
| Parking Included: | N |
| Condo Tax Included: | N |
| Building Insurance Included: | N |
| Fireplace/Stove: | N |
| Heat Type: | Forced Air |
| Central Air Conditioning: | Central Air |
| Central Vac: | N |
| Laundry Level: | Syste |
| Ensuite Laundry: | F |
| Sewers: | Sewer |
$
%
Years
This calculator is for demonstration purposes only. Always consult a professional
financial advisor before making personal financial decisions.
| Although the information displayed is believed to be accurate, no warranties or representations are made of any kind. |
| ONE PERCENT REALTY LTD. |
|
|

Aloysius Okafor
Sales Representative
Dir:
647-890-0712
Bus:
905-799-7000
Fax:
905-799-7001
| Book Showing | Email a Friend |
Jump To:
At a Glance:
| Type: | Freehold - Detached |
| Area: | Toronto |
| Municipality: | Toronto W05 |
| Neighbourhood: | Downsview-Roding-CFB |
| Style: | Bungalow |
| Tax: | $4,184.44 |
| Beds: | 3+2 |
| Baths: | 2 |
| Fireplace: | N |
| Pool: | None |
Locatin Map:
Payment Calculator:

