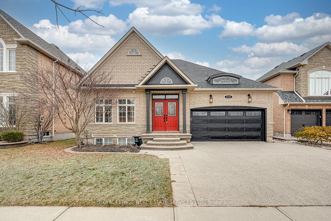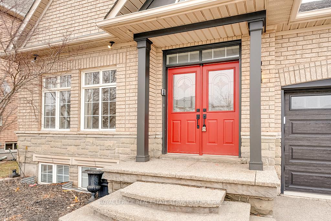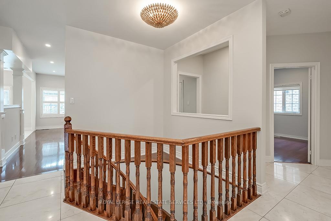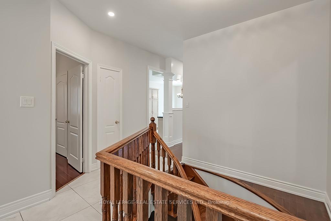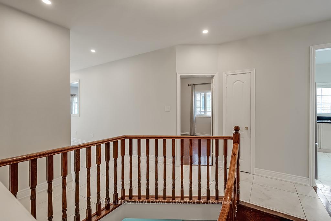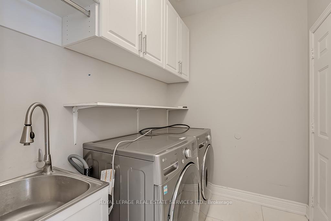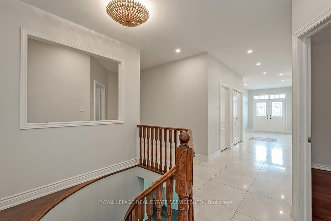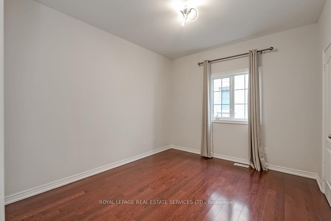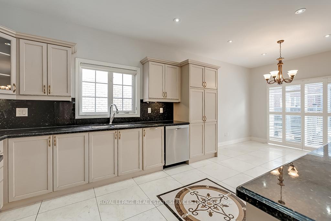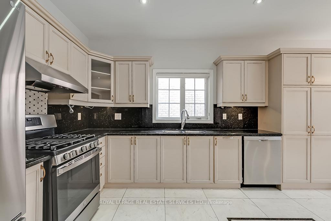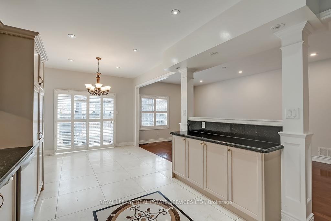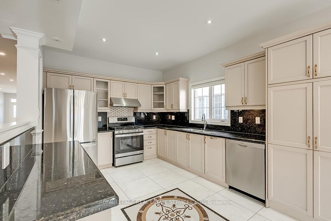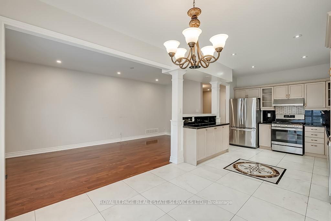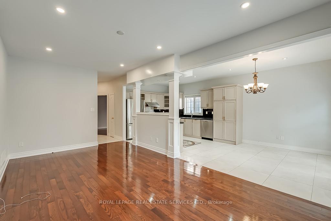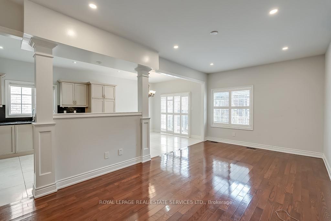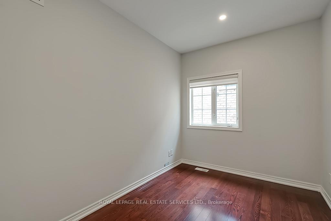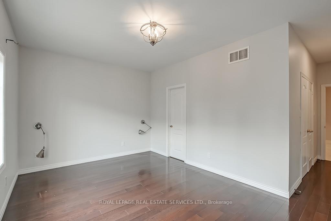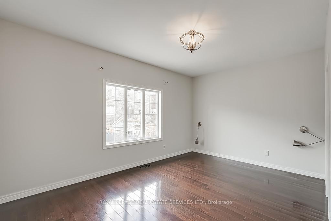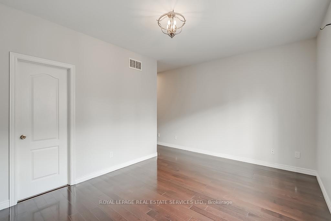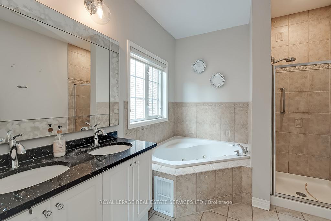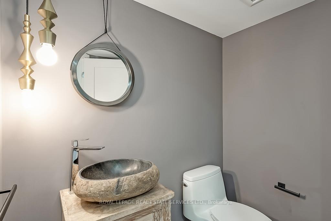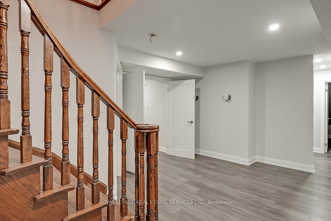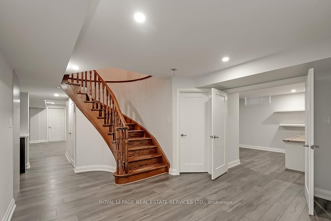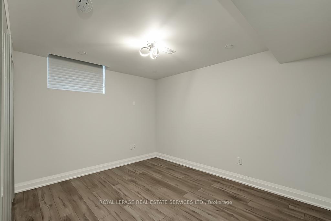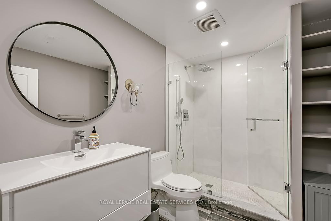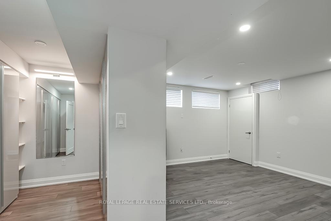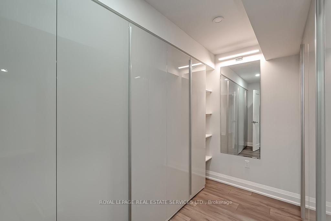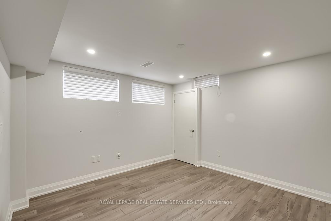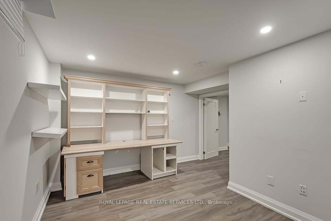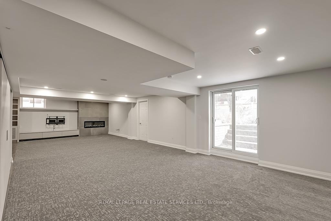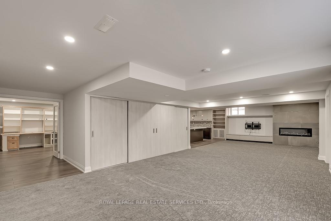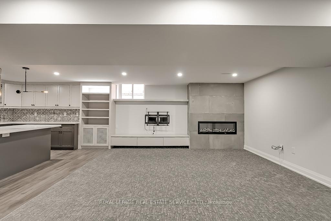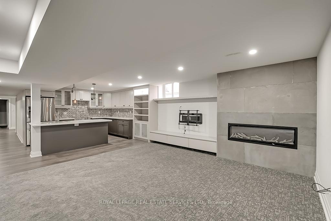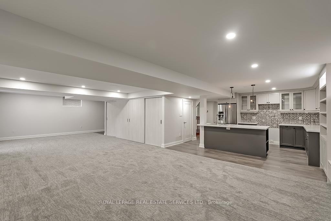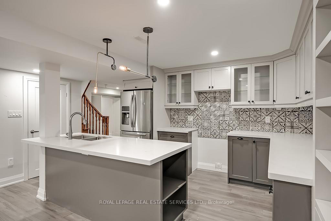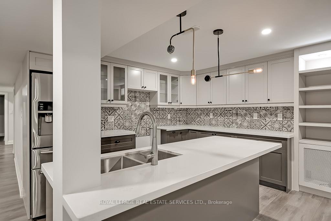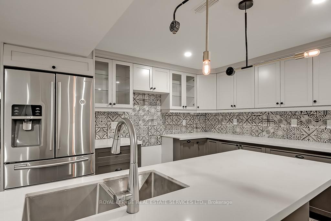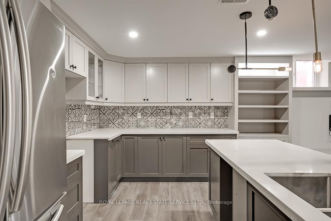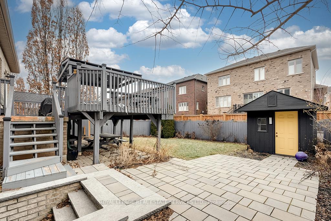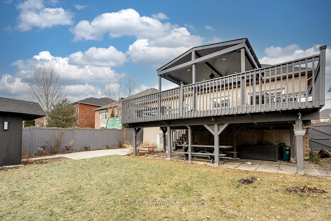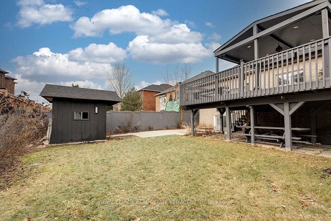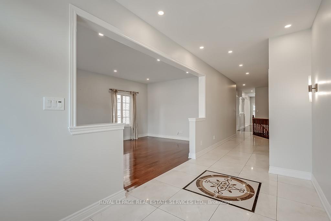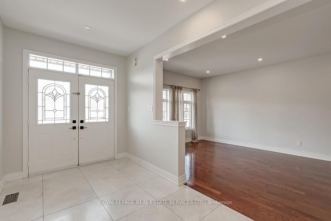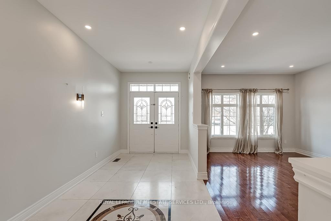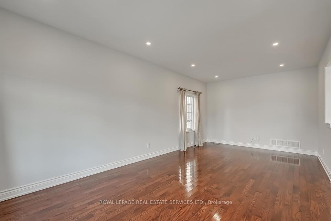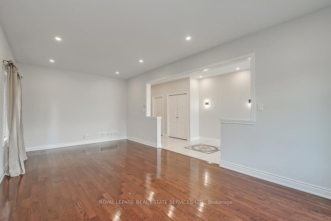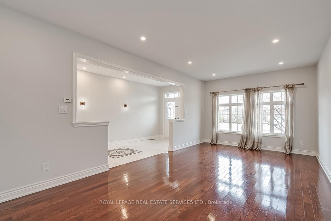$5,300
Available - For Rent
Listing ID: W12082205
2596 North Ridge Trai , Oakville, L6H 7L5, Halton
| Discover the perfect harmony of modern amenities & classic elegance in this exceptional residence in prime Joshua Creek. Captivating professional landscaping with an extended exposed aggregate driveway and a spacious upper deck overlooking the lower patio in the backyard, provides a perfect setting for outdoor relaxation & there is ample green space for the kids to play. An open-concept main floor plan with a living/dining room, gorgeous kitchen with breakfast room & walkout, & a generous family room & offers an expansive space for hosting social events. Rejuvenate in the primary retreat & luxury 5-piece ensuite bath designed to pamper with a lavish jetted tub & separate shower. The walkout basement offers a chic modern 2nd kitchen, perfect for entertaining guests. An open-concept recreation room beckons with a sleek linear fireplace, creating a focal point for gatherings. Adjacent to the recreation room is a dedicated games area, offering a versatile space for leisure & entertainment. This luxurious home boasts 3 bedrooms conveniently located on the main floor and 3 bedrooms in the basement. The opulent interior is adorned with hardwood floors on the main level, while the lower level boasts wide-plank laminate flooring. Pot lights throughout illuminate the living spaces, creating a warm & inviting ambiance. Great commuter location, close to excellent schools, parks, the Uptown Core. Credit check and references required. No pets and no smokers. |
| Price | $5,300 |
| Taxes: | $0.00 |
| Occupancy: | Tenant |
| Address: | 2596 North Ridge Trai , Oakville, L6H 7L5, Halton |
| Directions/Cross Streets: | Dundas And Eighth Line |
| Rooms: | 6 |
| Rooms +: | 3 |
| Bedrooms: | 3 |
| Bedrooms +: | 3 |
| Family Room: | T |
| Basement: | Finished, Walk-Up |
| Furnished: | Unfu |
| Level/Floor | Room | Length(ft) | Width(ft) | Descriptions | |
| Room 1 | Main | Living Ro | 22.73 | 12 | Hardwood Floor, Pot Lights, Combined w/Dining |
| Room 2 | Main | Family Ro | 20.07 | 11.22 | Hardwood Floor, Pot Lights, Overlooks Backyard |
| Room 3 | Main | Kitchen | 22.73 | 11.09 | Tile Floor, Stainless Steel Appl, Overlooks Family |
| Room 4 | Main | Breakfast | 11.15 | 11.09 | Tile Floor, Combined w/Kitchen, W/O To Deck |
| Room 5 | Main | Primary B | 16.07 | 11.15 | Hardwood Floor, Closet |
| Room 6 | Main | Bedroom 2 | 14.99 | 12 | Hardwood Floor |
| Room 7 | Main | Bedroom 3 | 11.74 | 8.43 | Hardwood Floor, Pot Lights |
| Room 8 | Lower | Recreatio | 24.67 | 16.5 | Fireplace, Combined w/Kitchen, Walk-Up |
| Room 9 | Lower | Bedroom | 16.76 | 12.99 | Hardwood Floor, Pot Lights |
| Room 10 | Lower | Bedroom | 16.76 | 13.09 | Hardwood Floor, Pot Lights |
| Room 11 | Lower | Bedroom | 16.99 | 12.99 | Hardwood Floor, Pot Lights |
| Washroom Type | No. of Pieces | Level |
| Washroom Type 1 | 5 | Main |
| Washroom Type 2 | 4 | Main |
| Washroom Type 3 | 2 | Lower |
| Washroom Type 4 | 3 | Lower |
| Washroom Type 5 | 0 |
| Total Area: | 0.00 |
| Approximatly Age: | 16-30 |
| Property Type: | Detached |
| Style: | Bungalow |
| Exterior: | Brick |
| Garage Type: | Attached |
| Drive Parking Spaces: | 6 |
| Pool: | None |
| Laundry Access: | Ensuite |
| Approximatly Age: | 16-30 |
| Approximatly Square Footage: | 1500-2000 |
| Property Features: | Greenbelt/Co, School |
| CAC Included: | N |
| Water Included: | N |
| Cabel TV Included: | N |
| Common Elements Included: | N |
| Heat Included: | N |
| Parking Included: | Y |
| Condo Tax Included: | N |
| Building Insurance Included: | N |
| Fireplace/Stove: | Y |
| Heat Type: | Forced Air |
| Central Air Conditioning: | Central Air |
| Central Vac: | Y |
| Laundry Level: | Syste |
| Ensuite Laundry: | F |
| Elevator Lift: | False |
| Sewers: | Sewer |
| Although the information displayed is believed to be accurate, no warranties or representations are made of any kind. |
| ROYAL LEPAGE REAL ESTATE SERVICES LTD. |
|
|

Aloysius Okafor
Sales Representative
Dir:
647-890-0712
Bus:
905-799-7000
Fax:
905-799-7001
| Book Showing | Email a Friend |
Jump To:
At a Glance:
| Type: | Freehold - Detached |
| Area: | Halton |
| Municipality: | Oakville |
| Neighbourhood: | 1009 - JC Joshua Creek |
| Style: | Bungalow |
| Approximate Age: | 16-30 |
| Beds: | 3+3 |
| Baths: | 4 |
| Fireplace: | Y |
| Pool: | None |
Locatin Map:

