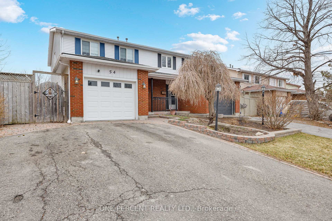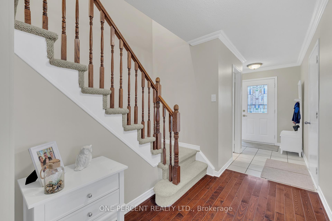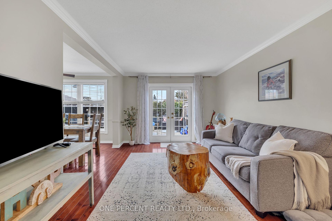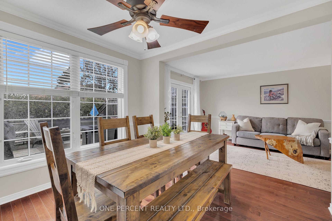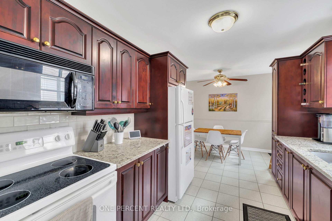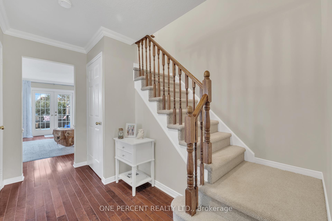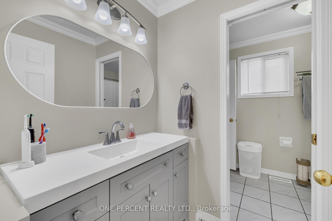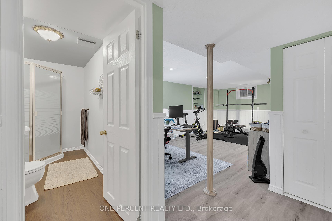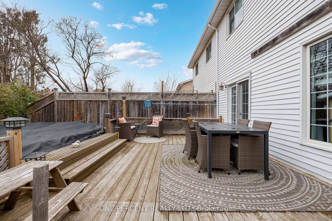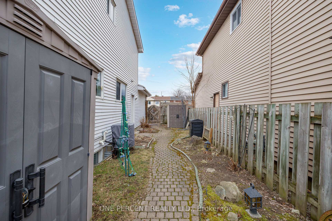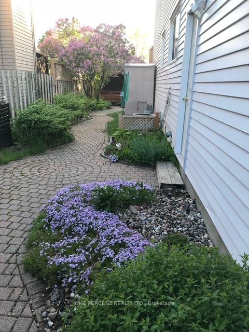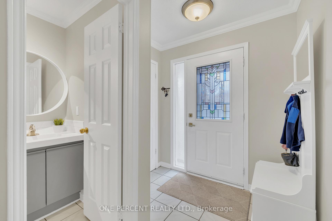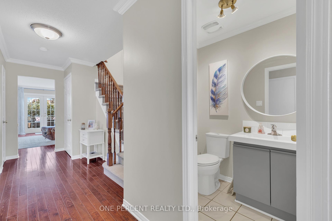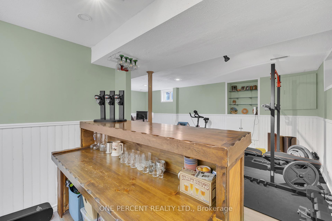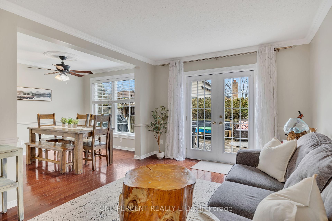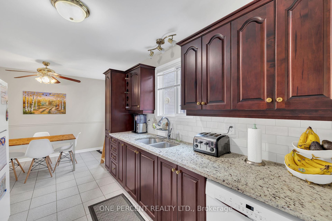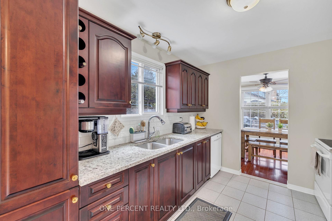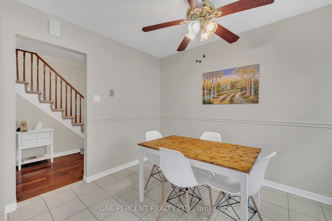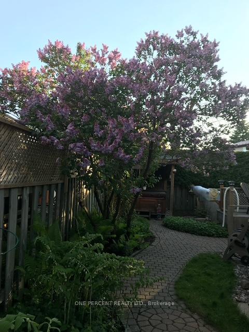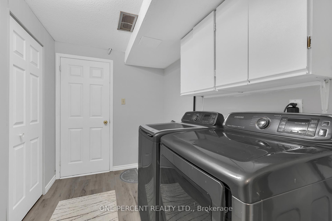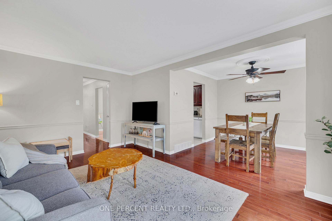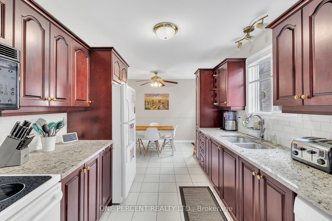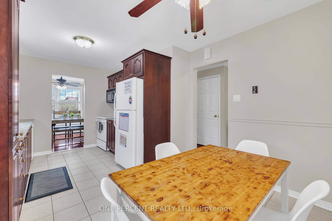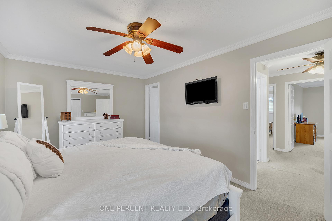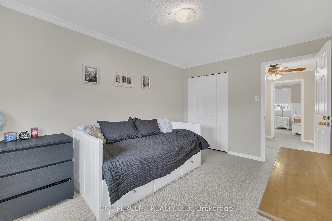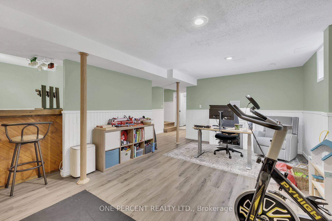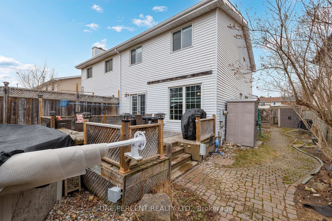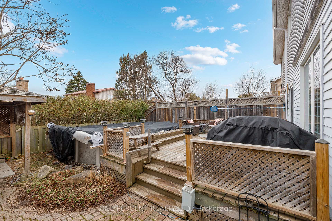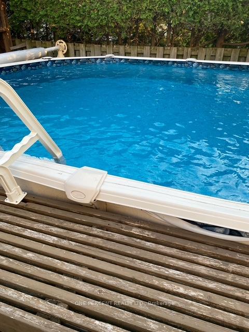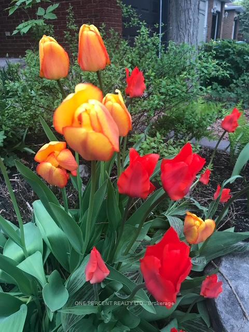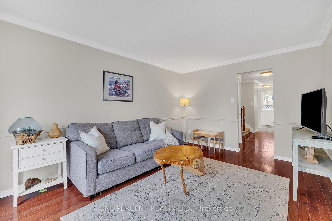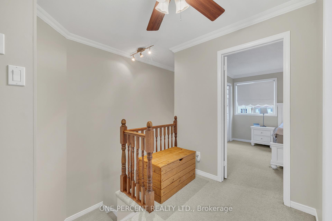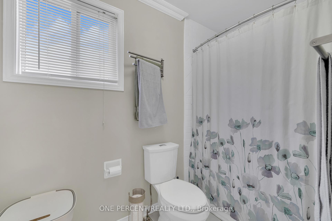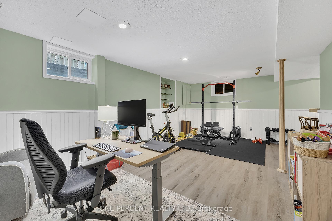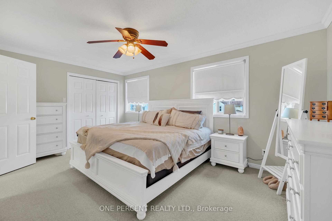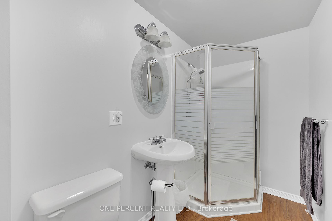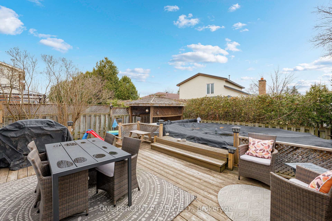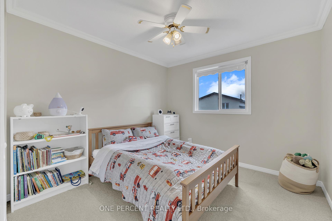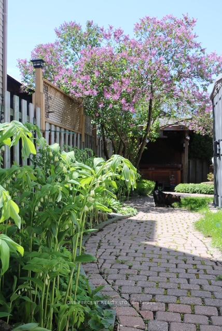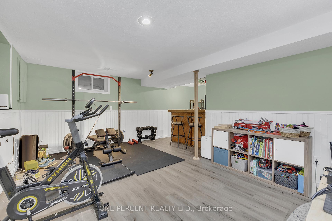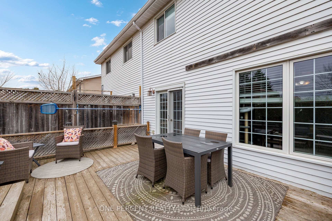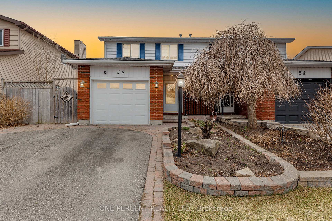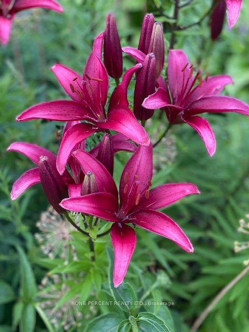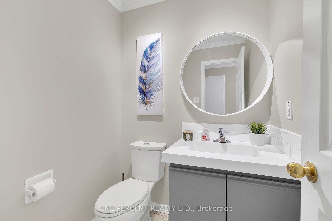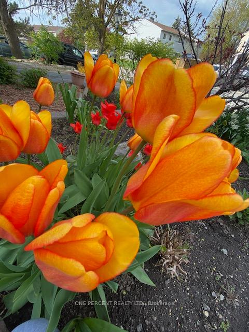$609,900
Available - For Sale
Listing ID: X12085578
54 Alberni Stre , Barrhaven, K2J 2M6, Ottawa
| Welcome Home to 54 Alberni! This semi-detached home has been well cared for with big ticket items instantly checked off the list! Outside the Interlock walkway greets you leading to large ceramic foyer leading to a spacious living and dining room area complete with rich gleaming hardwood floors. Updated Kitchen with granite countertops mahogany cupboards, plenty of storage & dedicated eat-in area. Main floor powder room contemporarily modernized. A large picture window with a backyard view opens up to a mature rear yard with privacy, including a gazebo, large deck with an above-ground pool for those hot summer days and interlock finish. Upstairs features 3 good sized bedrooms, a fully updated main bathroom with cheater door to primary bedroom. Finished lower-level family room, with 3-piece washroom is a perfect space for movie nights or teenage retreat. Close proximity to all major amenities, schools parks and sports complex. |
| Price | $609,900 |
| Taxes: | $3839.53 |
| Assessment Year: | 2024 |
| Occupancy: | Owner |
| Address: | 54 Alberni Stre , Barrhaven, K2J 2M6, Ottawa |
| Directions/Cross Streets: | Greenbank/Fallowfield |
| Rooms: | 10 |
| Bedrooms: | 3 |
| Bedrooms +: | 0 |
| Family Room: | T |
| Basement: | Finished |
| Level/Floor | Room | Length(ft) | Width(ft) | Descriptions | |
| Room 1 | Main | Living Ro | 15.97 | 10.99 | |
| Room 2 | Main | Kitchen | 9.97 | 7.97 | |
| Room 3 | Main | Dining Ro | 8.99 | 7.97 | |
| Room 4 | Lower | Family Ro | 21.98 | 15.97 | |
| Room 5 | Second | Primary B | 15.97 | 10.99 | |
| Room 6 | Second | Bedroom | 13.97 | 8.99 | |
| Room 7 | Second | Bedroom | 12.56 | 9.97 |
| Washroom Type | No. of Pieces | Level |
| Washroom Type 1 | 2 | |
| Washroom Type 2 | 3 | |
| Washroom Type 3 | 4 | |
| Washroom Type 4 | 0 | |
| Washroom Type 5 | 0 | |
| Washroom Type 6 | 2 | |
| Washroom Type 7 | 3 | |
| Washroom Type 8 | 4 | |
| Washroom Type 9 | 0 | |
| Washroom Type 10 | 0 |
| Total Area: | 0.00 |
| Property Type: | Semi-Detached |
| Style: | 2-Storey |
| Exterior: | Brick, Vinyl Siding |
| Garage Type: | Attached |
| Drive Parking Spaces: | 2 |
| Pool: | Above Gr |
| Approximatly Square Footage: | 1100-1500 |
| CAC Included: | N |
| Water Included: | N |
| Cabel TV Included: | N |
| Common Elements Included: | N |
| Heat Included: | N |
| Parking Included: | N |
| Condo Tax Included: | N |
| Building Insurance Included: | N |
| Fireplace/Stove: | Y |
| Heat Type: | Forced Air |
| Central Air Conditioning: | Central Air |
| Central Vac: | N |
| Laundry Level: | Syste |
| Ensuite Laundry: | F |
| Sewers: | Sewer |
$
%
Years
This calculator is for demonstration purposes only. Always consult a professional
financial advisor before making personal financial decisions.
| Although the information displayed is believed to be accurate, no warranties or representations are made of any kind. |
| ONE PERCENT REALTY LTD. |
|
|

Aloysius Okafor
Sales Representative
Dir:
647-890-0712
Bus:
905-799-7000
Fax:
905-799-7001
| Book Showing | Email a Friend |
Jump To:
At a Glance:
| Type: | Freehold - Semi-Detached |
| Area: | Ottawa |
| Municipality: | Barrhaven |
| Neighbourhood: | 7705 - Barrhaven - On the Green |
| Style: | 2-Storey |
| Tax: | $3,839.53 |
| Beds: | 3 |
| Baths: | 3 |
| Fireplace: | Y |
| Pool: | Above Gr |
Locatin Map:
Payment Calculator:

