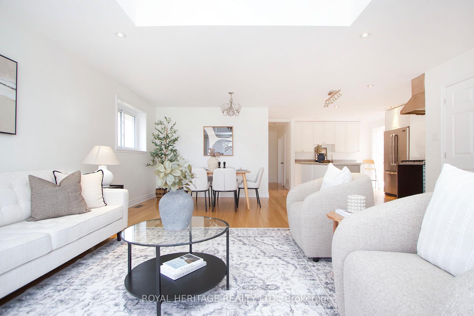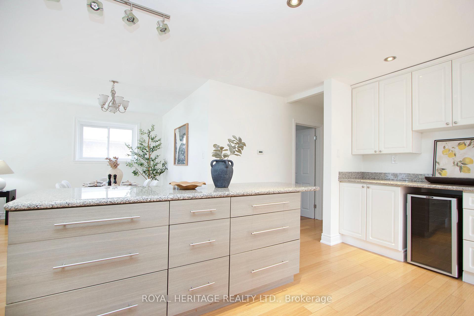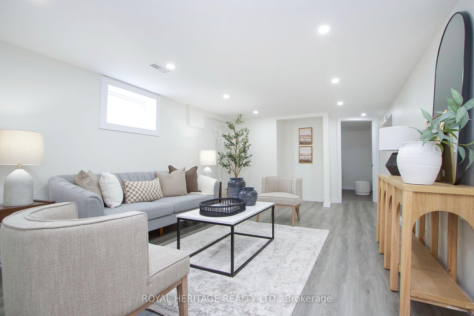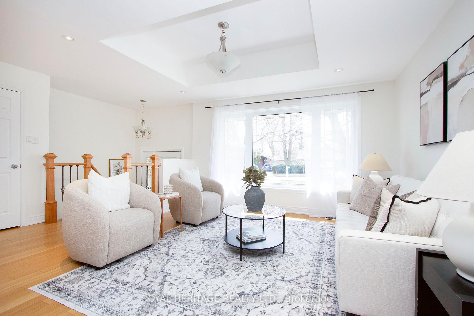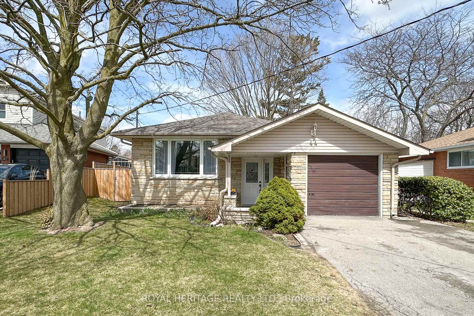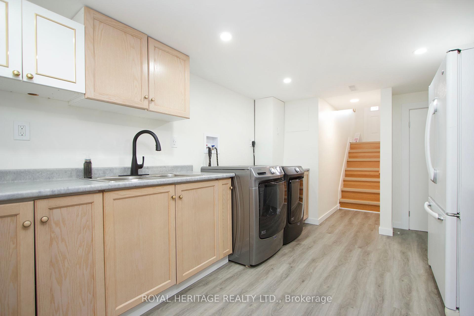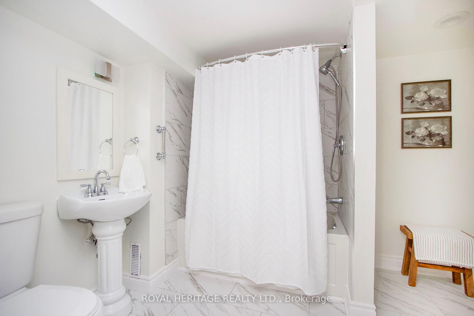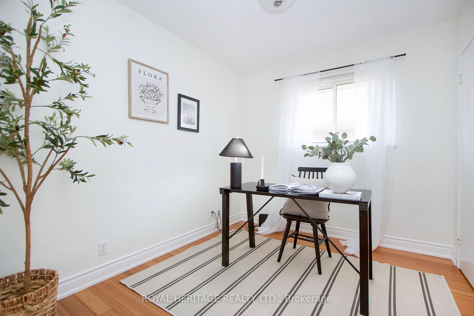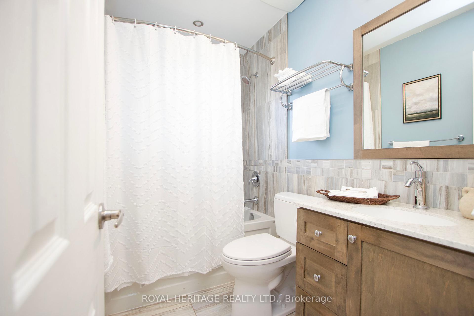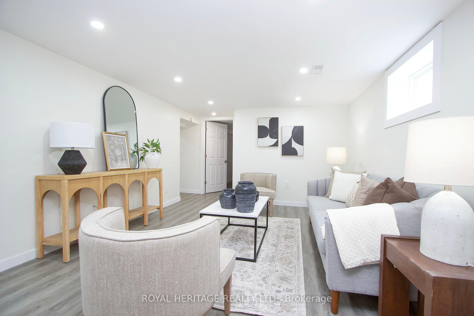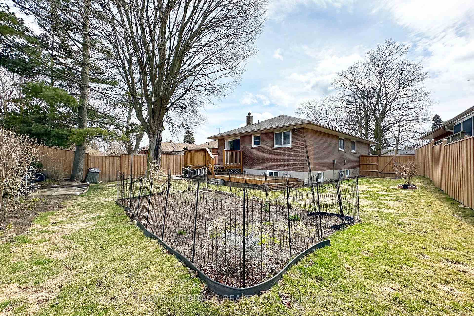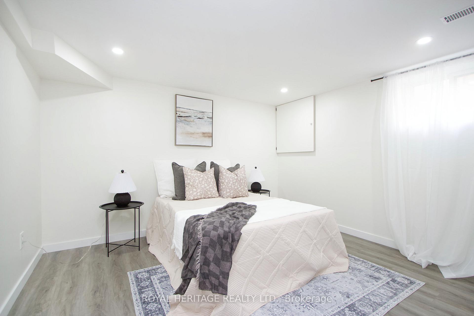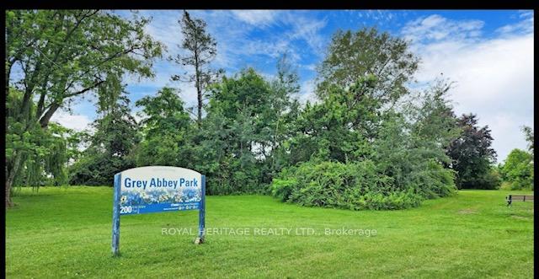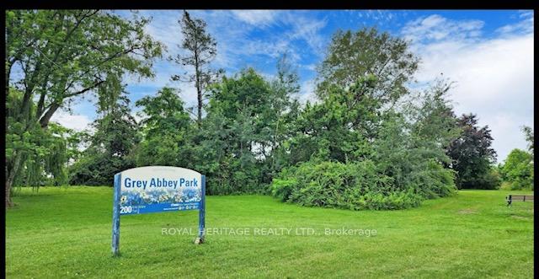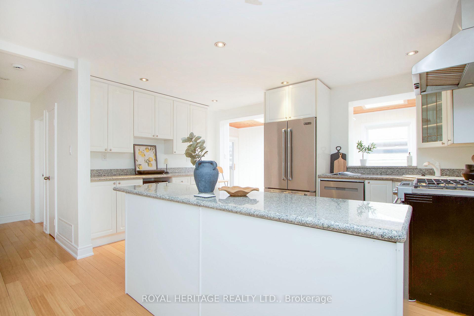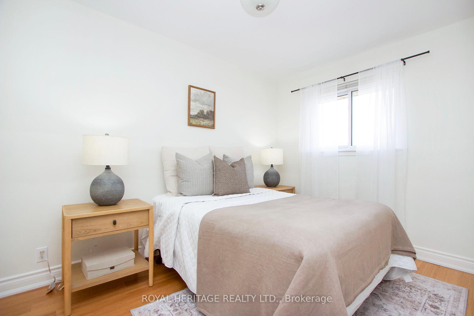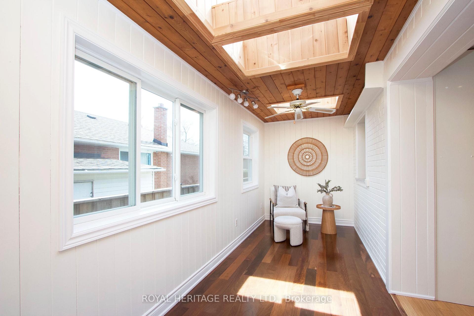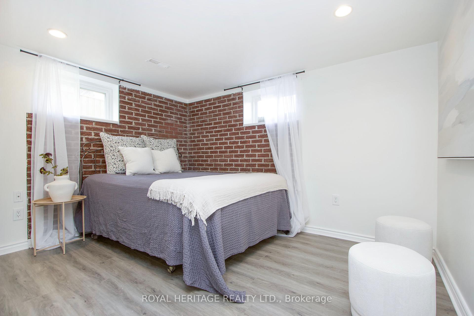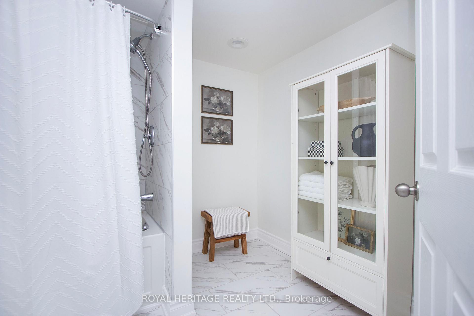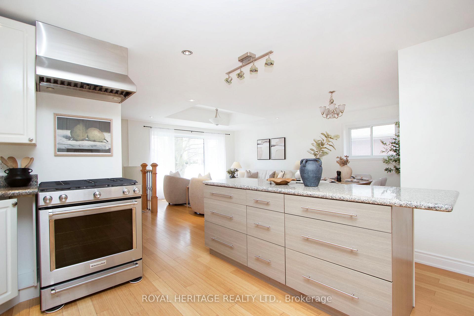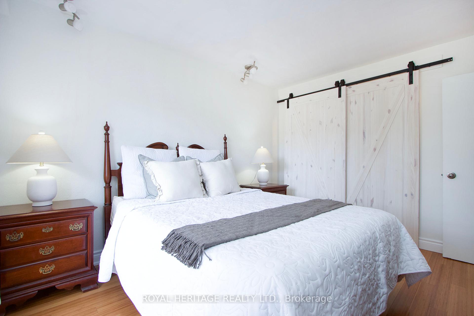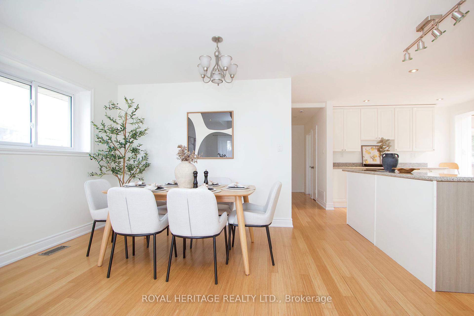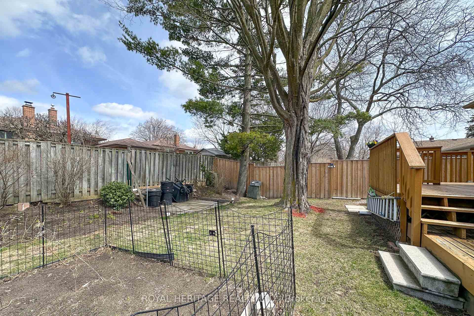$1,049,000
Available - For Sale
Listing ID: E12086127
44 Fordover Driv , Toronto, M1E 1V1, Toronto
| Nestled in the Prestigious Guildwood Community, this Elegantly Appointed Home Offers Refined Living just Moments from the Tranquil Shores of Grey Abbey Park. Step into Stylish, Sunlit Living in this Beautifully Updated Home, Where Bamboo Floors and Pot Lights create a Warm Contemporary Feel Throughout. The Open Concept Layout Feature a Generous Living Area, a Dedicated Dining Space and a Sleek Kitchen with Granite Island Perfect for Casual Meals or Gatherings. Three Spacious Bedrooms Offer a Comfortable Retreat, Blending Functionality with Modern Charm. Walkout from the Primary Room to a Large Two-Tiered Deck Overlooking a Generously Sized, Recently Fenced'22 Yard with a Diverse Vegetable Garden & Space for Kids to Play. The Home Offers an Inviting Sunroom bathed in Natural Light with 2 Large Skylights '23 that Create a Warm and Airy Ambiance throughout the Day and Offers Seamless Access to the Backyard, Making it Perfect for Indoor-Outdoor Living. Step out to the Deck where a Gas Barbecue Awaits, Ideal for Entertaining or Casual Weekend Grilling. Expanded Living Space on The Lower Level offers Excellent In Law Potential Featuring a Spacious Family Room, a Well-Equipped Kitchenette, a 4PC Washroom and 2 Updated Bedrooms-Ideal for Extended Family, Guests, or a Private Suite Setup. This is a very Family Friendly Community offering Top-Rated Schools and Breathtaking Trails by Lake Ontario. Only Minutes from the TTC and Go Station. Tucked Away on a Quiet Street This Home Offers Peace, Privacy, and a True Sense of Community. Don't Miss this One. |
| Price | $1,049,000 |
| Taxes: | $4406.00 |
| Occupancy: | Owner |
| Address: | 44 Fordover Driv , Toronto, M1E 1V1, Toronto |
| Directions/Cross Streets: | Morningside Ave/Fordover Dr |
| Rooms: | 7 |
| Rooms +: | 4 |
| Bedrooms: | 3 |
| Bedrooms +: | 2 |
| Family Room: | T |
| Basement: | Finished, Full |
| Level/Floor | Room | Length(ft) | Width(ft) | Descriptions | |
| Room 1 | Main | Living Ro | 19.98 | 21.58 | Bay Window, Hardwood Floor, Combined w/Dining |
| Room 2 | Main | Dining Ro | 19.98 | 21.58 | Open Concept, Hardwood Floor, Combined w/Living |
| Room 3 | Main | Kitchen | 14.69 | 13.58 | Granite Counters, Centre Island, Stainless Steel Appl |
| Room 4 | Main | Sunroom | 19.29 | 5.87 | W/O To Deck, Skylight |
| Room 5 | Main | Primary B | 12.69 | 10.27 | W/O To Deck, Hardwood Floor, Double Closet |
| Room 6 | Main | Bedroom 2 | 11.48 | 7.87 | Hardwood Floor, Window, Closet |
| Room 7 | Main | Bedroom 3 | 8.53 | 9.87 | Hardwood Floor, Window, Closet |
| Room 8 | Basement | Kitchen | 21.98 | 10.07 | Double Sink, Combined w/Laundry, Pot Lights |
| Room 9 | Basement | Family Ro | 19.68 | 11.78 | Vinyl Floor, Pot Lights |
| Room 10 | Basement | Bedroom 4 | 9.77 | 11.68 | Vinyl Floor, Pot Lights, Window |
| Room 11 | Basement | Bedroom 5 | 10.89 | 11.38 | Vinyl Floor, Pot Lights, Window |
| Washroom Type | No. of Pieces | Level |
| Washroom Type 1 | 4 | Ground |
| Washroom Type 2 | 4 | Basement |
| Washroom Type 3 | 0 | |
| Washroom Type 4 | 0 | |
| Washroom Type 5 | 0 |
| Total Area: | 0.00 |
| Property Type: | Detached |
| Style: | Bungalow |
| Exterior: | Brick |
| Garage Type: | Attached |
| (Parking/)Drive: | Private Do |
| Drive Parking Spaces: | 4 |
| Park #1 | |
| Parking Type: | Private Do |
| Park #2 | |
| Parking Type: | Private Do |
| Pool: | None |
| Other Structures: | Garden Shed |
| Approximatly Square Footage: | 1100-1500 |
| Property Features: | Park, Place Of Worship |
| CAC Included: | N |
| Water Included: | N |
| Cabel TV Included: | N |
| Common Elements Included: | N |
| Heat Included: | N |
| Parking Included: | N |
| Condo Tax Included: | N |
| Building Insurance Included: | N |
| Fireplace/Stove: | N |
| Heat Type: | Forced Air |
| Central Air Conditioning: | Central Air |
| Central Vac: | N |
| Laundry Level: | Syste |
| Ensuite Laundry: | F |
| Sewers: | Sewer |
| Utilities-Hydro: | Y |
$
%
Years
This calculator is for demonstration purposes only. Always consult a professional
financial advisor before making personal financial decisions.
| Although the information displayed is believed to be accurate, no warranties or representations are made of any kind. |
| ROYAL HERITAGE REALTY LTD. |
|
|

Aloysius Okafor
Sales Representative
Dir:
647-890-0712
Bus:
905-799-7000
Fax:
905-799-7001
| Virtual Tour | Book Showing | Email a Friend |
Jump To:
At a Glance:
| Type: | Freehold - Detached |
| Area: | Toronto |
| Municipality: | Toronto E08 |
| Neighbourhood: | Guildwood |
| Style: | Bungalow |
| Tax: | $4,406 |
| Beds: | 3+2 |
| Baths: | 2 |
| Fireplace: | N |
| Pool: | None |
Locatin Map:
Payment Calculator:

