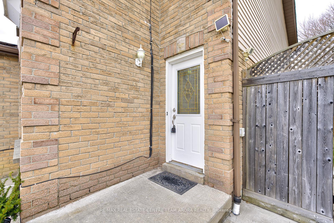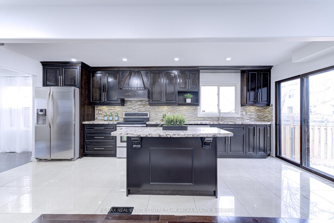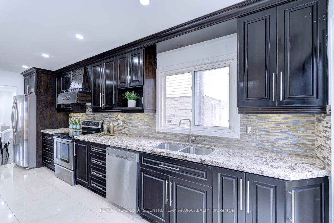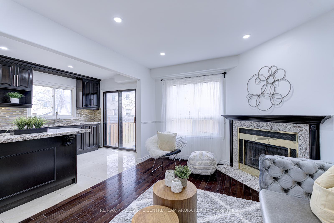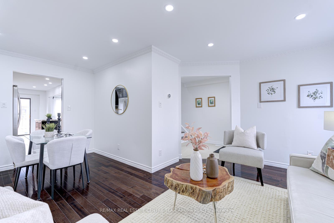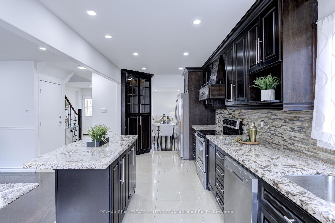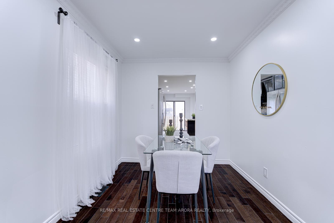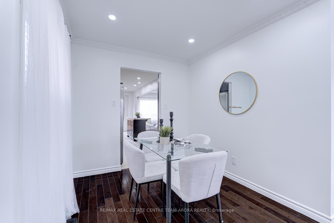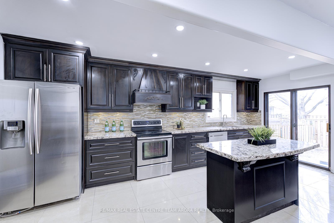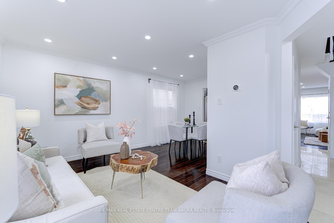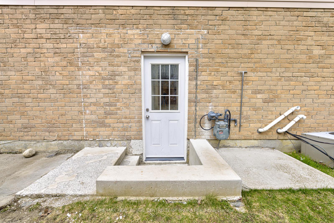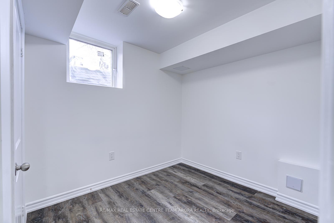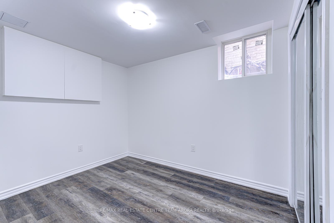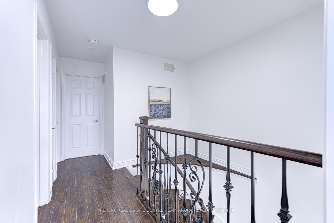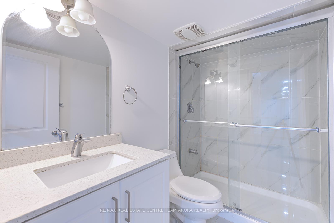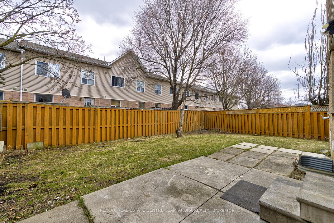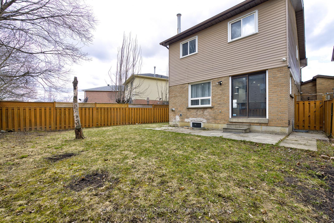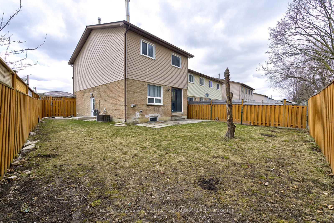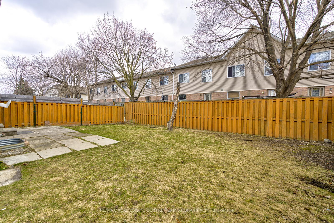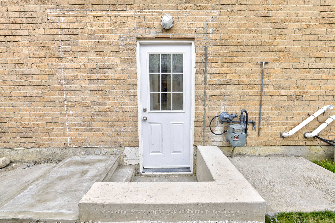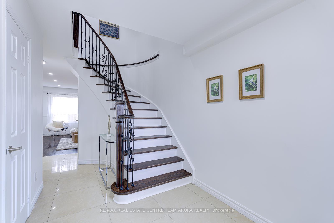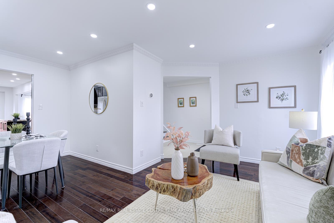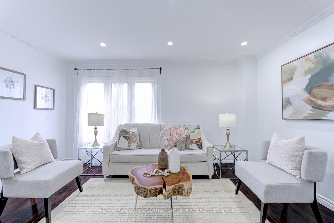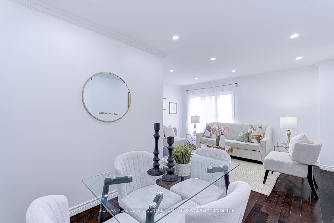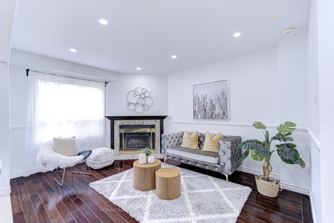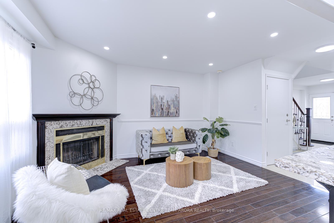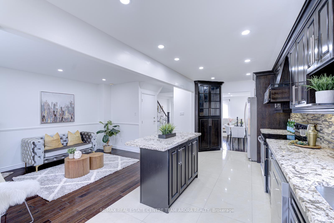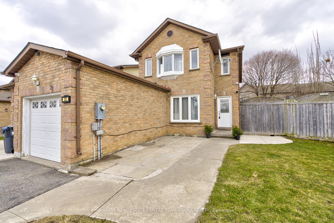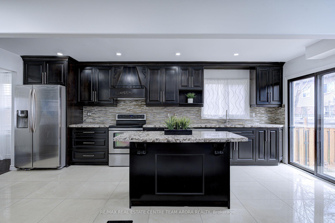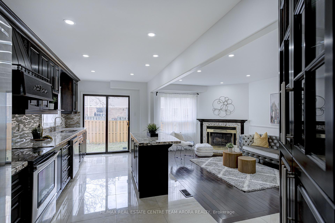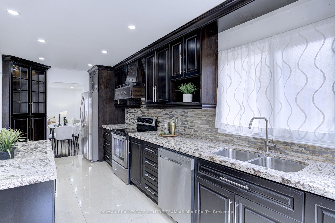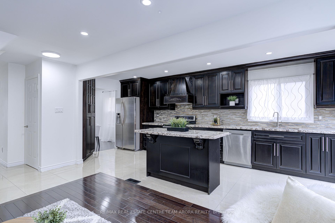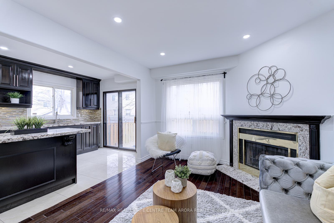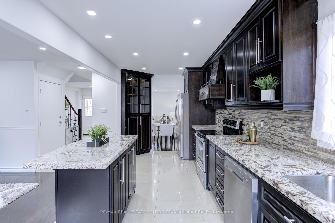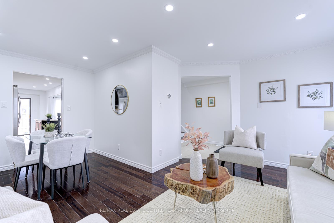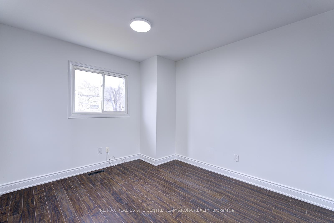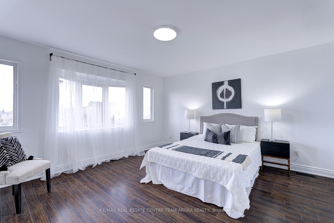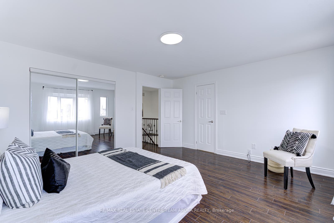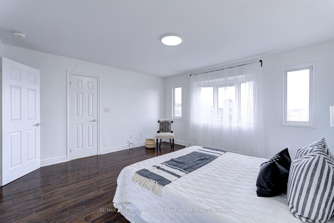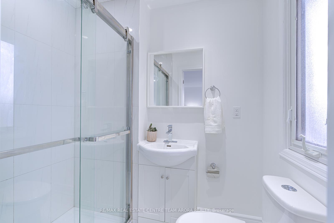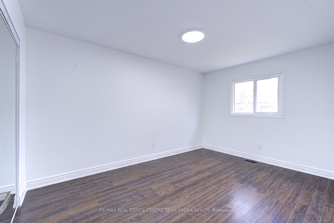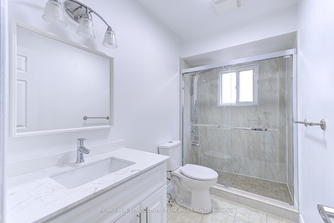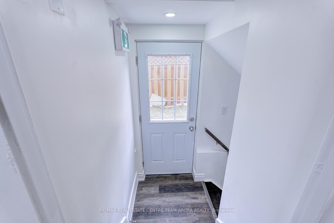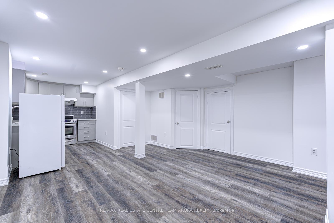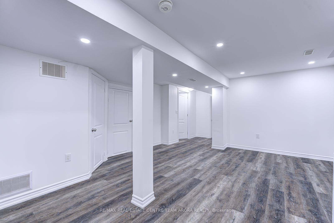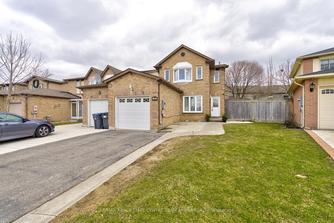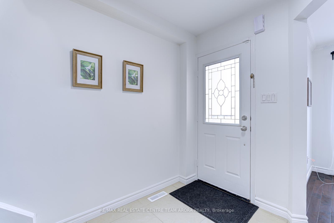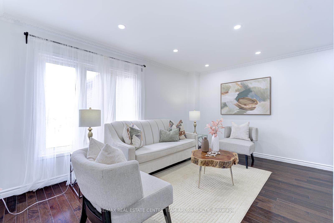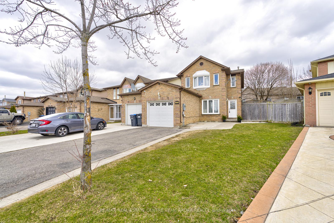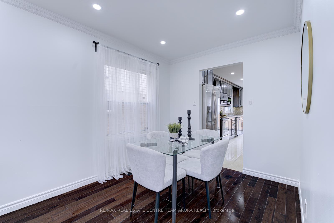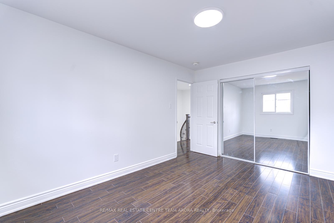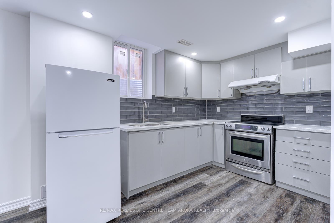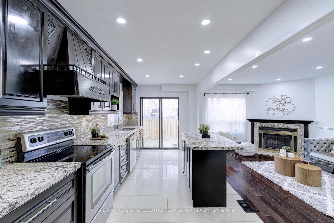$869,990
Available - For Sale
Listing ID: W12085609
32 Elmstead Cour , Brampton, L6Y 4C3, Peel
| This beautifully maintained house features 3+2 bedrooms and 4 bathrooms, including a legal 2-bedroom basement apartment with a separate side entrance, ideal for rental income or extended family living. Nestled on a quiet, family-friendly court, this home showcases a bright, open-concept main floor with hardwood flooring throughout, a modern kitchen with stainless steel appliances, custom backsplash, and a walkout to a spacious, private backyard, perfect for entertaining or relaxing. Upstairs, you'll find three spacious bedrooms, including a primary suite with a private ensuite. Additional highlights include No Carpet area, a private driveway, attached garage, and a landscaped front and backyard. Located just minutes from parks, schools, public transit, Sheridan College, Shoppers World, and Highways 407 & 401, this home is a fantastic opportunity for first-time buyers, investors, or multi-generational families. |
| Price | $869,990 |
| Taxes: | $5036.00 |
| Occupancy: | Vacant |
| Address: | 32 Elmstead Cour , Brampton, L6Y 4C3, Peel |
| Directions/Cross Streets: | Mclaughlin Rd S/ Ray Lawson Blvd |
| Rooms: | 7 |
| Rooms +: | 2 |
| Bedrooms: | 3 |
| Bedrooms +: | 2 |
| Family Room: | T |
| Basement: | Separate Ent, Apartment |
| Level/Floor | Room | Length(ft) | Width(ft) | Descriptions | |
| Room 1 | Main | Family Ro | 14.56 | 10.82 | Hardwood Floor, Fireplace, Pot Lights |
| Room 2 | Main | Living Ro | 14.6 | 10.07 | Hardwood Floor, Combined w/Dining, Pot Lights |
| Room 3 | Main | Dining Ro | 14.6 | 10.07 | Hardwood Floor, Combined w/Dining, Pot Lights |
| Room 4 | Main | Kitchen | 20.01 | 8.66 | Porcelain Floor, Granite Counters, Backsplash |
| Room 5 | Second | Primary B | 15.42 | 13.94 | Laminate, Walk-In Closet(s), 4 Pc Ensuite |
| Room 6 | Second | Bedroom 2 | 12.14 | 10.76 | Laminate, Closet, 3 Pc Bath |
| Room 7 | Second | Bedroom 3 | 13.94 | 9.84 | Laminate, Closet, Window |
| Room 8 | Basement | Kitchen | Vinyl Floor | ||
| Room 9 | Basement | Bedroom | Vinyl Floor | ||
| Room 10 | Basement | Bedroom | Vinyl Floor |
| Washroom Type | No. of Pieces | Level |
| Washroom Type 1 | 2 | Main |
| Washroom Type 2 | 4 | Second |
| Washroom Type 3 | 3 | Second |
| Washroom Type 4 | 4 | Basement |
| Washroom Type 5 | 0 |
| Total Area: | 0.00 |
| Property Type: | Semi-Detached |
| Style: | 2-Storey |
| Exterior: | Aluminum Siding, Brick |
| Garage Type: | Attached |
| (Parking/)Drive: | Private |
| Drive Parking Spaces: | 4 |
| Park #1 | |
| Parking Type: | Private |
| Park #2 | |
| Parking Type: | Private |
| Pool: | None |
| Approximatly Square Footage: | 1500-2000 |
| CAC Included: | N |
| Water Included: | N |
| Cabel TV Included: | N |
| Common Elements Included: | N |
| Heat Included: | N |
| Parking Included: | N |
| Condo Tax Included: | N |
| Building Insurance Included: | N |
| Fireplace/Stove: | Y |
| Heat Type: | Forced Air |
| Central Air Conditioning: | Central Air |
| Central Vac: | N |
| Laundry Level: | Syste |
| Ensuite Laundry: | F |
| Sewers: | Sewer |
$
%
Years
This calculator is for demonstration purposes only. Always consult a professional
financial advisor before making personal financial decisions.
| Although the information displayed is believed to be accurate, no warranties or representations are made of any kind. |
| RE/MAX REAL ESTATE CENTRE TEAM ARORA REALTY |
|
|

Aloysius Okafor
Sales Representative
Dir:
647-890-0712
Bus:
905-799-7000
Fax:
905-799-7001
| Virtual Tour | Book Showing | Email a Friend |
Jump To:
At a Glance:
| Type: | Freehold - Semi-Detached |
| Area: | Peel |
| Municipality: | Brampton |
| Neighbourhood: | Fletcher's Creek South |
| Style: | 2-Storey |
| Tax: | $5,036 |
| Beds: | 3+2 |
| Baths: | 4 |
| Fireplace: | Y |
| Pool: | None |
Locatin Map:
Payment Calculator:

