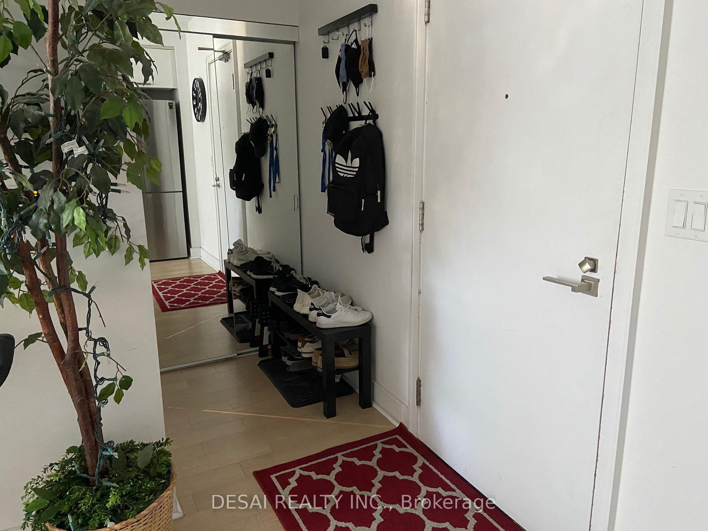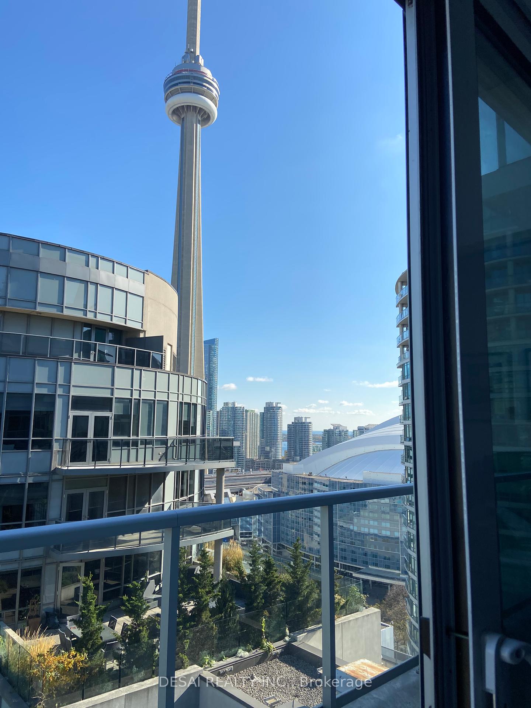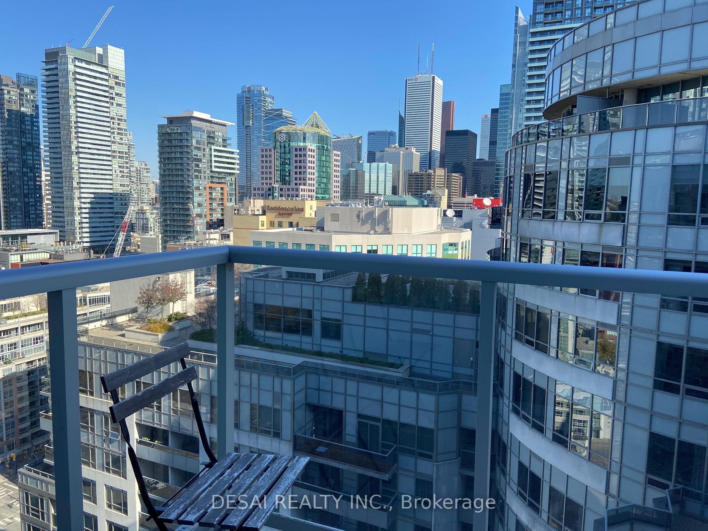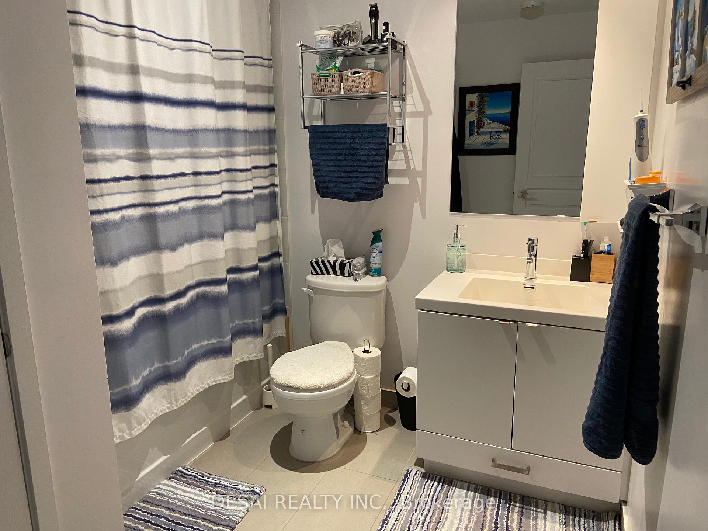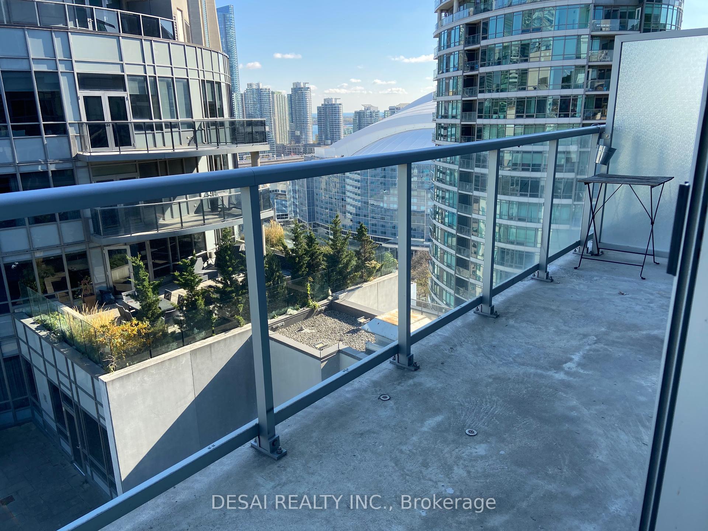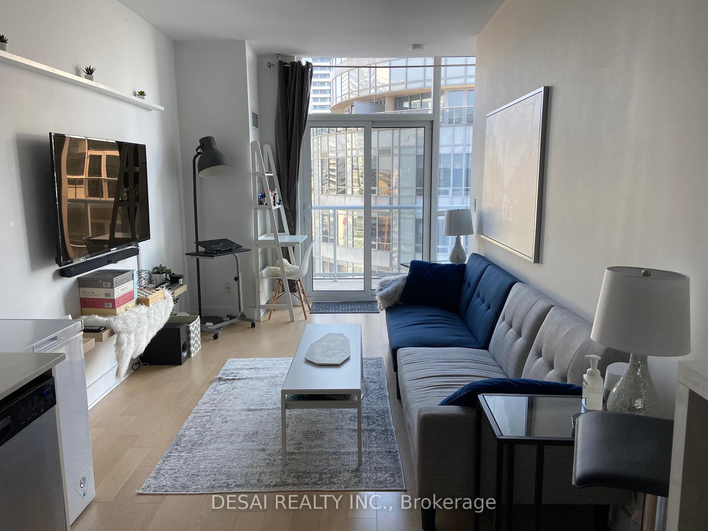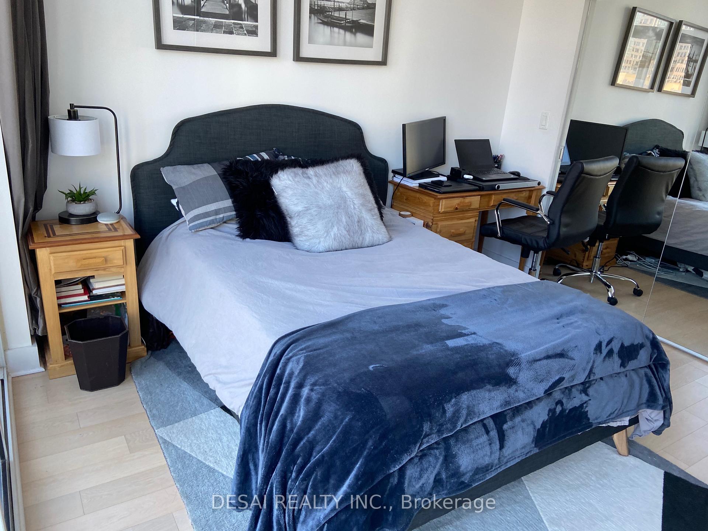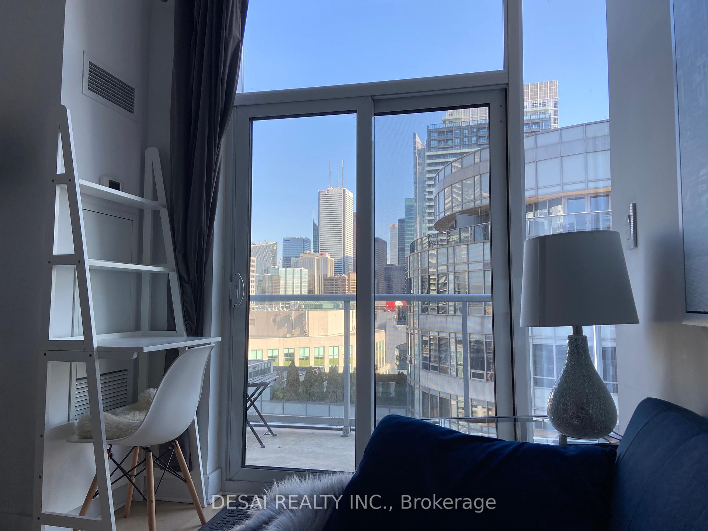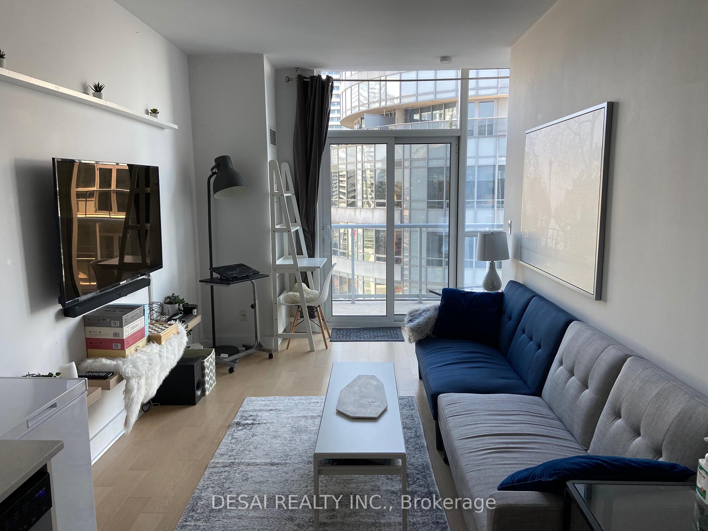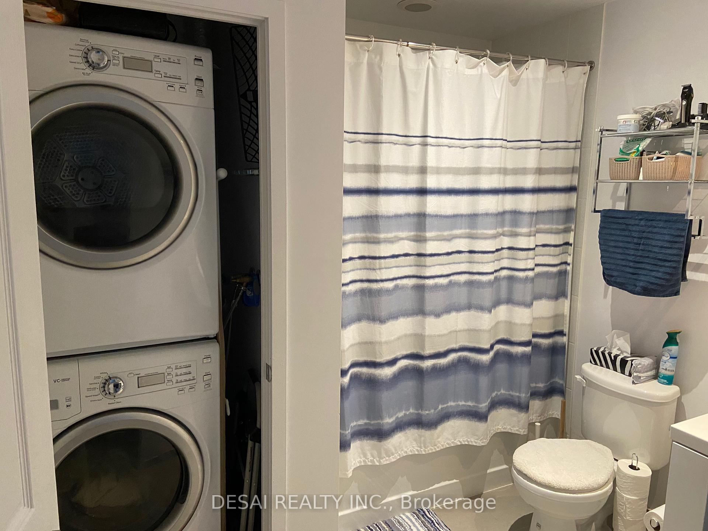$599,900
Available - For Sale
Listing ID: C12086088
352 Front Stre West , Toronto, M5V 0K3, Toronto
| We're excited to present this stunning 1-bedroom condo with parking and a locker in the heart of Toronto's Entertainment District. Located in the prestigious Fly Condo building, this unit offers the perfect blend of luxury and convenience. ***Parking and Locker** Included! Breathtaking Views, Enjoy unobstructed views of the CN Tower from your private 90 sq ft balcony on the 23rd floor. The floor-to-ceiling windows throughout the unit provide amazing, romantic sunsets with the CN Tower lighting illumination. Modern Design, The bright, sun-filled layout features a separate bedroom with a full wall window and a double-wide closet. The modern kitchen includes stainless steel appliances, a brand-new dishwasher, and a ceramic cooktop. Upgrades, The condo features new hardwood floors throughout, a 4-piece modern bathroom with a soaker tub and a new toilet, and a deep laundry closet with a stacked washer and dryer. Incredible Amenities, Take advantage of the state-of-the-art gym, cardio, in/out door fitness & yoga decks, sauna, Zen garden, juice bar, lounge, library, rooftop party room & terrace, business center with WIFI, media room with theatre, 24-hour concierge, guest suites, and visitor parking. Prime Location, You'll be within walking distance of Rogers Centre, CN Tower, Union Station, The Well Shopping Centre, parks, the harbor front, great shops, and restaurants.This condo is perfect for professionals looking to enjoy life in the downtown core, couples, or investors. Don't miss the opportunity to own a unit with the best views of the city from every room |
| Price | $599,900 |
| Taxes: | $7090.00 |
| Occupancy: | Tenant |
| Address: | 352 Front Stre West , Toronto, M5V 0K3, Toronto |
| Postal Code: | M5V 0K3 |
| Province/State: | Toronto |
| Directions/Cross Streets: | Front and Spadina |
| Washroom Type | No. of Pieces | Level |
| Washroom Type 1 | 4 | Main |
| Washroom Type 2 | 0 | |
| Washroom Type 3 | 0 | |
| Washroom Type 4 | 0 | |
| Washroom Type 5 | 0 |
| Total Area: | 0.00 |
| Approximatly Age: | 6-10 |
| Washrooms: | 1 |
| Heat Type: | Heat Pump |
| Central Air Conditioning: | Central Air |
$
%
Years
This calculator is for demonstration purposes only. Always consult a professional
financial advisor before making personal financial decisions.
| Although the information displayed is believed to be accurate, no warranties or representations are made of any kind. |
| DESAI REALTY INC. |
|
|

Aloysius Okafor
Sales Representative
Dir:
647-890-0712
Bus:
905-799-7000
Fax:
905-799-7001
| Book Showing | Email a Friend |
Jump To:
At a Glance:
| Type: | Com - Common Element Con |
| Area: | Toronto |
| Municipality: | Toronto C01 |
| Neighbourhood: | Waterfront Communities C1 |
| Style: | Apartment |
| Approximate Age: | 6-10 |
| Tax: | $7,090 |
| Maintenance Fee: | $510 |
| Beds: | 1 |
| Baths: | 1 |
| Fireplace: | N |
Locatin Map:
Payment Calculator:

