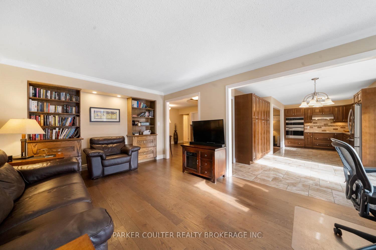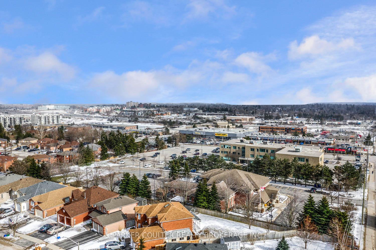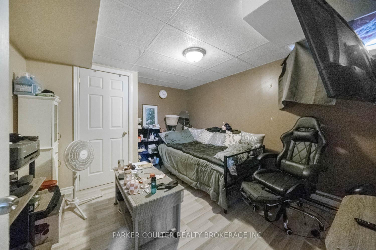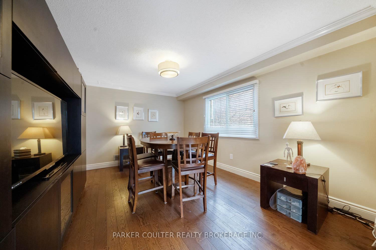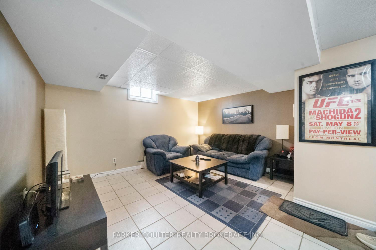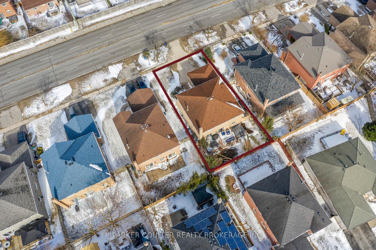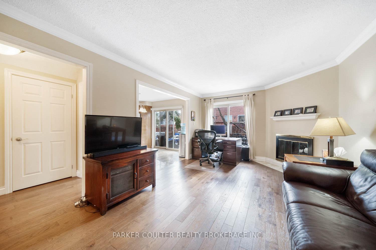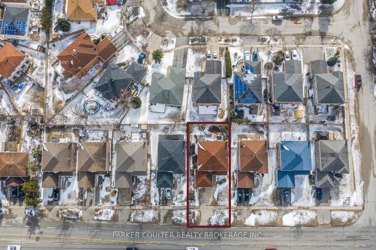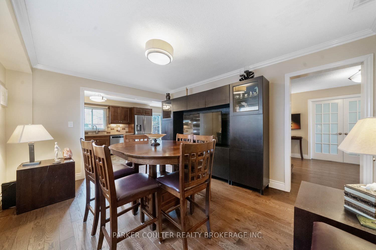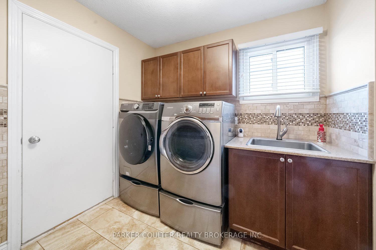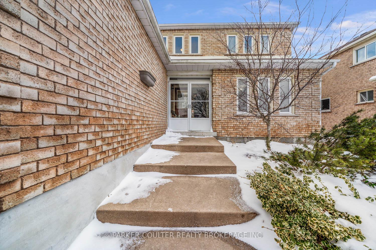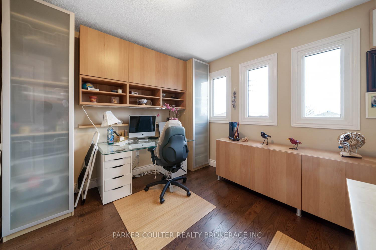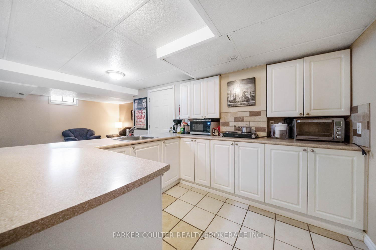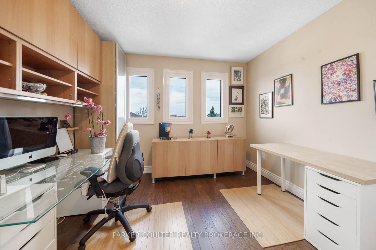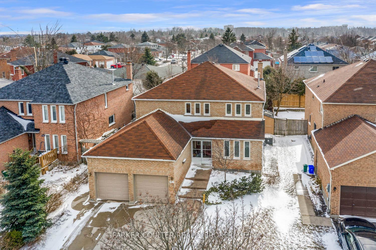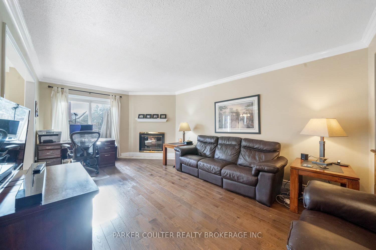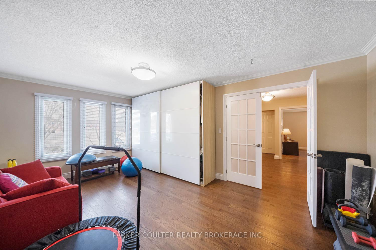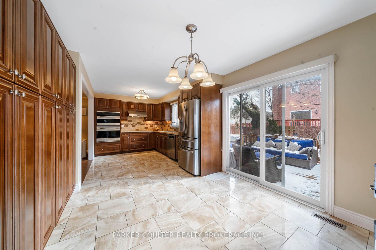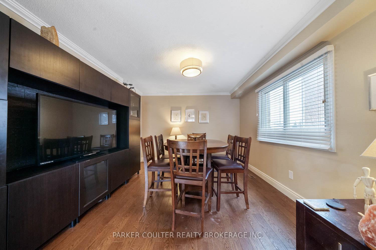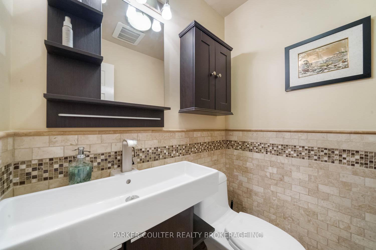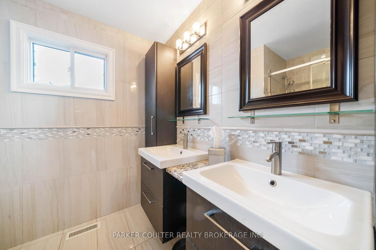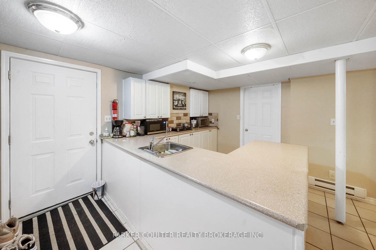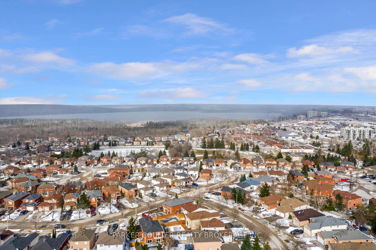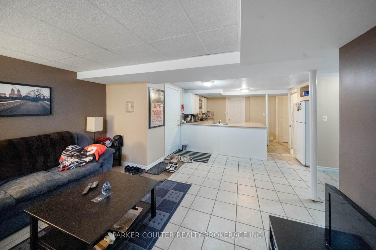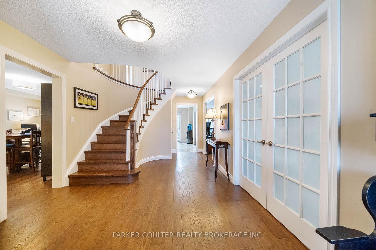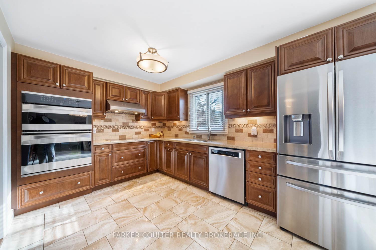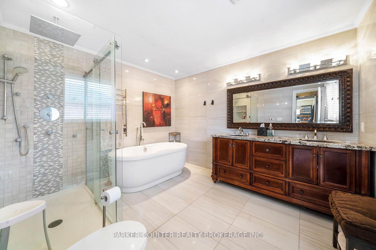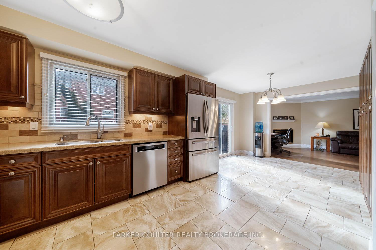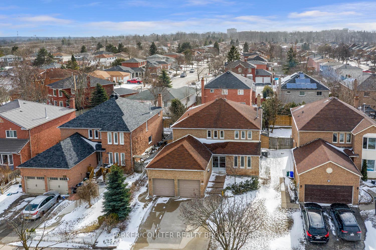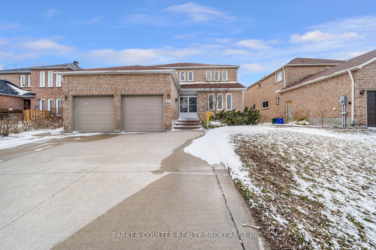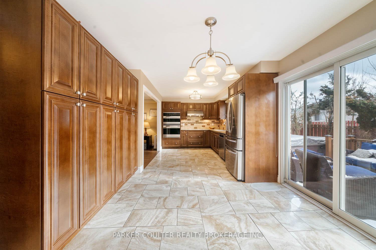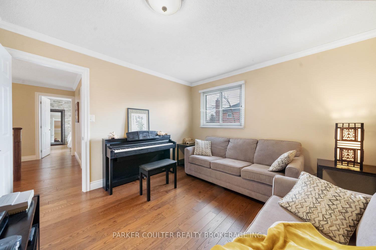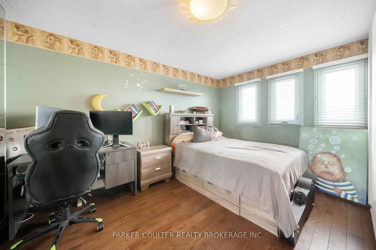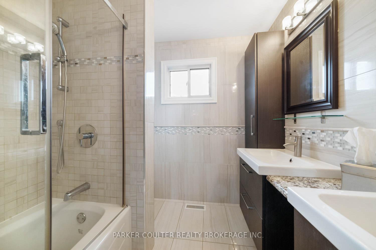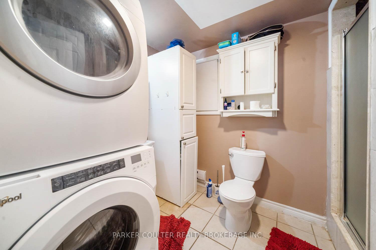$965,000
Available - For Sale
Listing ID: S12075646
456 St Vincent Stre , Barrie, L4M 6T5, Simcoe
| This stunning 3,900 sq.ft. all-brick home in the North end of Barrie truly combines versatility and elegance, making it a perfect fit for various lifestyles, whether for a large family, multi-generational living, or as an income-generating property. Step inside the double door entryway to discover an inviting interior featuring oak hardwood floors, crown moulding, quality ceramics and large windows that fill the home with natural light. The open-concept main floor effortlessly blends the living, dining, and kitchen areas, perfect for both relaxed living and entertaining. The large renovated eat-in kitchen boasts an abundance of maple cabinetry, quartz countertops, and built-in stainless-steel appliances, a space any home chef will love. Upstairs, the spacious primary suite offers a feature stone accent wall, a modern wall mounted gas fireplace, a huge walk-in closet, and a stunning 5-piece ensuite. Three additional good-sized bedrooms and a second beautifully updated 5-piece family bathroom complete the upper level. The fully finished lower level adds exceptional flexibility with three more bedrooms, a rec room/family room a home office/den, a further full kitchen, a dining area, a 3-piece bathroom, and a laundry, all with its own separate walk-up entrance from the garage. Ideal for an in-law suite, extended family, or as a rental unit for added income, the choice is yours Outside, enjoy a private backyard oasis featuring mature trees, a spacious 350 sq.ft. deck, and a hot tub, perfect for relaxing or entertaining guests. Recent updates to the home include a newer furnace, air conditioner, and updated windows to the main and second floors. Perfectly located close to schools, parks, shopping, restaurants, RVH, Georgian College, and with quick access to Highway 400, convenience is right at your doorstep. Golf, skiing hiking and boating are only a relatively short drive away. |
| Price | $965,000 |
| Taxes: | $5180.51 |
| Assessment Year: | 2025 |
| Occupancy: | Vacant |
| Address: | 456 St Vincent Stre , Barrie, L4M 6T5, Simcoe |
| Directions/Cross Streets: | Cundles Rd E |
| Rooms: | 11 |
| Rooms +: | 8 |
| Bedrooms: | 4 |
| Bedrooms +: | 3 |
| Family Room: | T |
| Basement: | Full, Finished |
| Level/Floor | Room | Length(ft) | Width(ft) | Descriptions | |
| Room 1 | Main | Kitchen | 22.57 | 11.51 | |
| Room 2 | Main | Dining Ro | 14.66 | 11.25 | |
| Room 3 | Main | Living Ro | 18.07 | 11.51 | |
| Room 4 | Main | Family Ro | 11.58 | 20.01 | |
| Room 5 | Main | Bathroom | 2 Pc Bath | ||
| Room 6 | Second | Primary B | 13.09 | 11.25 | |
| Room 7 | Second | Bathroom | 5 Pc Bath | ||
| Room 8 | Second | Bedroom 2 | 11.58 | 20.01 | |
| Room 9 | Second | Bedroom 3 | 13.48 | 9.51 | |
| Room 10 | Second | Bedroom 4 | 9.68 | 10.76 | |
| Room 11 | Second | Bathroom | 5 Pc Bath | ||
| Room 12 | Basement | Kitchen | 12 | 9.32 | |
| Room 13 | Basement | Bedroom 5 | 12.6 | 10.66 | |
| Room 14 | Basement | Bedroom | 10.76 | 8.92 | |
| Room 15 | Basement | Bedroom | 7.68 | 11.84 |
| Washroom Type | No. of Pieces | Level |
| Washroom Type 1 | 2 | Main |
| Washroom Type 2 | 2 | Second |
| Washroom Type 3 | 5 | Second |
| Washroom Type 4 | 3 | Basement |
| Washroom Type 5 | 0 | |
| Washroom Type 6 | 2 | Main |
| Washroom Type 7 | 2 | Second |
| Washroom Type 8 | 5 | Second |
| Washroom Type 9 | 3 | Basement |
| Washroom Type 10 | 0 |
| Total Area: | 0.00 |
| Approximatly Age: | 16-30 |
| Property Type: | Detached |
| Style: | 2-Storey |
| Exterior: | Brick |
| Garage Type: | Attached |
| (Parking/)Drive: | Private Tr |
| Drive Parking Spaces: | 5 |
| Park #1 | |
| Parking Type: | Private Tr |
| Park #2 | |
| Parking Type: | Private Tr |
| Pool: | None |
| Other Structures: | Fence - Full, |
| Approximatly Age: | 16-30 |
| Approximatly Square Footage: | 2500-3000 |
| Property Features: | Golf, Hospital |
| CAC Included: | N |
| Water Included: | N |
| Cabel TV Included: | N |
| Common Elements Included: | N |
| Heat Included: | N |
| Parking Included: | N |
| Condo Tax Included: | N |
| Building Insurance Included: | N |
| Fireplace/Stove: | Y |
| Heat Type: | Forced Air |
| Central Air Conditioning: | Central Air |
| Central Vac: | N |
| Laundry Level: | Syste |
| Ensuite Laundry: | F |
| Sewers: | Sewer |
$
%
Years
This calculator is for demonstration purposes only. Always consult a professional
financial advisor before making personal financial decisions.
| Although the information displayed is believed to be accurate, no warranties or representations are made of any kind. |
| PARKER COULTER REALTY BROKERAGE INC. |
|
|

Aloysius Okafor
Sales Representative
Dir:
647-890-0712
Bus:
905-799-7000
Fax:
905-799-7001
| Book Showing | Email a Friend |
Jump To:
At a Glance:
| Type: | Freehold - Detached |
| Area: | Simcoe |
| Municipality: | Barrie |
| Neighbourhood: | Cundles East |
| Style: | 2-Storey |
| Approximate Age: | 16-30 |
| Tax: | $5,180.51 |
| Beds: | 4+3 |
| Baths: | 4 |
| Fireplace: | Y |
| Pool: | None |
Locatin Map:
Payment Calculator:

