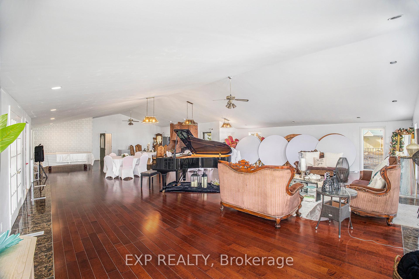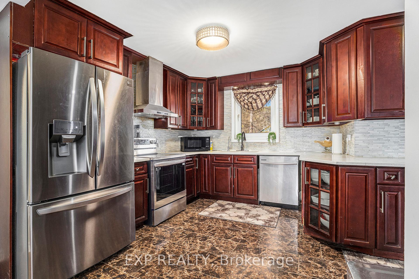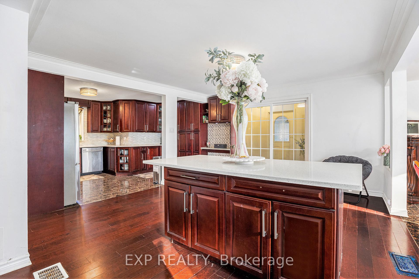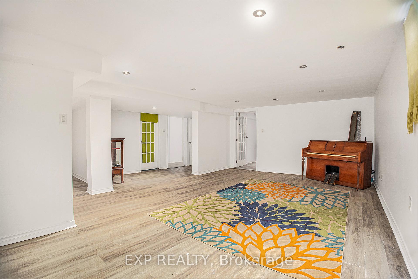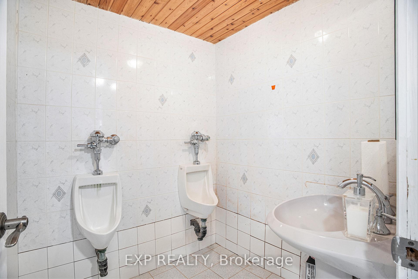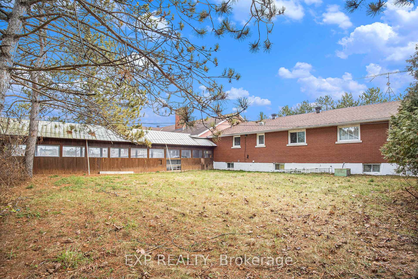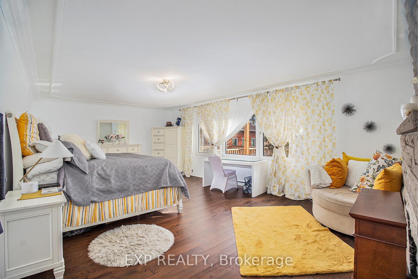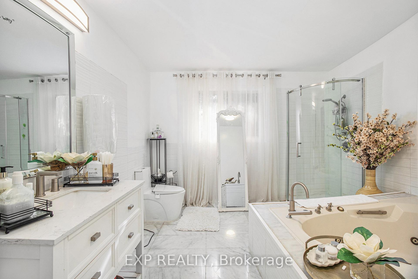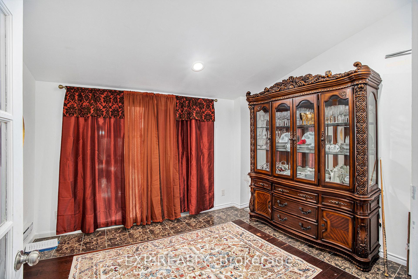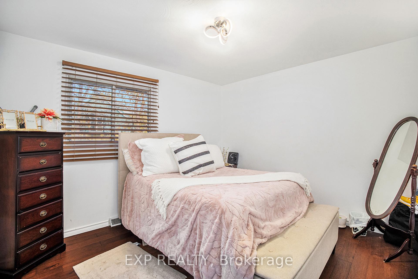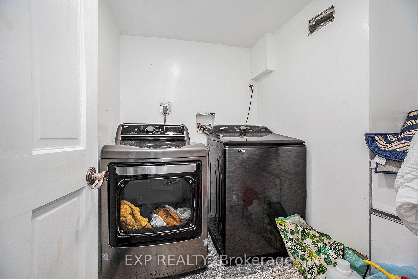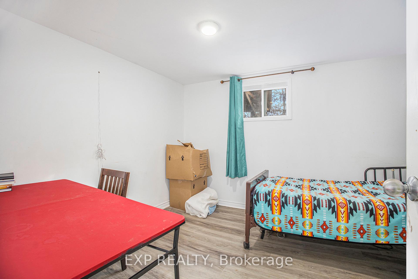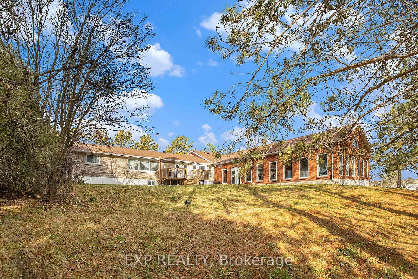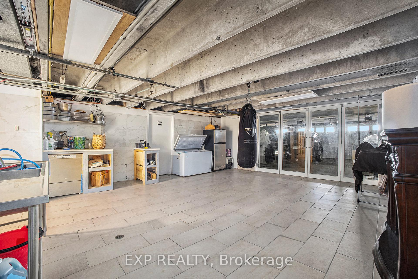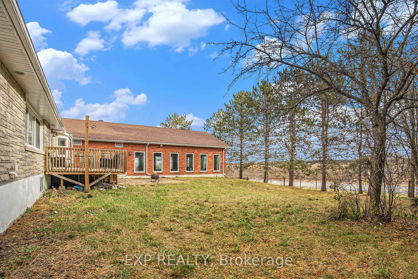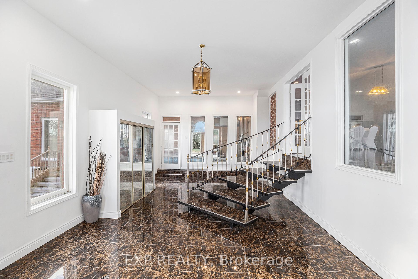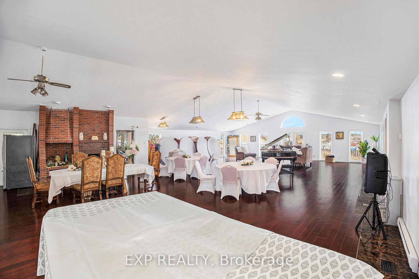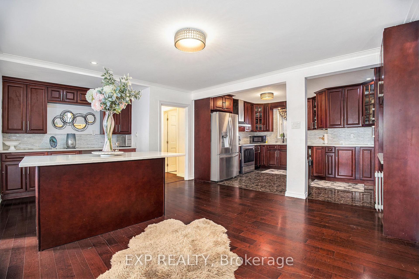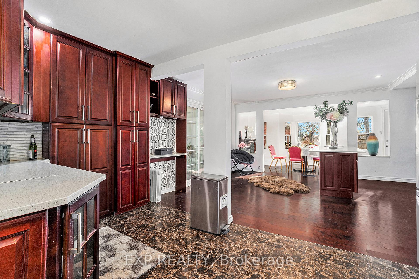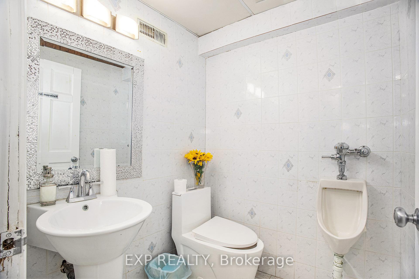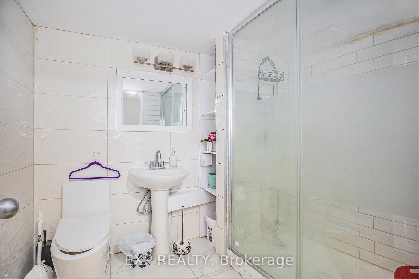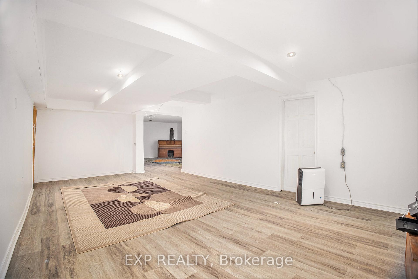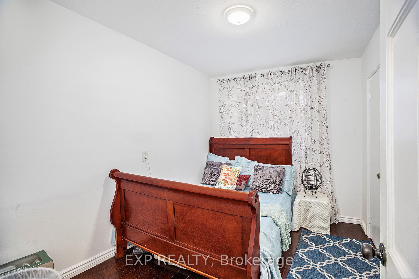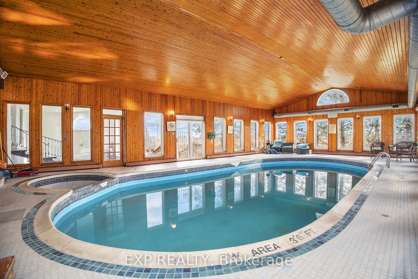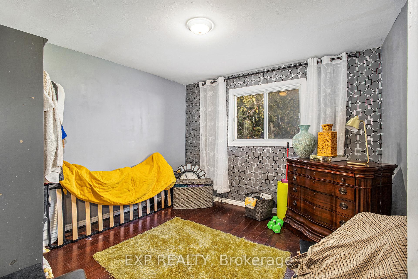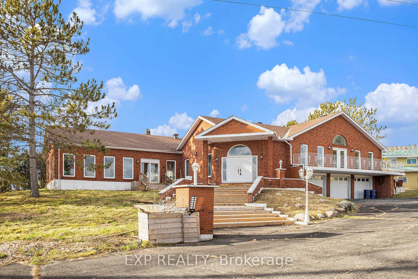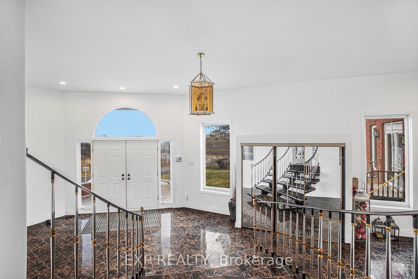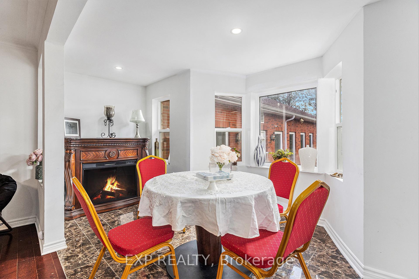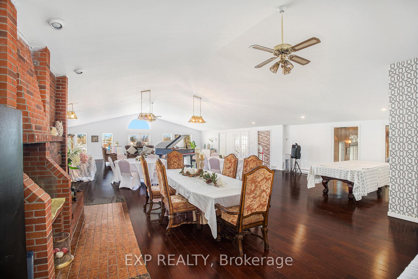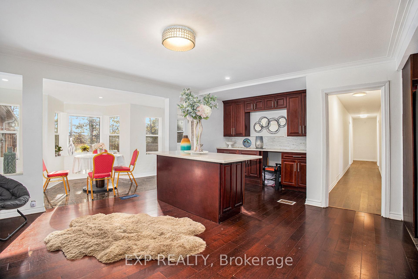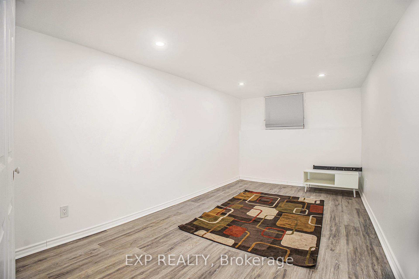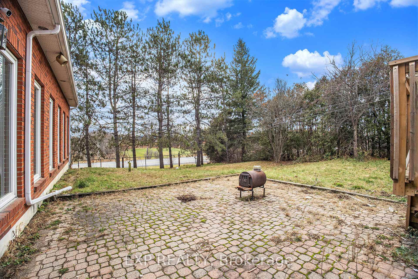$1,099,000
Available - For Sale
Listing ID: X12075637
8411 Russell Road , Orleans - Cumberland and Area, K4B 0J7, Ottawa
| Custom family home, located on a premium lot of almost an Acre, just outside of Navan! This 4+3 bedroom boasts approx. 6500 sq ft of space, an indoor pool, in-law suite, lots of parking and is a great option for large families or those looking to run their business at home with ease! Well maintained throughout offering large principal rooms, good sized bedrooms, a fully finished basement...there's lots to love. The indoor pool, with hot tub & sauna area, is a great spot for year round relaxation! Large detached building is currently used for storage. Recent updates include front entrance stairs (2021), updated basement (2022), pool painted(2022), kitchen windows (2022). Outside plenty of green space awaits; whether you have a green thumb or pets who like to roam it is sure to be enjoyed! Rural Heavy Industrial Zoning is a rare find with lots of opportunities! Easy to view! |
| Price | $1,099,000 |
| Taxes: | $5500.00 |
| Occupancy: | Vacant |
| Address: | 8411 Russell Road , Orleans - Cumberland and Area, K4B 0J7, Ottawa |
| Acreage: | .50-1.99 |
| Directions/Cross Streets: | McNeely & Russell |
| Rooms: | 8 |
| Rooms +: | 5 |
| Bedrooms: | 4 |
| Bedrooms +: | 3 |
| Family Room: | T |
| Basement: | Full, Finished |
| Level/Floor | Room | Length(ft) | Width(ft) | Descriptions | |
| Room 1 | Main | Dining Ro | 30.47 | 24.6 | |
| Room 2 | Main | Living Ro | 35.39 | 29.19 | |
| Room 3 | Main | Kitchen | 24.9 | 19.35 | Breakfast Area |
| Room 4 | Main | Primary B | 15.58 | 22.66 | 4 Pc Ensuite, Walk-In Closet(s) |
| Room 5 | Main | Bedroom | 10.82 | 10.96 | |
| Room 6 | Main | Bedroom 2 | 10.86 | 7.97 | |
| Room 7 | Main | Bedroom 3 | 10.86 | 11.81 | |
| Room 8 | Lower | Recreatio | 25.88 | 37.56 | |
| Room 9 | Lower | Bedroom | 9.41 | 22.66 | |
| Room 10 | Lower | Bedroom | 9.81 | 12.63 | |
| Room 11 | Lower | Laundry | 7.97 | 7.41 |
| Washroom Type | No. of Pieces | Level |
| Washroom Type 1 | 4 | Main |
| Washroom Type 2 | 3 | Main |
| Washroom Type 3 | 3 | Lower |
| Washroom Type 4 | 0 | |
| Washroom Type 5 | 0 |
| Total Area: | 0.00 |
| Property Type: | Detached |
| Style: | Bungalow |
| Exterior: | Brick |
| Garage Type: | Attached |
| (Parking/)Drive: | Available |
| Drive Parking Spaces: | 25 |
| Park #1 | |
| Parking Type: | Available |
| Park #2 | |
| Parking Type: | Available |
| Pool: | Indoor |
| Approximatly Square Footage: | 5000 + |
| CAC Included: | N |
| Water Included: | N |
| Cabel TV Included: | N |
| Common Elements Included: | N |
| Heat Included: | N |
| Parking Included: | N |
| Condo Tax Included: | N |
| Building Insurance Included: | N |
| Fireplace/Stove: | Y |
| Heat Type: | Forced Air |
| Central Air Conditioning: | None |
| Central Vac: | N |
| Laundry Level: | Syste |
| Ensuite Laundry: | F |
| Sewers: | Septic |
$
%
Years
This calculator is for demonstration purposes only. Always consult a professional
financial advisor before making personal financial decisions.
| Although the information displayed is believed to be accurate, no warranties or representations are made of any kind. |
| EXP REALTY |
|
|

Aloysius Okafor
Sales Representative
Dir:
647-890-0712
Bus:
905-799-7000
Fax:
905-799-7001
| Book Showing | Email a Friend |
Jump To:
At a Glance:
| Type: | Freehold - Detached |
| Area: | Ottawa |
| Municipality: | Orleans - Cumberland and Area |
| Neighbourhood: | 1109 - Vars & Area |
| Style: | Bungalow |
| Tax: | $5,500 |
| Beds: | 4+3 |
| Baths: | 4 |
| Fireplace: | Y |
| Pool: | Indoor |
Locatin Map:
Payment Calculator:

