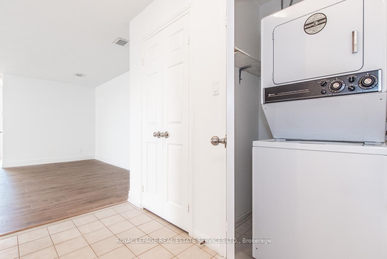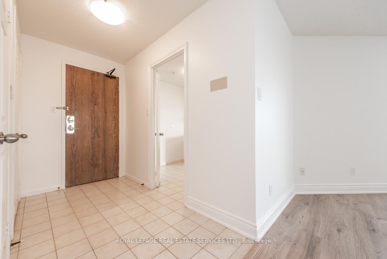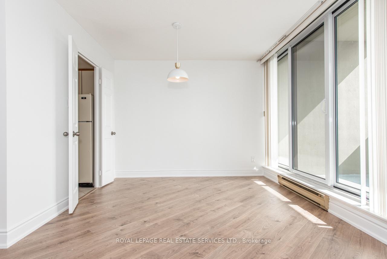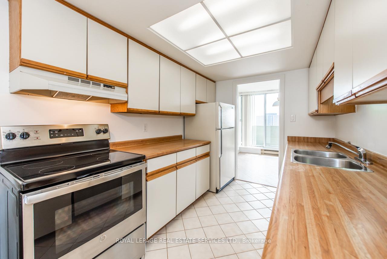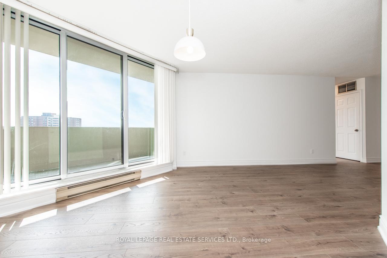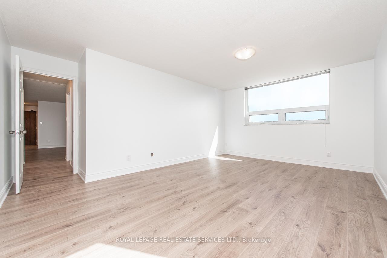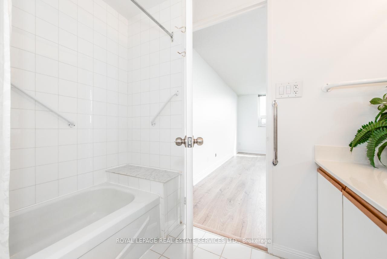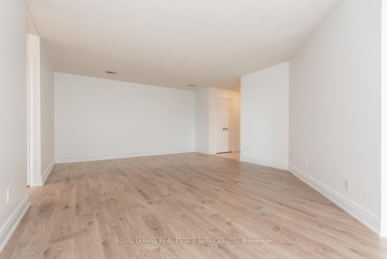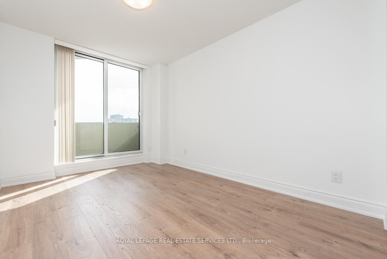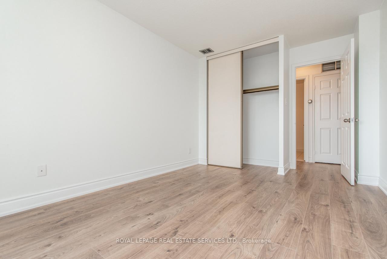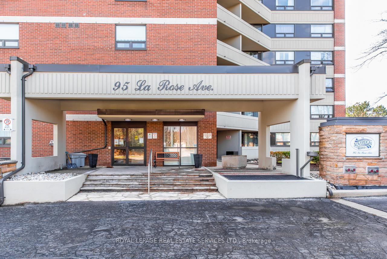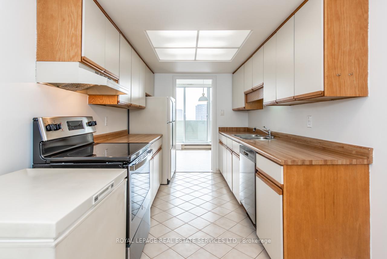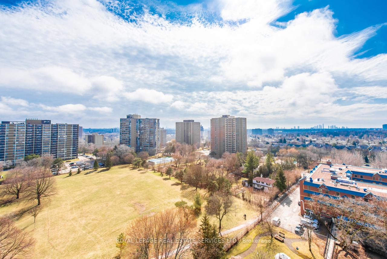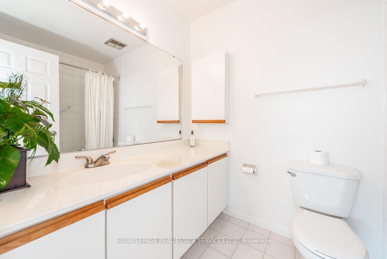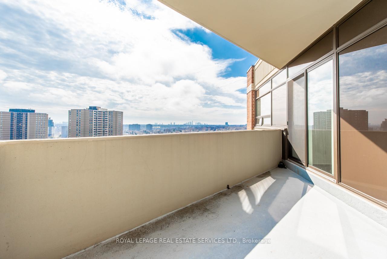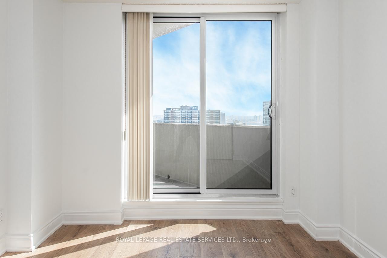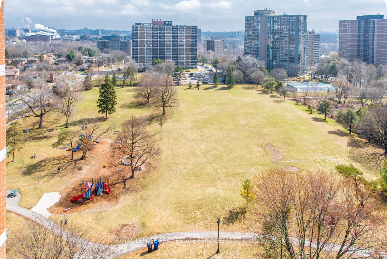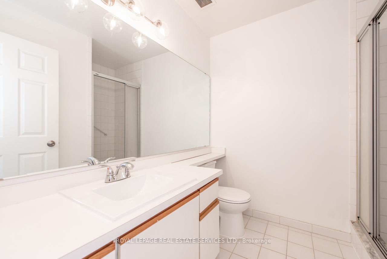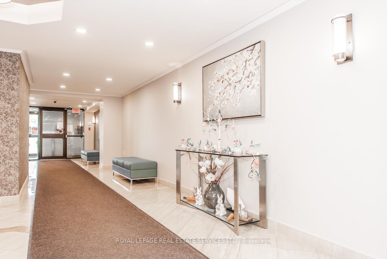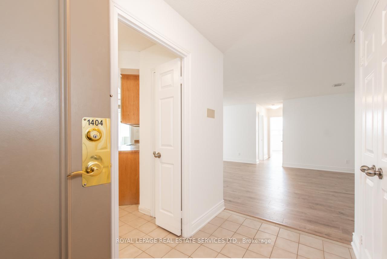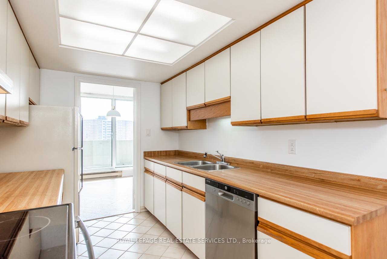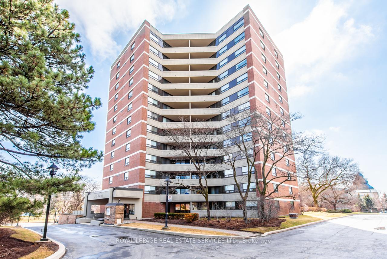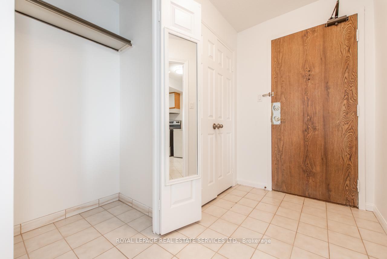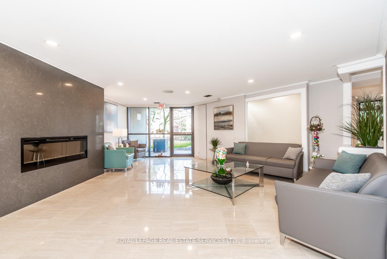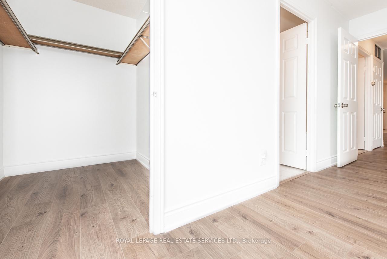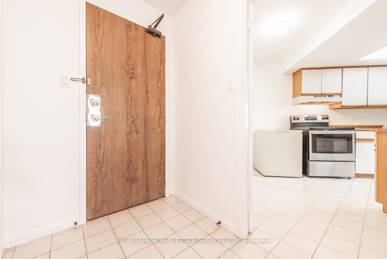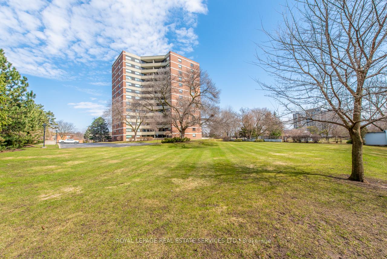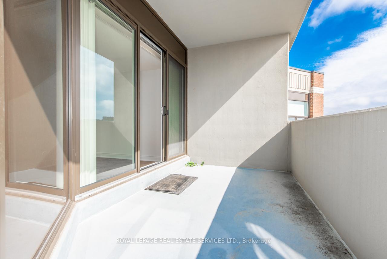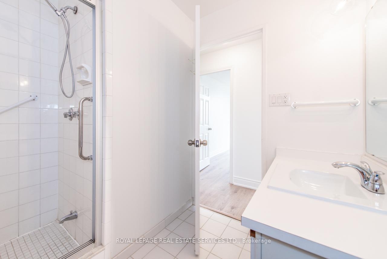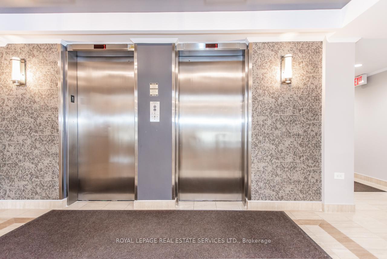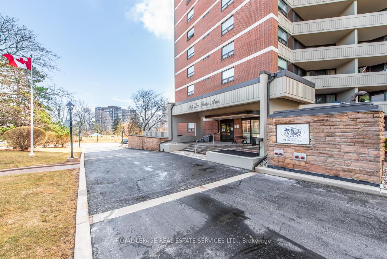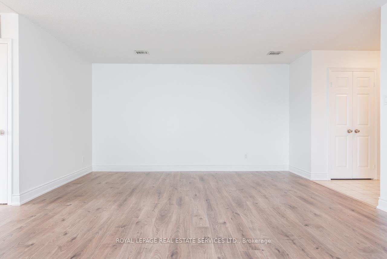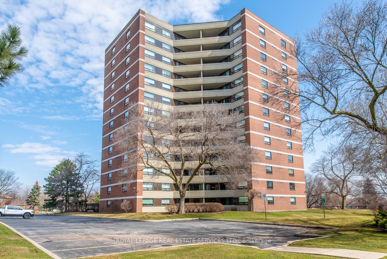$3,200
Available - For Rent
Listing ID: W12075512
95 La Rose Aven , Toronto, M9P 3T2, Toronto
| Welcome to 1404 - 95 La Rose Ave, a rarely offered penthouse suite in a desirable boutique building in the heart of Humber Heights. This spacious 2 bed, 2 bath unit offers bright, open living with south-east exposure, filling the space with natural light and featuring two walk-outs to a large private balcony perfect for morning coffee or catching the evening sunset. Enjoy a functional eat-in kitchen, ensuite laundry, and no carpet throughout - just clean, modern laminate flooring. The bedrooms are generously sized, with the primary bedroom featuring a walk-in closet and ensuite bath. Tucked into a quiet, residential pocket, this building offers a peaceful retreat with quick access to everything you need. You're steps from the beloved La Rose Italian Bakery, and close to Royal York Plaza, local cafes, grocery stores, and dining. Outdoor enthusiasts will love the nearby James Gardens, Humber River trails, and numerous parks and bike paths. Convenient access to major highways, TTC, and Pearson Airport make commuting a breeze. Families will appreciate the proximity to excellent local schools, including All Saints Catholic School, Westmount Jr School, Richview Collegiate, and Father Serra Catholic School. Churches, community centres, and libraries round out this vibrant, well-established neighbourhood.This is a rare opportunity to lease a bright, well-appointed unit in a sought-after community. Come see what makes life at 95 La Rose so special! |
| Price | $3,200 |
| Taxes: | $0.00 |
| Occupancy: | Tenant |
| Address: | 95 La Rose Aven , Toronto, M9P 3T2, Toronto |
| Postal Code: | M9P 3T2 |
| Province/State: | Toronto |
| Directions/Cross Streets: | Royal York Rd./ Eglinton Ave. W |
| Level/Floor | Room | Length(ft) | Width(ft) | Descriptions | |
| Room 1 | Ground | Foyer | Open Concept, Large Closet, Tile Floor | ||
| Room 2 | Ground | Living Ro | 18.04 | 14.43 | Combined w/Dining, Open Concept, Laminate |
| Room 3 | Ground | Dining Ro | 14.76 | 10.82 | Combined w/Living, W/O To Balcony, Laminate |
| Room 4 | Ground | Kitchen | 18.04 | 10.82 | Eat-in Kitchen, Pantry, Tile Floor |
| Room 5 | Ground | Primary B | 17.38 | 14.43 | Overlooks Park, 4 Pc Ensuite, Walk-In Closet(s) |
| Room 6 | Ground | Bedroom 2 | 14.1 | 9.84 | W/O To Balcony, Closet, Laminate |
| Room 7 | Ground | Locker | 8.2 | 7.87 | Walk-In Closet(s), Tile Floor |
| Washroom Type | No. of Pieces | Level |
| Washroom Type 1 | 5 | Flat |
| Washroom Type 2 | 3 | Flat |
| Washroom Type 3 | 0 | |
| Washroom Type 4 | 0 | |
| Washroom Type 5 | 0 |
| Total Area: | 0.00 |
| Approximatly Age: | 31-50 |
| Washrooms: | 2 |
| Heat Type: | Heat Pump |
| Central Air Conditioning: | Central Air |
| Although the information displayed is believed to be accurate, no warranties or representations are made of any kind. |
| ROYAL LEPAGE REAL ESTATE SERVICES LTD. |
|
|

Aloysius Okafor
Sales Representative
Dir:
647-890-0712
Bus:
905-799-7000
Fax:
905-799-7001
| Book Showing | Email a Friend |
Jump To:
At a Glance:
| Type: | Com - Condo Apartment |
| Area: | Toronto |
| Municipality: | Toronto W09 |
| Neighbourhood: | Humber Heights |
| Style: | Apartment |
| Approximate Age: | 31-50 |
| Beds: | 2 |
| Baths: | 2 |
| Fireplace: | N |
Locatin Map:

