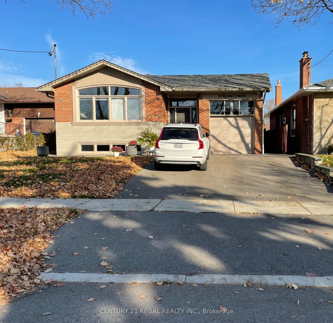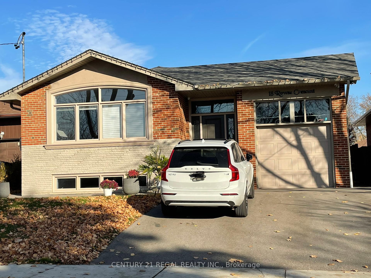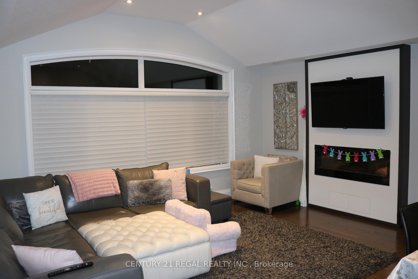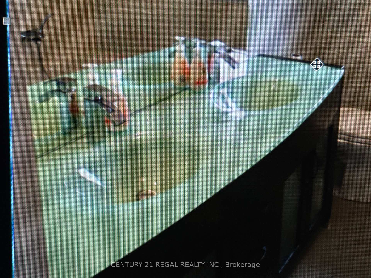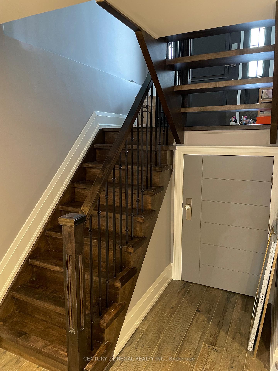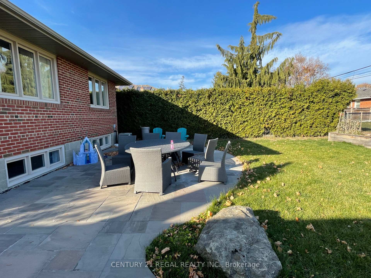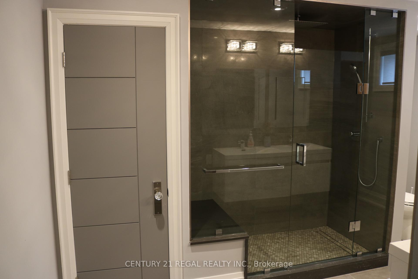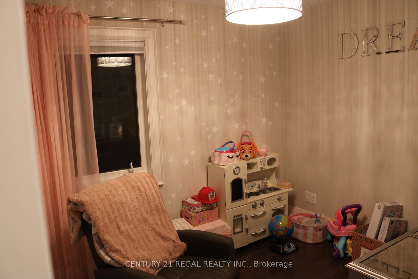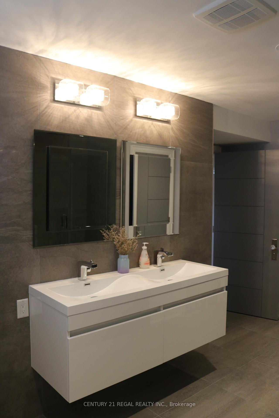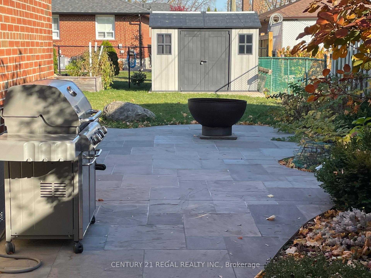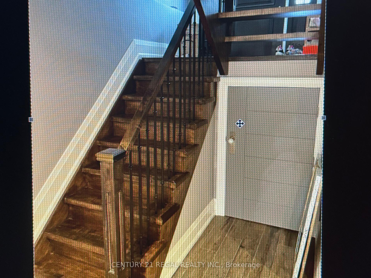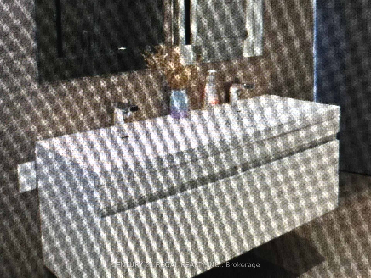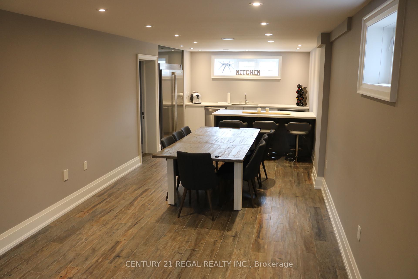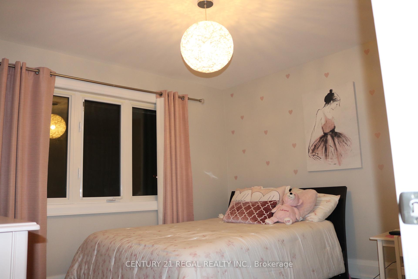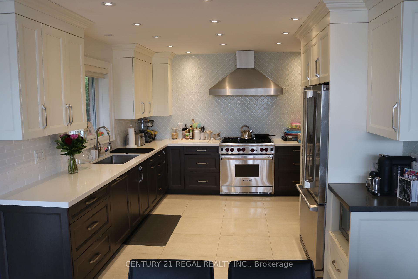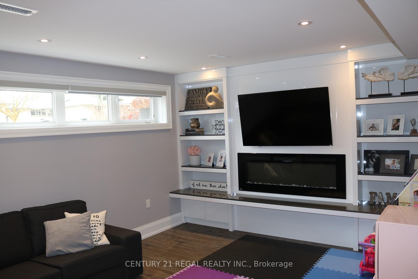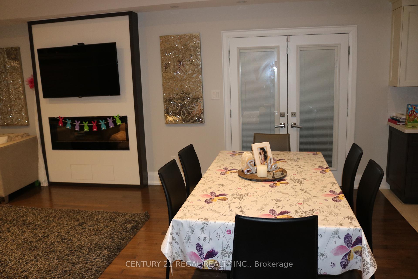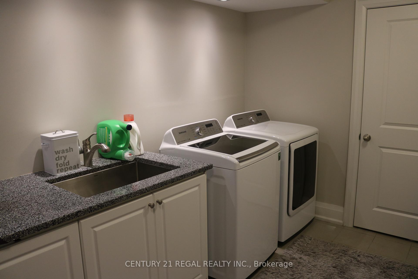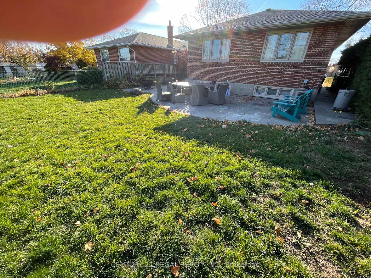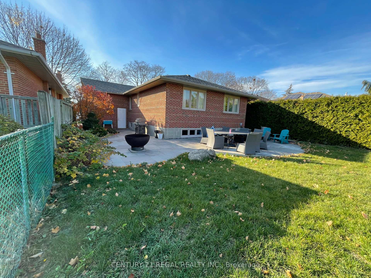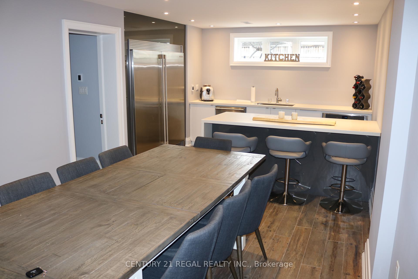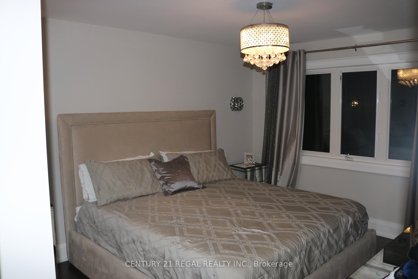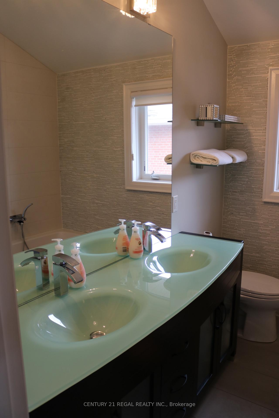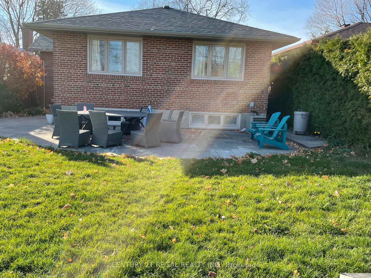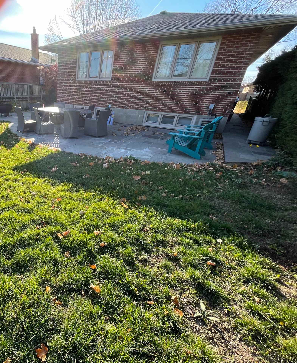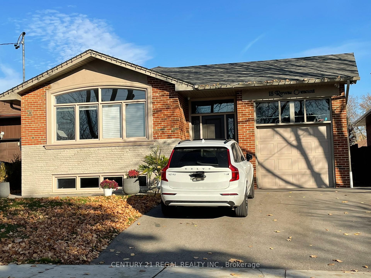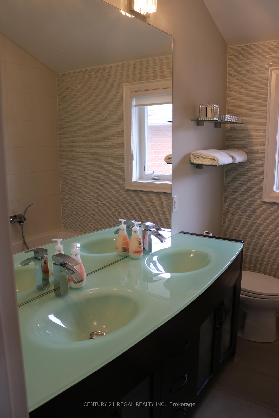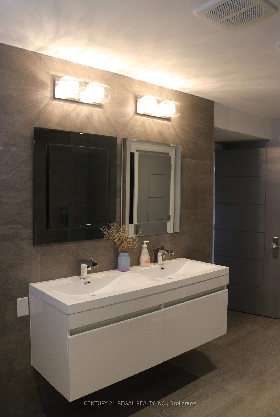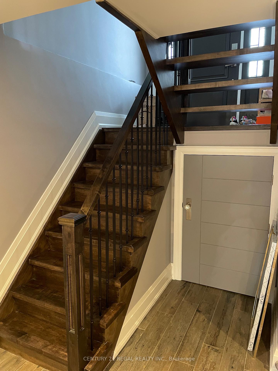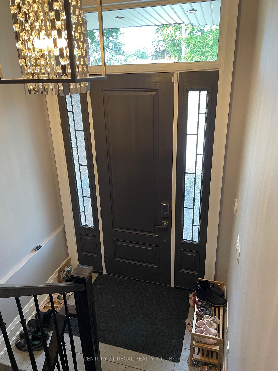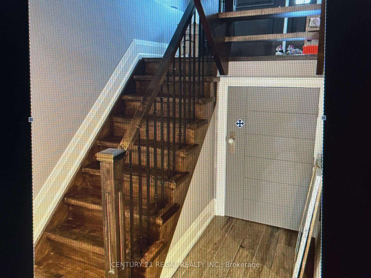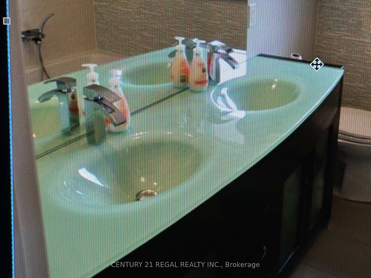$1,549,000
Available - For Sale
Listing ID: W12075018
18 Rowse Cres , Toronto, M9P 3L5, Toronto
| Gorgeous Looking Bungalow, On a Quiet Etobicoke Street, Surrounded by Great Neighbourhoods. Ideal For Any Family Looking For a Modern Style House with Hardwood Flooring Throughout. Spacious Main and Lower Floor. Basement Can Accommodate an Extra Bedroom. Many Windows On All Floors to Provide Ample Amount of Sunlight. Access to Backyard from The Garage. Location is Rather Convenient as Top Notch Schools, Plazas, Shopping are All Nearby. Very Well Maintained Property |
| Price | $1,549,000 |
| Taxes: | $5329.00 |
| Assessment Year: | 2024 |
| Occupancy: | Tenant |
| Address: | 18 Rowse Cres , Toronto, M9P 3L5, Toronto |
| Directions/Cross Streets: | Islington / Westway |
| Rooms: | 10 |
| Bedrooms: | 3 |
| Bedrooms +: | 0 |
| Family Room: | F |
| Basement: | Finished |
| Level/Floor | Room | Length(ft) | Width(ft) | Descriptions | |
| Room 1 | Main | Primary B | 12 | 10.89 | Hardwood Floor, Closet, Overlooks Backyard |
| Room 2 | Main | Bedroom 2 | 10.89 | 10.5 | Hardwood Floor, Closet, Overlooks Backyard |
| Room 3 | Main | Bedroom 3 | 10 | 8.86 | Hardwood Floor, Closet |
| Room 4 | Main | Kitchen | 12 | 10.69 | Hardwood Floor |
| Room 5 | Main | Dining Ro | 10.82 | 8 | Hardwood Floor |
| Room 6 | Main | Living Ro | 10.82 | 8 | Hardwood Floor |
| Room 7 | Lower | Laundry | Ceramic Floor | ||
| Room 8 | Lower | Recreatio | 16.1 | 10.89 | Combined w/Living, Above Grade Window |
| Room 9 | Lower | Living Ro | 16.1 | 10.89 | Combined w/Rec |
| Room 10 | Lower | 10.92 | 8.99 | Bar Sink, Above Grade Window |
| Washroom Type | No. of Pieces | Level |
| Washroom Type 1 | 4 | Main |
| Washroom Type 2 | 2 | Basement |
| Washroom Type 3 | 0 | |
| Washroom Type 4 | 0 | |
| Washroom Type 5 | 0 | |
| Washroom Type 6 | 4 | Main |
| Washroom Type 7 | 2 | Basement |
| Washroom Type 8 | 0 | |
| Washroom Type 9 | 0 | |
| Washroom Type 10 | 0 |
| Total Area: | 0.00 |
| Property Type: | Detached |
| Style: | Bungalow |
| Exterior: | Brick |
| Garage Type: | Attached |
| (Parking/)Drive: | Private |
| Drive Parking Spaces: | 2 |
| Park #1 | |
| Parking Type: | Private |
| Park #2 | |
| Parking Type: | Private |
| Pool: | None |
| Approximatly Square Footage: | 1100-1500 |
| CAC Included: | N |
| Water Included: | N |
| Cabel TV Included: | N |
| Common Elements Included: | N |
| Heat Included: | N |
| Parking Included: | N |
| Condo Tax Included: | N |
| Building Insurance Included: | N |
| Fireplace/Stove: | Y |
| Heat Type: | Forced Air |
| Central Air Conditioning: | Central Air |
| Central Vac: | N |
| Laundry Level: | Syste |
| Ensuite Laundry: | F |
| Sewers: | Sewer |
$
%
Years
This calculator is for demonstration purposes only. Always consult a professional
financial advisor before making personal financial decisions.
| Although the information displayed is believed to be accurate, no warranties or representations are made of any kind. |
| CENTURY 21 REGAL REALTY INC. |
|
|

Aloysius Okafor
Sales Representative
Dir:
647-890-0712
Bus:
905-799-7000
Fax:
905-799-7001
| Book Showing | Email a Friend |
Jump To:
At a Glance:
| Type: | Freehold - Detached |
| Area: | Toronto |
| Municipality: | Toronto W09 |
| Neighbourhood: | Kingsview Village-The Westway |
| Style: | Bungalow |
| Tax: | $5,329 |
| Beds: | 3 |
| Baths: | 2 |
| Fireplace: | Y |
| Pool: | None |
Locatin Map:
Payment Calculator:

