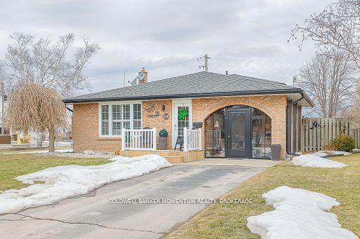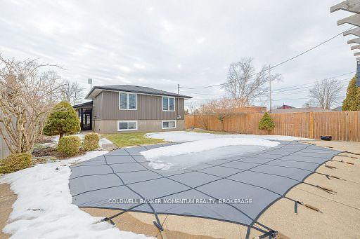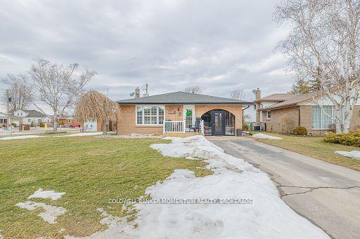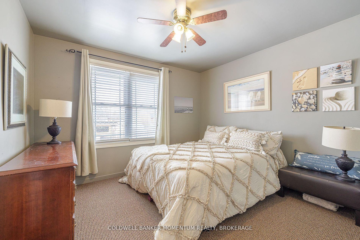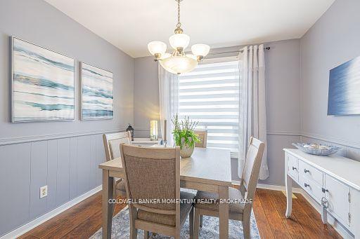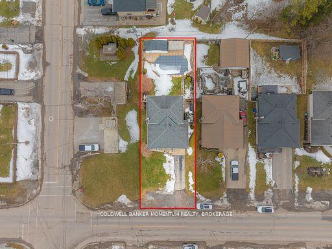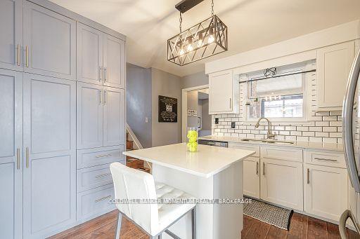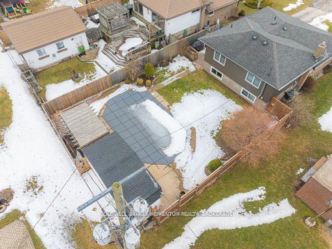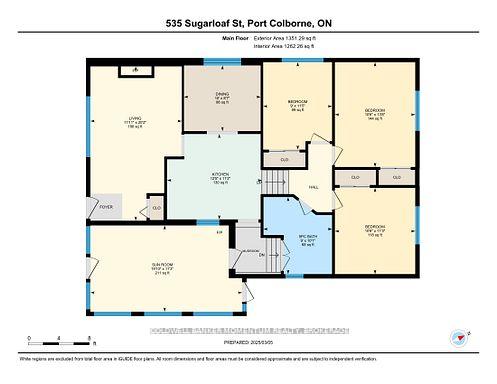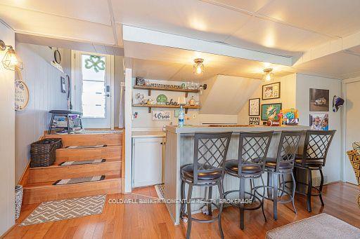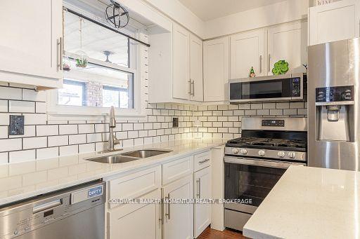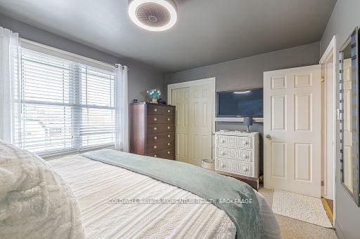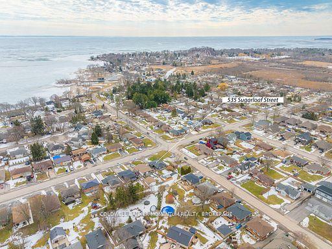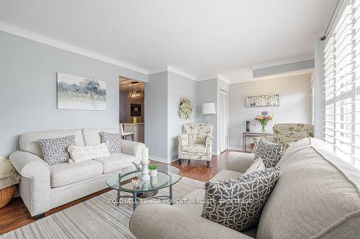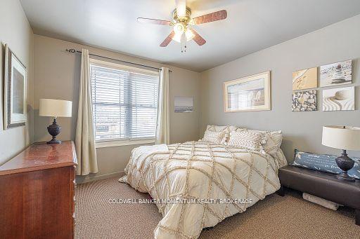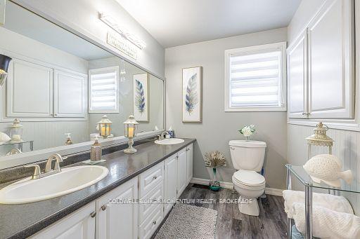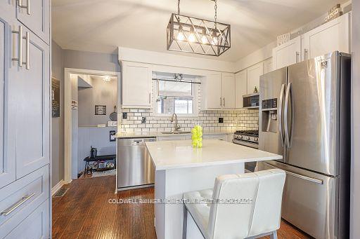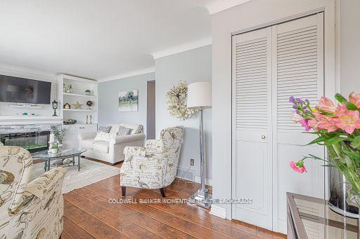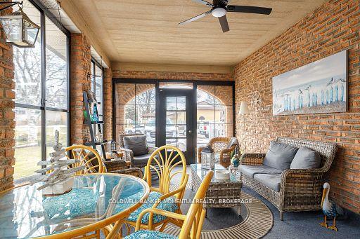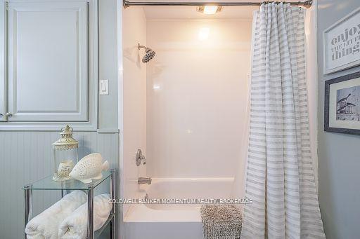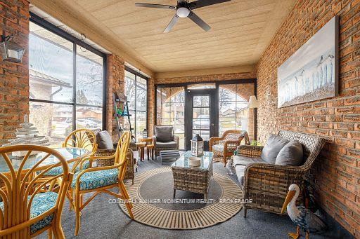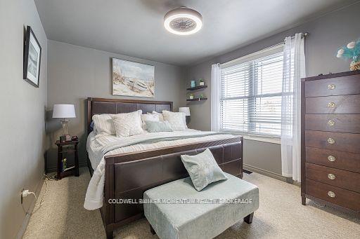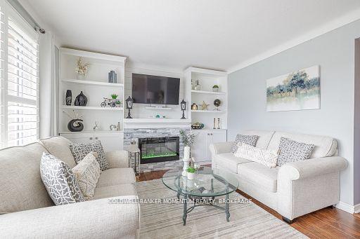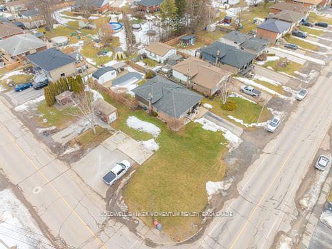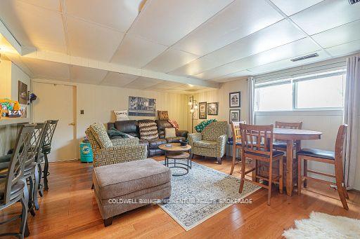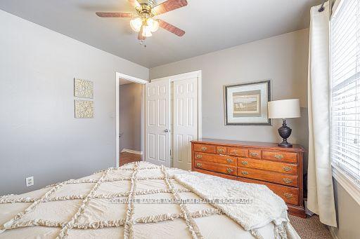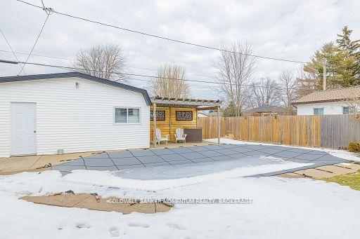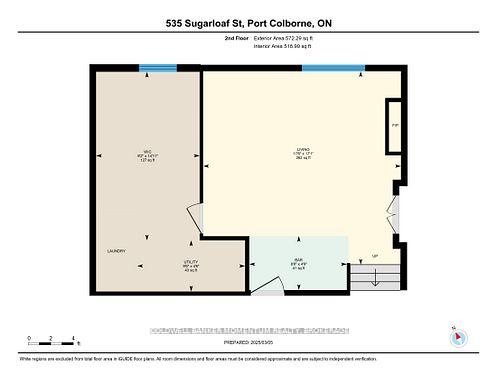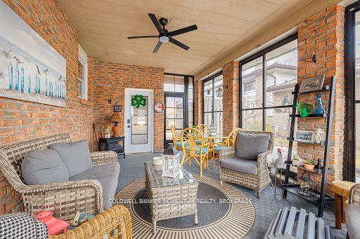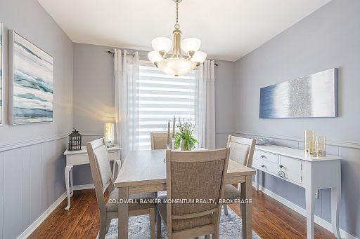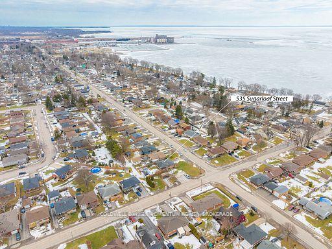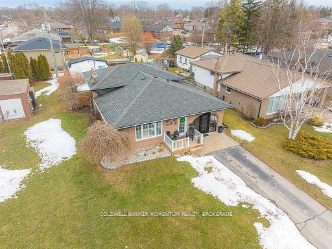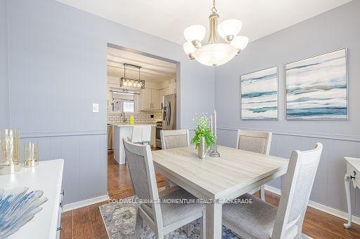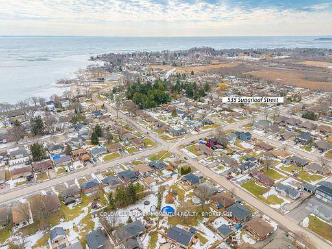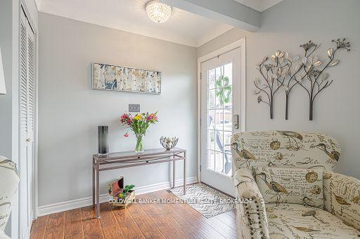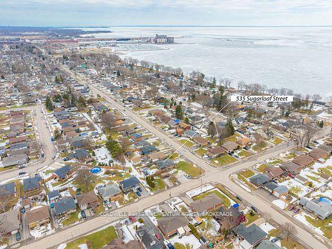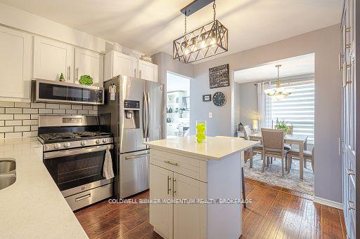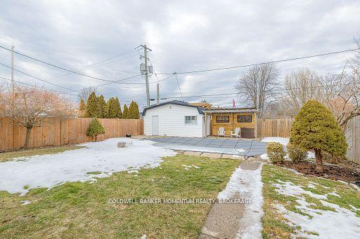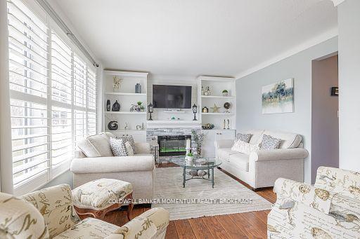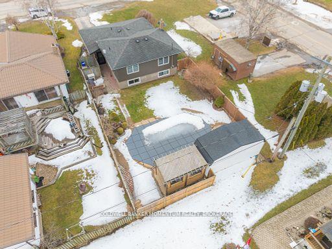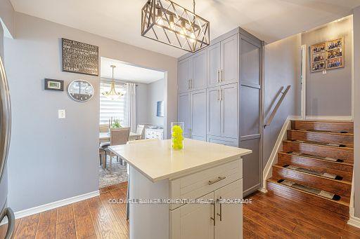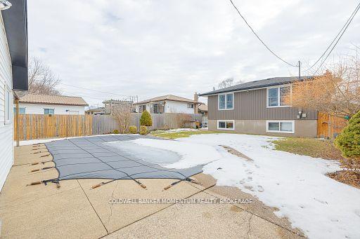$689,900
Available - For Sale
Listing ID: X12075460
535 Sugarloaf Stre , Port Colborne, L3K 2P9, Niagara
| Welcome to 535 Sugarloaf Street, Port Colborne! This beautiful backsplit built in 1973 is being offered on the market for the first time by the original owner! This home has been lovingly cared for and updated and features 3 bedrooms, a newer kitchen with island and great rec room space featuring a gas fireplace and wet-bar. This house is move-in ready as the majority of the expensive items such as kitchen cabinets, flooring, windows, shingles, doors, trim, furnace etc have been updated. The backyard oasis is perfect for entertaining and cooling down on a hot day as it features conversation space and a professionally maintained inground pool. There is also a gorgeous newer 3 season room which offers even more livable square footage throughout the majority of the year. This home is only minutes from HH Knoll Park, Port Colborne Hospital, Sugarloaf Harbour Marina and the shops and restaurants along the canal. Don't wait to see this home as it is priced to Sell so call today for your private personal showing. |
| Price | $689,900 |
| Taxes: | $4117.00 |
| Occupancy: | Owner |
| Address: | 535 Sugarloaf Stre , Port Colborne, L3K 2P9, Niagara |
| Directions/Cross Streets: | Rosemount and Sugarloaf |
| Rooms: | 7 |
| Bedrooms: | 3 |
| Bedrooms +: | 0 |
| Family Room: | F |
| Basement: | Finished |
| Level/Floor | Room | Length(ft) | Width(ft) | Descriptions | |
| Room 1 | Main | Bathroom | 10.07 | 8.95 | 5 Pc Bath |
| Room 2 | Main | Bedroom | 13.68 | 10.5 | |
| Room 3 | Main | Bedroom 2 | 11.41 | 8.99 | |
| Room 4 | Main | Bedroom 3 | 11.28 | 10.5 | |
| Room 5 | Main | Dining Ro | 8.59 | 10 | |
| Room 6 | Main | Kitchen | 11.15 | 12.4 | |
| Room 7 | Main | 20.17 | 11.94 | ||
| Room 8 | Main | Sunroom | 11.28 | 19.84 | |
| Room 9 | Lower | Other | 8.63 | 4.76 | Dry Bar |
| Room 10 | Lower | Living Ro | 17.48 | 17.09 | |
| Room 11 | Lower | Utility R | 9.54 | 4.53 | |
| Room 12 | Lower | Other | 9.15 | 14.92 |
| Washroom Type | No. of Pieces | Level |
| Washroom Type 1 | 5 | |
| Washroom Type 2 | 0 | |
| Washroom Type 3 | 0 | |
| Washroom Type 4 | 0 | |
| Washroom Type 5 | 0 |
| Total Area: | 0.00 |
| Property Type: | Detached |
| Style: | Backsplit 3 |
| Exterior: | Brick |
| Garage Type: | None |
| Drive Parking Spaces: | 2 |
| Pool: | Inground |
| Approximatly Square Footage: | 1100-1500 |
| CAC Included: | N |
| Water Included: | N |
| Cabel TV Included: | N |
| Common Elements Included: | N |
| Heat Included: | N |
| Parking Included: | N |
| Condo Tax Included: | N |
| Building Insurance Included: | N |
| Fireplace/Stove: | Y |
| Heat Type: | Forced Air |
| Central Air Conditioning: | Central Air |
| Central Vac: | N |
| Laundry Level: | Syste |
| Ensuite Laundry: | F |
| Sewers: | Sewer |
$
%
Years
This calculator is for demonstration purposes only. Always consult a professional
financial advisor before making personal financial decisions.
| Although the information displayed is believed to be accurate, no warranties or representations are made of any kind. |
| COLDWELL BANKER MOMENTUM REALTY, BROKERAGE |
|
|

Aloysius Okafor
Sales Representative
Dir:
647-890-0712
Bus:
905-799-7000
Fax:
905-799-7001
| Book Showing | Email a Friend |
Jump To:
At a Glance:
| Type: | Freehold - Detached |
| Area: | Niagara |
| Municipality: | Port Colborne |
| Neighbourhood: | 878 - Sugarloaf |
| Style: | Backsplit 3 |
| Tax: | $4,117 |
| Beds: | 3 |
| Baths: | 1 |
| Fireplace: | Y |
| Pool: | Inground |
Locatin Map:
Payment Calculator:

