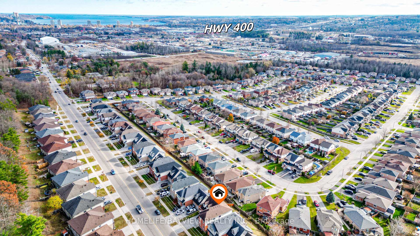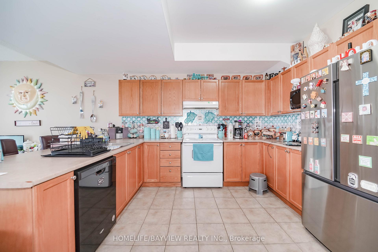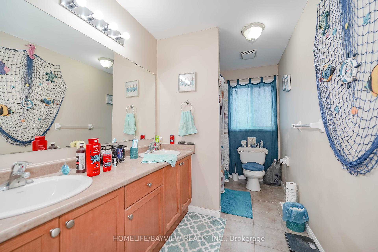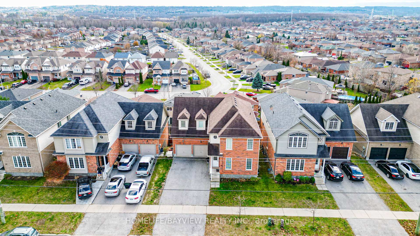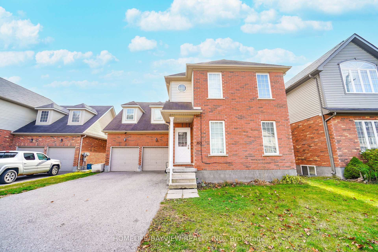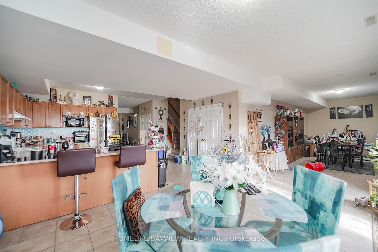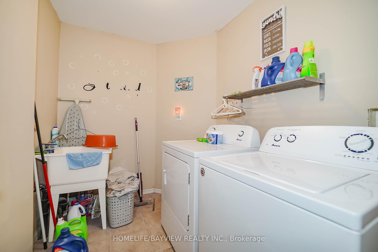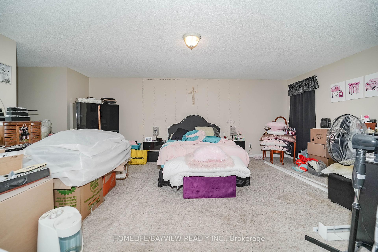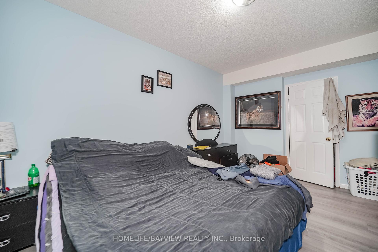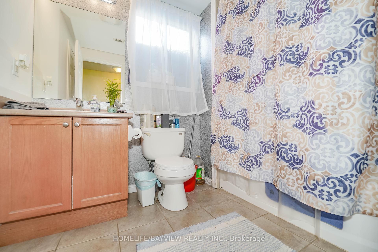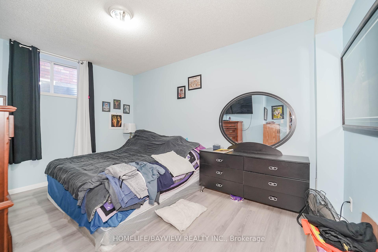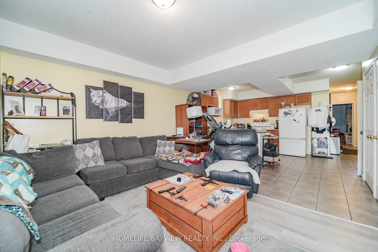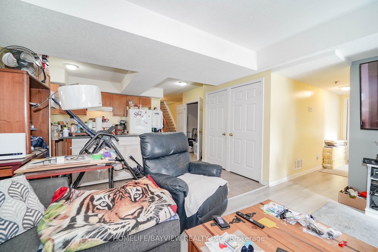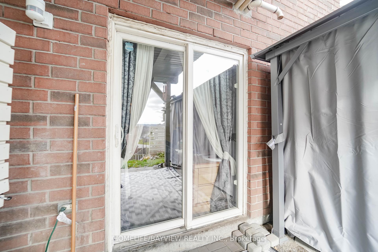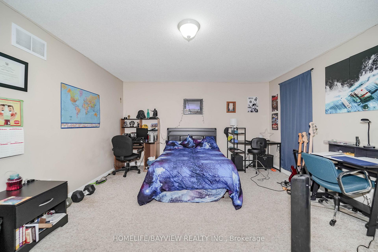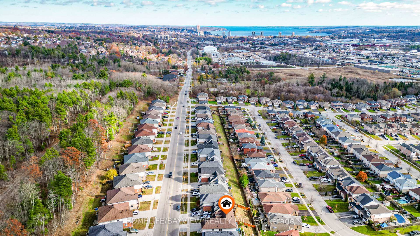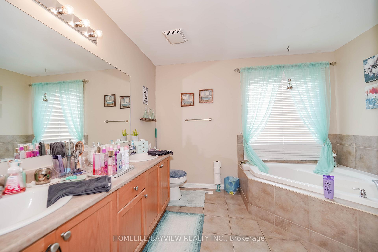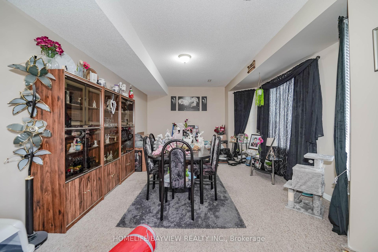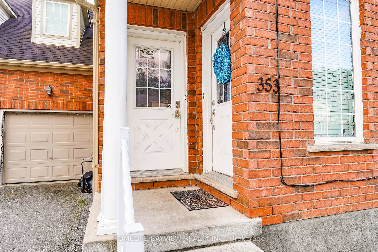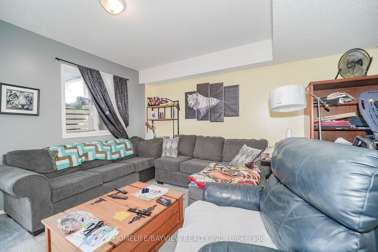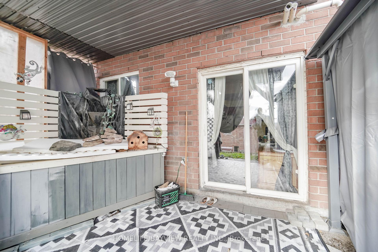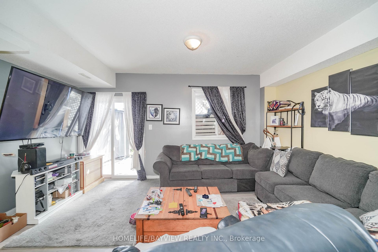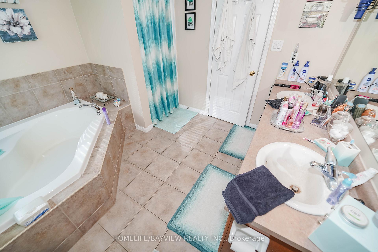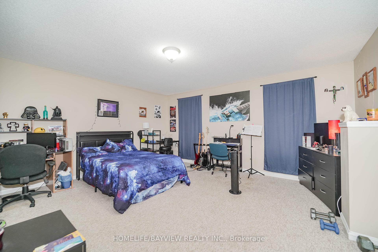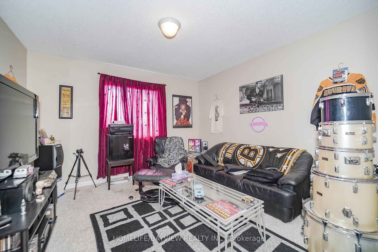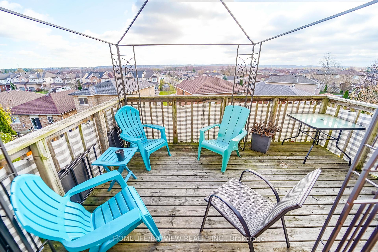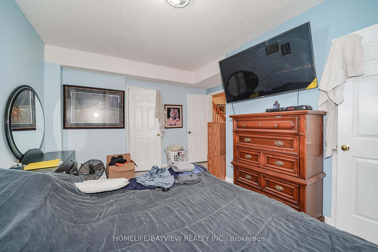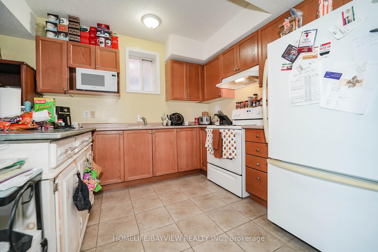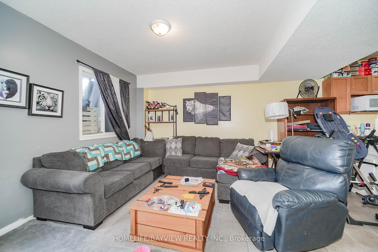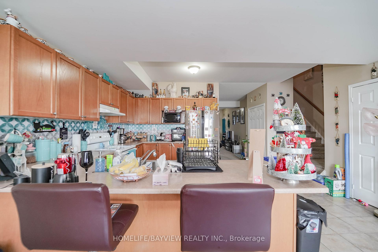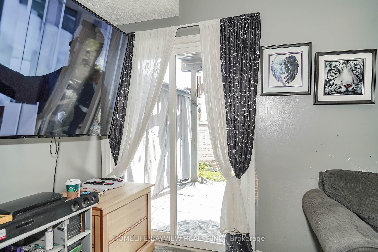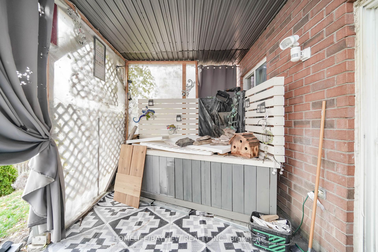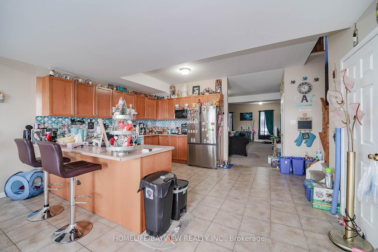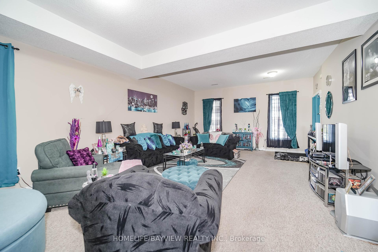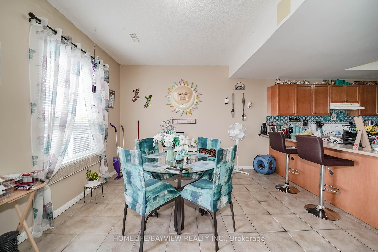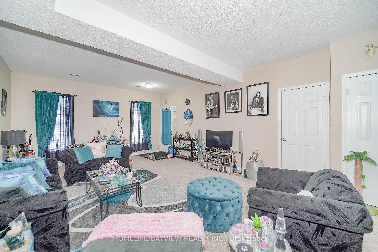$899,800
Available - For Sale
Listing ID: S12042676
353 Edgehill Driv , Barrie, L4N 9X5, Simcoe
| Legal Purpose Built Duplex with 3,003 Sf Above Grade Space + 1,343 Sf Finished Walk-Out Basement, Total: 4,346 SF Living Space. Perfect For Investors , As A Multi Family Home Or A Single Family Residence with Rental Income ! Separately Metered Units & Tenants Pay All Utilities ! Unique Property Nestled On 50 Ft Lot W/Sunny South Side Backyard! 9 Ft Ceilings On Main & In Basement! Offers 2 Separate Entrances ! E-A-C-H Unit Has It's Own Furnace, AC & Rented Water Heater, Electric Panel,Gas Meter, Ensuite Laundry . Upper Unit A has 4 Large Bedrooms & 2 Full Baths .Spacious Main Floor with Living & Dining Room, Large Eat-In Kitchen with W/O To South Side Deck,Large Family Room with Bay Window, Primary Bedroom with Large walk in Closet & Fully 5Pc Ensuite ; Unit B Features 3 Bedrooms & 1 Full Bathroom ,Above Grade Windows,W/O To South Yard ! 6-Car Parking! 2-Car Garage! On Bus Route, Easy Access To Hwy 400 & 26! **EXTRAS** Stainless Steel French Door Fridge,Stove ,Washer & Dryer.Existing Light Fixtures, Existing Window Coverings. |
| Price | $899,800 |
| Taxes: | $6659.00 |
| Assessment Year: | 2024 |
| Occupancy: | Tenant |
| Address: | 353 Edgehill Driv , Barrie, L4N 9X5, Simcoe |
| Directions/Cross Streets: | EDGEHILL/FERNDALE DR N |
| Rooms: | 8 |
| Rooms +: | 5 |
| Bedrooms: | 4 |
| Bedrooms +: | 3 |
| Family Room: | T |
| Basement: | Finished wit |
| Washroom Type | No. of Pieces | Level |
| Washroom Type 1 | 4 | Second |
| Washroom Type 2 | 3 | Second |
| Washroom Type 3 | 3 | Basement |
| Washroom Type 4 | 0 | |
| Washroom Type 5 | 0 |
| Total Area: | 0.00 |
| Property Type: | Duplex |
| Style: | 2-Storey |
| Exterior: | Brick |
| Garage Type: | Attached |
| Drive Parking Spaces: | 4 |
| Pool: | None |
| Approximatly Square Footage: | 3000-3500 |
| CAC Included: | N |
| Water Included: | N |
| Cabel TV Included: | N |
| Common Elements Included: | N |
| Heat Included: | N |
| Parking Included: | N |
| Condo Tax Included: | N |
| Building Insurance Included: | N |
| Fireplace/Stove: | N |
| Heat Type: | Forced Air |
| Central Air Conditioning: | Central Air |
| Central Vac: | N |
| Laundry Level: | Syste |
| Ensuite Laundry: | F |
| Sewers: | Sewer |
$
%
Years
This calculator is for demonstration purposes only. Always consult a professional
financial advisor before making personal financial decisions.
| Although the information displayed is believed to be accurate, no warranties or representations are made of any kind. |
| HOMELIFE/BAYVIEW REALTY INC. |
|
|

Aloysius Okafor
Sales Representative
Dir:
647-890-0712
Bus:
905-799-7000
Fax:
905-799-7001
| Book Showing | Email a Friend |
Jump To:
At a Glance:
| Type: | Freehold - Duplex |
| Area: | Simcoe |
| Municipality: | Barrie |
| Neighbourhood: | Edgehill Drive |
| Style: | 2-Storey |
| Tax: | $6,659 |
| Beds: | 4+3 |
| Baths: | 3 |
| Fireplace: | N |
| Pool: | None |
Locatin Map:
Payment Calculator:

