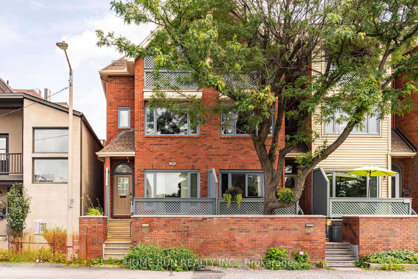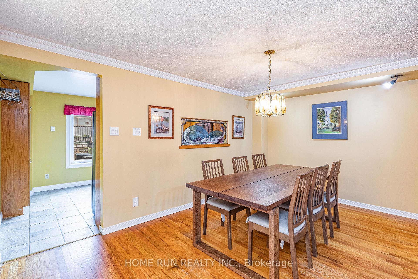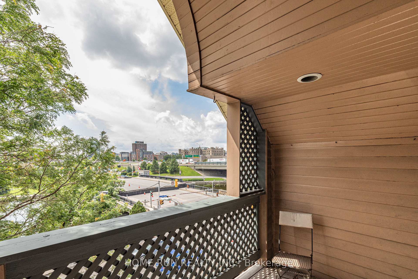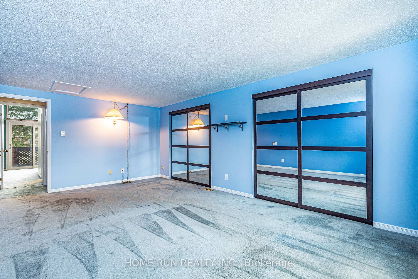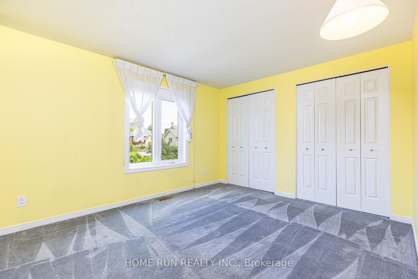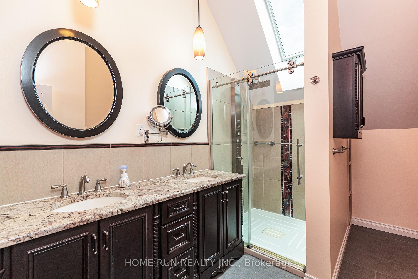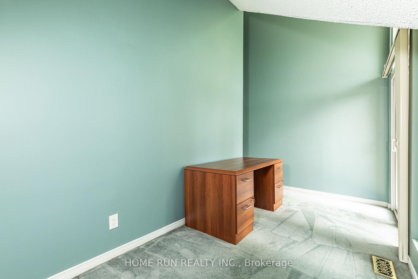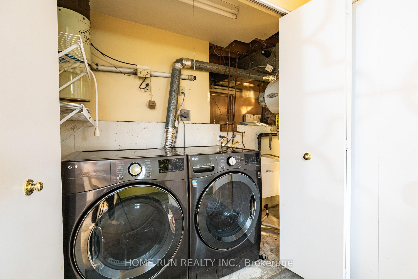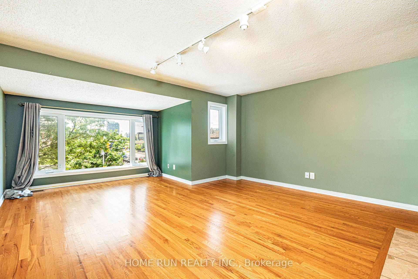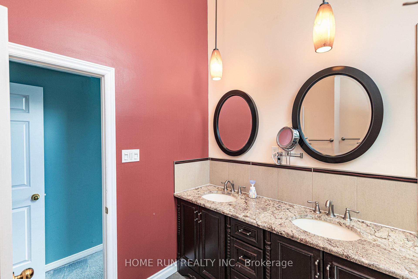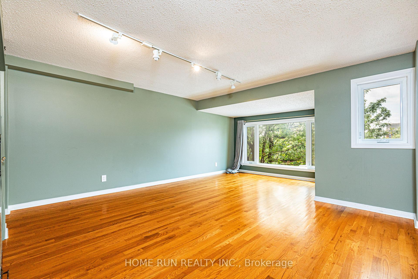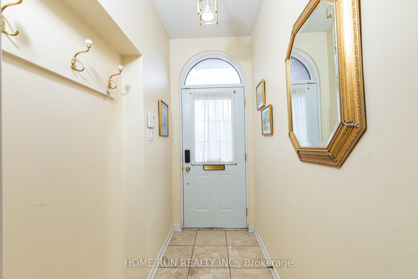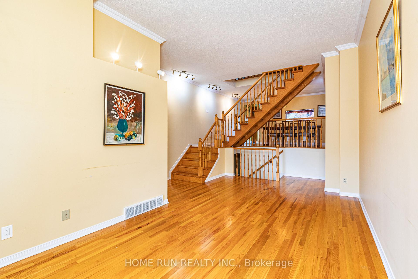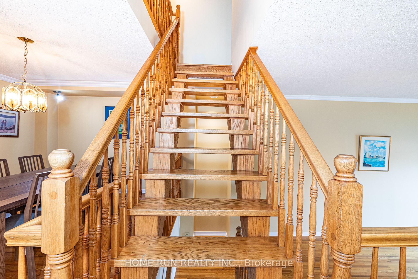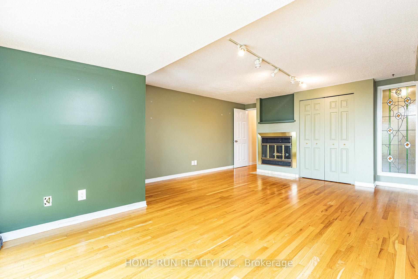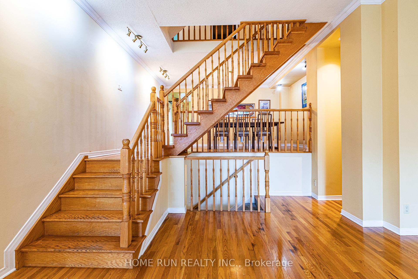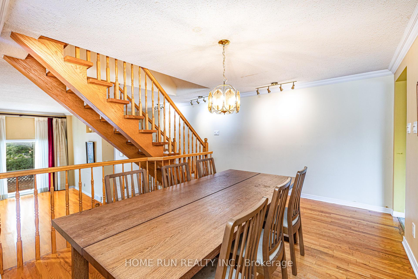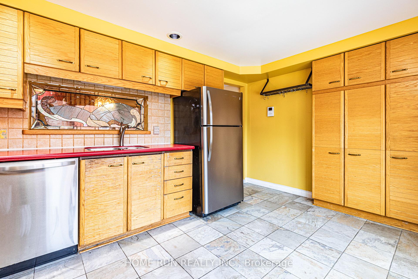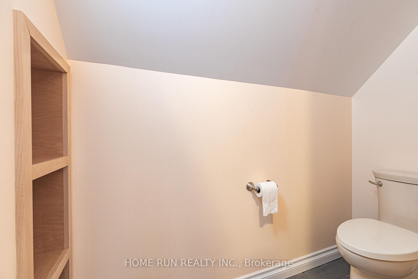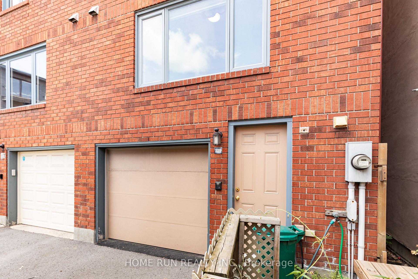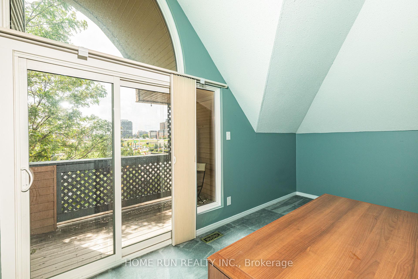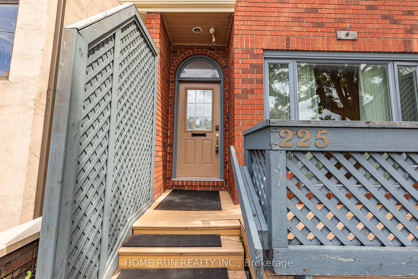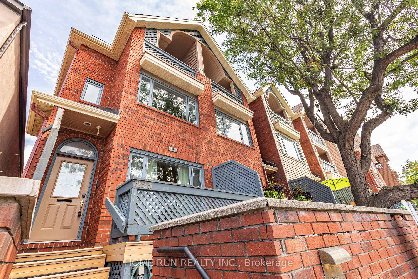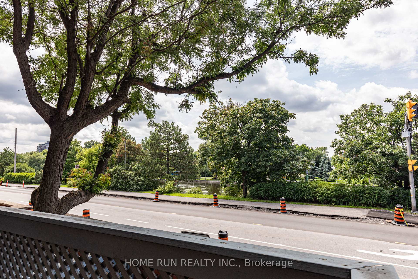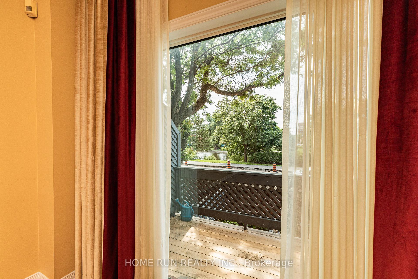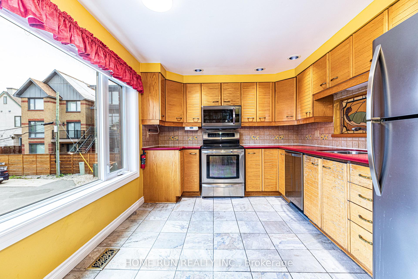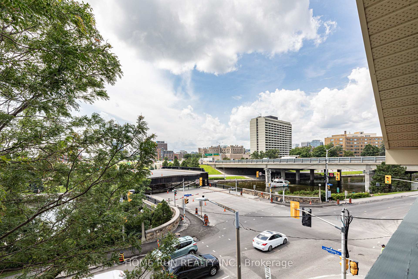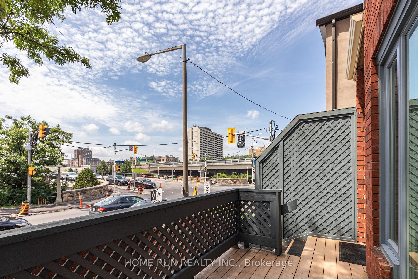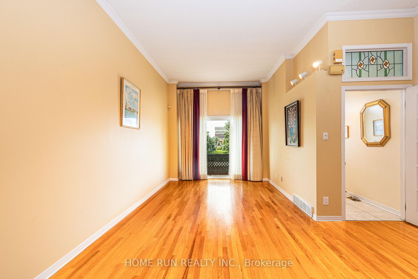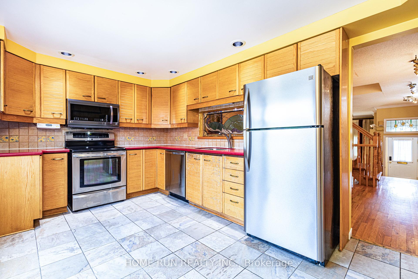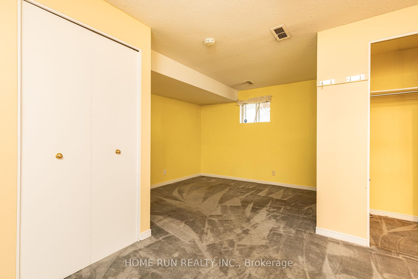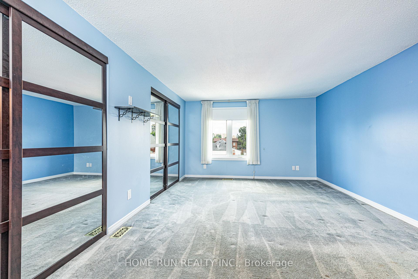$4,200
Available - For Rent
Listing ID: X12075323
225 Echo Driv , Glebe - Ottawa East and Area, K1S 1N2, Ottawa
| Welcome to this stunning 3+1 bedroom, 2.5 bathroom end-unit townhome located in the highly sought-after Glebe/Old Ottawa East neighborhood. Perfectly positioned along the picturesque Rideau Canal, this home offers an exceptional blend of urban convenience and scenic tranquility. Step inside to a bright and airy open-concept main floor featuring spacious living, dining, and kitchen areas, all bathed in natural sunlight from large, oversized windows. Ideal for entertaining or relaxing in comfort. The second floor offers a well-sized bedroom and a versatile family room that can easily be converted into an additional large bedroom to suit your needs. Upstairs, the third floor boasts a primary bedroom with a private ensuite, as well as a dedicated office space perfect for working from home. Enjoy the best of Ottawa living with parks, shops, restaurants, and public transit just steps away. Take advantage of year-round access to the scenic canal for walking, jogging, or biking. Downtown Ottawa and the University of Ottawa are only minutes away. 48 hours irrevocable on all offers. Please submit rental applications with recent pay slips and credit reports. Note: the dining table and the office desk will stay in the unit. |
| Price | $4,200 |
| Taxes: | $0.00 |
| Occupancy: | Vacant |
| Address: | 225 Echo Driv , Glebe - Ottawa East and Area, K1S 1N2, Ottawa |
| Directions/Cross Streets: | Colonel By and Hawthorne |
| Rooms: | 9 |
| Rooms +: | 2 |
| Bedrooms: | 3 |
| Bedrooms +: | 1 |
| Family Room: | T |
| Basement: | Finished |
| Furnished: | Part |
| Level/Floor | Room | Length(ft) | Width(ft) | Descriptions | |
| Room 1 | Lower | Bedroom | 14.1 | 14.76 | |
| Room 2 | Lower | Powder Ro | 3.94 | 4.92 | 2 Pc Bath |
| Room 3 | Main | Living Ro | 23.94 | 9.84 | |
| Room 4 | Main | Dining Ro | 15.09 | 6.56 | |
| Room 5 | Main | Kitchen | 14.76 | 9.84 | |
| Room 6 | Second | Bedroom | 10.5 | 6.56 | |
| Room 7 | Second | Bathroom | 9.51 | 3.28 | 3 Pc Bath |
| Room 8 | Second | Bedroom | 19.02 | 15.09 | |
| Room 9 | Third | Bedroom | 19.35 | 6.56 | |
| Room 10 | Third | Office | 15.09 | 6.56 | |
| Room 11 | Third | Bathroom | 11.81 | 7.54 | 4 Pc Ensuite |
| Washroom Type | No. of Pieces | Level |
| Washroom Type 1 | 2 | Lower |
| Washroom Type 2 | 3 | Second |
| Washroom Type 3 | 4 | Third |
| Washroom Type 4 | 0 | |
| Washroom Type 5 | 0 |
| Total Area: | 0.00 |
| Property Type: | Att/Row/Townhouse |
| Style: | 3-Storey |
| Exterior: | Brick |
| Garage Type: | Attached |
| Drive Parking Spaces: | 1 |
| Pool: | None |
| Laundry Access: | Laundry Close |
| Approximatly Square Footage: | 2000-2500 |
| CAC Included: | N |
| Water Included: | N |
| Cabel TV Included: | N |
| Common Elements Included: | N |
| Heat Included: | N |
| Parking Included: | N |
| Condo Tax Included: | N |
| Building Insurance Included: | N |
| Fireplace/Stove: | Y |
| Heat Type: | Forced Air |
| Central Air Conditioning: | Central Air |
| Central Vac: | N |
| Laundry Level: | Syste |
| Ensuite Laundry: | F |
| Sewers: | Sewer |
| Although the information displayed is believed to be accurate, no warranties or representations are made of any kind. |
| HOME RUN REALTY INC. |
|
|

Aloysius Okafor
Sales Representative
Dir:
647-890-0712
Bus:
905-799-7000
Fax:
905-799-7001
| Book Showing | Email a Friend |
Jump To:
At a Glance:
| Type: | Freehold - Att/Row/Townhouse |
| Area: | Ottawa |
| Municipality: | Glebe - Ottawa East and Area |
| Neighbourhood: | 4406 - Ottawa East |
| Style: | 3-Storey |
| Beds: | 3+1 |
| Baths: | 3 |
| Fireplace: | Y |
| Pool: | None |
Locatin Map:

