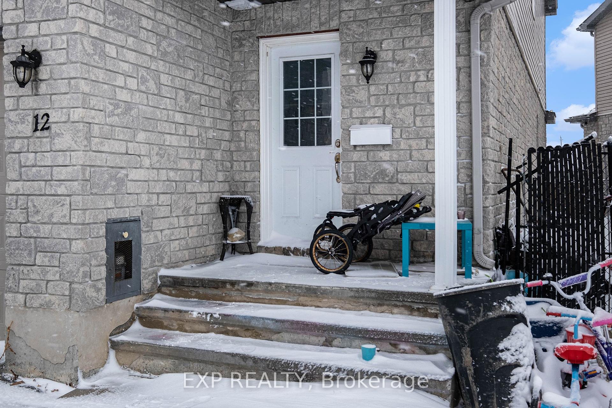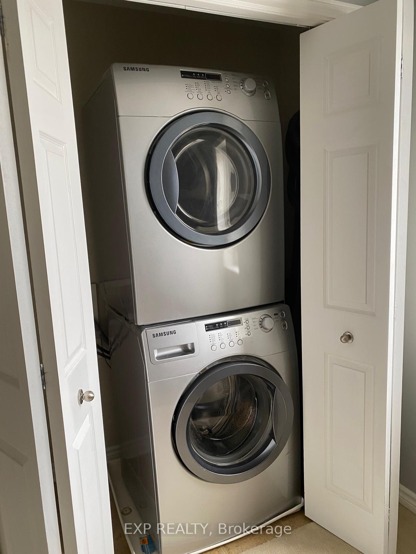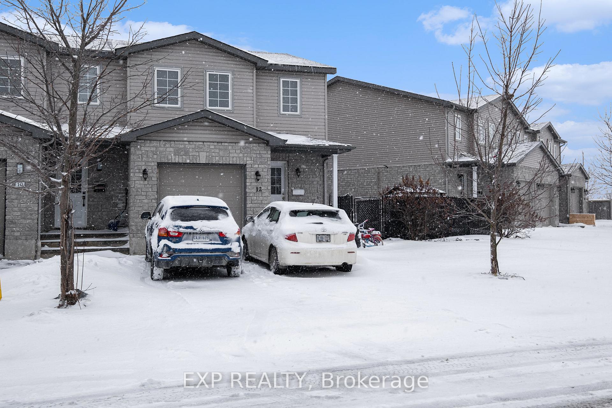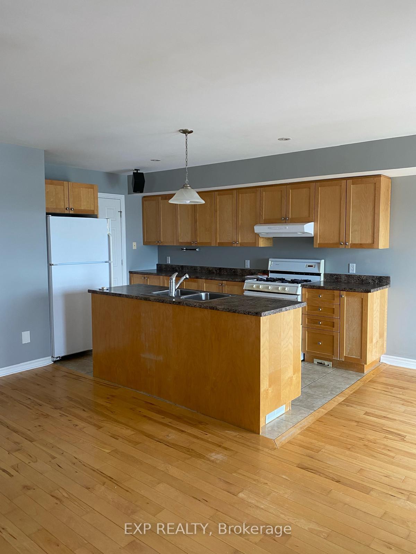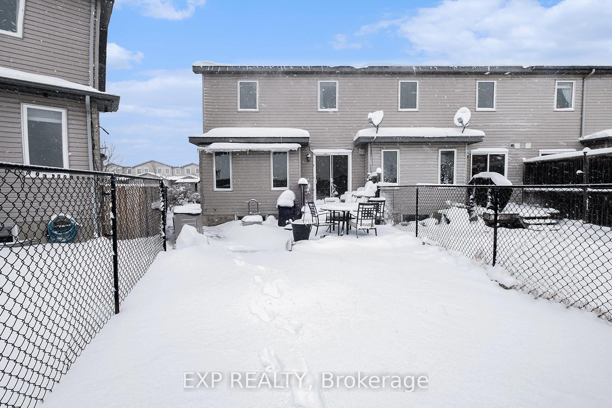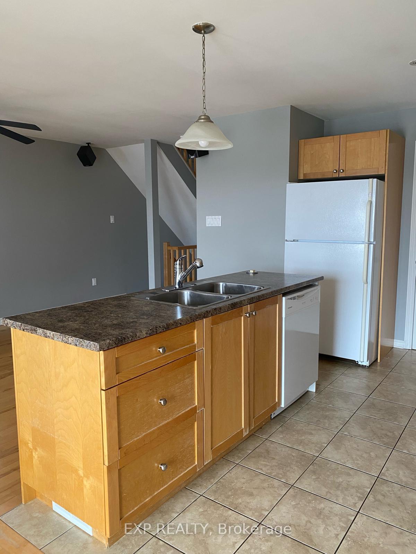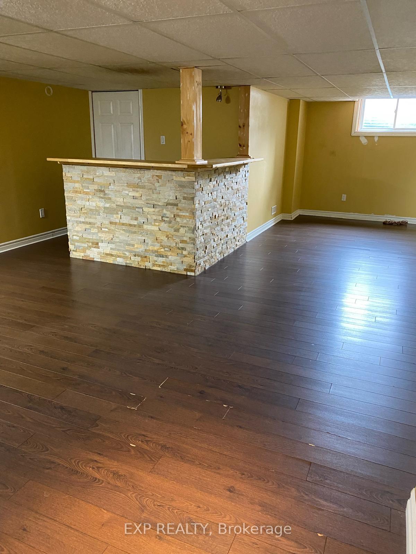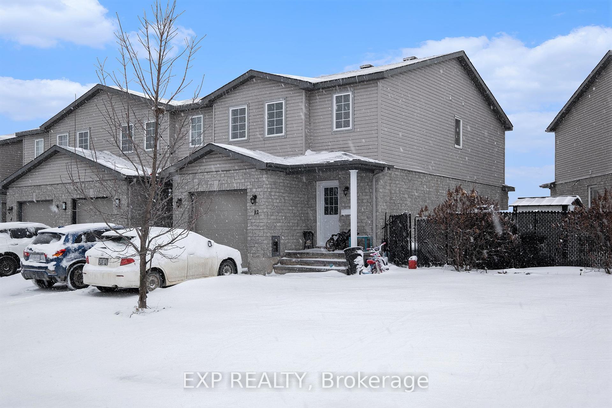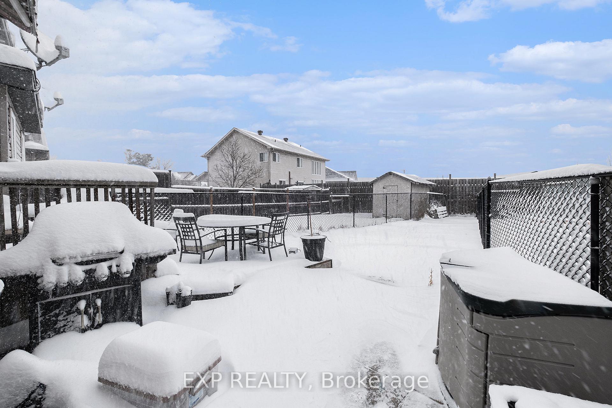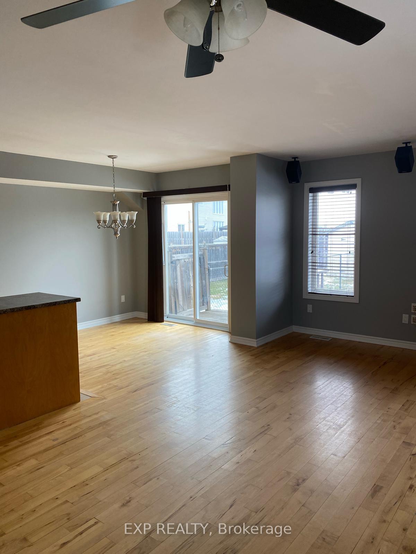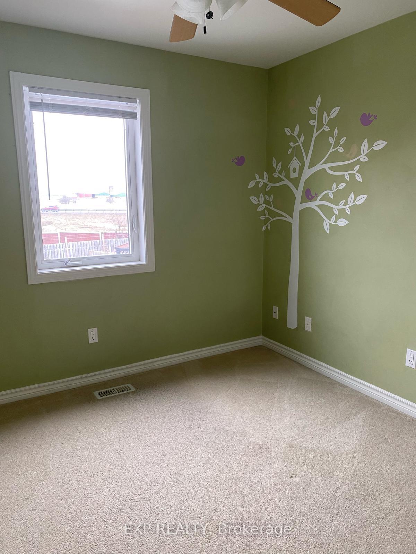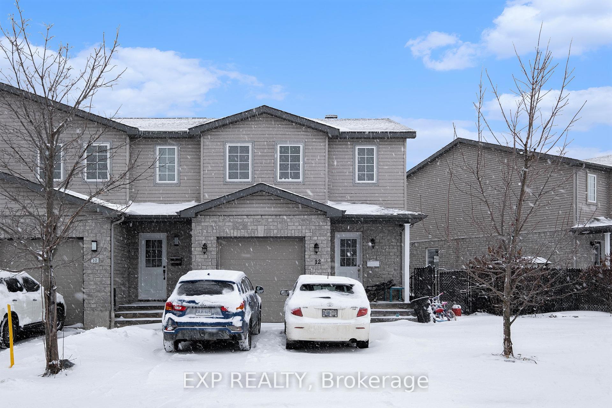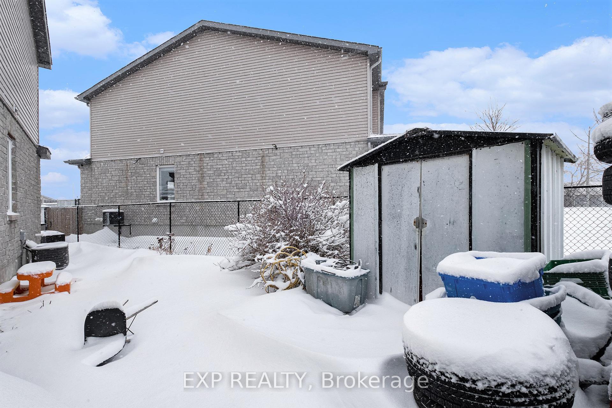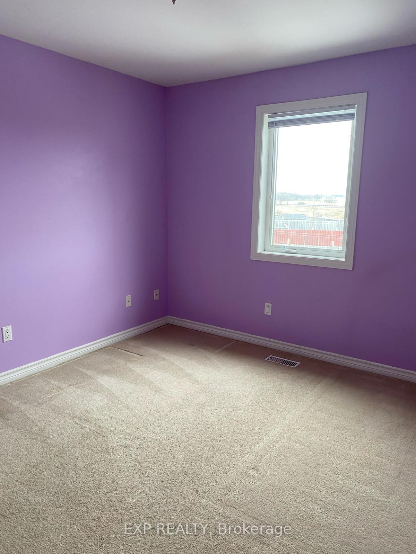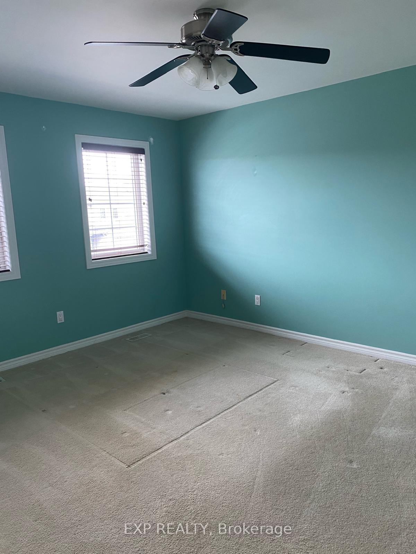$2,350
Available - For Rent
Listing ID: X12075307
12 John Findlay Terr , Arnprior, K7S 3Z3, Renfrew
| Available July 1st - Spacious End Unit Rental in Arnprior! Welcome to this large, end unit located in the bustling, growing Town of Arnprior, tucked away on a quiet dead-end street in a friendly cul-de-sac. This home is set on a generous lot with well-established gardens and an extra wide front yard. Step inside to an inviting open-concept living area where hardwood floors lead you through a bright living room and into a modern kitchen. The kitchen boasts ample counter space, plenty of cabinetry, a separate full pantry, and a functional island. The adjacent eating area opens directly to the fenced backyard, complete with deck/patio areas, perfect for outdoor dining and entertaining. Additionally, there's a private side yard patio deck for quiet moments outdoors. Upstairs, the sizable primary bedroom serves as a peaceful retreat, featuring a large walk-in closet and a three-piece ensuite bath with a five-foot shower complete with full glass doors. Two additional bedrooms share a well-appointed main four-piece bathroom, and convenient laundry facilities are located on the second level. The fully finished basement offers a large recreation room equipped with a wet bar, as well as a separate office area, providing plenty of space for work or play. Pay stubs, Photo ID, Rental application and Credit Check required. |
| Price | $2,350 |
| Taxes: | $0.00 |
| Occupancy: | Tenant |
| Address: | 12 John Findlay Terr , Arnprior, K7S 3Z3, Renfrew |
| Directions/Cross Streets: | Daniel Street/ Arthur Street |
| Rooms: | 10 |
| Rooms +: | 3 |
| Bedrooms: | 3 |
| Bedrooms +: | 0 |
| Family Room: | T |
| Basement: | Full, Finished |
| Furnished: | Unfu |
| Level/Floor | Room | Length(ft) | Width(ft) | Descriptions | |
| Room 1 | Main | Kitchen | 12.73 | 8.23 | |
| Room 2 | Main | Living Ro | 20.4 | 11.48 | |
| Room 3 | Main | Dining Ro | 9.22 | 8.23 | |
| Room 4 | Second | Primary B | 14.46 | 11.58 | |
| Room 5 | Second | Bedroom 2 | 10.99 | 9.64 | |
| Room 6 | Second | Bedroom 3 | 9.97 | 9.48 | |
| Room 7 | Lower | Recreatio | 18.56 | 17.15 | |
| Room 8 | Lower | Office | 8.99 | 10.4 |
| Washroom Type | No. of Pieces | Level |
| Washroom Type 1 | 2 | Main |
| Washroom Type 2 | 3 | Second |
| Washroom Type 3 | 0 | |
| Washroom Type 4 | 0 | |
| Washroom Type 5 | 0 |
| Total Area: | 0.00 |
| Property Type: | Att/Row/Townhouse |
| Style: | 2-Storey |
| Exterior: | Brick, Vinyl Siding |
| Garage Type: | Attached |
| Drive Parking Spaces: | 1 |
| Pool: | None |
| Laundry Access: | Laundry Room |
| Approximatly Square Footage: | 1100-1500 |
| CAC Included: | N |
| Water Included: | N |
| Cabel TV Included: | N |
| Common Elements Included: | N |
| Heat Included: | N |
| Parking Included: | Y |
| Condo Tax Included: | N |
| Building Insurance Included: | N |
| Fireplace/Stove: | N |
| Heat Type: | Forced Air |
| Central Air Conditioning: | Central Air |
| Central Vac: | N |
| Laundry Level: | Syste |
| Ensuite Laundry: | F |
| Sewers: | Sewer |
| Although the information displayed is believed to be accurate, no warranties or representations are made of any kind. |
| EXP REALTY |
|
|

Aloysius Okafor
Sales Representative
Dir:
647-890-0712
Bus:
905-799-7000
Fax:
905-799-7001
| Book Showing | Email a Friend |
Jump To:
At a Glance:
| Type: | Freehold - Att/Row/Townhouse |
| Area: | Renfrew |
| Municipality: | Arnprior |
| Neighbourhood: | 550 - Arnprior |
| Style: | 2-Storey |
| Beds: | 3 |
| Baths: | 3 |
| Fireplace: | N |
| Pool: | None |
Locatin Map:

