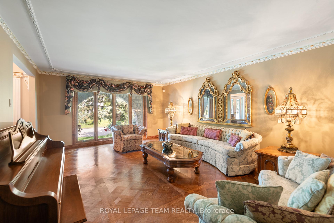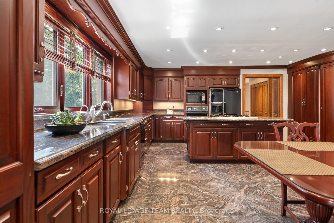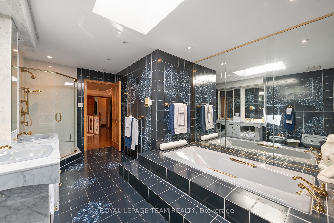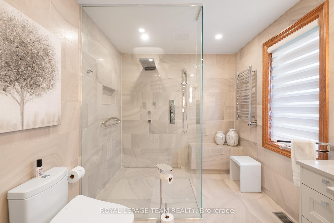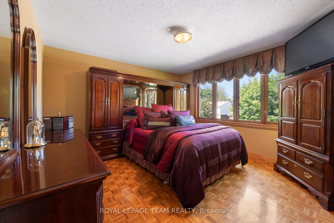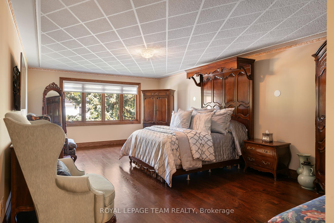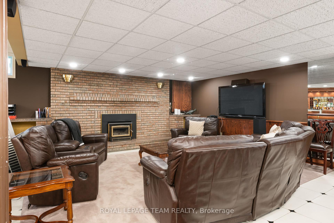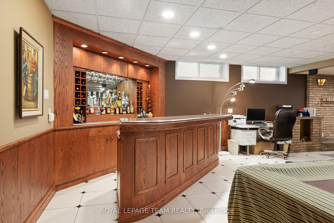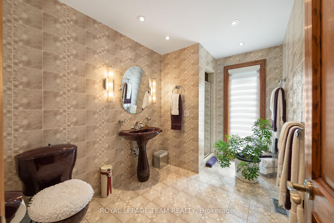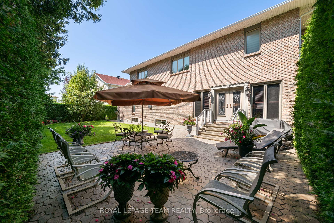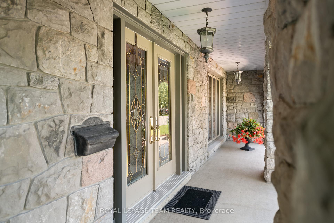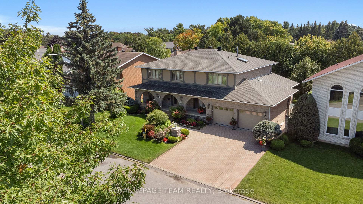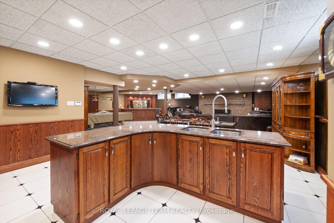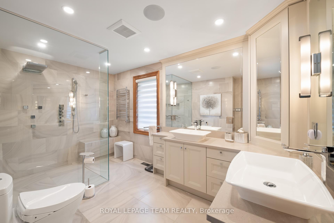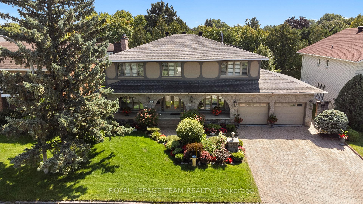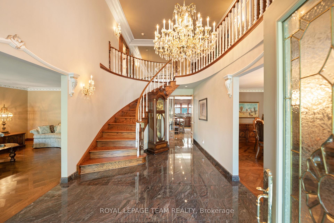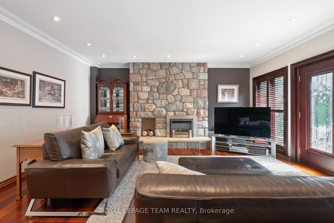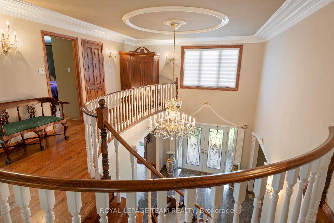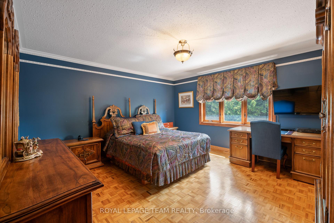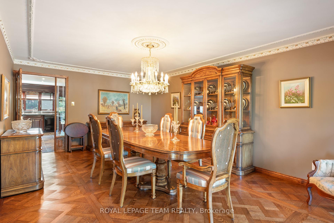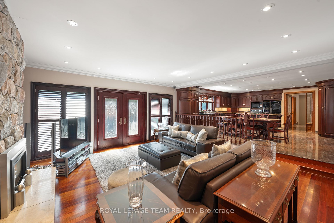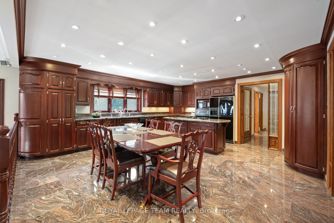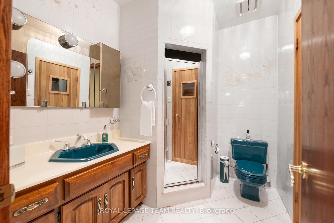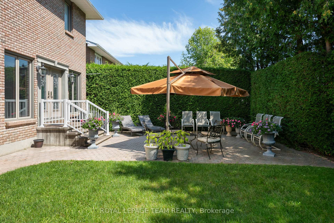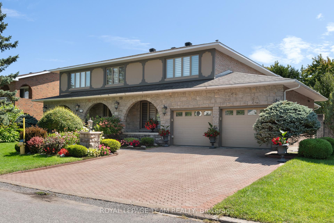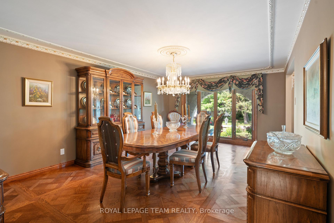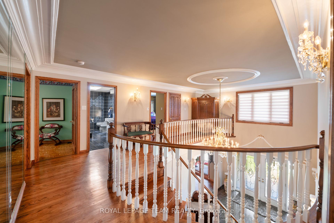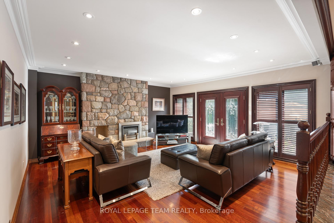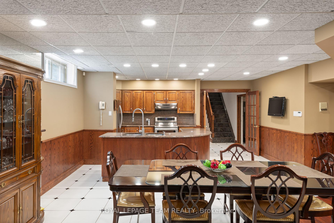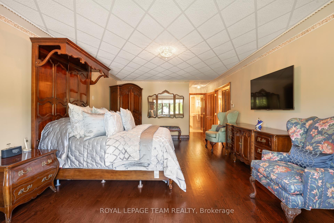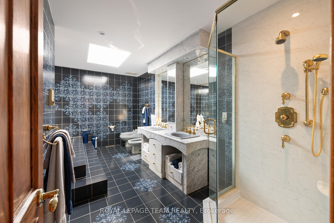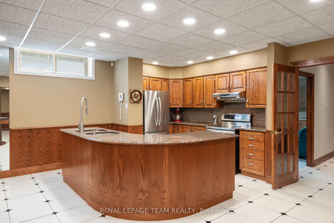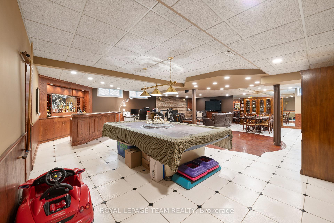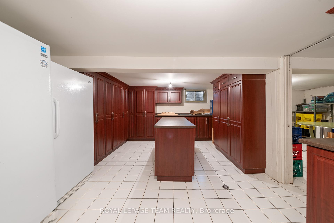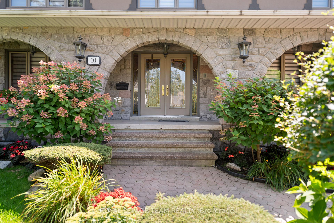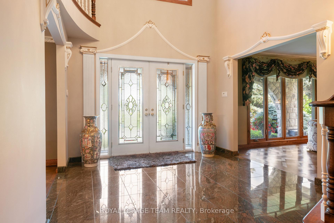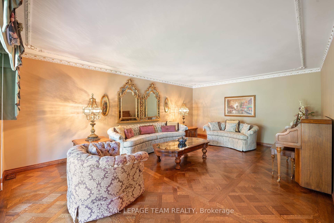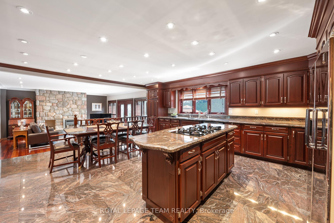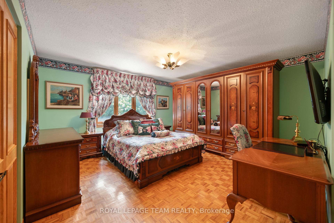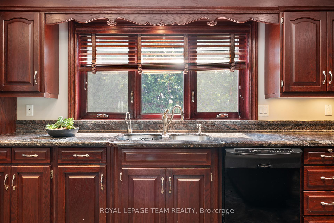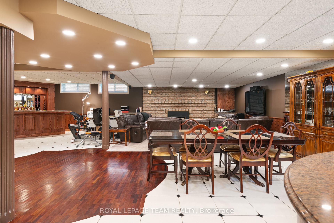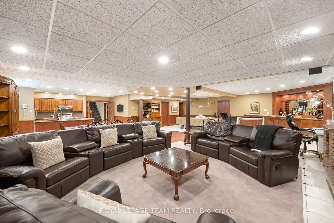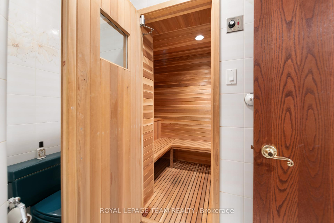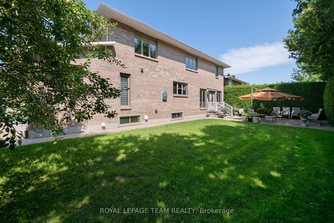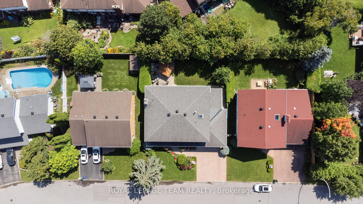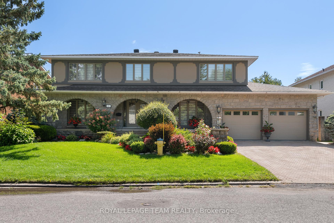$1,399,900
Available - For Sale
Listing ID: X12075290
10 Nancy Aven , South of Baseline to Knoxdale, K2H 8L4, Ottawa
| Welcome to 10 Nancy Avenue, a charming and meticulously maintained home nestled in the highly sought-after community of Sheahan Estates. Situated on a quiet, tree-lined street, this beautifully updated property offers a warm and inviting atmosphere with a functional layout designed for comfortable family living. The main floor features a bright, open-concept living and dining area with large windows that flood the space with natural light, complemented by hardwood floors and a cozy hand laid stone facade fireplace. The kitchen is well-equipped with ample cabinetry, generous counter space, and a view overlooking the lush backyard. Main level bedroom can be converted back into laundry room if desired. Upstairs, you'll find 4 spacious bedrooms, including a serene primary suite with double closets and easy access to a renovated full bathroom. The lower level provides a versatile space ideal for a family room, home office, or gym, along with a laundry area and additional storage. Step outside to enjoy the expansive, fully fenced backyard perfect for summer entertaining, gardening, or relaxing in your private oasis. Located in a family-friendly neighbourhood just minutes from excellent schools, parks, transit, and shopping, 10 Nancy Avenue offers a rare opportunity to own a turnkey home in one of Ottawas most established communities. |
| Price | $1,399,900 |
| Taxes: | $8908.00 |
| Assessment Year: | 2024 |
| Occupancy: | Owner |
| Address: | 10 Nancy Aven , South of Baseline to Knoxdale, K2H 8L4, Ottawa |
| Directions/Cross Streets: | Nancy and Banner |
| Rooms: | 12 |
| Bedrooms: | 5 |
| Bedrooms +: | 0 |
| Family Room: | T |
| Basement: | Partially Fi, Finished |
| Level/Floor | Room | Length(ft) | Width(ft) | Descriptions | |
| Room 1 | Main | Foyer | 20.11 | 10.79 | |
| Room 2 | Main | Living Ro | 20.11 | 14.14 | |
| Room 3 | Main | Dining Ro | 20.11 | 13.05 | |
| Room 4 | Main | Family Ro | 17.81 | 17.65 | |
| Room 5 | Main | Kitchen | 20.17 | 17.65 | |
| Room 6 | Main | Bedroom | 10.82 | 9.81 | |
| Room 7 | Main | Bedroom 2 | 10.82 | 7.35 | |
| Room 8 | Second | Primary B | 28.57 | 14.01 | |
| Room 9 | Second | Bathroom | 13.61 | 9.38 | 4 Pc Ensuite |
| Room 10 | Second | Bedroom 3 | 17.84 | 15.61 | |
| Room 11 | Second | Bedroom 4 | 14.37 | 14.07 | |
| Room 12 | Second | Bedroom 5 | 15.61 | 12.69 | |
| Room 13 | Second | Bathroom | 15.61 | 10.69 | 6 Pc Bath |
| Room 14 | Lower | Bathroom | 8.2 | 6.53 | 3 Pc Bath |
| Room 15 | Lower | Recreatio | 29.29 | 36.08 |
| Washroom Type | No. of Pieces | Level |
| Washroom Type 1 | 3 | Main |
| Washroom Type 2 | 4 | Second |
| Washroom Type 3 | 6 | Second |
| Washroom Type 4 | 3 | Lower |
| Washroom Type 5 | 0 |
| Total Area: | 0.00 |
| Property Type: | Detached |
| Style: | 2-Storey |
| Exterior: | Stone, Stucco (Plaster) |
| Garage Type: | Attached |
| (Parking/)Drive: | Inside Ent |
| Drive Parking Spaces: | 4 |
| Park #1 | |
| Parking Type: | Inside Ent |
| Park #2 | |
| Parking Type: | Inside Ent |
| Park #3 | |
| Parking Type: | Private Do |
| Pool: | None |
| Approximatly Square Footage: | 3500-5000 |
| Property Features: | Fenced Yard, Public Transit |
| CAC Included: | N |
| Water Included: | N |
| Cabel TV Included: | N |
| Common Elements Included: | N |
| Heat Included: | N |
| Parking Included: | N |
| Condo Tax Included: | N |
| Building Insurance Included: | N |
| Fireplace/Stove: | N |
| Heat Type: | Forced Air |
| Central Air Conditioning: | Central Air |
| Central Vac: | N |
| Laundry Level: | Syste |
| Ensuite Laundry: | F |
| Sewers: | Sewer |
$
%
Years
This calculator is for demonstration purposes only. Always consult a professional
financial advisor before making personal financial decisions.
| Although the information displayed is believed to be accurate, no warranties or representations are made of any kind. |
| ROYAL LEPAGE TEAM REALTY |
|
|

Aloysius Okafor
Sales Representative
Dir:
647-890-0712
Bus:
905-799-7000
Fax:
905-799-7001
| Virtual Tour | Book Showing | Email a Friend |
Jump To:
At a Glance:
| Type: | Freehold - Detached |
| Area: | Ottawa |
| Municipality: | South of Baseline to Knoxdale |
| Neighbourhood: | 7603 - Sheahan Estates/Trend Village |
| Style: | 2-Storey |
| Tax: | $8,908 |
| Beds: | 5 |
| Baths: | 4 |
| Fireplace: | N |
| Pool: | None |
Locatin Map:
Payment Calculator:

