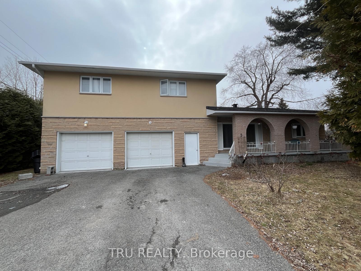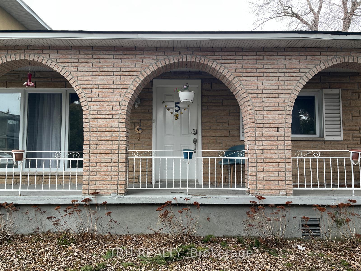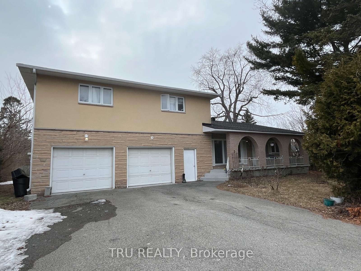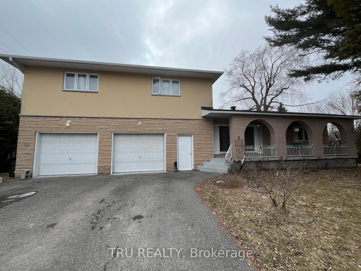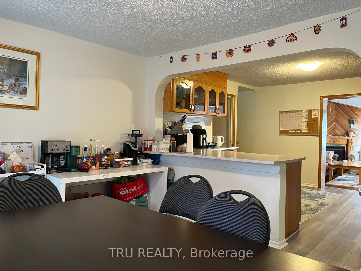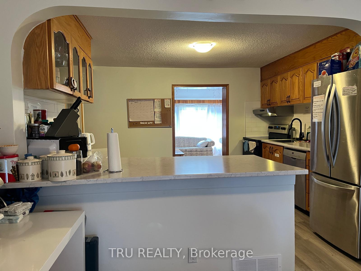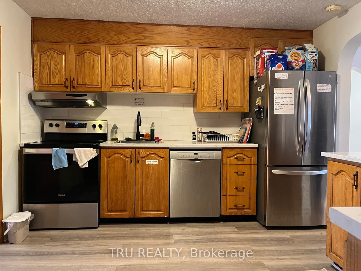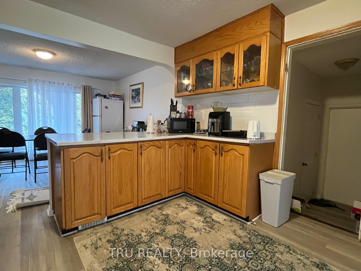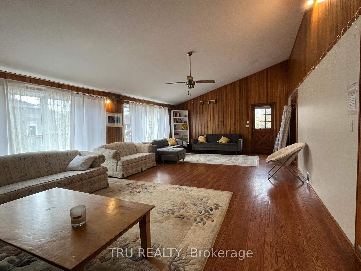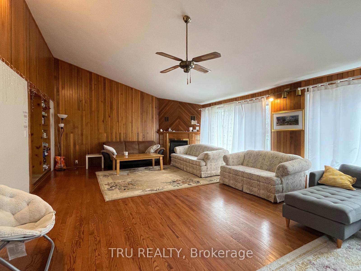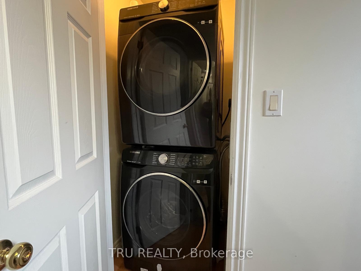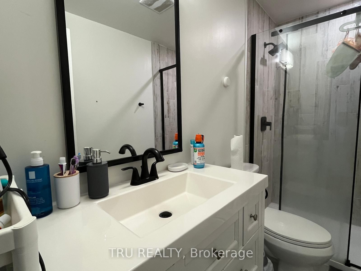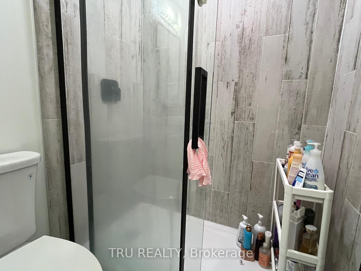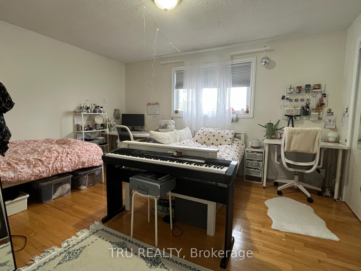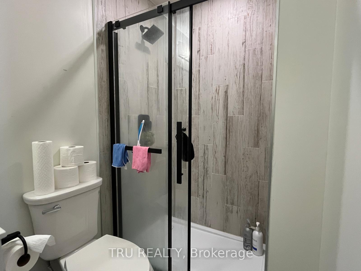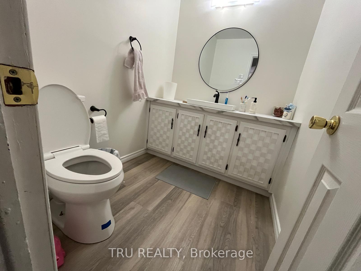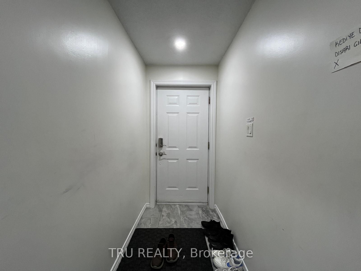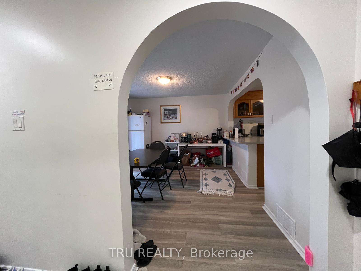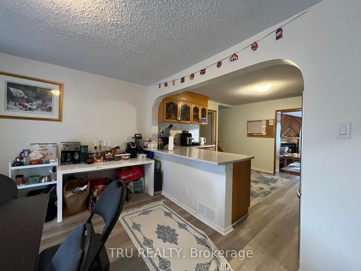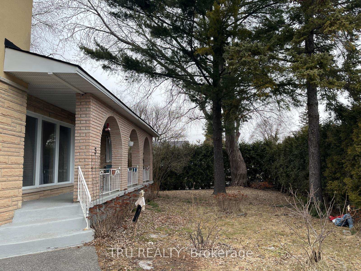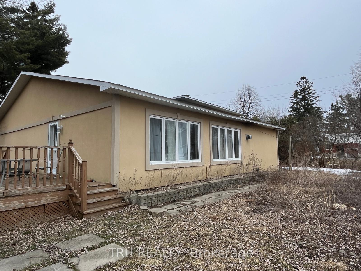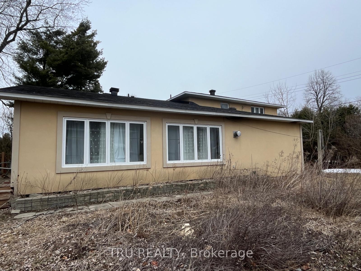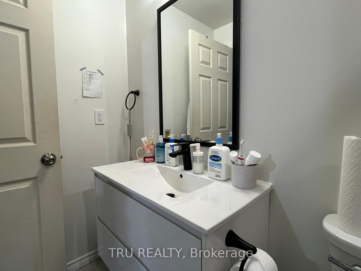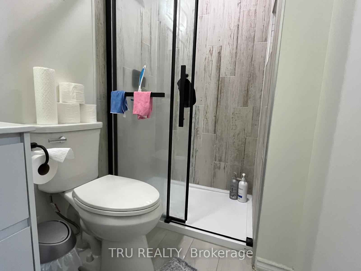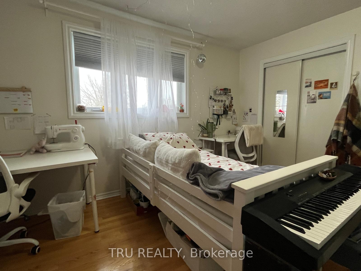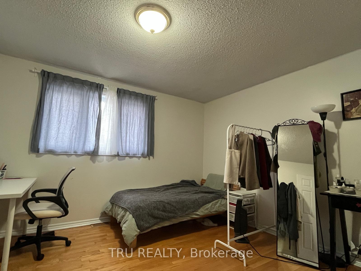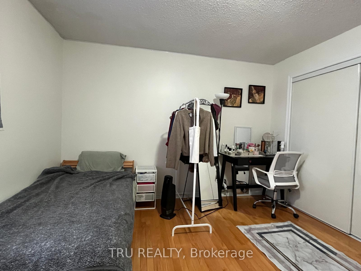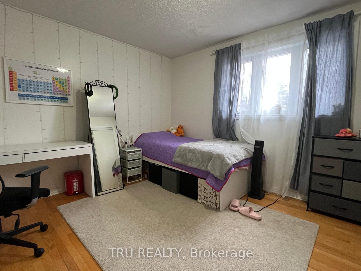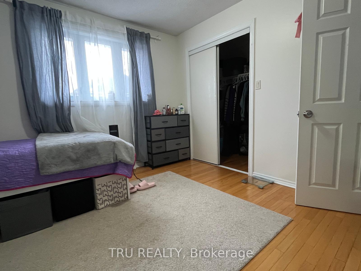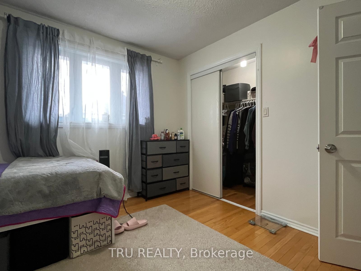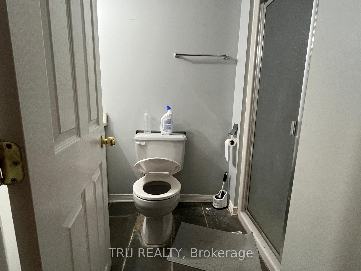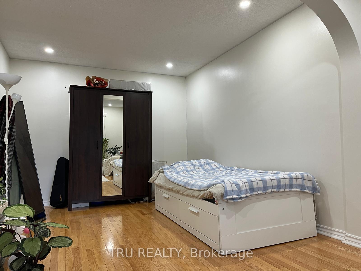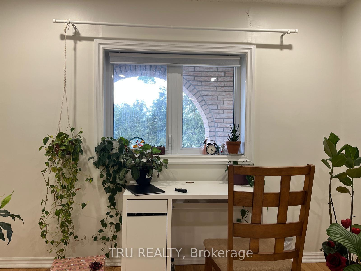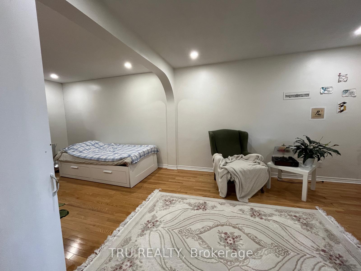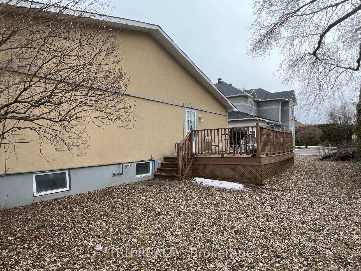$3,200
Available - For Rent
Listing ID: X12061360
5 Pender Stre , Meadowlands - Crestview and Area, K2G 1J6, Ottawa
| This beautifully renovated, spacious single-family home offers the perfect blend of style and comfort. With a large double garage and stunning hardwood flooring throughout, the home is move-in ready and located in a prime area with easy access to Baseline Road, Algonquin College, Ottawa University, Carleton University, Wal-Mart, Home Depot, College Square, and public transit for a quick and convenient commute. The home features three spacious bedrooms, four bathrooms (including an ensuite in the primary bedroom), an expansive family room with a cozy fireplace, and a bright living room with large windows. The open layout seamlessly connects the gathering spaces, and a covered porch provides a peaceful spot to relax outdoors. Additional conveniences include a second-floor laundry, a powder room on the main floor, a full bathroom on the second floor, and a fourth bathroom with a shower in the basement. This home will be professionally cleaned after the tenants vacate, ensuring its ready for you to move in and enjoy. Don't miss the chance to make this gem your new home! It comes with a finished basement currently used as storage by tenants. |
| Price | $3,200 |
| Taxes: | $0.00 |
| Occupancy: | Tenant |
| Address: | 5 Pender Stre , Meadowlands - Crestview and Area, K2G 1J6, Ottawa |
| Directions/Cross Streets: | Baseline and Pender |
| Rooms: | 15 |
| Bedrooms: | 3 |
| Bedrooms +: | 0 |
| Family Room: | T |
| Basement: | Partially Fi |
| Furnished: | Unfu |
| Level/Floor | Room | Length(ft) | Width(ft) | Descriptions | |
| Room 1 | Ground | Breakfast | 13.68 | 11.74 | |
| Room 2 | Ground | Living Ro | 29.75 | 16.53 | Fireplace |
| Room 3 | Ground | Kitchen | 12.53 | 12.33 | |
| Room 4 | Ground | Bathroom | 4.95 | 9.32 | 3 Pc Bath |
| Room 5 | Second | Laundry | 3.28 | 3.67 | |
| Room 6 | Second | Primary B | 14.43 | 11.78 | 4 Pc Ensuite |
| Room 7 | Second | Bedroom 2 | 11.81 | 11.97 | |
| Room 8 | Second | Bedroom 3 | 11.25 | 11.91 | Walk-In Closet(s) |
| Room 9 | Ground | Dining Ro | 10.66 | 23.62 | |
| Room 10 | Second | Bathroom | 4.95 | 9.32 | 4 Pc Bath |
| Room 11 | Second | Bathroom | 4.53 | 9.32 | 4 Pc Ensuite |
| Room 12 | Basement | Bathroom | 3.28 | 3.94 | 3 Pc Bath |
| Washroom Type | No. of Pieces | Level |
| Washroom Type 1 | 4 | |
| Washroom Type 2 | 0 | |
| Washroom Type 3 | 0 | |
| Washroom Type 4 | 0 | |
| Washroom Type 5 | 0 | |
| Washroom Type 6 | 4 | Second |
| Washroom Type 7 | 4 | Second |
| Washroom Type 8 | 3 | Ground |
| Washroom Type 9 | 3 | Basement |
| Washroom Type 10 | 0 |
| Total Area: | 0.00 |
| Property Type: | Detached |
| Style: | 2-Storey |
| Exterior: | Brick Front |
| Garage Type: | Attached |
| (Parking/)Drive: | Private Do |
| Drive Parking Spaces: | 2 |
| Park #1 | |
| Parking Type: | Private Do |
| Park #2 | |
| Parking Type: | Private Do |
| Pool: | None |
| Laundry Access: | In-Suite Laun |
| Approximatly Square Footage: | 2000-2500 |
| CAC Included: | N |
| Water Included: | N |
| Cabel TV Included: | N |
| Common Elements Included: | N |
| Heat Included: | N |
| Parking Included: | Y |
| Condo Tax Included: | N |
| Building Insurance Included: | N |
| Fireplace/Stove: | Y |
| Heat Type: | Forced Air |
| Central Air Conditioning: | Central Air |
| Central Vac: | N |
| Laundry Level: | Syste |
| Ensuite Laundry: | F |
| Elevator Lift: | False |
| Sewers: | Sewer |
| Although the information displayed is believed to be accurate, no warranties or representations are made of any kind. |
| TRU REALTY |
|
|

Aloysius Okafor
Sales Representative
Dir:
647-890-0712
Bus:
905-799-7000
Fax:
905-799-7001
| Book Showing | Email a Friend |
Jump To:
At a Glance:
| Type: | Freehold - Detached |
| Area: | Ottawa |
| Municipality: | Meadowlands - Crestview and Area |
| Neighbourhood: | 7301 - Meadowlands/St. Claire Gardens |
| Style: | 2-Storey |
| Beds: | 3 |
| Baths: | 4 |
| Fireplace: | Y |
| Pool: | None |
Locatin Map:

