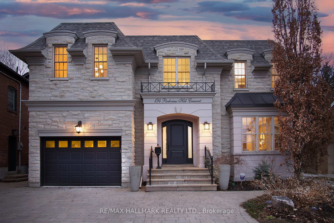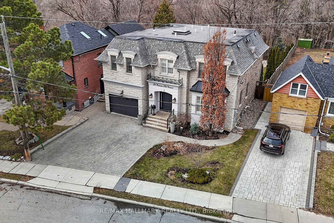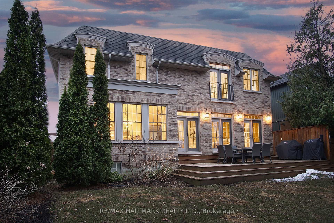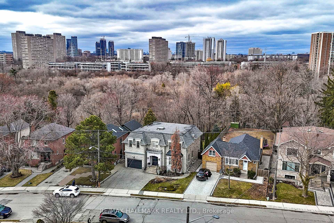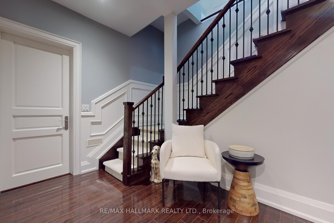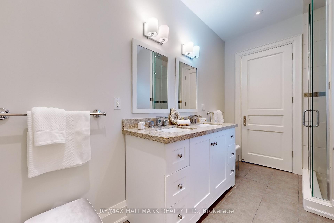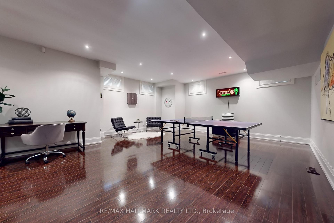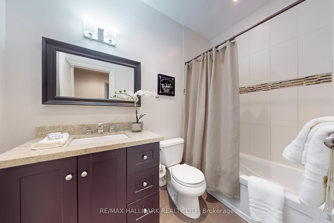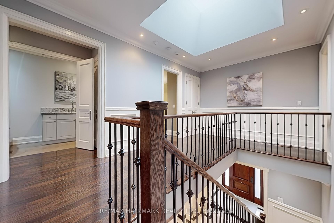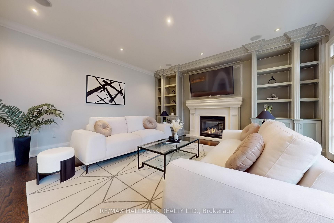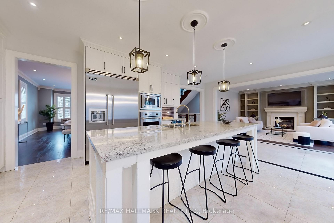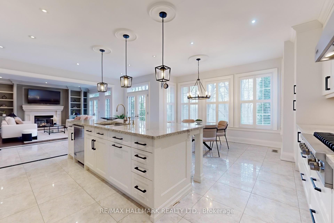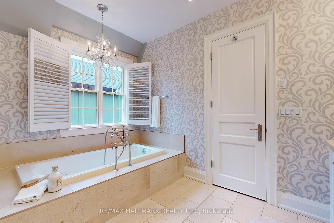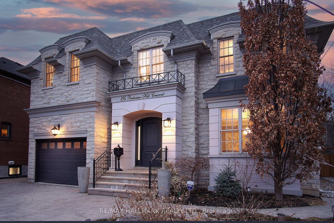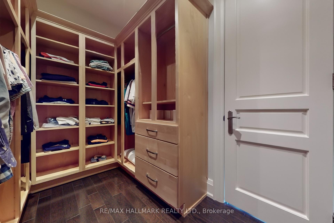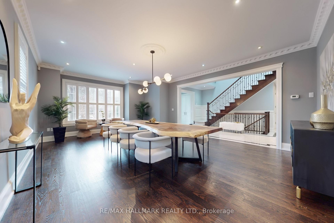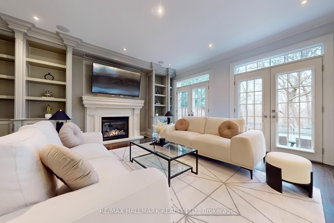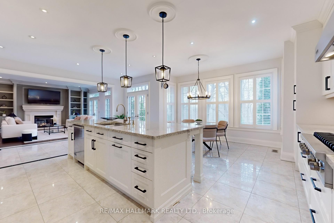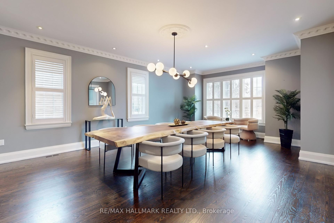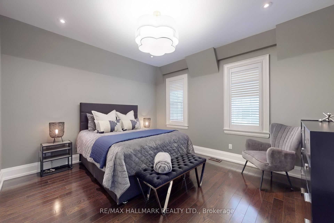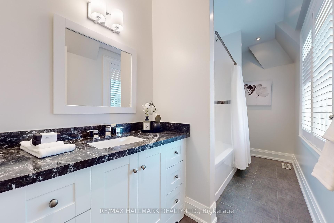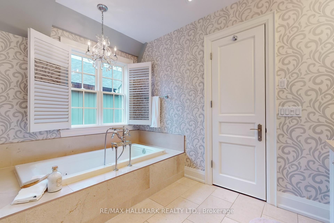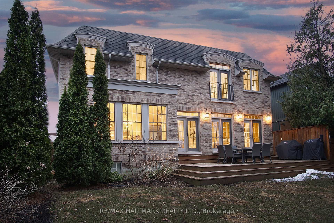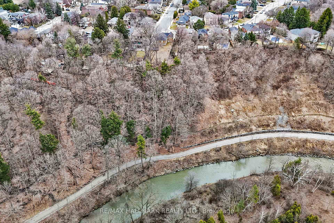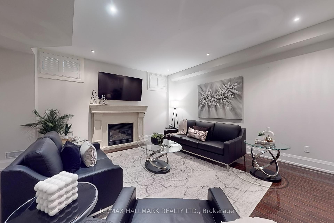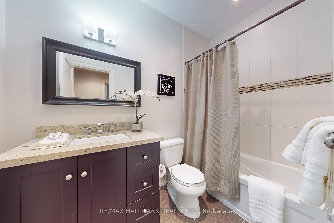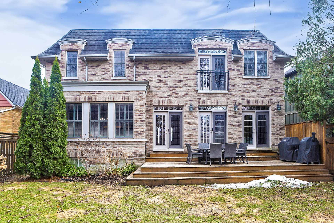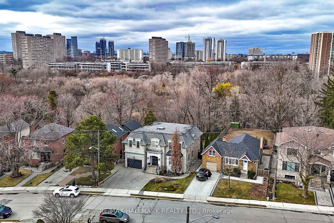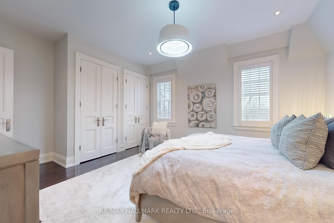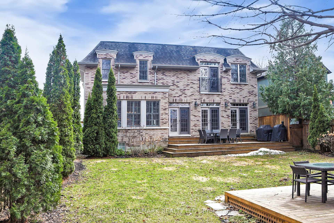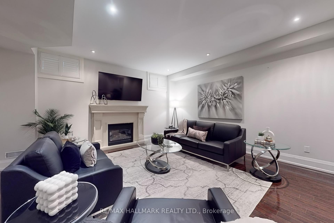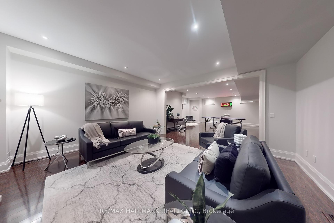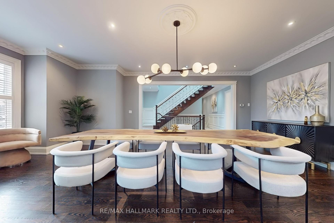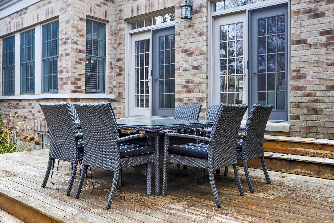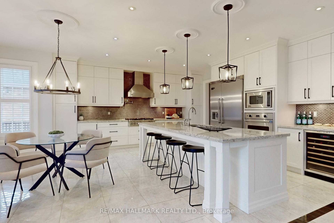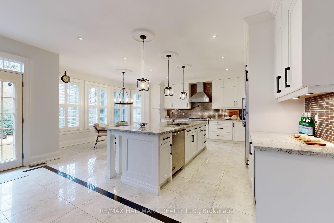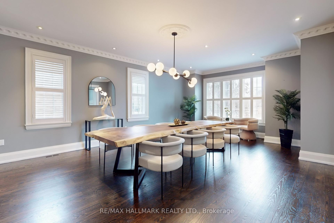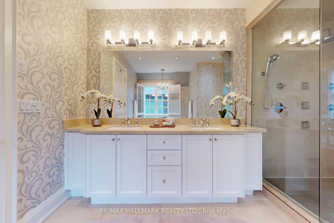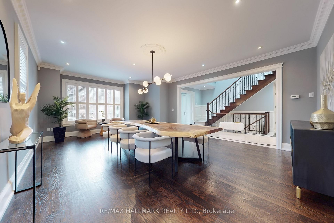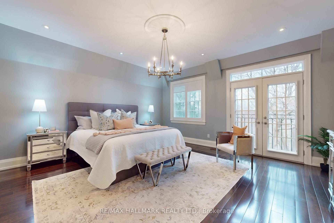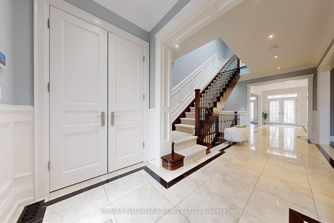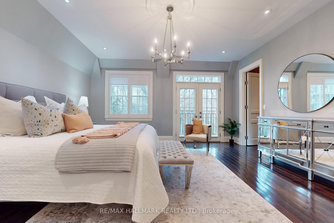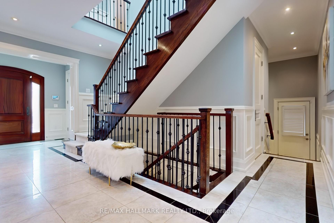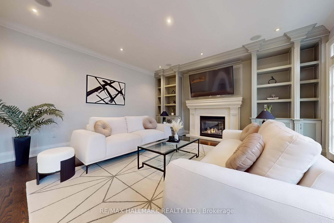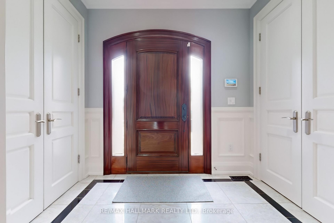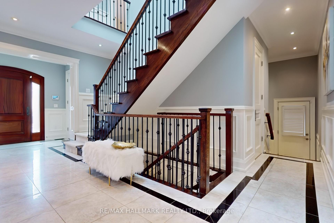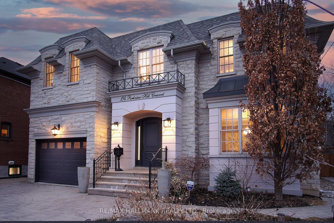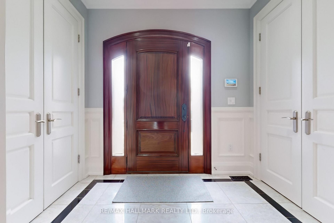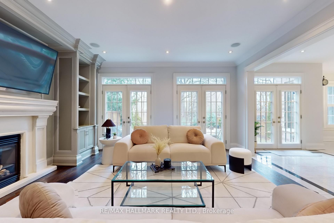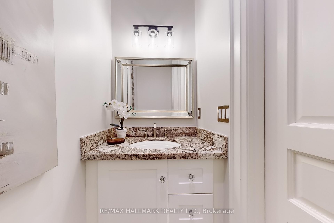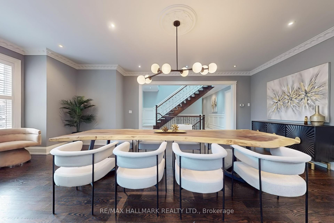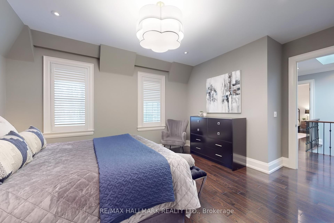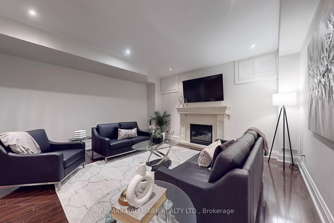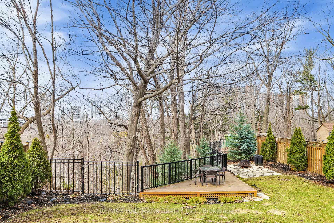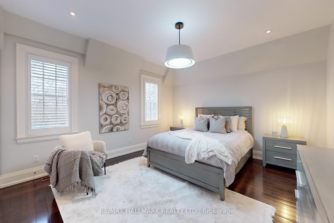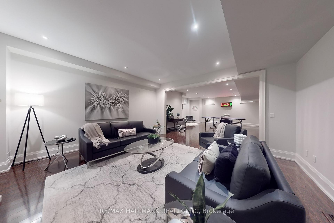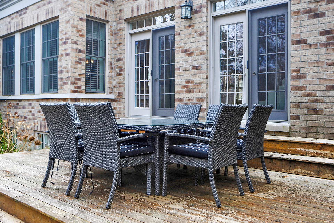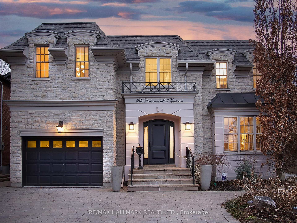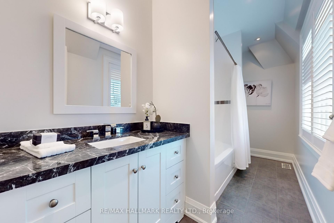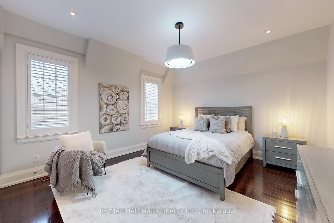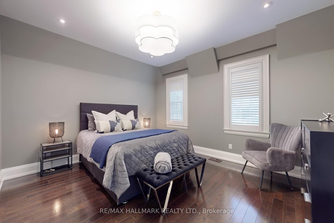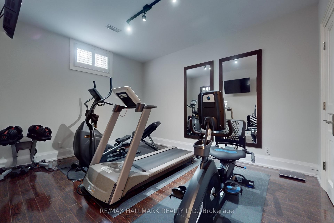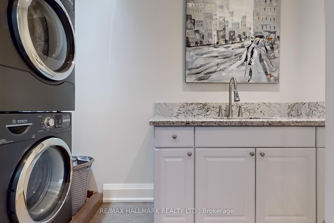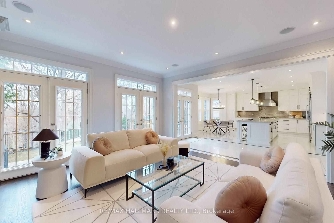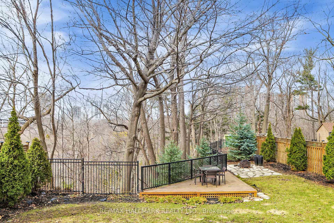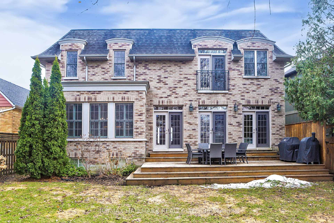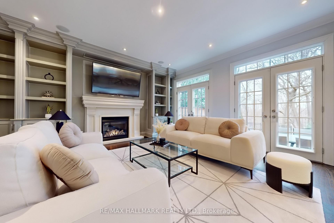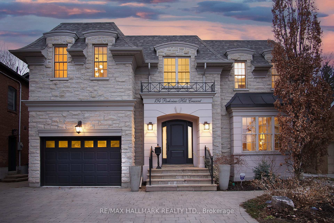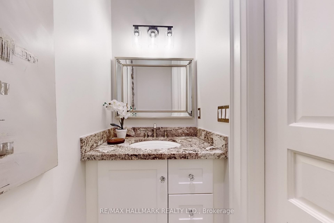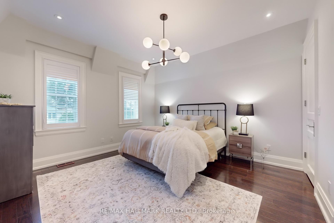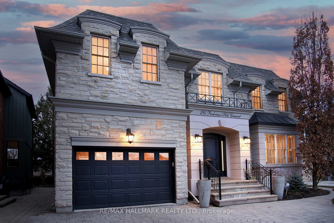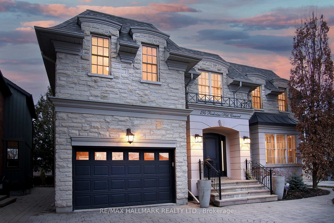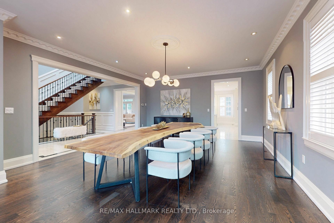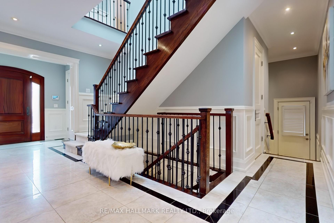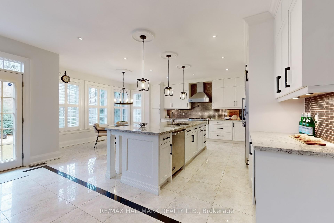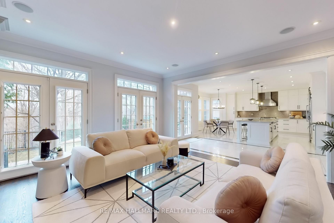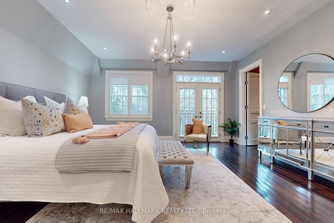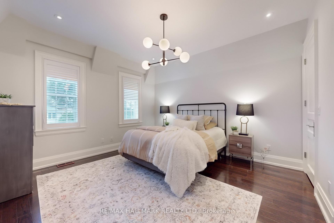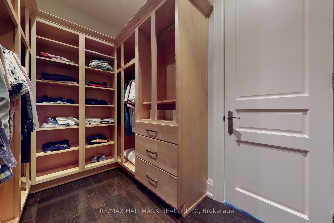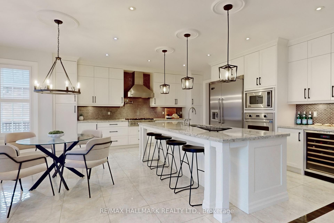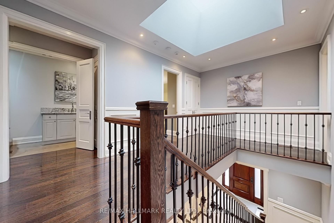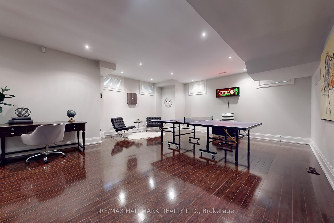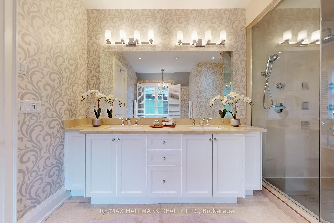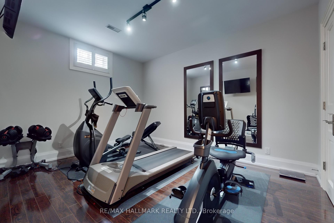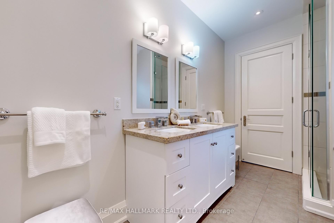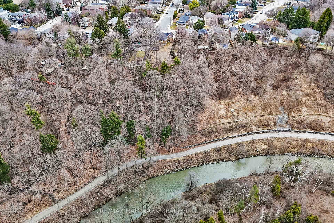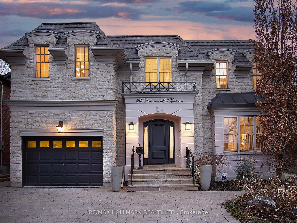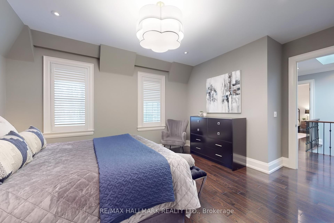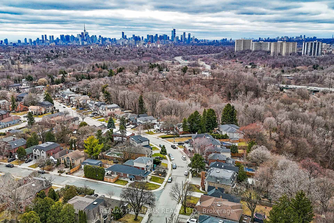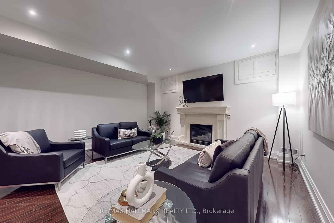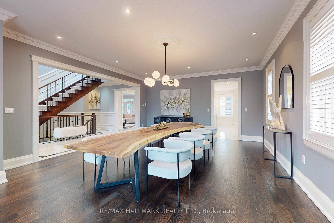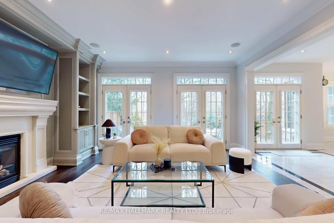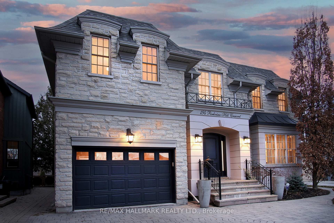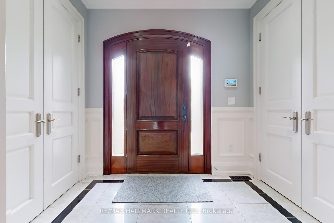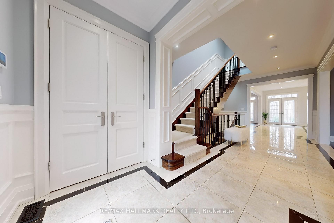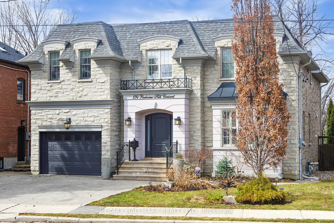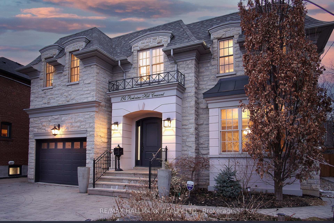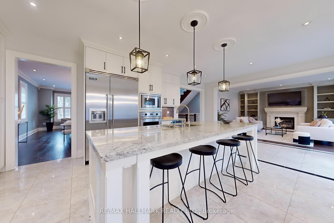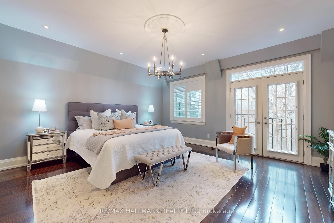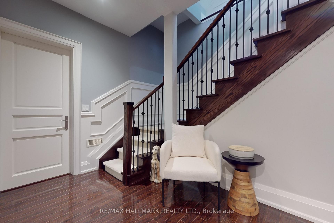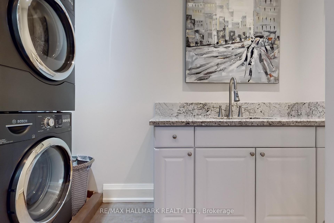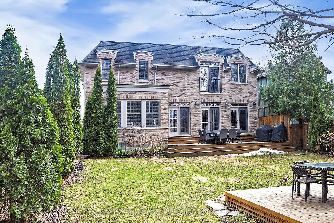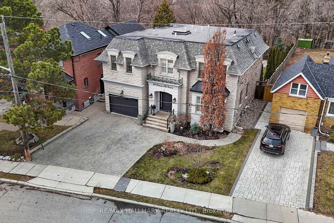$2,798,000
Available - For Sale
Listing ID: E12055649
194 Parkview Hill Cres , Toronto, M4B 1R8, Toronto
| Unparalleled luxury defines this custom-designed residence, on a ravine lot within the exclusive Parkview Hill neighbourhood. This one-of-a-kind address boasts 3,300+ square feet of living space on the main and second floors, complemented by a 1,250 square foot finished basement. Superior finishes and bespoke fixtures are evident throughout. The main floor welcomes you with soaring ceilings, creating an airy and expansive atmosphere. The gourmet kitchen offers exceptional functionality, featuring top-of-the-line appliances and stunning granite countertops, complete with a breakfast eating area that overlooks the East Don ravine, with a walkout to the spacious deck, perfect for indoor-outdoor living. The family room is enhanced by custom built-ins, adding both functionality and architectural interest. Elegant wainscoting and an inviting gas fireplace further contribute to the ambiance. Floor-to-ceiling windows on this level frame unobstructed views of the ravine, seamlessly integrating the landscaped property with the natural surroundings creating a private oasis. Ascending to the second floor, a vaulted hallway with skylight creates a dramatic and light-filled transition to the private quarters. This level features four generously sized bedrooms, offering ample space and comfort. The luxurious bathrooms showcase extensive use of natural stone and tile, reflecting the meticulous attention to detail found throughout the home. You'll also find the convenience of a second-floor laundry room. The finished basement, with its impressive 1,250 square feet, 9-foot ceilings and above grade windows offers additional living space. Hardwood floors flow throughout, which also features a well-equipped exercise room, with the potential to easily function as an additional bedroom to suit your needs. This is not a typical builder's flip or 'top-up' renovation, but a property of true distinction. Recognizing this unique value is essential in your property search. |
| Price | $2,798,000 |
| Taxes: | $17346.00 |
| Assessment Year: | 2024 |
| Occupancy by: | Owner |
| Address: | 194 Parkview Hill Cres , Toronto, M4B 1R8, Toronto |
| Directions/Cross Streets: | St. Clair Avenue East and O'Connor Drive |
| Rooms: | 9 |
| Rooms +: | 3 |
| Bedrooms: | 4 |
| Bedrooms +: | 1 |
| Family Room: | T |
| Basement: | Finished |
| Level/Floor | Room | Length(ft) | Width(ft) | Descriptions | |
| Room 1 | Main | Living Ro | 14.17 | 12.14 | Hardwood Floor, Pot Lights, Crown Moulding |
| Room 2 | Main | Dining Ro | 16.43 | 9.02 | Hardwood Floor, Pot Lights, Crown Moulding |
| Room 3 | Main | Kitchen | 24.14 | 11.35 | Eat-in Kitchen, Stainless Steel Appl, Granite Counters |
| Room 4 | Main | Breakfast | 12.89 | 9.02 | Bay Window, Pantry, Overlooks Ravine |
| Room 5 | Main | Family Ro | 15.51 | 16.4 | Hardwood Floor, B/I Shelves, Gas Fireplace |
| Room 6 | Second | Primary B | 16.04 | 15.97 | 5 Pc Ensuite, Walk-In Closet(s), Juliette Balcony |
| Room 7 | Second | Bedroom 2 | 14.14 | 12.92 | 5 Pc Ensuite, Double Closet, Overlooks Ravine |
| Room 8 | Second | Bedroom 3 | 14.17 | 12.07 | 5 Pc Ensuite, Double Closet, Hardwood Floor |
| Room 9 | Second | Bedroom 4 | 12.86 | 13.45 | 4 Pc Ensuite, Walk-In Closet(s), Hardwood Floor |
| Room 10 | Second | Laundry | 9.97 | 4.33 | Laundry Sink, Marble Counter |
| Room 11 | Basement | Family Ro | 15.15 | 16.04 | Hardwood Floor, Gas Fireplace, Above Grade Window |
| Room 12 | Basement | Recreatio | 23.81 | 20.04 | Hardwood Floor, Pot Lights, Above Grade Window |
| Room 13 | Basement | Exercise | 13.71 | 10.89 | Hardwood Floor, Closet, Above Grade Window |
| Room 14 | Basement | Cold Room | 10 | 5.25 |
| Washroom Type | No. of Pieces | Level |
| Washroom Type 1 | 5 | Second |
| Washroom Type 2 | 4 | Second |
| Washroom Type 3 | 2 | Ground |
| Washroom Type 4 | 4 | Basement |
| Washroom Type 5 | 0 | |
| Washroom Type 6 | 5 | Second |
| Washroom Type 7 | 4 | Second |
| Washroom Type 8 | 2 | Ground |
| Washroom Type 9 | 4 | Basement |
| Washroom Type 10 | 0 |
| Total Area: | 0.00 |
| Property Type: | Detached |
| Style: | 2-Storey |
| Exterior: | Brick, Stone |
| Garage Type: | Attached |
| Drive Parking Spaces: | 3 |
| Pool: | None |
| Approximatly Square Footage: | 3000-3500 |
| CAC Included: | N |
| Water Included: | N |
| Cabel TV Included: | N |
| Common Elements Included: | N |
| Heat Included: | N |
| Parking Included: | N |
| Condo Tax Included: | N |
| Building Insurance Included: | N |
| Fireplace/Stove: | Y |
| Heat Type: | Forced Air |
| Central Air Conditioning: | Central Air |
| Central Vac: | Y |
| Laundry Level: | Syste |
| Ensuite Laundry: | F |
| Elevator Lift: | False |
| Sewers: | Sewer |
$
%
Years
This calculator is for demonstration purposes only. Always consult a professional
financial advisor before making personal financial decisions.
| Although the information displayed is believed to be accurate, no warranties or representations are made of any kind. |
| RE/MAX HALLMARK REALTY LTD. |
|
|

Aloysius Okafor
Sales Representative
Dir:
647-890-0712
Bus:
905-799-7000
Fax:
905-799-7001
| Virtual Tour | Book Showing | Email a Friend |
Jump To:
At a Glance:
| Type: | Freehold - Detached |
| Area: | Toronto |
| Municipality: | Toronto E03 |
| Neighbourhood: | O'Connor-Parkview |
| Style: | 2-Storey |
| Tax: | $17,346 |
| Beds: | 4+1 |
| Baths: | 5 |
| Fireplace: | Y |
| Pool: | None |
Locatin Map:
Payment Calculator:

