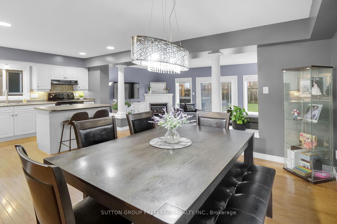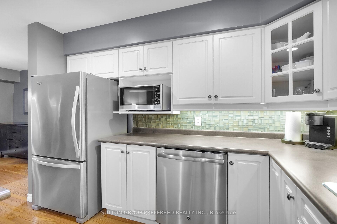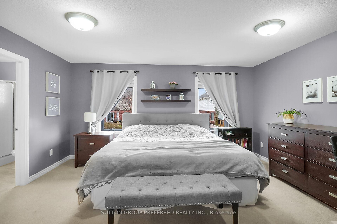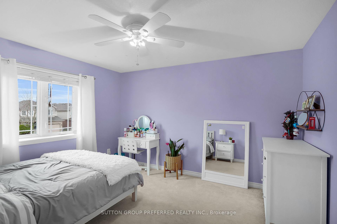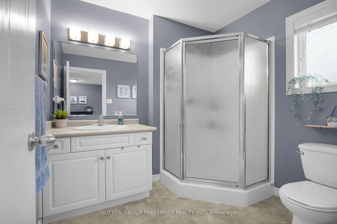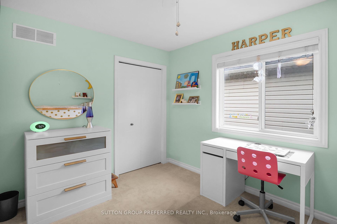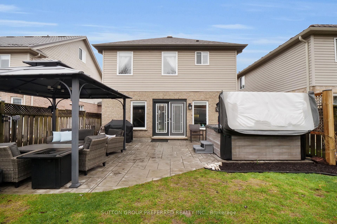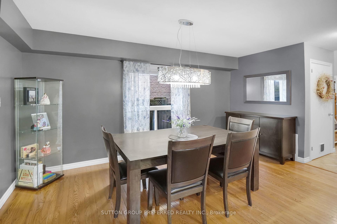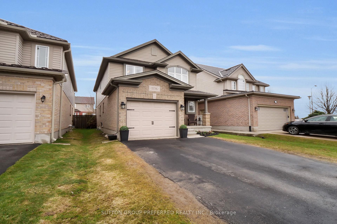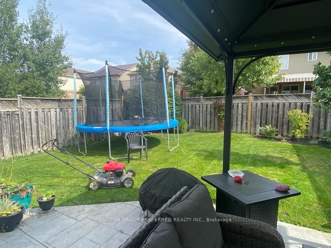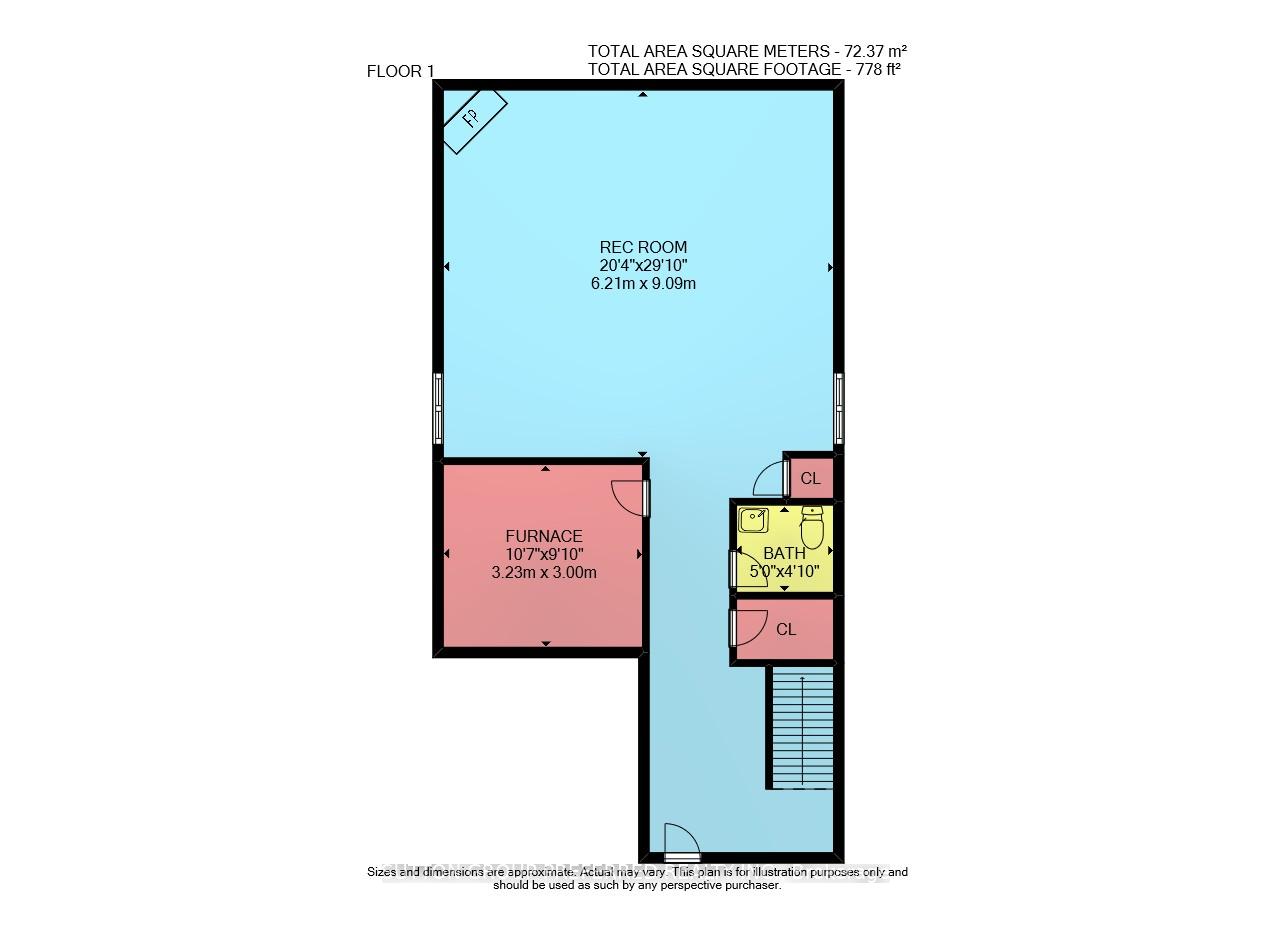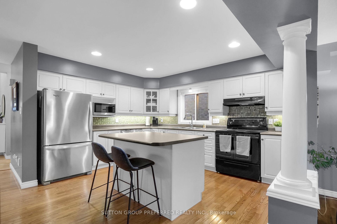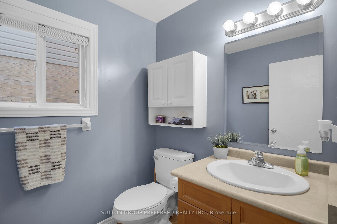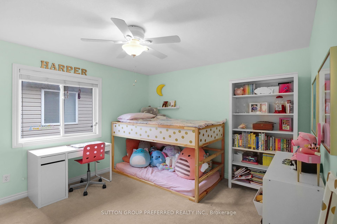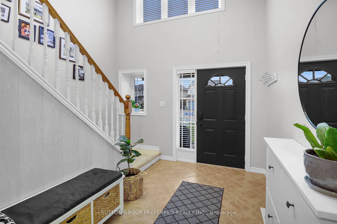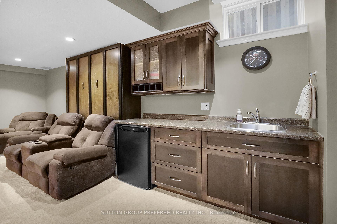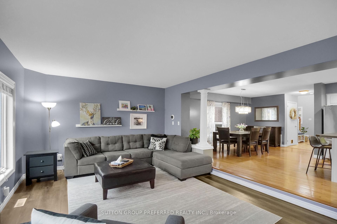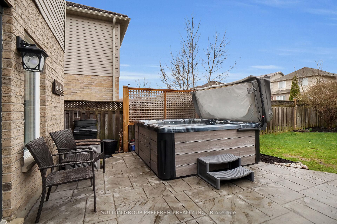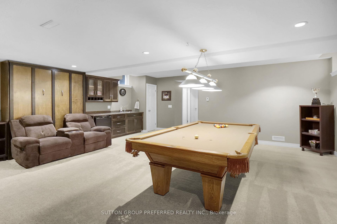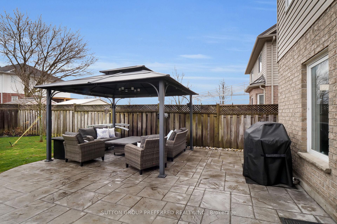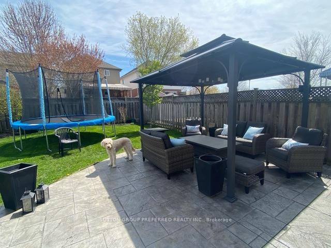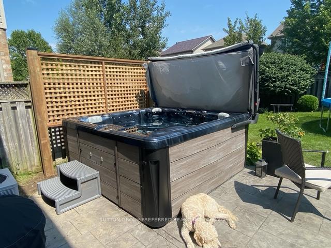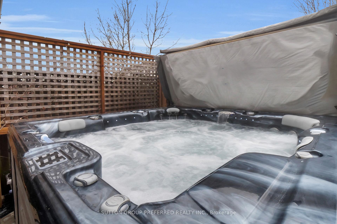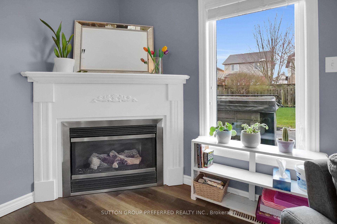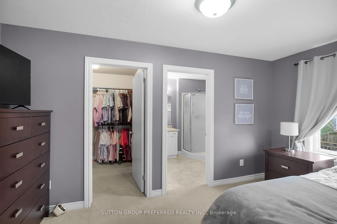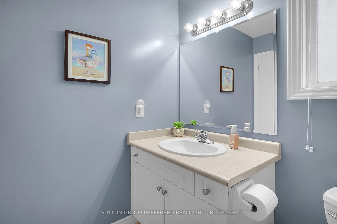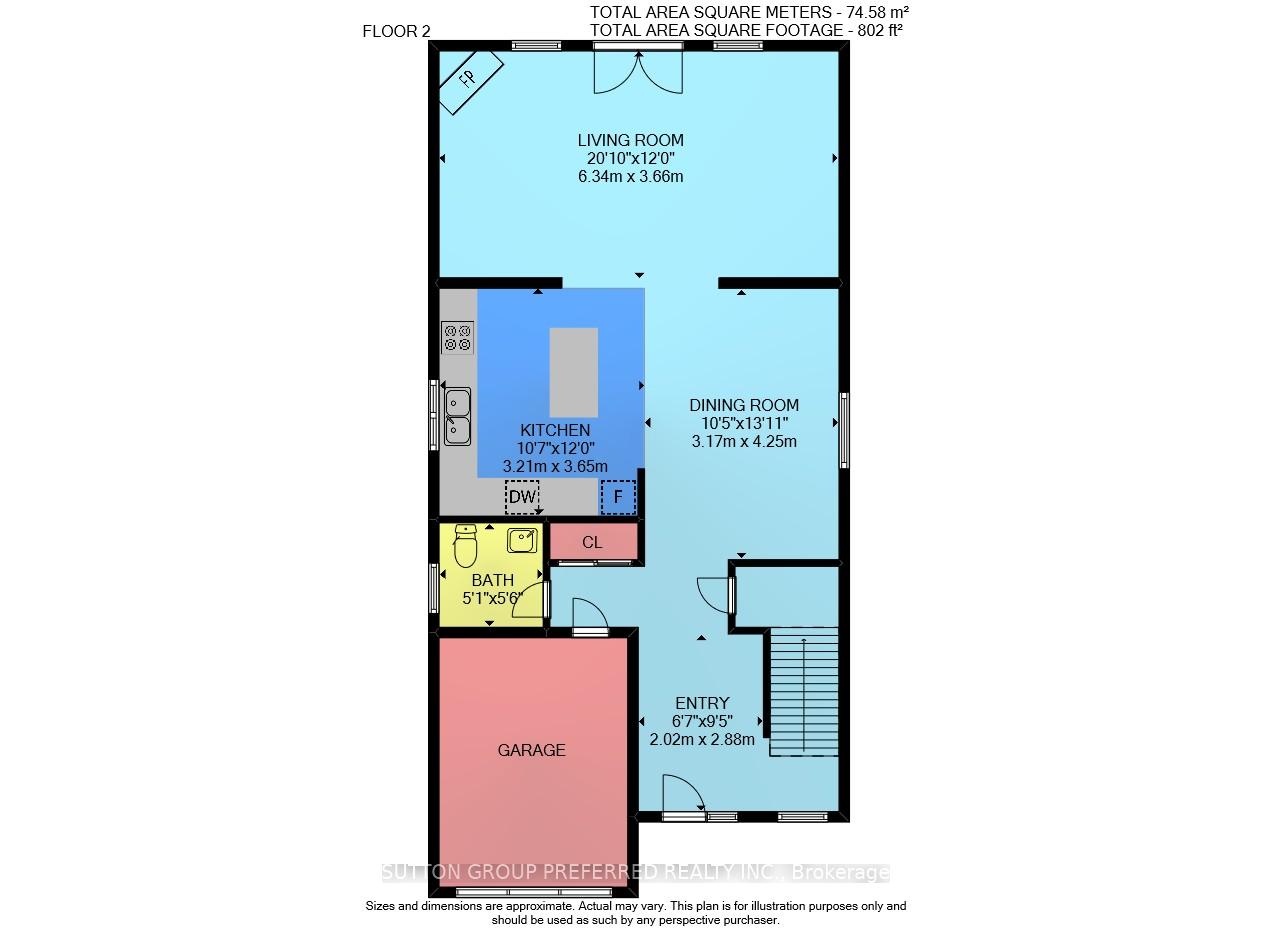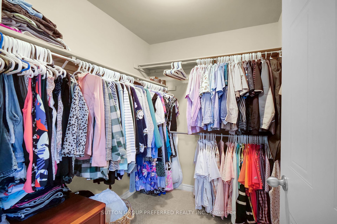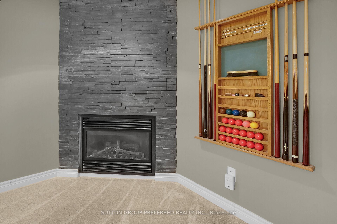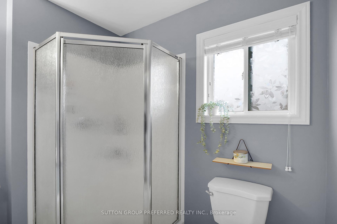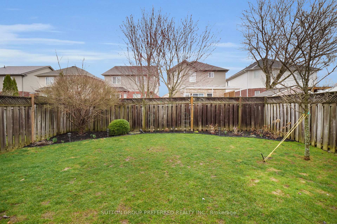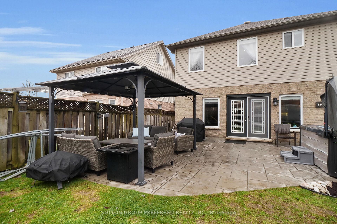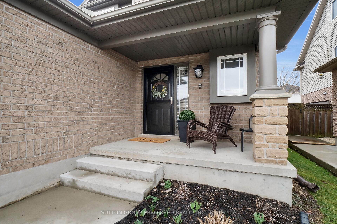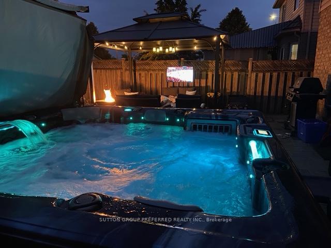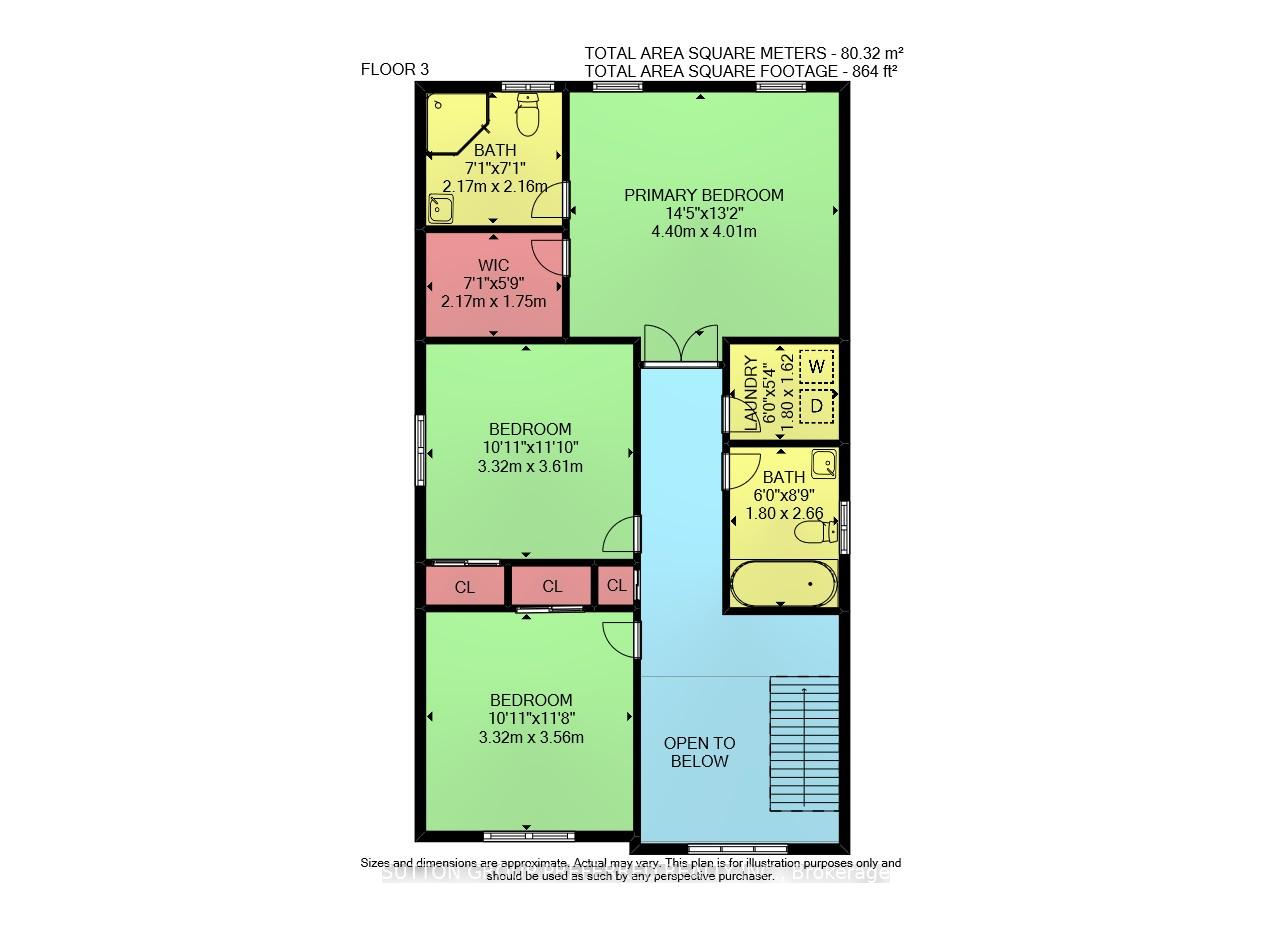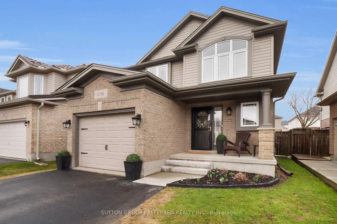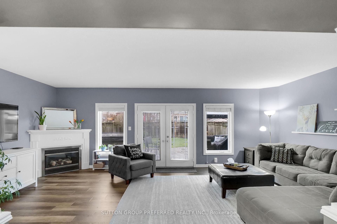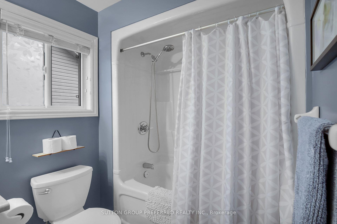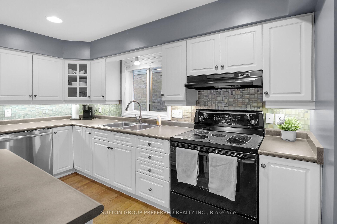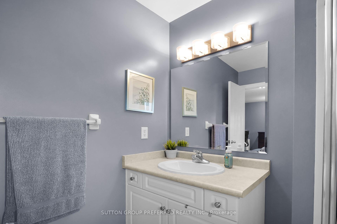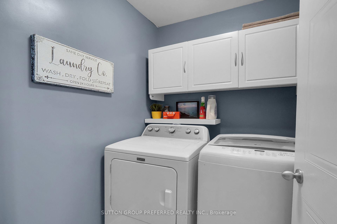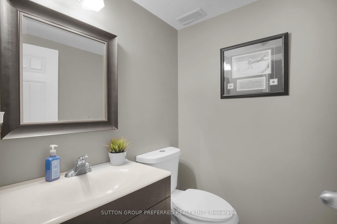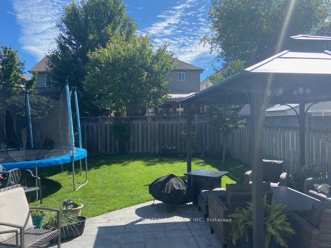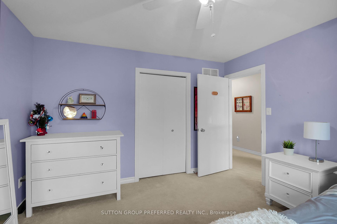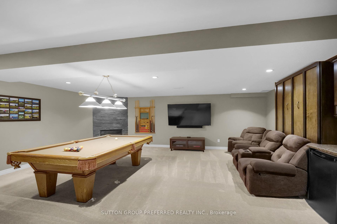$699,900
Available - For Sale
Listing ID: X12055642
1136 Pleasantview Driv , London North, N5X 4K3, Middlesex
| Welcome to 1136 Pleasantview Dr located in the highly sought-after Forest Hill, Stoney Creek neighbourhood offering a spacious and modern open-concept main floor, perfect for a growing family to enjoy both everyday living and entertaining. With three bedrooms, two full baths, and two half baths, this beautifully upgraded home combines style and functionality. The primary suite features an ensuite bathroom and walk-in closet, while two gas fireplaces add warmth and charm to the living spaces. The custom wet bar in the basement rec room makes it an ideal space for hosting guests or unwinding after a long day. Designed for convenience, the second-story laundry simplifies daily routines, while the backyard is a true private retreat. Enjoy the hot tub (2020), stamped concrete patio (2023), and a gazebo (2023) which are all perfect for outdoor entertaining. Additional upgrades include a new roof (2016) and A/C unit (2020), ensuring comfort and peace of mind. Located in one of North Londons most desirable communities, this home is within top-rated school zones and close to parks, shopping, dining, and the YMCA Library facility on Sunningdale Rd. With its prime location and exceptional features, this home wont last, book your showing today! |
| Price | $699,900 |
| Taxes: | $4531.00 |
| Occupancy by: | Owner |
| Address: | 1136 Pleasantview Driv , London North, N5X 4K3, Middlesex |
| Directions/Cross Streets: | S Wenige |
| Rooms: | 10 |
| Rooms +: | 2 |
| Bedrooms: | 3 |
| Bedrooms +: | 0 |
| Family Room: | T |
| Basement: | Finished, Full |
| Level/Floor | Room | Length(ft) | Width(ft) | Descriptions | |
| Room 1 | Main | Kitchen | 11.74 | 10.43 | |
| Room 2 | Main | Dining Ro | 14.07 | 10.07 | |
| Room 3 | Main | Family Ro | 12 | 20.66 | Gas Fireplace |
| Room 4 | Main | Bathroom | 2 Pc Bath | ||
| Room 5 | Second | Primary B | 13.09 | 14.17 | |
| Room 6 | Second | Bedroom 2 | 11.09 | 10.5 | |
| Room 7 | Second | Bedroom 3 | 12 | 10.5 | |
| Room 8 | Second | Bathroom | 3 Pc Ensuite | ||
| Room 9 | Second | Bathroom | 4 Pc Bath | ||
| Room 10 | Second | Laundry | 5.25 | 5.58 | |
| Room 11 | Basement | Recreatio | 11.51 | 11.58 | Gas Fireplace |
| Room 12 | Basement | Bathroom | 2 Pc Bath |
| Washroom Type | No. of Pieces | Level |
| Washroom Type 1 | 3 | Second |
| Washroom Type 2 | 4 | Second |
| Washroom Type 3 | 2 | Main |
| Washroom Type 4 | 2 | Basement |
| Washroom Type 5 | 0 | |
| Washroom Type 6 | 3 | Second |
| Washroom Type 7 | 4 | Second |
| Washroom Type 8 | 2 | Main |
| Washroom Type 9 | 2 | Basement |
| Washroom Type 10 | 0 |
| Total Area: | 0.00 |
| Property Type: | Detached |
| Style: | 2-Storey |
| Exterior: | Brick, Vinyl Siding |
| Garage Type: | Attached |
| (Parking/)Drive: | Private |
| Drive Parking Spaces: | 2 |
| Park #1 | |
| Parking Type: | Private |
| Park #2 | |
| Parking Type: | Private |
| Pool: | None |
| Other Structures: | Fence - Full, |
| Property Features: | Park, Place Of Worship |
| CAC Included: | N |
| Water Included: | N |
| Cabel TV Included: | N |
| Common Elements Included: | N |
| Heat Included: | N |
| Parking Included: | N |
| Condo Tax Included: | N |
| Building Insurance Included: | N |
| Fireplace/Stove: | Y |
| Heat Type: | Forced Air |
| Central Air Conditioning: | Central Air |
| Central Vac: | N |
| Laundry Level: | Syste |
| Ensuite Laundry: | F |
| Sewers: | Sewer |
$
%
Years
This calculator is for demonstration purposes only. Always consult a professional
financial advisor before making personal financial decisions.
| Although the information displayed is believed to be accurate, no warranties or representations are made of any kind. |
| SUTTON GROUP PREFERRED REALTY INC. |
|
|

Aloysius Okafor
Sales Representative
Dir:
647-890-0712
Bus:
905-799-7000
Fax:
905-799-7001
| Virtual Tour | Book Showing | Email a Friend |
Jump To:
At a Glance:
| Type: | Freehold - Detached |
| Area: | Middlesex |
| Municipality: | London North |
| Neighbourhood: | North C |
| Style: | 2-Storey |
| Tax: | $4,531 |
| Beds: | 3 |
| Baths: | 4 |
| Fireplace: | Y |
| Pool: | None |
Locatin Map:
Payment Calculator:

