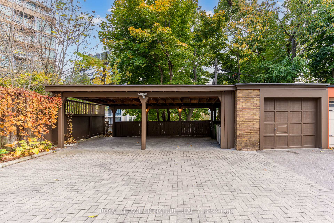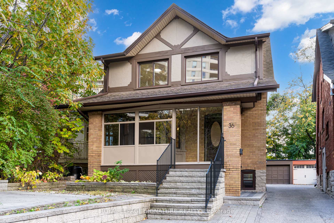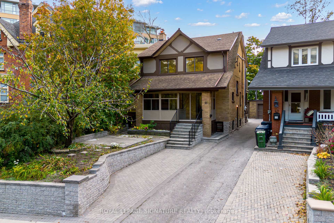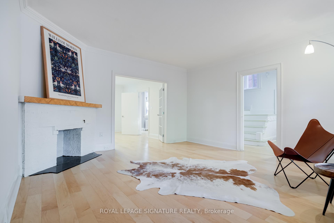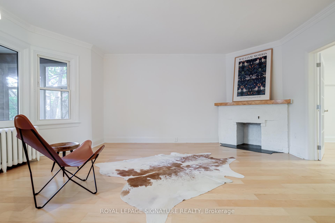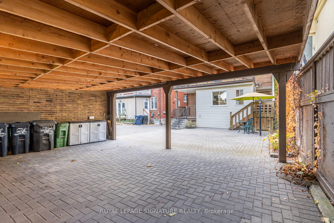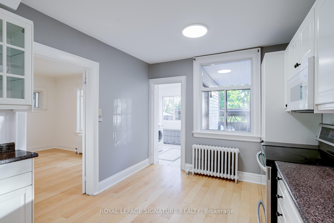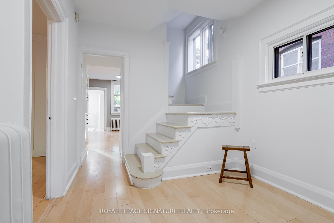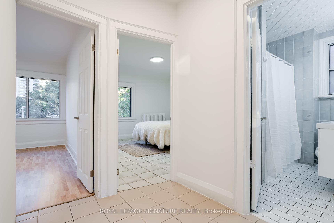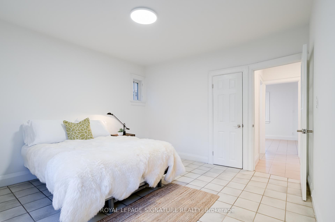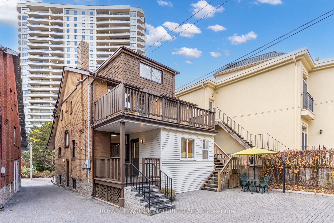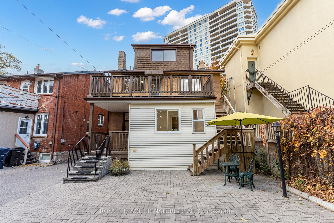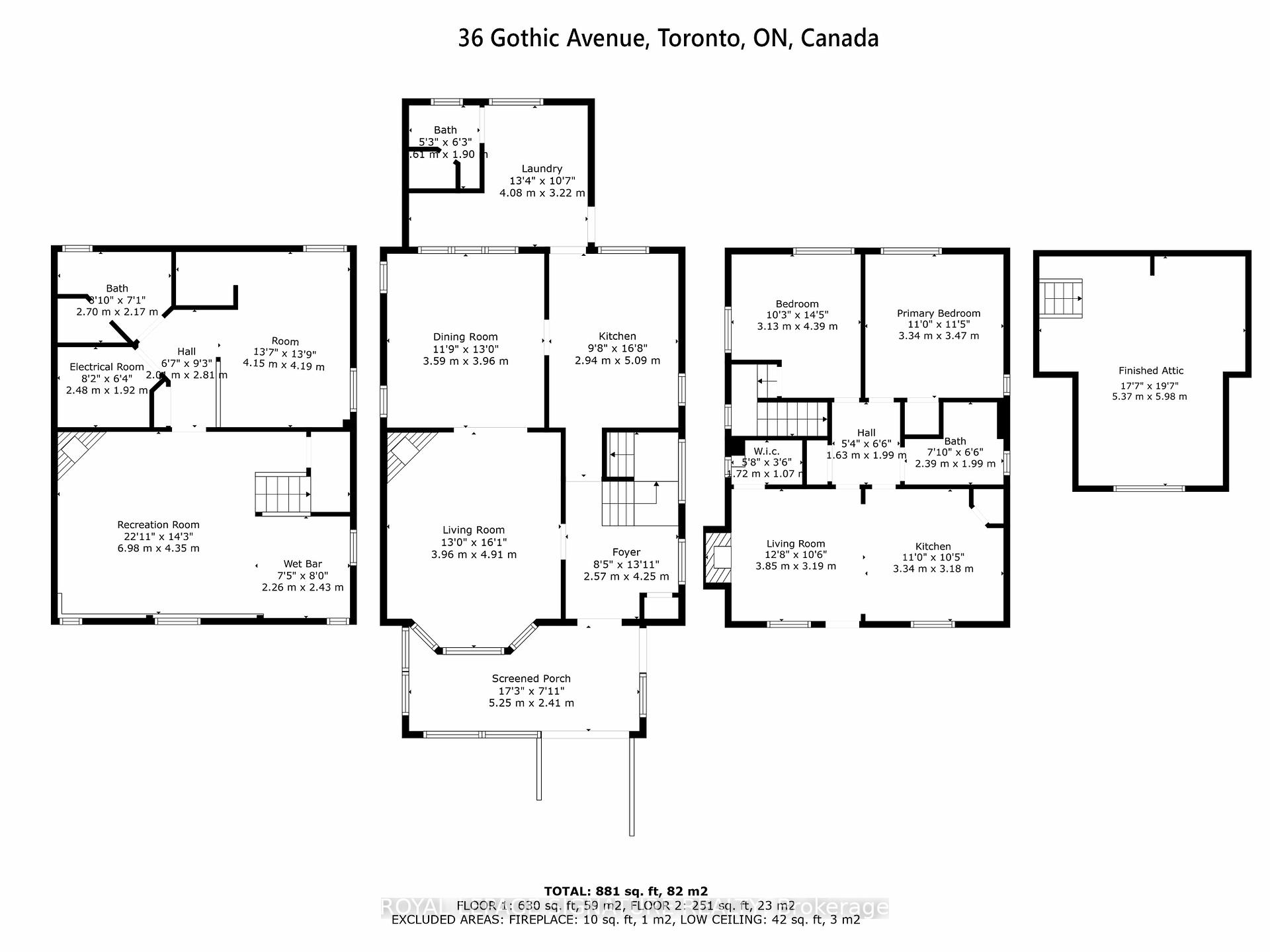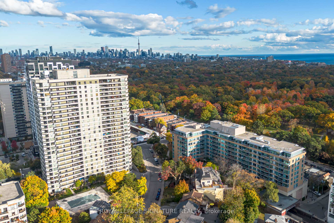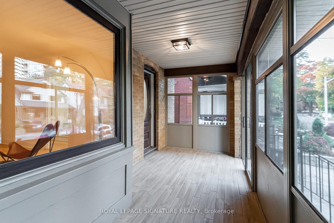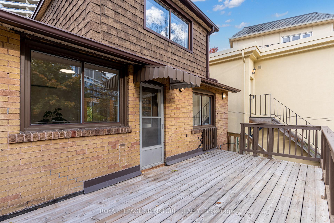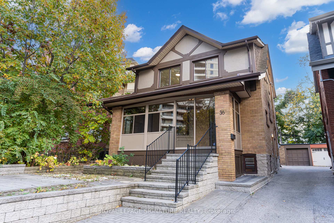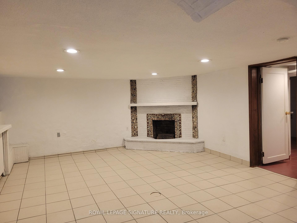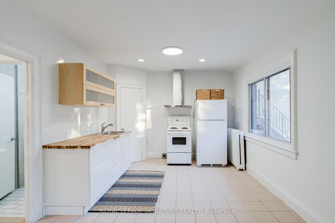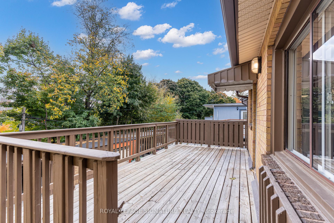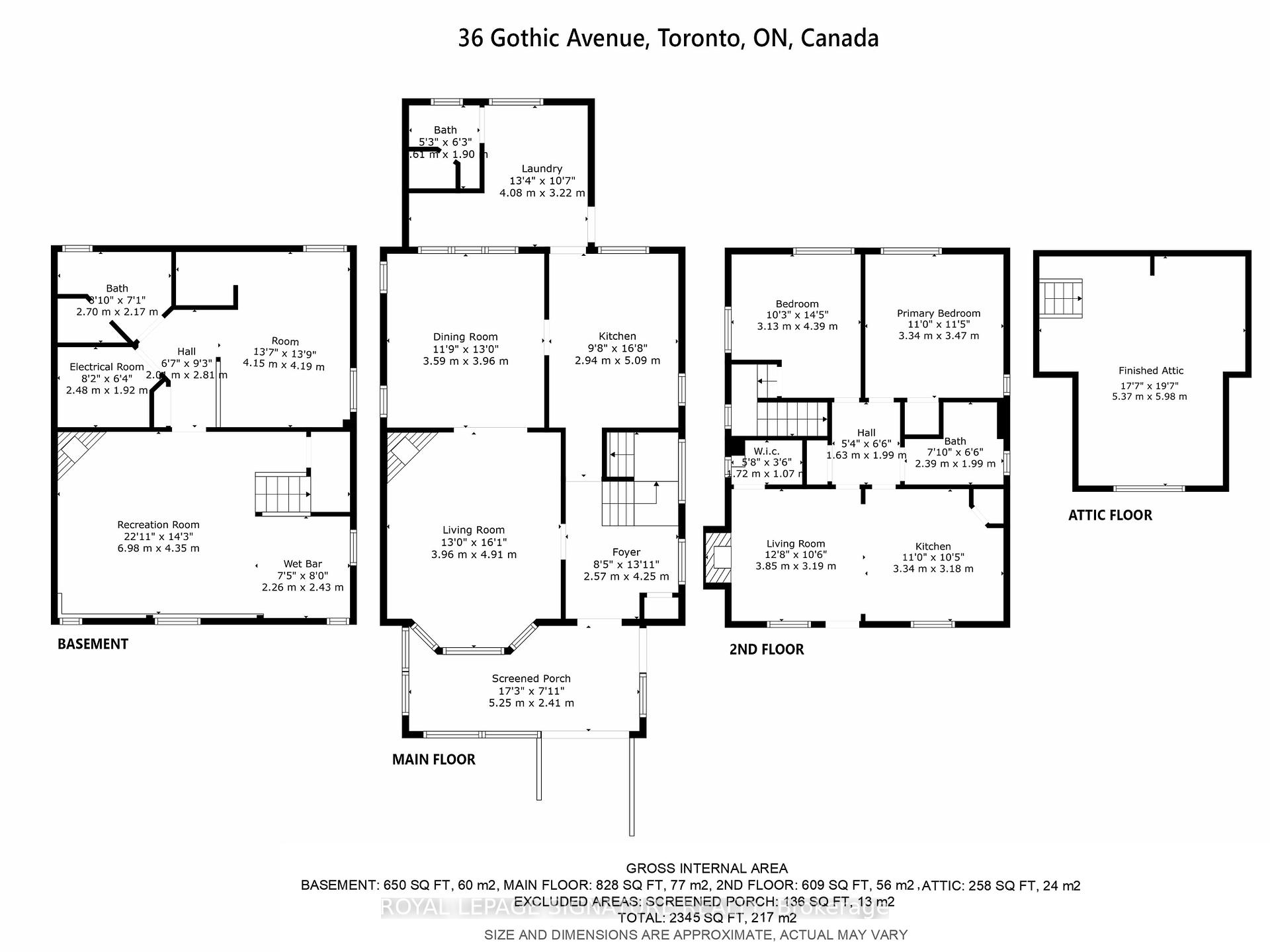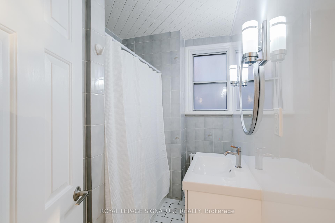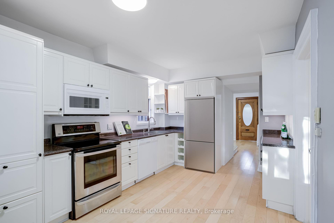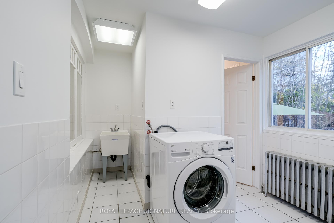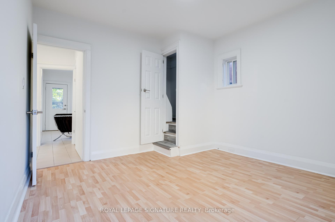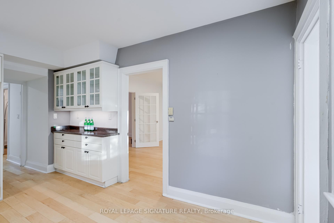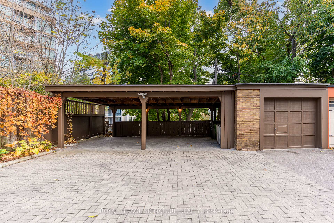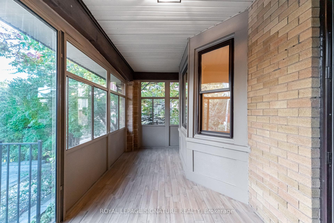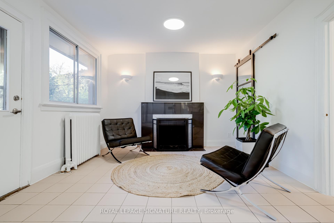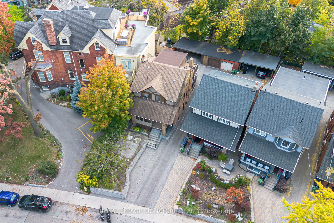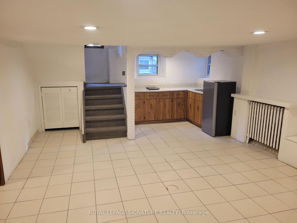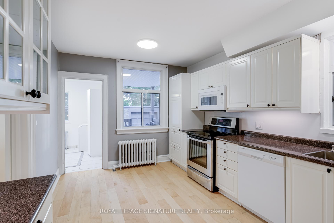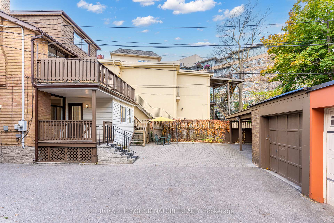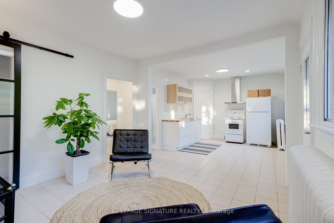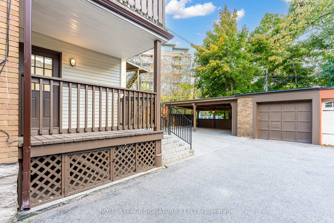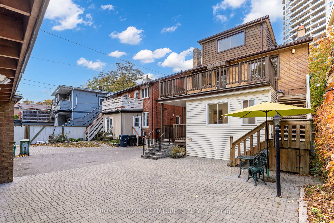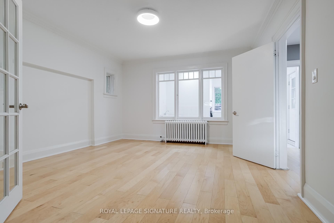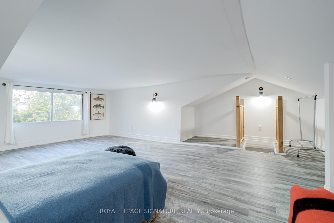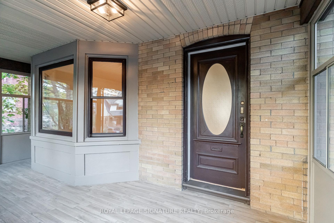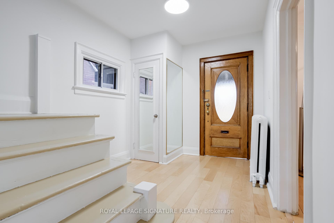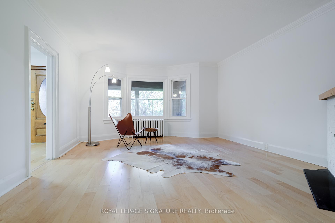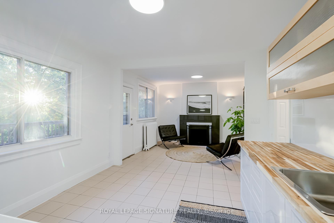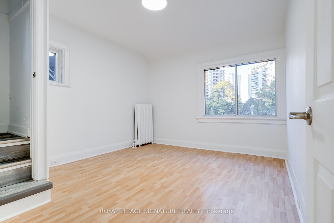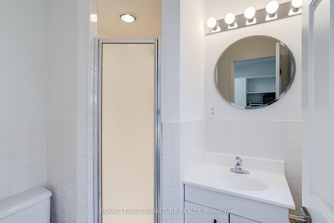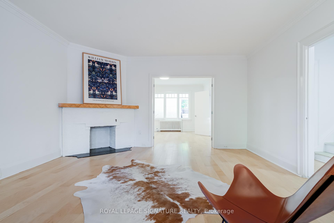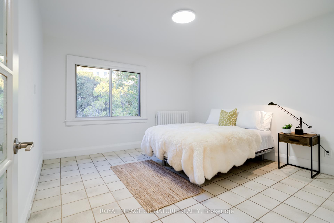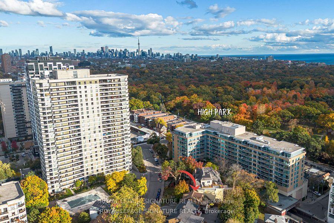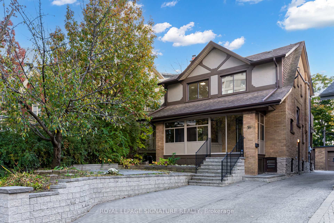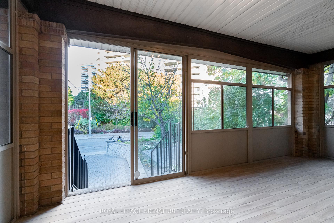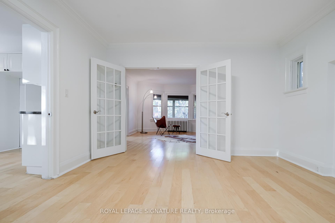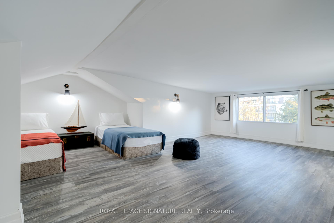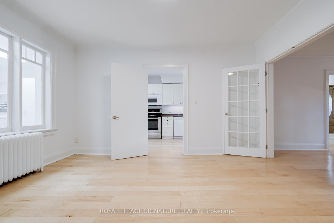$1,849,000
Available - For Sale
Listing ID: W12055640
36 Gothic Aven , Toronto, M6P 2V9, Toronto
| Right across from beloved High Park! Owned by the same family for 50 years, this gold brick home is ready for its next chapter and full of possibilities. With just a few adjustments, like removing the upper kitchen and reinstating the staircase, this triplex can quickly be transformed into a 4-bedroom plus "kiddie loft" single-family home. OR generate income from 3 units, each with a private entrance and parking. A deeper lot than most in the area means more breathing room and privacy, unlike other houses tightly packed together. Potential for garden suite. Detached garage, a double carport (2023), and large sun-soaked rear deck. Low-maintenance exterior with $80K spent on interlock, 1000 sq ft rear patio and a cherry blossom tree that promises a stunning display soon. Floor plans at end of pics. |
| Price | $1,849,000 |
| Taxes: | $8125.69 |
| Occupancy by: | Vacant |
| Address: | 36 Gothic Aven , Toronto, M6P 2V9, Toronto |
| Directions/Cross Streets: | Bloor/Quebec |
| Rooms: | 9 |
| Rooms +: | 2 |
| Bedrooms: | 4 |
| Bedrooms +: | 1 |
| Family Room: | F |
| Basement: | Finished, Separate Ent |
| Level/Floor | Room | Length(ft) | Width(ft) | Descriptions | |
| Room 1 | Main | Living Ro | 16.1 | 12.99 | W/O To Porch, Fireplace, Laminate |
| Room 2 | Main | Dining Ro | 12.99 | 11.78 | French Doors, Laminate |
| Room 3 | Main | Kitchen | 16.7 | 9.64 | |
| Room 4 | Second | Living Ro | 12.63 | 10.46 | Fireplace, Tile Floor |
| Room 5 | Second | Kitchen | 10.96 | 10.43 | Tile Floor |
| Room 6 | Second | Primary B | 11.38 | 10.96 | Window, Closet, Tile Floor |
| Room 7 | Second | Bedroom 2 | 14.4 | 10.27 | Window, Tile Floor |
| Room 8 | Third | Loft | 19.61 | 17.61 | Window |
| Washroom Type | No. of Pieces | Level |
| Washroom Type 1 | 3 | Basement |
| Washroom Type 2 | 3 | Main |
| Washroom Type 3 | 4 | Upper |
| Washroom Type 4 | 0 | |
| Washroom Type 5 | 0 |
| Total Area: | 0.00 |
| Approximatly Age: | 100+ |
| Property Type: | Detached |
| Style: | 2 1/2 Storey |
| Exterior: | Brick |
| Garage Type: | Detached |
| (Parking/)Drive: | Mutual, Co |
| Drive Parking Spaces: | 2 |
| Park #1 | |
| Parking Type: | Mutual, Co |
| Park #2 | |
| Parking Type: | Mutual |
| Park #3 | |
| Parking Type: | Covered |
| Pool: | None |
| Approximatly Age: | 100+ |
| Approximatly Square Footage: | 1500-2000 |
| Property Features: | Clear View, Public Transit |
| CAC Included: | N |
| Water Included: | N |
| Cabel TV Included: | N |
| Common Elements Included: | N |
| Heat Included: | N |
| Parking Included: | N |
| Condo Tax Included: | N |
| Building Insurance Included: | N |
| Fireplace/Stove: | Y |
| Heat Type: | Water |
| Central Air Conditioning: | None |
| Central Vac: | Y |
| Laundry Level: | Syste |
| Ensuite Laundry: | F |
| Elevator Lift: | False |
| Sewers: | Sewer |
$
%
Years
This calculator is for demonstration purposes only. Always consult a professional
financial advisor before making personal financial decisions.
| Although the information displayed is believed to be accurate, no warranties or representations are made of any kind. |
| ROYAL LEPAGE SIGNATURE REALTY |
|
|

Aloysius Okafor
Sales Representative
Dir:
647-890-0712
Bus:
905-799-7000
Fax:
905-799-7001
| Book Showing | Email a Friend |
Jump To:
At a Glance:
| Type: | Freehold - Detached |
| Area: | Toronto |
| Municipality: | Toronto W02 |
| Neighbourhood: | High Park North |
| Style: | 2 1/2 Storey |
| Approximate Age: | 100+ |
| Tax: | $8,125.69 |
| Beds: | 4+1 |
| Baths: | 3 |
| Fireplace: | Y |
| Pool: | None |
Locatin Map:
Payment Calculator:

