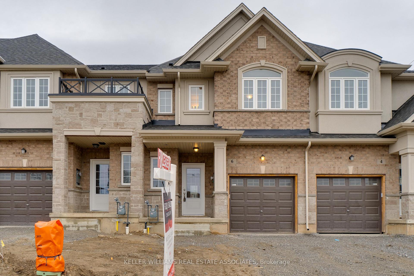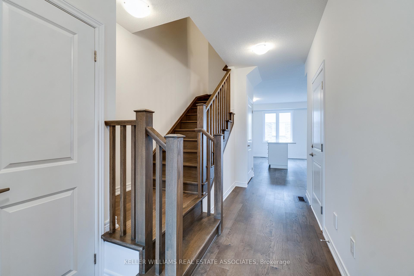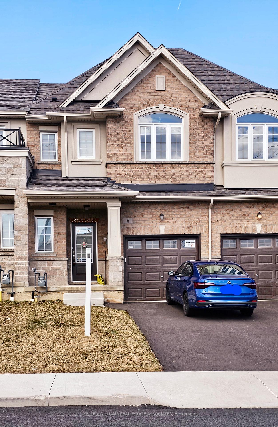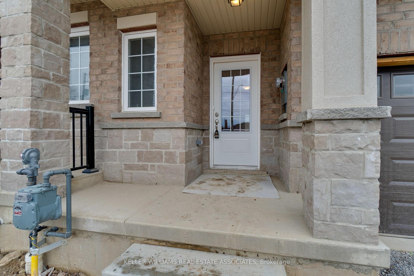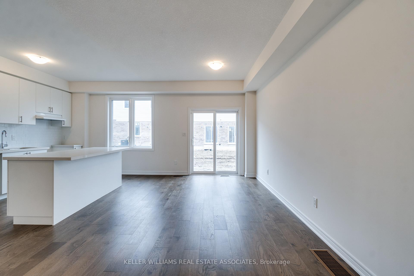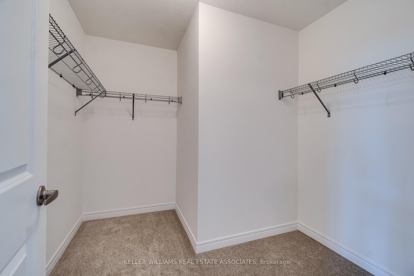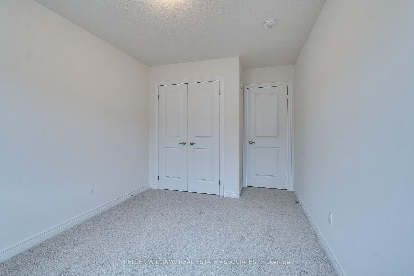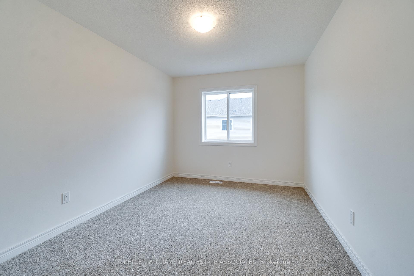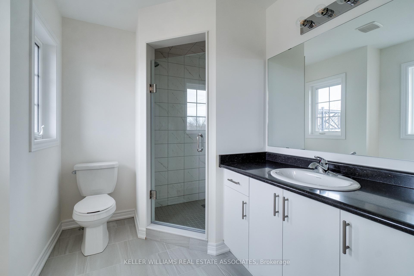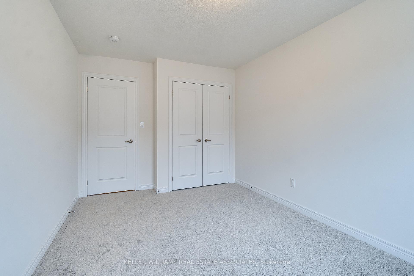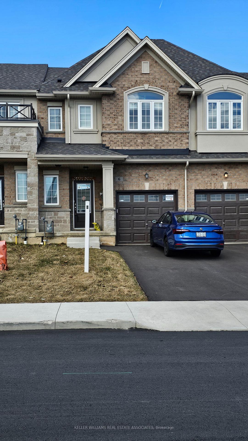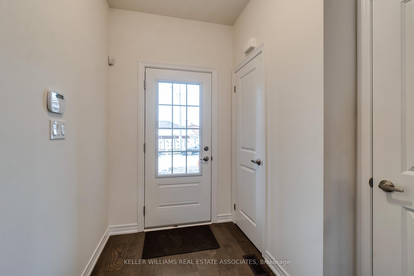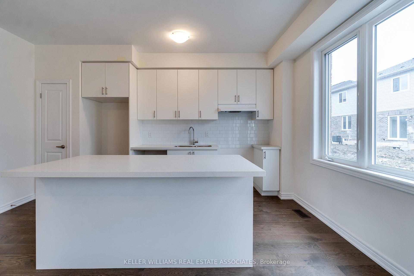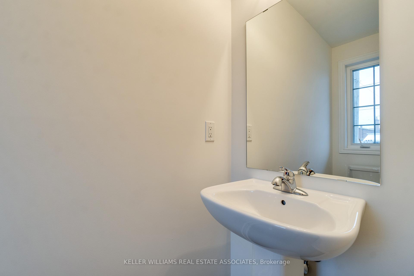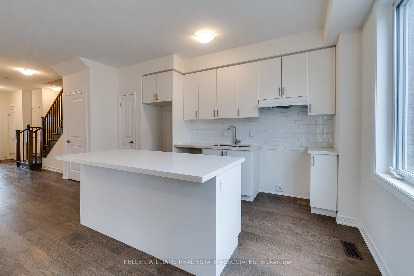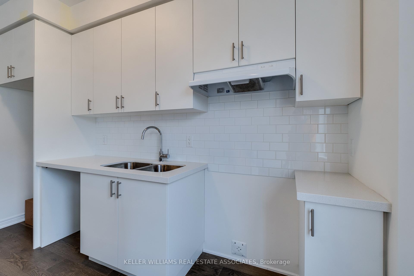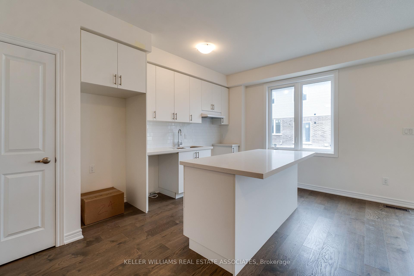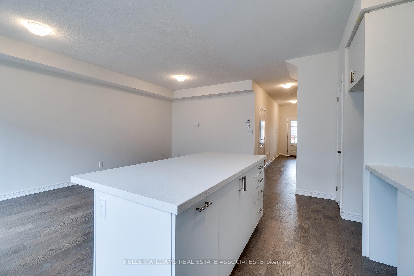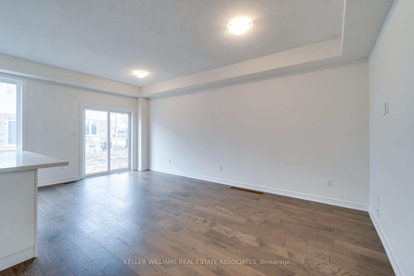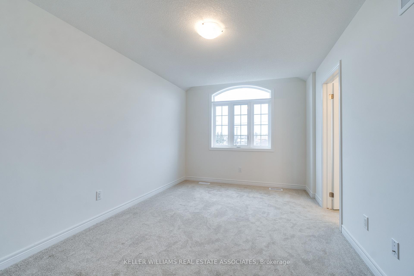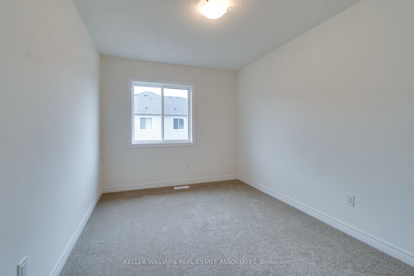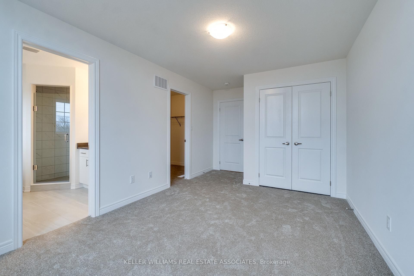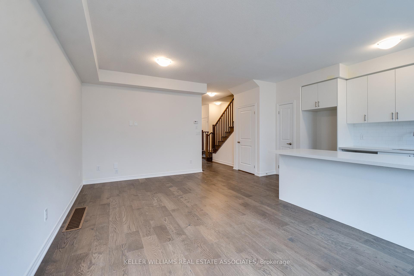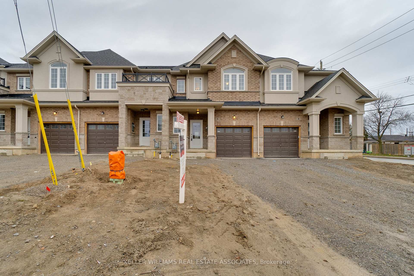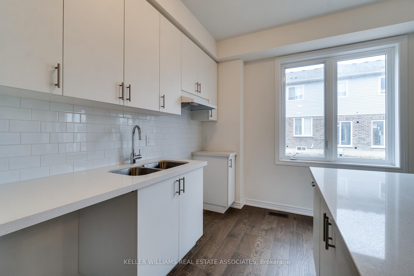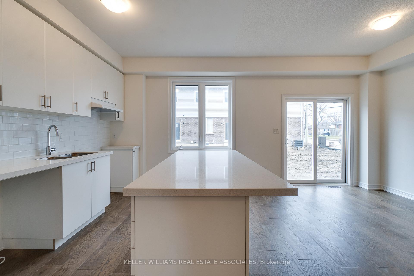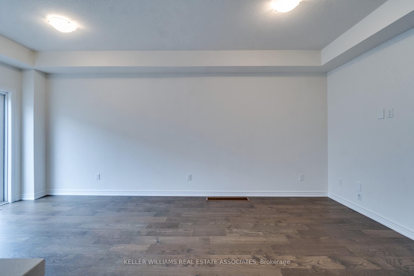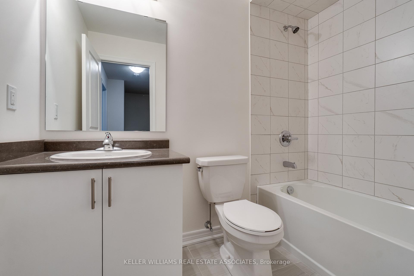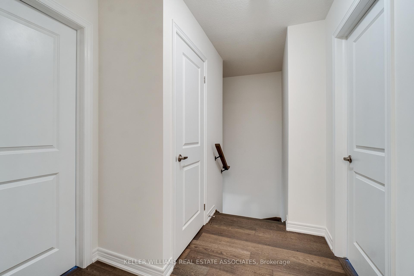$2,900
Available - For Rent
Listing ID: X12055298
6 Jellicoe Cour , Hamilton, L2G 1M2, Hamilton
| Step into this beautifully built, modern home featuring 3 spacious bedrooms and 3 bathrooms, located just minutes from highways, Limeridge Mall, Mohawk College, and more. Enjoy inside garage access and an extra-long driveway that fits two mid-sized vehicles perfect for work trailers or attachments. The main floor features hardwood flooring, 9-foot ceilings, and an upgraded wooden staircase. The sun-filled kitchen includes a large quartz island, ample cabinetry, a pantry, and flows into the dining area with walkout access to the backyard. Brand new stainless steel appliances will be installed prior to closing. Upstairs, the primary suite offers his and her closets and a private ensuite. Two additional bedrooms provide generous space for family, guests, or a home office. This thoughtfully designed home blends comfort, functionality, and style in a prime location a must-see! |
| Price | $2,900 |
| Taxes: | $0.00 |
| Occupancy by: | Tenant |
| Address: | 6 Jellicoe Cour , Hamilton, L2G 1M2, Hamilton |
| Acreage: | < .50 |
| Directions/Cross Streets: | Upper Wentworth & Mohawk Rd |
| Rooms: | 6 |
| Bedrooms: | 3 |
| Bedrooms +: | 0 |
| Family Room: | F |
| Basement: | Unfinished |
| Furnished: | Unfu |
| Level/Floor | Room | Length(ft) | Width(ft) | Descriptions | |
| Room 1 | Ground | Living Ro | Hardwood Floor | ||
| Room 2 | Ground | Kitchen | Quartz Counter, Ceramic Backsplash, Hardwood Floor | ||
| Room 3 | Ground | Dining Ro | Hardwood Floor, Overlooks Backyard | ||
| Room 4 | Second | Primary B | Walk-In Closet(s), 3 Pc Ensuite | ||
| Room 5 | Second | Bedroom 2 | Large Window, Large Closet | ||
| Room 6 | Second | Bedroom 3 | Large Window, Large Closet |
| Washroom Type | No. of Pieces | Level |
| Washroom Type 1 | 4 | Second |
| Washroom Type 2 | 3 | Second |
| Washroom Type 3 | 2 | Main |
| Washroom Type 4 | 0 | |
| Washroom Type 5 | 0 | |
| Washroom Type 6 | 4 | Second |
| Washroom Type 7 | 3 | Second |
| Washroom Type 8 | 2 | Main |
| Washroom Type 9 | 0 | |
| Washroom Type 10 | 0 |
| Total Area: | 0.00 |
| Property Type: | Att/Row/Townhouse |
| Style: | 2-Storey |
| Exterior: | Brick, Stone |
| Garage Type: | Built-In |
| (Parking/)Drive: | Mutual |
| Drive Parking Spaces: | 2 |
| Park #1 | |
| Parking Type: | Mutual |
| Park #2 | |
| Parking Type: | Mutual |
| Pool: | None |
| Laundry Access: | Ensuite |
| CAC Included: | Y |
| Water Included: | N |
| Cabel TV Included: | N |
| Common Elements Included: | N |
| Heat Included: | N |
| Parking Included: | Y |
| Condo Tax Included: | N |
| Building Insurance Included: | N |
| Fireplace/Stove: | N |
| Heat Type: | Forced Air |
| Central Air Conditioning: | Central Air |
| Central Vac: | Y |
| Laundry Level: | Syste |
| Ensuite Laundry: | F |
| Sewers: | Sewer |
| Although the information displayed is believed to be accurate, no warranties or representations are made of any kind. |
| KELLER WILLIAMS REAL ESTATE ASSOCIATES |
|
|

Aloysius Okafor
Sales Representative
Dir:
647-890-0712
Bus:
905-799-7000
Fax:
905-799-7001
| Book Showing | Email a Friend |
Jump To:
At a Glance:
| Type: | Freehold - Att/Row/Townhouse |
| Area: | Hamilton |
| Municipality: | Hamilton |
| Neighbourhood: | Hill Park |
| Style: | 2-Storey |
| Beds: | 3 |
| Baths: | 3 |
| Fireplace: | N |
| Pool: | None |
Locatin Map:

