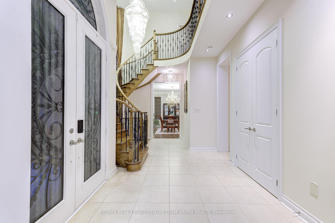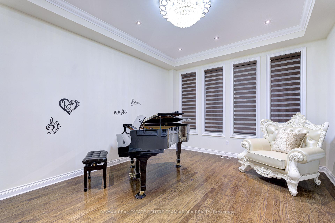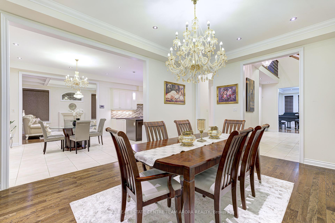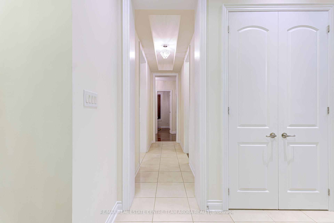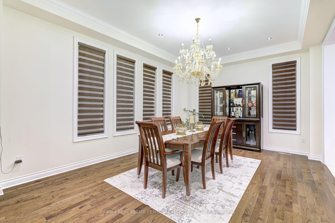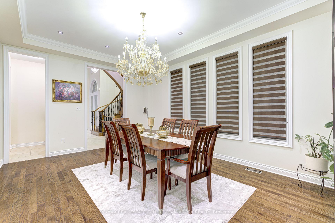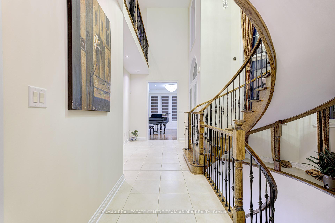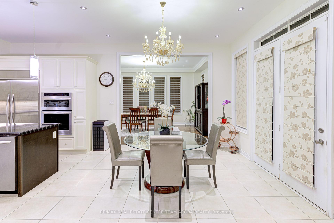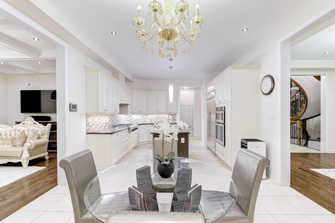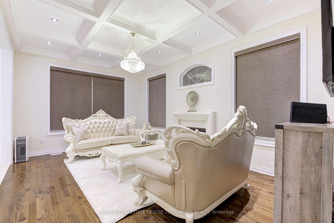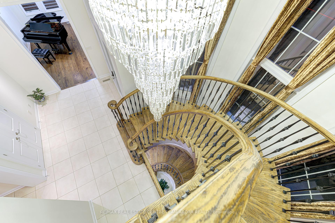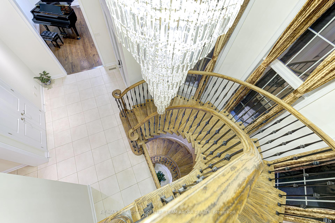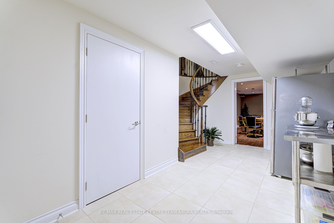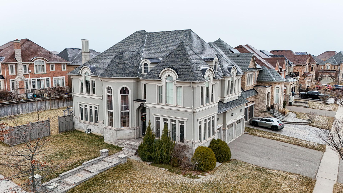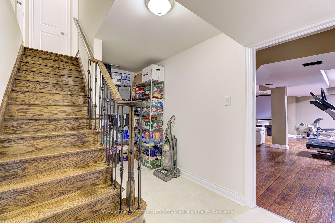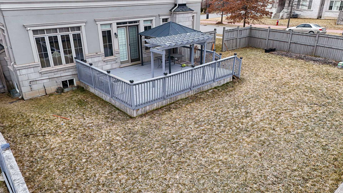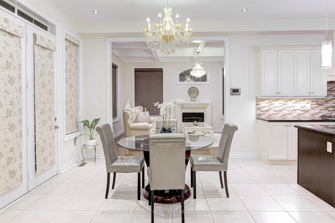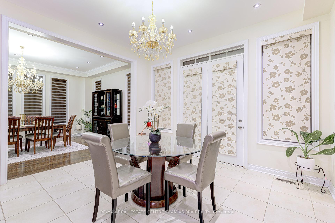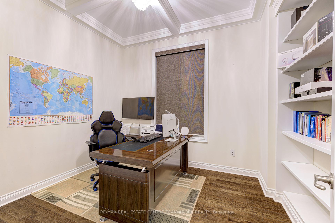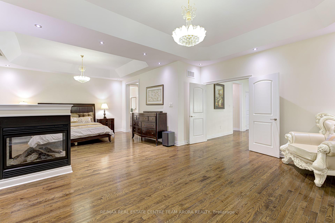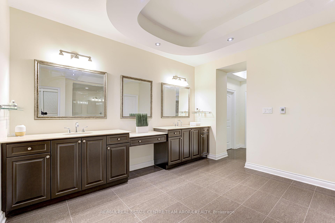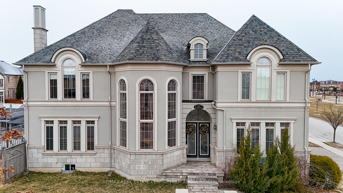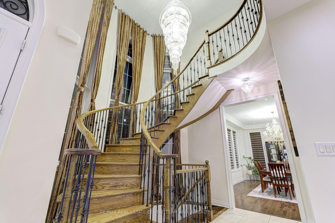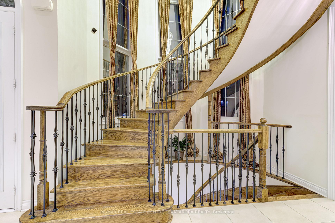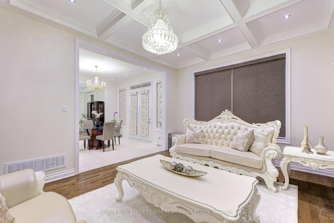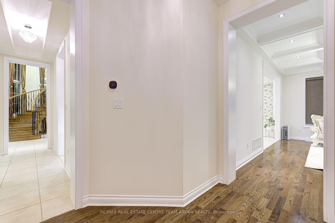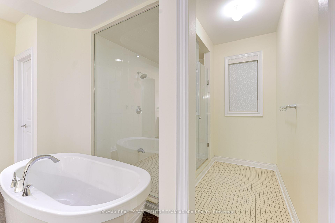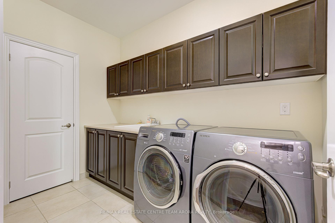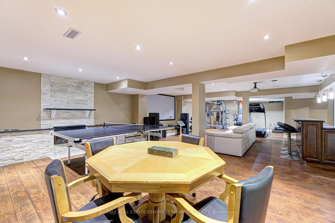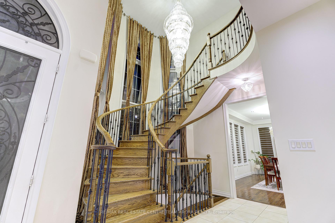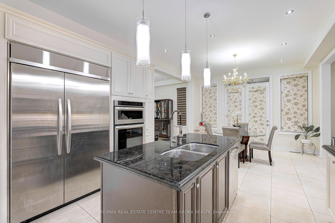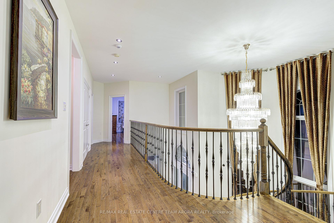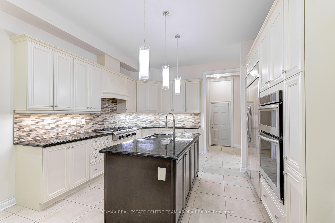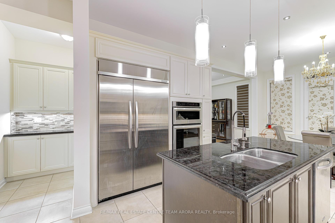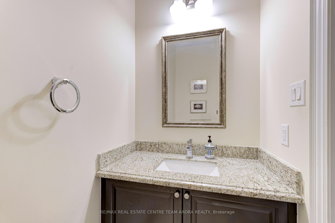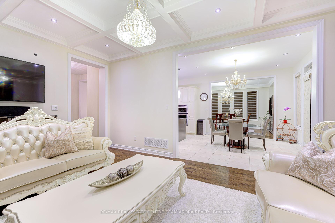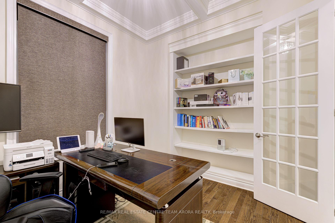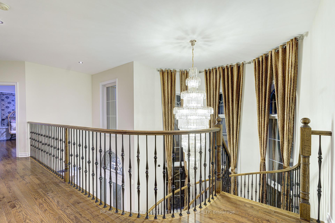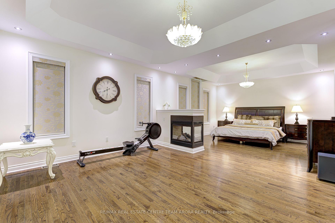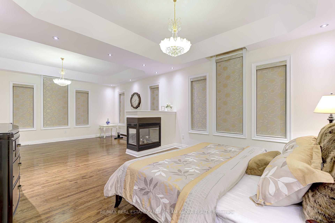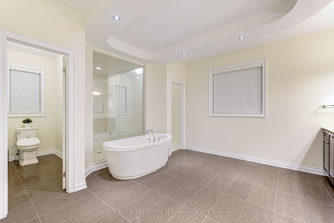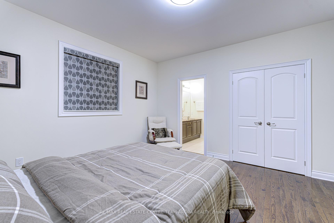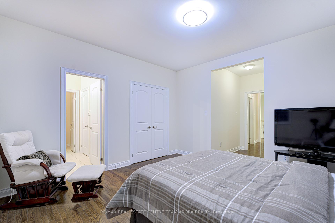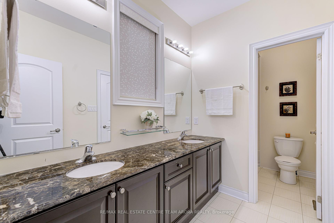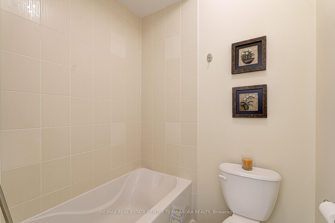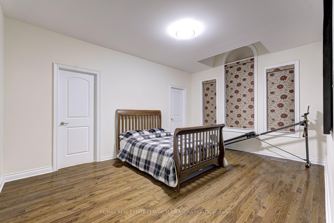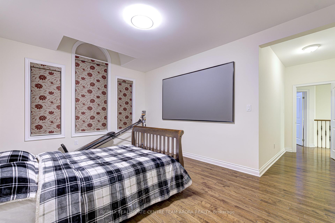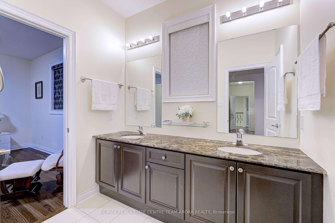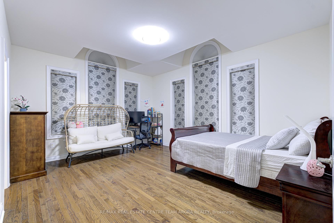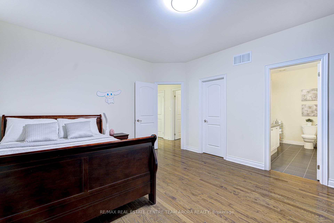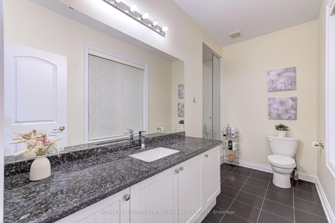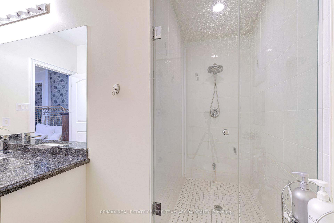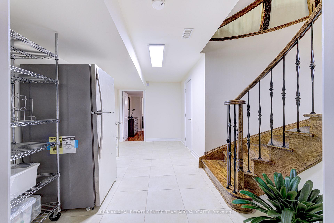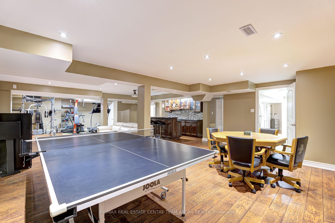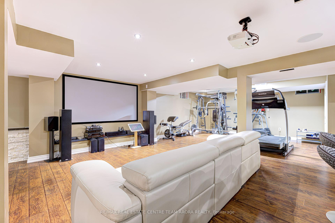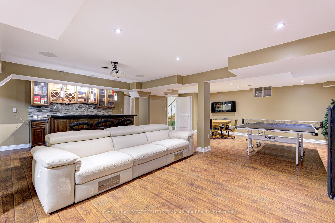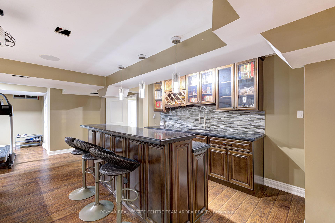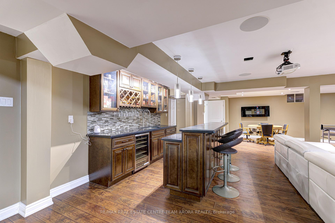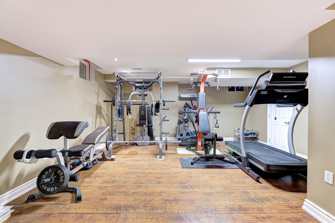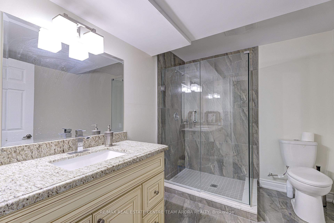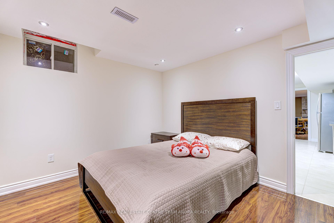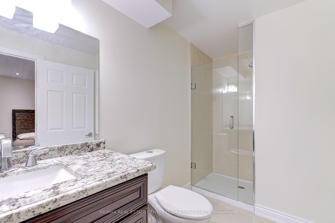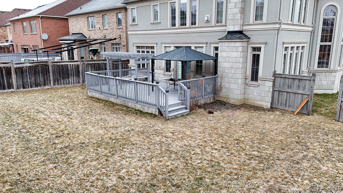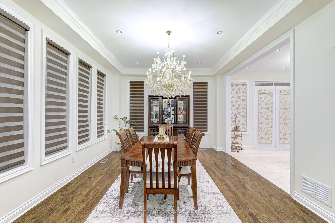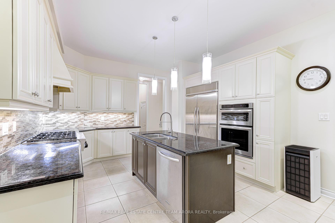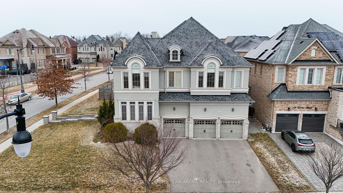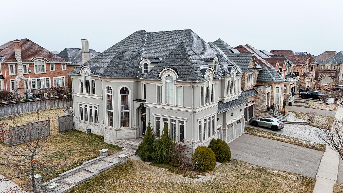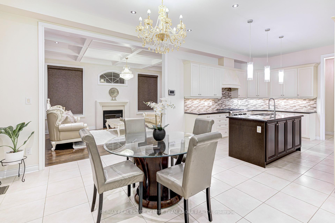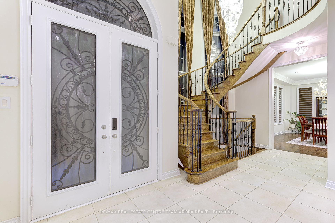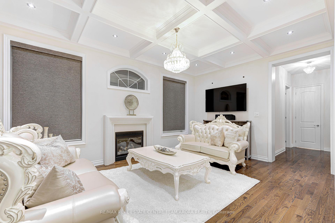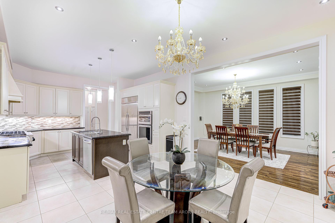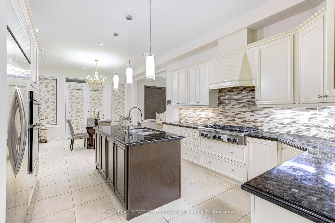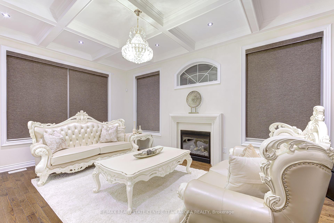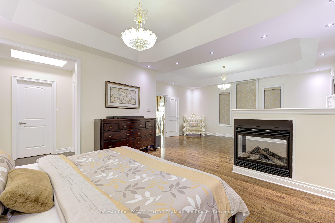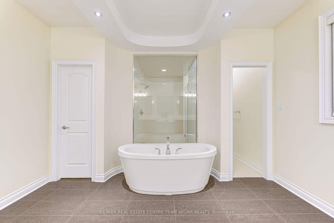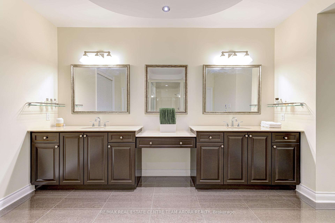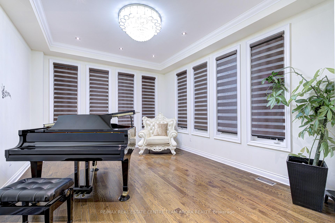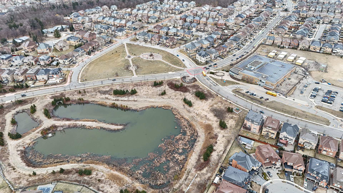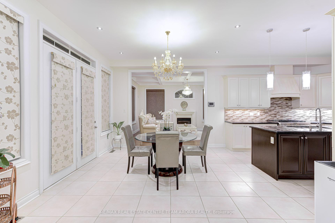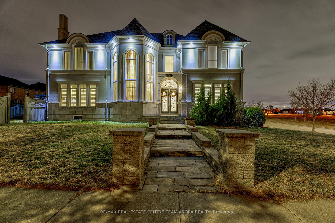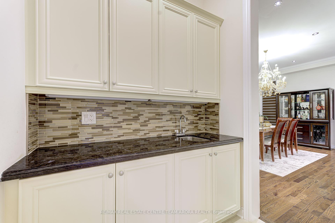$2,590,000
Available - For Sale
Listing ID: W12042756
23 Dalmeny Driv , Brampton, L6X 0X3, Peel
| Welcome to 23 Dalmeny Drive, an exquisite and rare offering in the prestigious Credit Valley community of Brampton. This stunning detached corner-lot residence sits on an expansive 70 ft wide lot and features a 3-car built-in garage with a private driveway accommodating up to 6 additional vehicles, offering a total of 9 parking spaces. Designed with luxury and comfort in mind, this home boasts soaring 10 ft tray ceilings on the main floor and in the primary bedroom, complemented by 9 ft ceilings in all other rooms, Sprinkler System and smooth ceilings throughout the entire home. The main level showcases an elegant open-concept layout with hardwood flooring, a formal living and dining area with crown moulding and coffered ceilings, a cozy family room with a gas fireplace, and a private library with French doors. The gourmet kitchen features built-in stainless steel appliances, granite countertops, a center island, and a walkout from the breakfast area to the backyard. Upstairs, the spacious primary bedroom offers his and hers closets and a luxurious 6-piece ensuite, while each additional bedroom includes either an ensuite or semi-ensuite bath. The professionally finished basement adds further value, featuring a large recreation area with a wet bar, a home theatre setup with a projector, screen, and built-in speakers, a wine cooler, and an additional bedroom with a 3-piece ensuite, perfect for guests or extended family. This exceptional home blends timeless design with modern upgrades and is ideal for discerning buyers seeking space, elegance, and functionality in one of Brampton's most sought-after neighbourhood. |
| Price | $2,590,000 |
| Taxes: | $10559.00 |
| Assessment Year: | 2024 |
| Occupancy by: | Owner |
| Address: | 23 Dalmeny Driv , Brampton, L6X 0X3, Peel |
| Directions/Cross Streets: | Creditview Rd/ Ingleborough Dr |
| Rooms: | 12 |
| Bedrooms: | 4 |
| Bedrooms +: | 1 |
| Family Room: | T |
| Basement: | Finished |
| Level/Floor | Room | Length(ft) | Width(ft) | Descriptions | |
| Room 1 | Main | Family Ro | 12.99 | 19.19 | Hardwood Floor, Gas Fireplace, Window |
| Room 2 | Main | Living Ro | 12.99 | 15.97 | Hardwood Floor, Crown Moulding, Window |
| Room 3 | Main | Dining Ro | 13.58 | 18.79 | Hardwood Floor, Coffered Ceiling(s), Pot Lights |
| Room 4 | Main | Kitchen | 13.58 | 12.6 | Ceramic Floor, Stainless Steel Appl, Granite Counters |
| Room 5 | Main | Breakfast | 13.58 | 12.99 | Ceramic Floor, Pot Lights, W/O To Garden |
| Room 6 | Main | Library | 9.97 | 10.36 | Hardwood Floor, French Doors, Window |
| Room 7 | Second | Primary B | 13.97 | 14.99 | Hardwood Floor, His and Hers Closets, 6 Pc Ensuite |
| Room 8 | Second | Bedroom 2 | 13.19 | 13.58 | Hardwood Floor, Closet, Semi Ensuite |
| Room 9 | Second | Bedroom 3 | 11.97 | 15.97 | Hardwood Floor, Walk-In Closet(s), Semi Ensuite |
| Room 10 | Second | Bedroom 4 | 12.99 | 15.97 | Hardwood Floor, Walk-In Closet(s), 4 Pc Ensuite |
| Room 11 | Basement | Bedroom | 9.97 | 10.99 | Laminate, Closet, 3 Pc Ensuite |
| Room 12 | Basement | Recreatio | Laminate, Wet Bar, 3 Pc Bath |
| Washroom Type | No. of Pieces | Level |
| Washroom Type 1 | 2 | Main |
| Washroom Type 2 | 6 | Second |
| Washroom Type 3 | 5 | Second |
| Washroom Type 4 | 4 | Second |
| Washroom Type 5 | 3 | Basement |
| Total Area: | 0.00 |
| Approximatly Age: | 6-15 |
| Property Type: | Detached |
| Style: | 2-Storey |
| Exterior: | Stone, Stucco (Plaster) |
| Garage Type: | Built-In |
| (Parking/)Drive: | Private |
| Drive Parking Spaces: | 6 |
| Park #1 | |
| Parking Type: | Private |
| Park #2 | |
| Parking Type: | Private |
| Pool: | None |
| Approximatly Age: | 6-15 |
| Approximatly Square Footage: | 3500-5000 |
| CAC Included: | N |
| Water Included: | N |
| Cabel TV Included: | N |
| Common Elements Included: | N |
| Heat Included: | N |
| Parking Included: | N |
| Condo Tax Included: | N |
| Building Insurance Included: | N |
| Fireplace/Stove: | Y |
| Heat Type: | Forced Air |
| Central Air Conditioning: | Central Air |
| Central Vac: | N |
| Laundry Level: | Syste |
| Ensuite Laundry: | F |
| Sewers: | Sewer |
$
%
Years
This calculator is for demonstration purposes only. Always consult a professional
financial advisor before making personal financial decisions.
| Although the information displayed is believed to be accurate, no warranties or representations are made of any kind. |
| RE/MAX REAL ESTATE CENTRE TEAM ARORA REALTY |
|
|

Aloysius Okafor
Sales Representative
Dir:
647-890-0712
Bus:
905-799-7000
Fax:
905-799-7001
| Virtual Tour | Book Showing | Email a Friend |
Jump To:
At a Glance:
| Type: | Freehold - Detached |
| Area: | Peel |
| Municipality: | Brampton |
| Neighbourhood: | Credit Valley |
| Style: | 2-Storey |
| Approximate Age: | 6-15 |
| Tax: | $10,559 |
| Beds: | 4+1 |
| Baths: | 6 |
| Fireplace: | Y |
| Pool: | None |
Locatin Map:
Payment Calculator:

