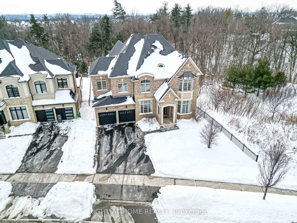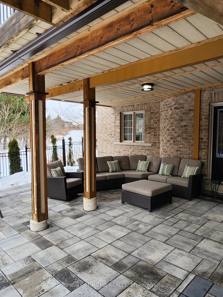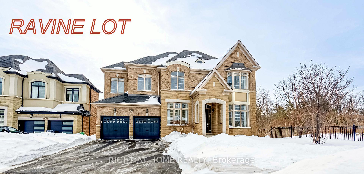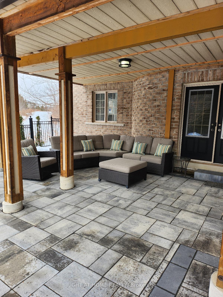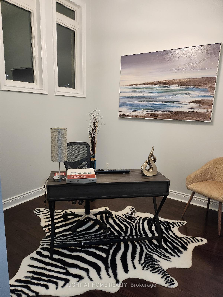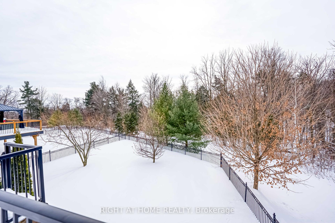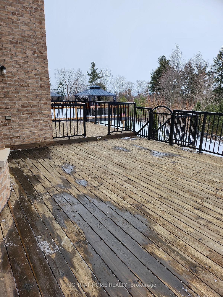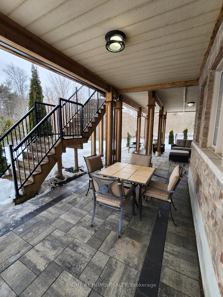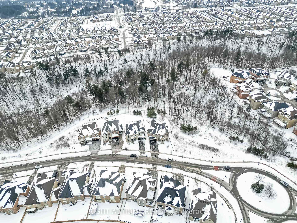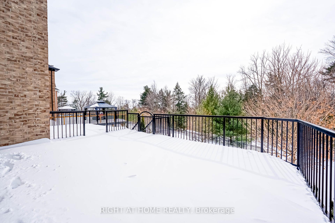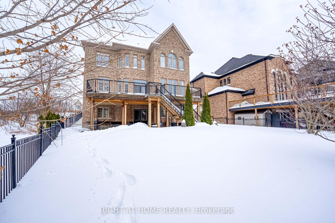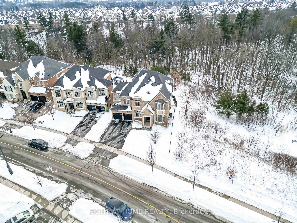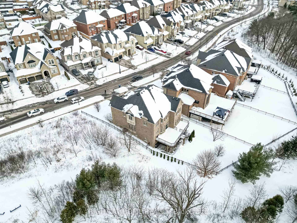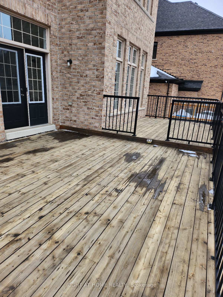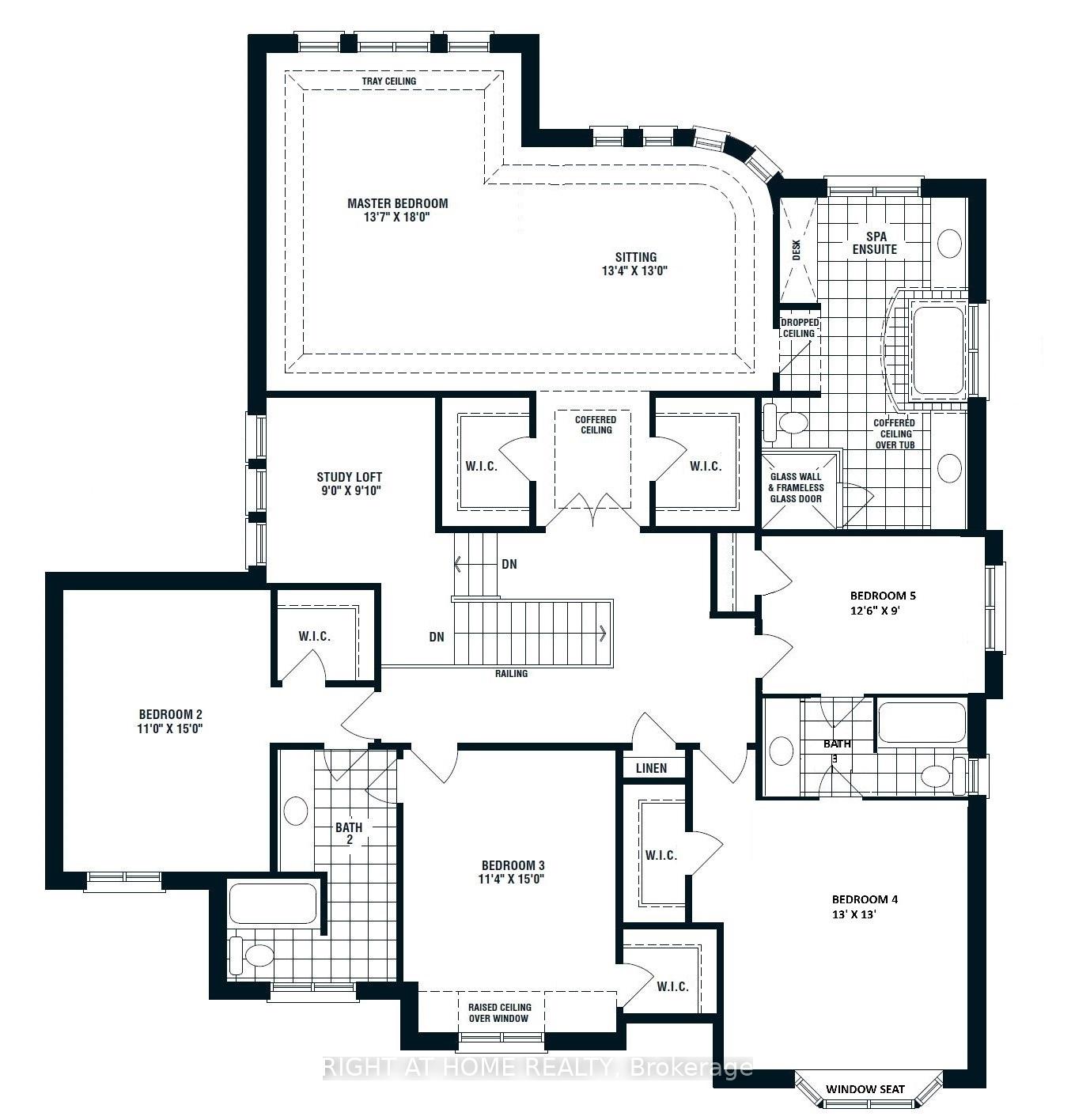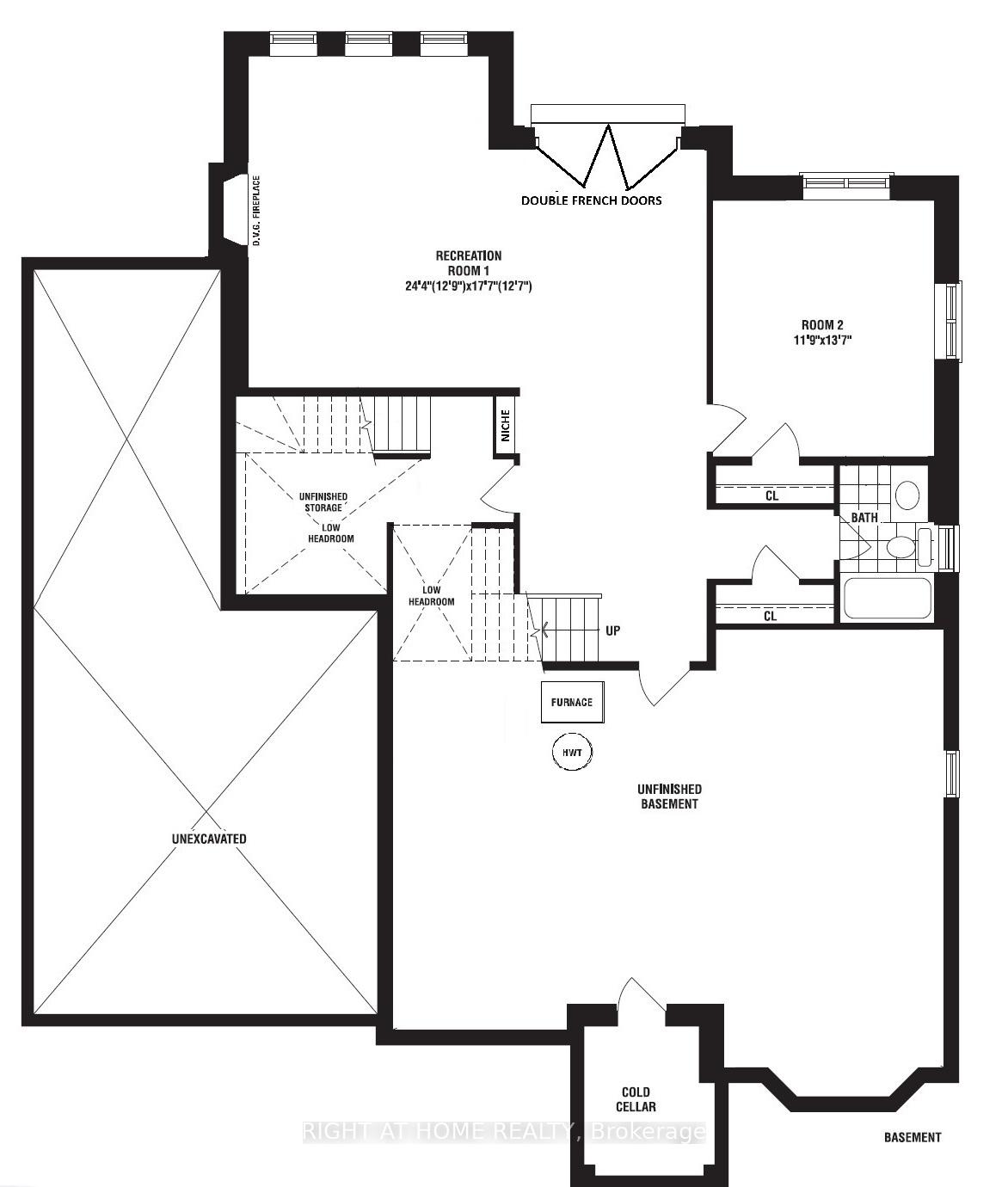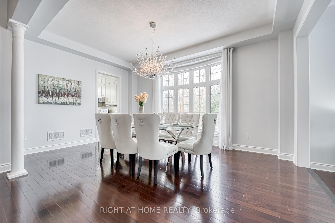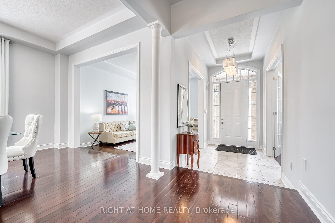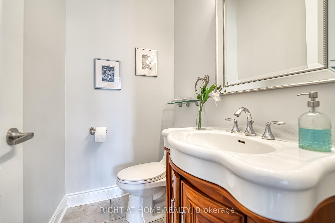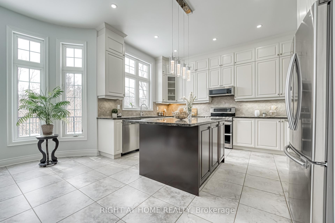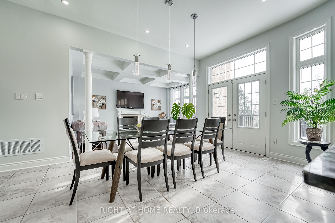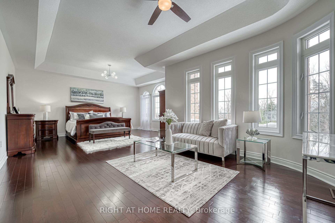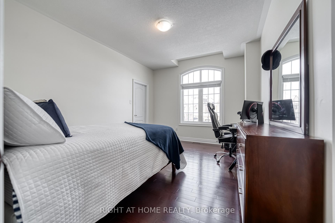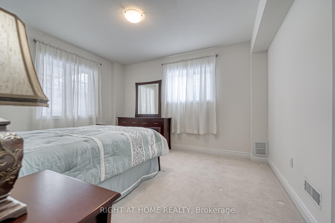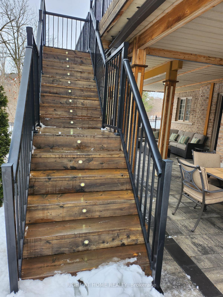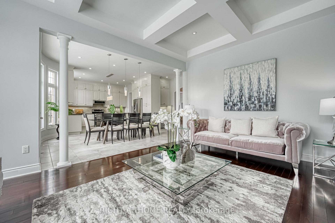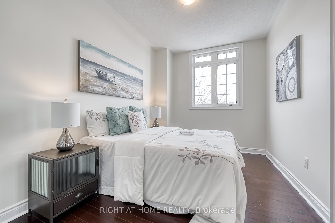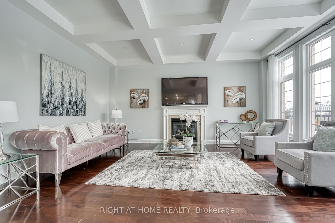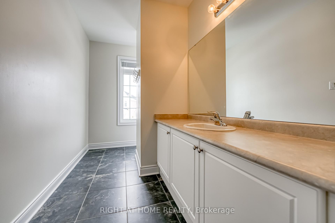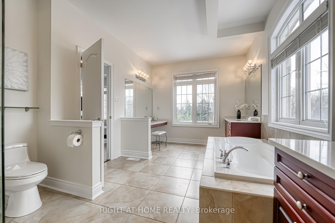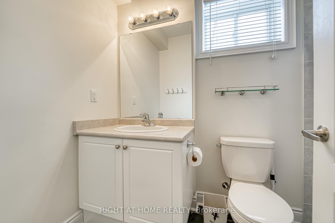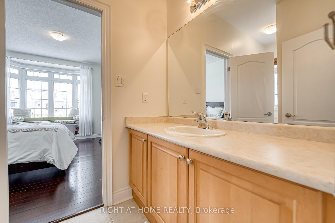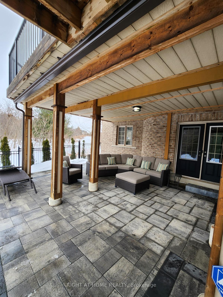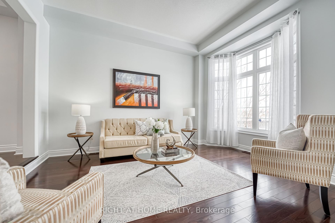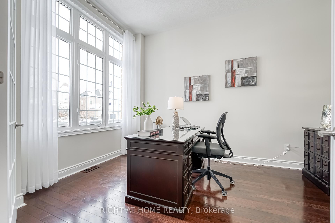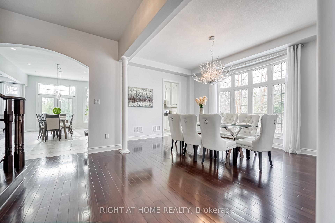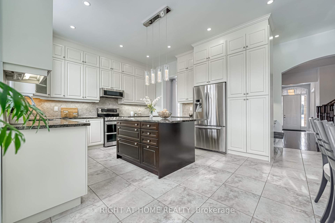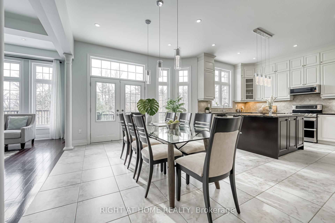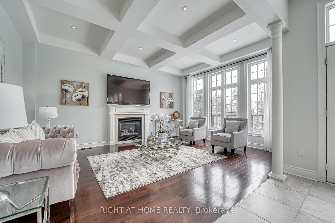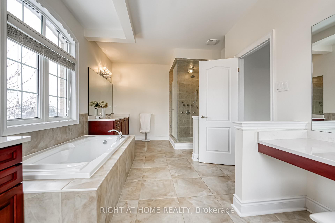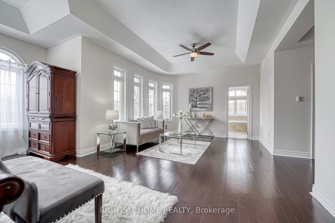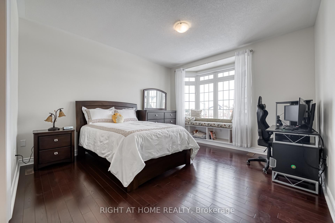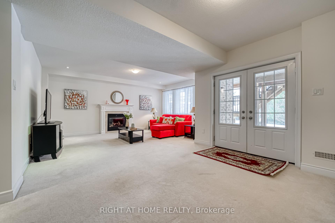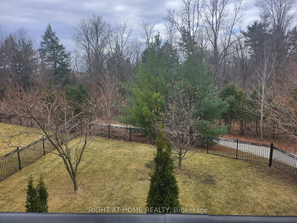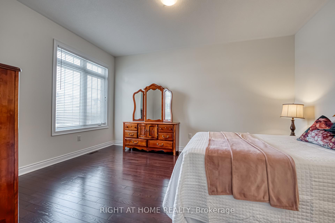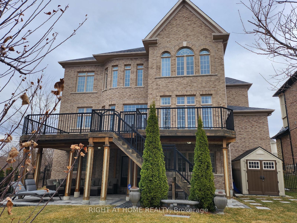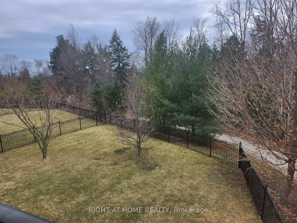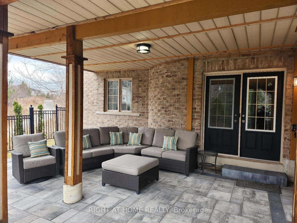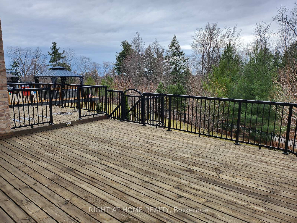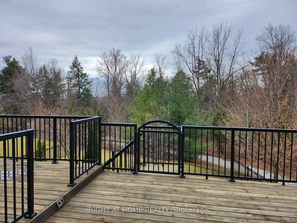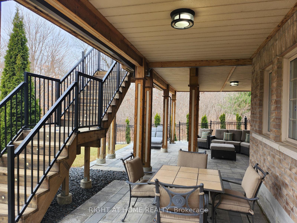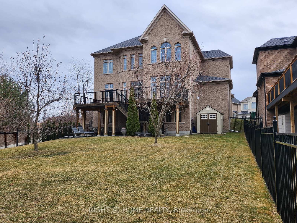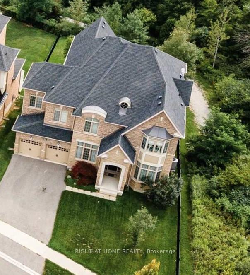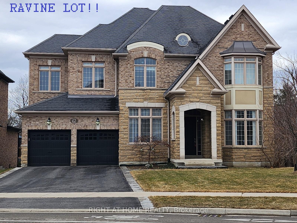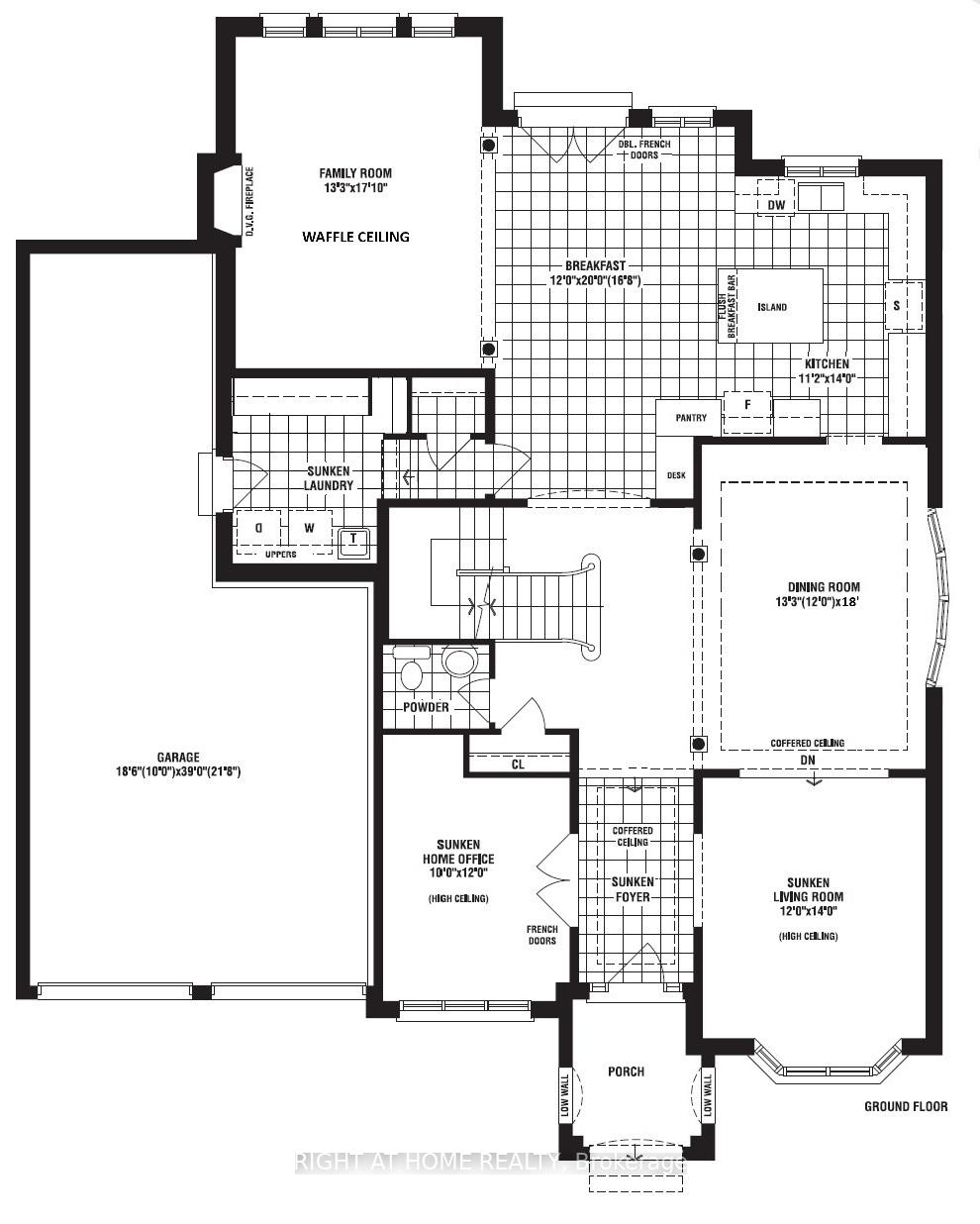$2,175,000
Available - For Sale
Listing ID: W11996170
62 Elbern Markell Driv , Brampton, L6X 2X6, Peel
| **RAVINE-RAVINE-RAVINE**3 Car Tandem Garage**Soaring 10' Ceilings on Main Floor**9' Elsewhere**Beautifully finished walkout basement to Ravine**Massive Custom Built Deck Covering Gorgeous Patio**4 Bdrms feature Jack 'n Jill baths**Massive Oscar Worthy Ensuite Bath**Waffle Ceilings in Family Rm**Incredible Forested Views from most Rooms**Hidden 2nd Staircase to Basement if Apartment desired**Hardwoods Throughout**A Very Special Home on a Very Special Lot!!** |
| Price | $2,175,000 |
| Taxes: | $12831.13 |
| Assessment Year: | 2024 |
| Occupancy by: | Owner |
| Address: | 62 Elbern Markell Driv , Brampton, L6X 2X6, Peel |
| Directions/Cross Streets: | Mississauga Rd/Queen W. |
| Rooms: | 11 |
| Rooms +: | 2 |
| Bedrooms: | 5 |
| Bedrooms +: | 1 |
| Family Room: | T |
| Basement: | Finished wit, Walk-Out |
| Level/Floor | Room | Length(ft) | Width(ft) | Descriptions | |
| Room 1 | Main | Living Ro | 14.01 | 12 | Hardwood Floor, Sunken Room |
| Room 2 | Main | Dining Ro | 18.01 | 12 | Hardwood Floor, Coffered Ceiling(s), Bay Window |
| Room 3 | Main | Kitchen | 23.12 | 12 | Walk-Out, Granite Counters, Overlooks Family |
| Room 4 | Main | Family Ro | 17.84 | 13.25 | Hardwood Floor, Cathedral Ceiling(s), Gas Fireplace |
| Room 5 | Main | Library | 12 | 10 | Hardwood Floor, French Doors, Sunken Room |
| Room 6 | Second | Primary B | 26.96 | 18.01 | Hardwood Floor, Coffered Ceiling(s), 5 Pc Ensuite |
| Room 7 | Second | Bedroom 2 | 14.99 | 10.99 | Hardwood Floor, Walk-In Closet(s), 4 Pc Bath |
| Room 8 | Second | Bedroom 3 | 14.99 | 11.32 | Hardwood Floor, 4 Pc Bath, Walk-In Closet(s) |
| Room 9 | Second | Bedroom 4 | 12.99 | 12.99 | Hardwood Floor, 4 Pc Bath, Walk-In Closet(s) |
| Room 10 | Second | Bedroom 5 | 12.5 | 8.99 | Hardwood Floor, Double Closet, 4 Pc Bath |
| Room 11 | Second | Den | 9.84 | 8.99 | Hardwood Floor |
| Room 12 | Basement | Recreatio | 24.34 | 17.58 | Gas Fireplace, Walk-Out, French Doors |
| Room 13 | Basement | Bedroom | 13.51 | 11.74 | Double Closet, 4 Pc Bath |
| Washroom Type | No. of Pieces | Level |
| Washroom Type 1 | 2 | Main |
| Washroom Type 2 | 5 | Second |
| Washroom Type 3 | 4 | Second |
| Washroom Type 4 | 4 | Basement |
| Washroom Type 5 | 0 |
| Total Area: | 0.00 |
| Approximatly Age: | 6-15 |
| Property Type: | Detached |
| Style: | 2-Storey |
| Exterior: | Brick |
| Garage Type: | Built-In |
| Drive Parking Spaces: | 4 |
| Pool: | None |
| Approximatly Age: | 6-15 |
| Approximatly Square Footage: | 3500-5000 |
| CAC Included: | N |
| Water Included: | N |
| Cabel TV Included: | N |
| Common Elements Included: | N |
| Heat Included: | N |
| Parking Included: | N |
| Condo Tax Included: | N |
| Building Insurance Included: | N |
| Fireplace/Stove: | Y |
| Heat Type: | Forced Air |
| Central Air Conditioning: | Central Air |
| Central Vac: | N |
| Laundry Level: | Syste |
| Ensuite Laundry: | F |
| Elevator Lift: | False |
| Sewers: | Sewer |
| Water: | Unknown |
| Water Supply Types: | Unknown |
| Utilities-Cable: | Y |
| Utilities-Hydro: | Y |
$
%
Years
This calculator is for demonstration purposes only. Always consult a professional
financial advisor before making personal financial decisions.
| Although the information displayed is believed to be accurate, no warranties or representations are made of any kind. |
| RIGHT AT HOME REALTY |
|
|

Aloysius Okafor
Sales Representative
Dir:
647-890-0712
Bus:
905-799-7000
Fax:
905-799-7001
| Virtual Tour | Book Showing | Email a Friend |
Jump To:
At a Glance:
| Type: | Freehold - Detached |
| Area: | Peel |
| Municipality: | Brampton |
| Neighbourhood: | Credit Valley |
| Style: | 2-Storey |
| Approximate Age: | 6-15 |
| Tax: | $12,831.13 |
| Beds: | 5+1 |
| Baths: | 5 |
| Fireplace: | Y |
| Pool: | None |
Locatin Map:
Payment Calculator:

