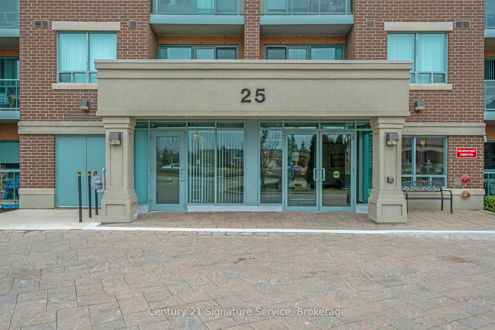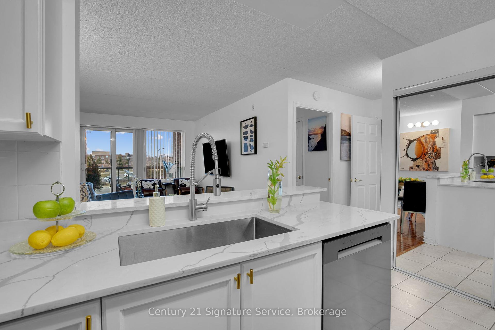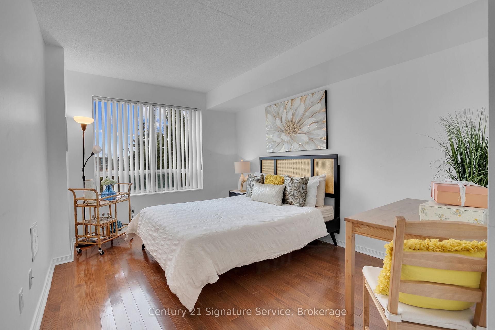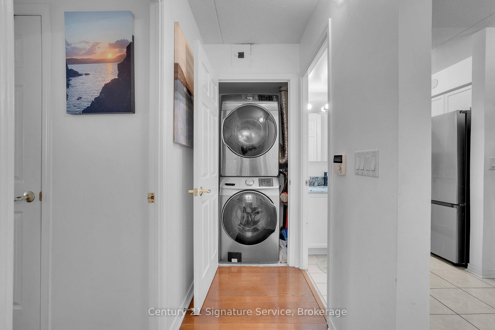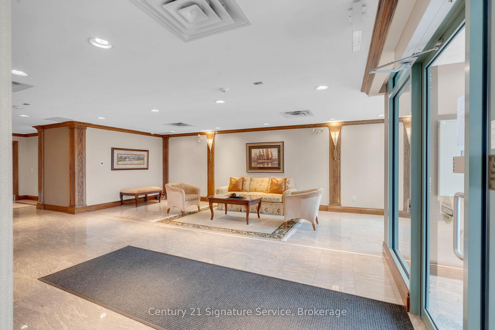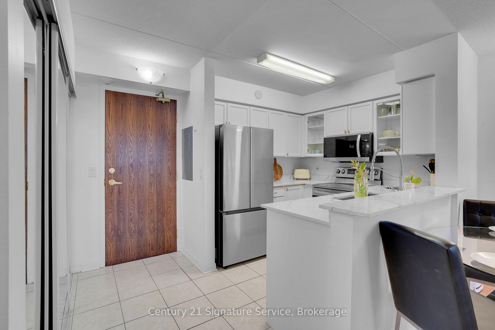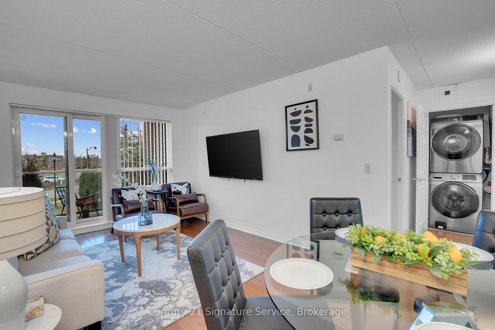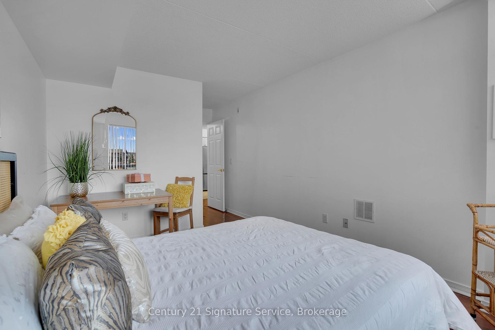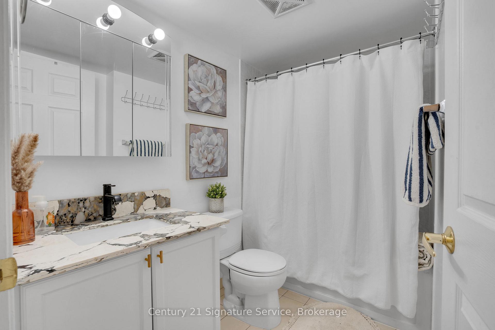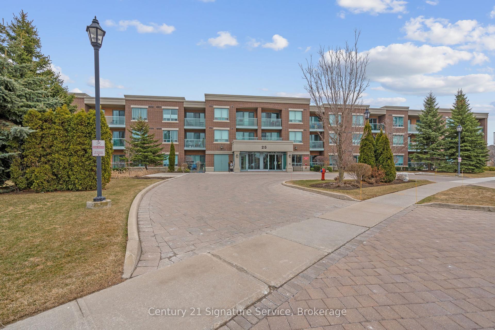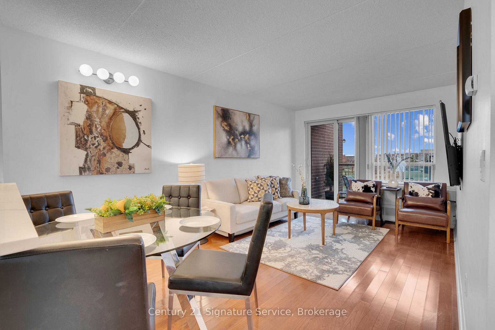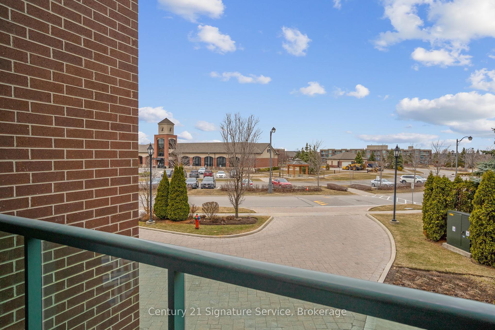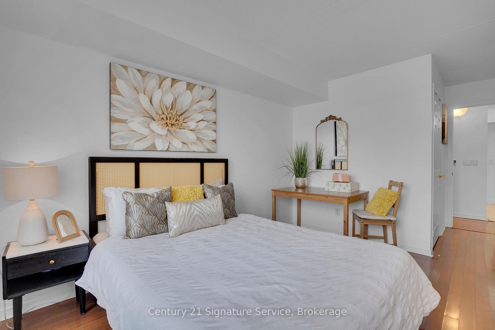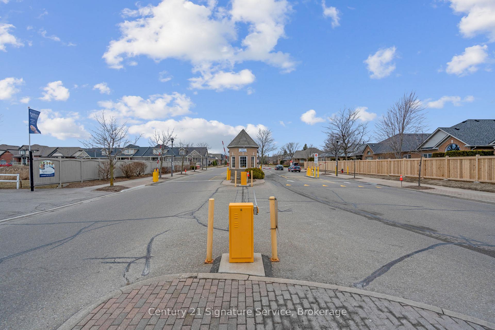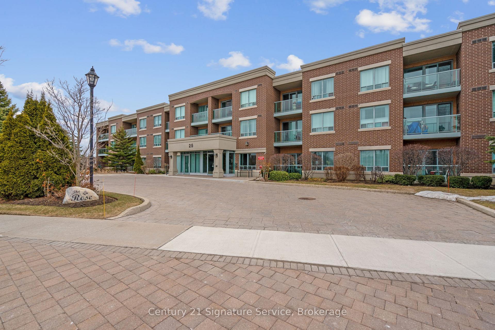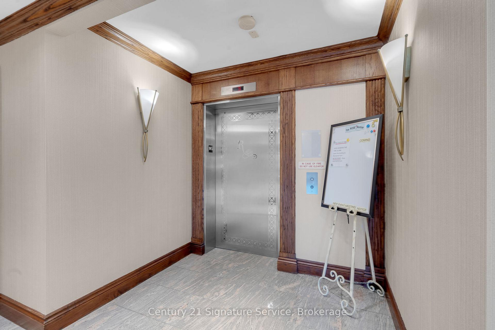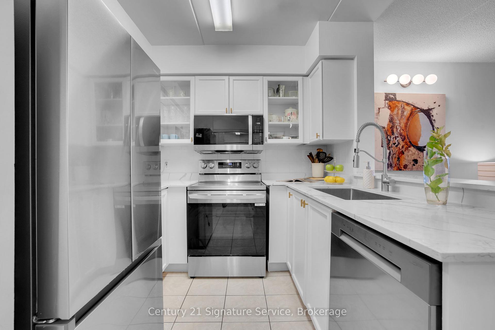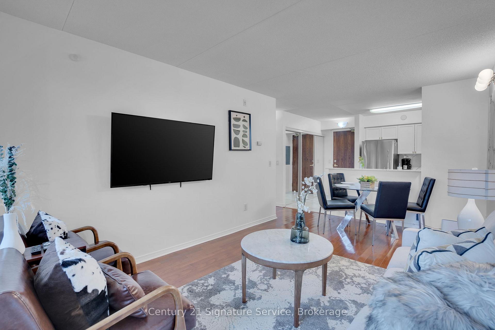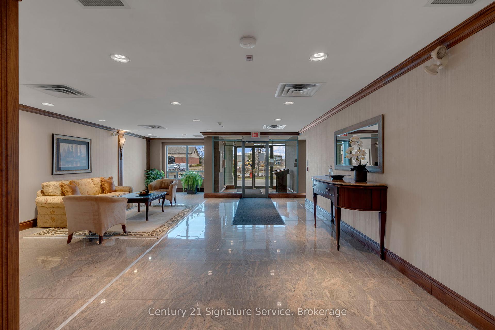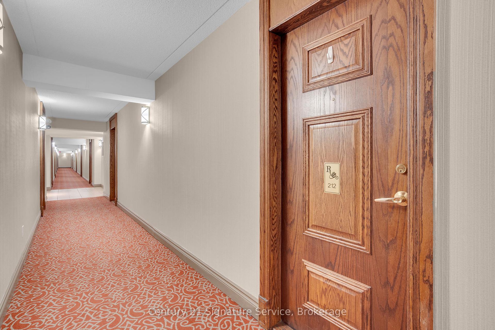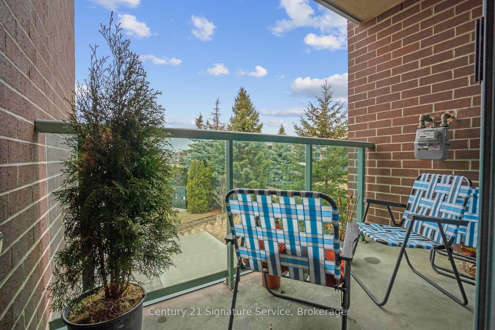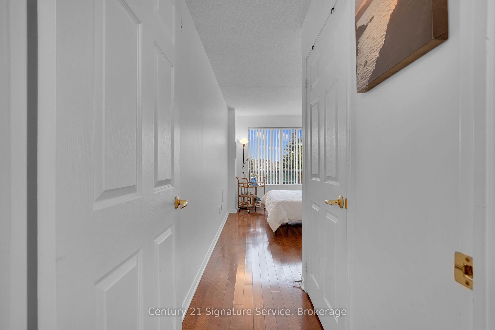$434,500
Available - For Sale
Listing ID: W12049357
25 Via Rosedale Cres , Brampton, L6R 3J8, Peel
| Welcome to Rosedale Village! This highly sought-after gated community, established in 2005, is beautifully maintained and offers an exceptional lifestyle with resort-style amenities. Enjoy a 9-hole executive golf course, a fully equipped gym, a party room, an activity room, and more. With 24-hour gated security, this is a safe and welcoming place to call home. This well-laid-out one-bedroom unit features an open-concept design, a modern kitchen with a breakfast bar, granite countertops, a stylish backsplash, and stainless steel appliances. Walk out to balcony with front facing views, carpet-free, it boasts laminate flooring throughout. The spacious primary bedroom includes a large walk-in closet . Convenience is key with maintenance fees covering lawn care, water, snow removal, and access to all amenities, including the clubhouse and golf course. Ideally located just steps from shopping, transit, schools, and major highways 410. Book your showing today! |
| Price | $434,500 |
| Taxes: | $2578.96 |
| Occupancy: | Owner |
| Address: | 25 Via Rosedale Cres , Brampton, L6R 3J8, Peel |
| Postal Code: | L6R 3J8 |
| Province/State: | Peel |
| Directions/Cross Streets: | Dixie/Sandlewood |
| Level/Floor | Room | Length(ft) | Width(ft) | Descriptions | |
| Room 1 | Main | Great Roo | 17.32 | 10.53 | Hardwood Floor, Walk-Out, Open Concept |
| Room 2 | Main | Kitchen | 7.81 | 7.81 | Ceramic Floor, Open Concept, Overlooks Living |
| Room 3 | Main | Bedroom | 13.05 | 9.91 | Hardwood Floor, Closet, Window |
| Washroom Type | No. of Pieces | Level |
| Washroom Type 1 | 4 | Main |
| Washroom Type 2 | 0 | |
| Washroom Type 3 | 0 | |
| Washroom Type 4 | 0 | |
| Washroom Type 5 | 0 | |
| Washroom Type 6 | 4 | Main |
| Washroom Type 7 | 0 | |
| Washroom Type 8 | 0 | |
| Washroom Type 9 | 0 | |
| Washroom Type 10 | 0 |
| Total Area: | 0.00 |
| Washrooms: | 1 |
| Heat Type: | Forced Air |
| Central Air Conditioning: | Central Air |
| Elevator Lift: | False |
$
%
Years
This calculator is for demonstration purposes only. Always consult a professional
financial advisor before making personal financial decisions.
| Although the information displayed is believed to be accurate, no warranties or representations are made of any kind. |
| Century 21 Signature Service |
|
|

Aloysius Okafor
Sales Representative
Dir:
647-890-0712
Bus:
905-799-7000
Fax:
905-799-7001
| Book Showing | Email a Friend |
Jump To:
At a Glance:
| Type: | Com - Condo Apartment |
| Area: | Peel |
| Municipality: | Brampton |
| Neighbourhood: | Sandringham-Wellington |
| Style: | Apartment |
| Tax: | $2,578.96 |
| Maintenance Fee: | $731.25 |
| Beds: | 1 |
| Baths: | 1 |
| Fireplace: | N |
Locatin Map:
Payment Calculator:

