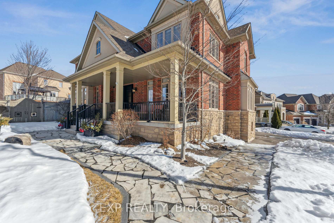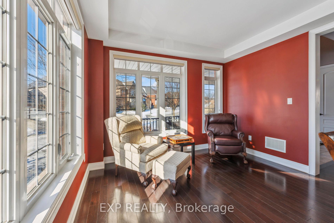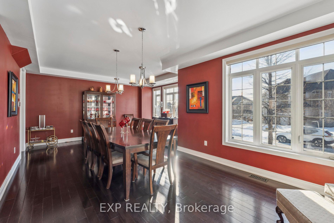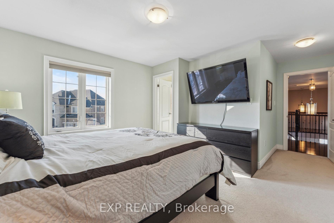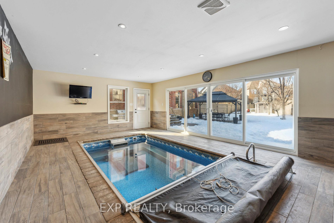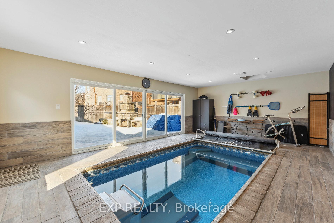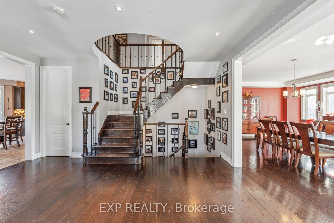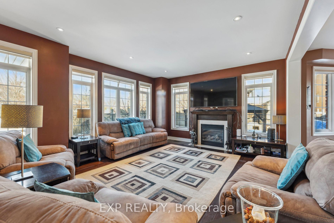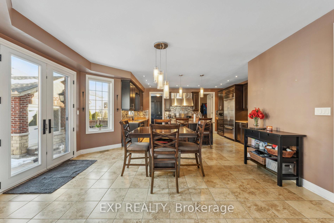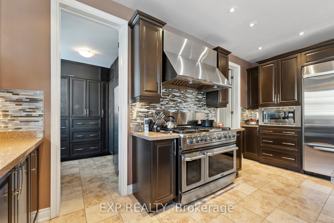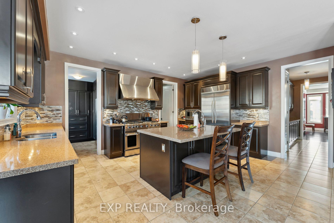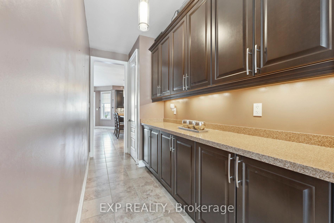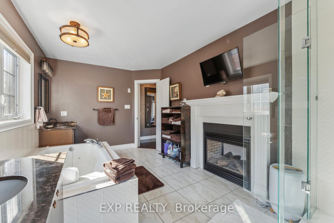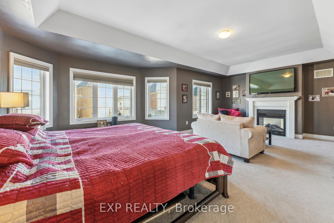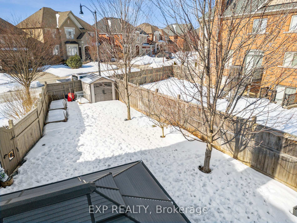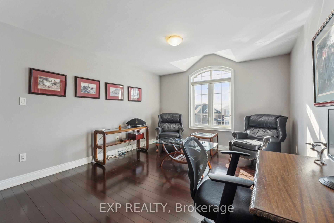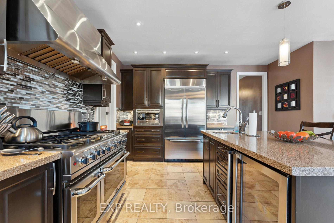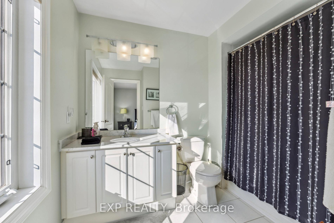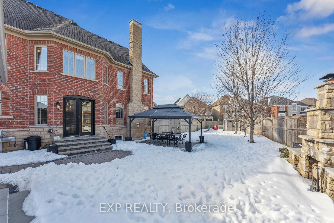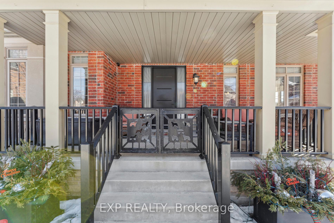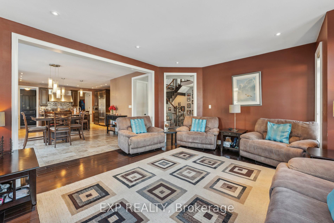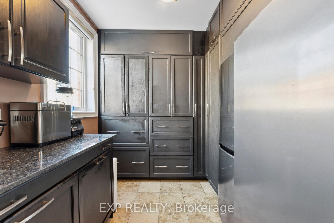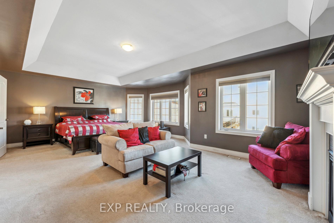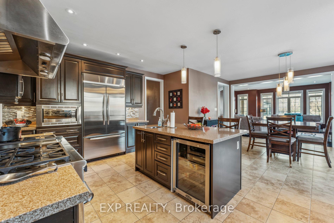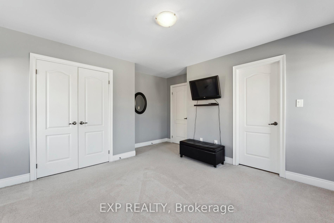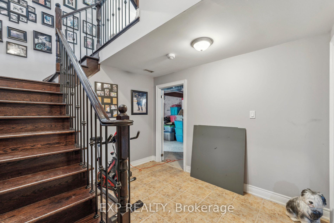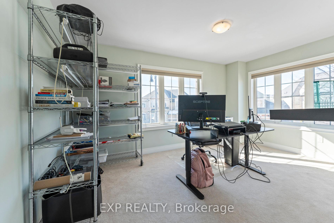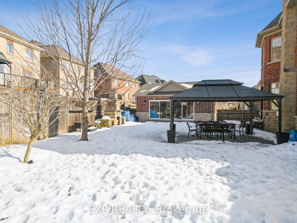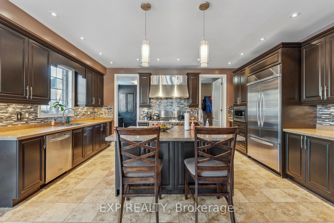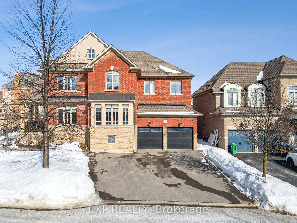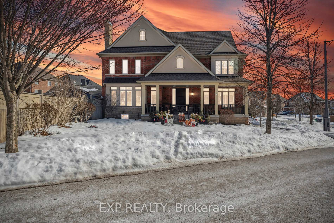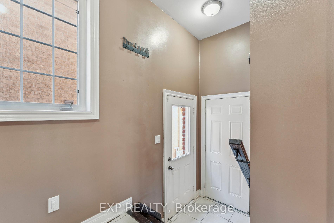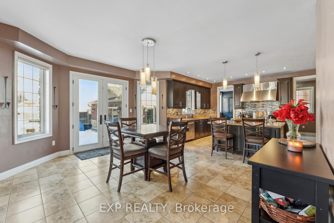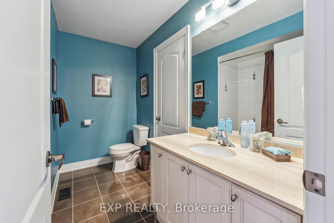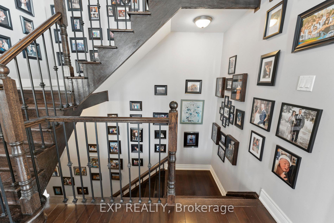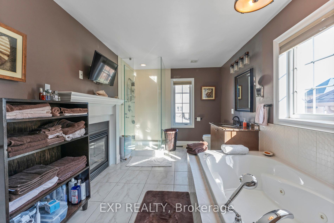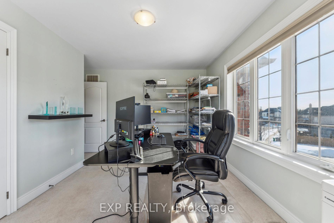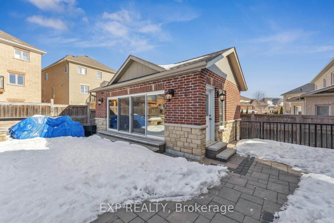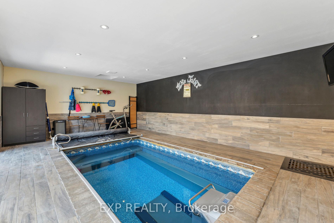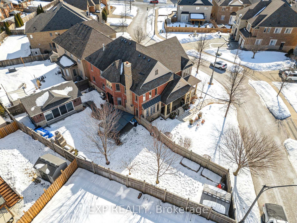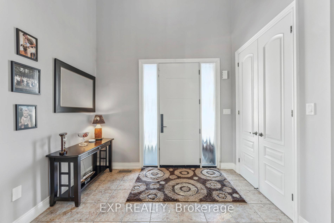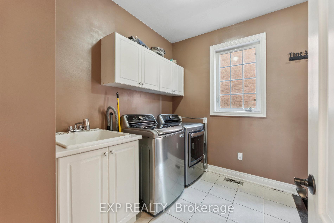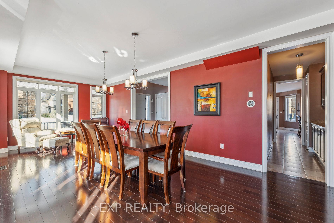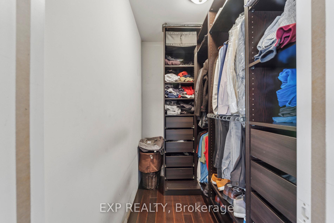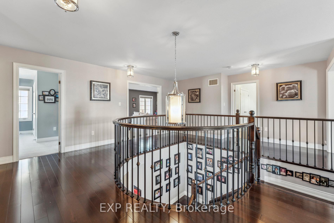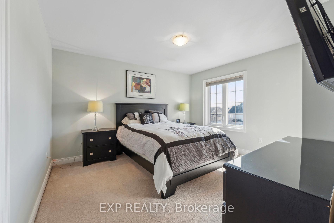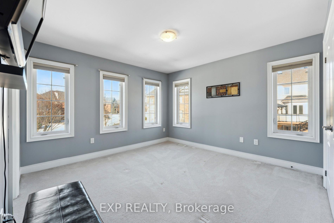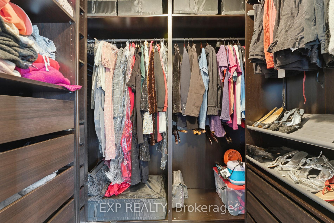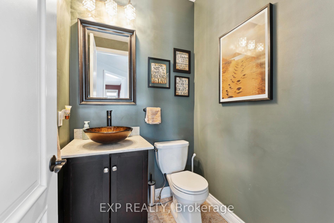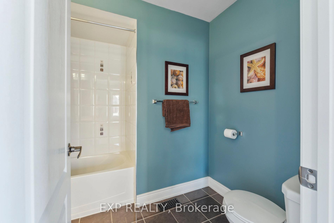$2,490,000
Available - For Sale
Listing ID: W12037007
9 Flanders Road , Brampton, L6X 0W3, Peel
| Welcome to 9 Flanders Rd, an exquisite detached residence where modern elegance meets unparalleled comfort. Nestled in a prestigious Brampton neighborhood, this exceptional home offers a private retreat designed for both refined living and grand entertaining. Step inside to discover a beautifully curated interior, featuring spacious, light-filled living areas, soaring ceilings, and sophisticated finishes. The gourmet kitchen, equipped with premium appliances and designer cabinetry, flows effortlessly into the inviting family room perfect for cozy gatherings. A formal dining room with a butlers servery sets the stage for elegant dinner parties, while a convenient powder room on the main floor adds to the homes functionality. The upper level boasts four generously sized bedrooms and three full bathrooms, offering comfort and privacy for the entire family. A separate side entrance to the basement from the two-car garage provides added convenience and potential. Outside, a resort-style backyard awaits. The expansive patio, designed for ultimate outdoor living, is surrounded by lush landscaping and serene ambiance. The crown jewel of this outdoor oasis is the luxurious pool house, providing the perfect retreat for relaxation or entertaining. Whether you're hosting summer soirées or unwinding under the stars, this backyard is truly a private paradise. Experience the perfect blend of sophistication, comfort, and luxury at 9 Flanders Rd. Schedule your private viewing today! |
| Price | $2,490,000 |
| Taxes: | $10294.00 |
| Assessment Year: | 2024 |
| Occupancy by: | Owner |
| Address: | 9 Flanders Road , Brampton, L6X 0W3, Peel |
| Acreage: | Not Appl |
| Directions/Cross Streets: | Queen Street and Creditview Rd |
| Rooms: | 9 |
| Bedrooms: | 4 |
| Bedrooms +: | 0 |
| Family Room: | T |
| Basement: | Unfinished |
| Level/Floor | Room | Length(ft) | Width(ft) | Descriptions | |
| Room 1 | Second | Primary B | 24.24 | 16.76 | 2 Way Fireplace, B/I Closet, Ensuite Bath |
| Room 2 | Second | Bedroom 2 | 18.01 | 12.99 | 4 Pc Ensuite |
| Room 3 | Second | Bedroom 3 | 14.5 | 14.24 | 4 Pc Ensuite |
| Room 4 | Second | Bedroom 4 | 15.25 | 12.17 | |
| Room 5 | Second | Family Ro | 15.58 | 40.02 | Hardwood Floor |
| Room 6 | Ground | Kitchen | 10.1 | 17.65 | Centre Island, B/I Fridge, Granite Counters |
| Room 7 | Ground | Dining Ro | 16.24 | 14.83 | Combined w/Kitchen, Overlooks Family, W/O To Garden |
| Room 8 | Ground | Family Ro | 17.15 | 14.99 | Gas Fireplace, Hardwood Floor |
| Room 9 | Ground | Foyer | 9.84 | 6.49 | Cathedral Ceiling(s), Closet, Staircase |
| Room 10 | Ground | Dining Ro | 17.32 | 26.57 | Hardwood Floor, Combined w/Sitting |
| Room 11 | Ground | Laundry | 6.82 | 8.99 | Closet, Tile Floor |
| Room 12 | Second | Bathroom | 16.5 | 8.99 | 5 Pc Ensuite, 2 Way Fireplace, B/I Vanity |
| Room 13 | Second | Bathroom | 8.66 | 7.51 | 4 Pc Ensuite, B/I Vanity |
| Room 14 | Second | Bathroom | 7.58 | 9.51 | 4 Pc Ensuite, B/I Vanity |
| Room 15 | Ground | Bathroom | 4.76 | 4.99 | 2 Pc Bath |
| Washroom Type | No. of Pieces | Level |
| Washroom Type 1 | 5 | Second |
| Washroom Type 2 | 4 | Second |
| Washroom Type 3 | 4 | Second |
| Washroom Type 4 | 2 | Ground |
| Washroom Type 5 | 0 | |
| Washroom Type 6 | 5 | Second |
| Washroom Type 7 | 4 | Second |
| Washroom Type 8 | 4 | Second |
| Washroom Type 9 | 2 | Ground |
| Washroom Type 10 | 0 | |
| Washroom Type 11 | 5 | Second |
| Washroom Type 12 | 4 | Second |
| Washroom Type 13 | 4 | Second |
| Washroom Type 14 | 2 | Ground |
| Washroom Type 15 | 0 |
| Total Area: | 0.00 |
| Approximatly Age: | 6-15 |
| Property Type: | Detached |
| Style: | 2-Storey |
| Exterior: | Brick, Stone |
| Garage Type: | Attached |
| (Parking/)Drive: | Private Tr |
| Drive Parking Spaces: | 3 |
| Park #1 | |
| Parking Type: | Private Tr |
| Park #2 | |
| Parking Type: | Private Tr |
| Pool: | Inground |
| Approximatly Age: | 6-15 |
| Approximatly Square Footage: | 3500-5000 |
| CAC Included: | N |
| Water Included: | N |
| Cabel TV Included: | N |
| Common Elements Included: | N |
| Heat Included: | N |
| Parking Included: | N |
| Condo Tax Included: | N |
| Building Insurance Included: | N |
| Fireplace/Stove: | Y |
| Heat Type: | Forced Air |
| Central Air Conditioning: | Central Air |
| Central Vac: | Y |
| Laundry Level: | Syste |
| Ensuite Laundry: | F |
| Elevator Lift: | False |
| Sewers: | Sewer |
| Utilities-Cable: | Y |
| Utilities-Hydro: | Y |
$
%
Years
This calculator is for demonstration purposes only. Always consult a professional
financial advisor before making personal financial decisions.
| Although the information displayed is believed to be accurate, no warranties or representations are made of any kind. |
| EXP REALTY |
|
|

Aloysius Okafor
Sales Representative
Dir:
647-890-0712
Bus:
905-799-7000
Fax:
905-799-7001
| Book Showing | Email a Friend |
Jump To:
At a Glance:
| Type: | Freehold - Detached |
| Area: | Peel |
| Municipality: | Brampton |
| Neighbourhood: | Credit Valley |
| Style: | 2-Storey |
| Approximate Age: | 6-15 |
| Tax: | $10,294 |
| Beds: | 4 |
| Baths: | 4 |
| Fireplace: | Y |
| Pool: | Inground |
Locatin Map:
Payment Calculator:

