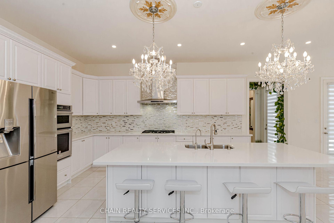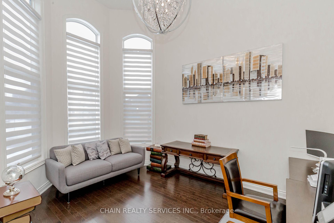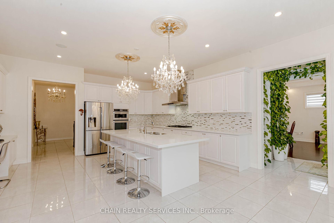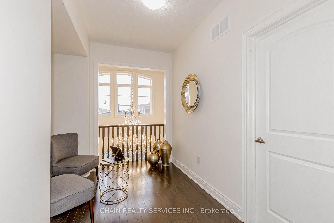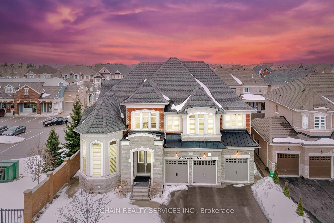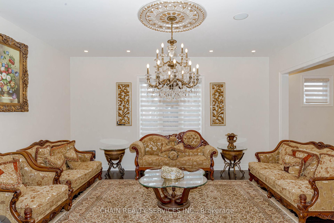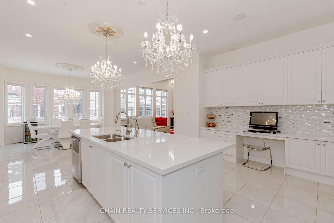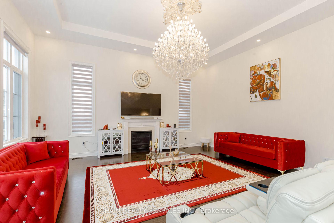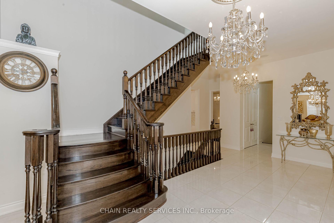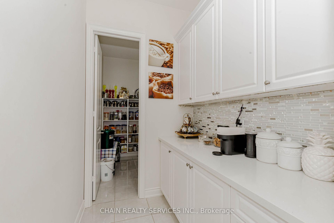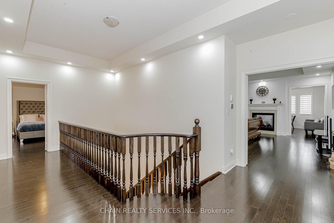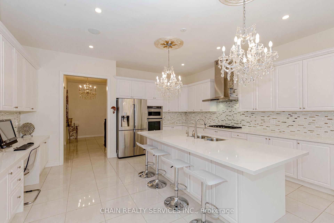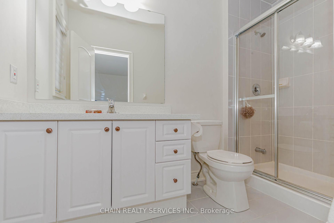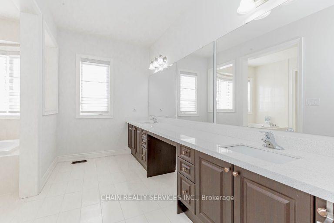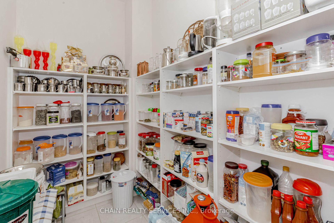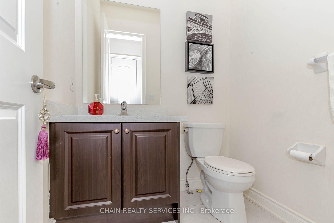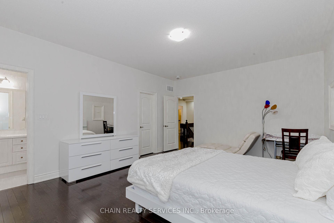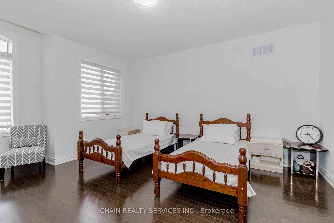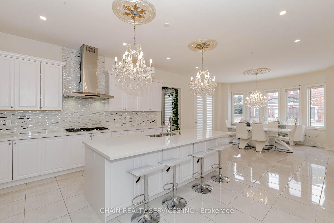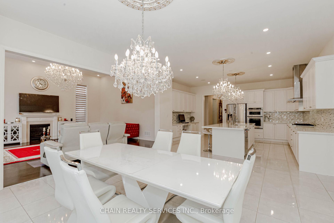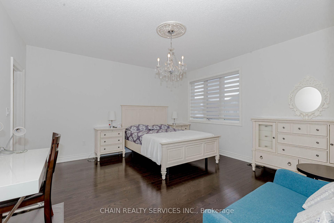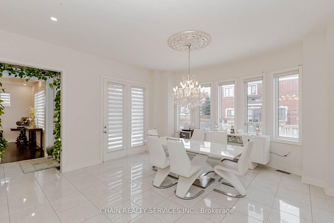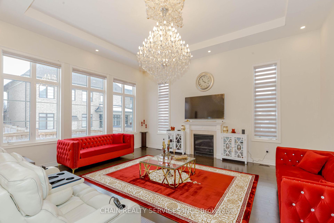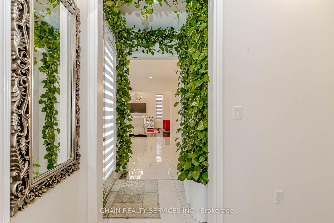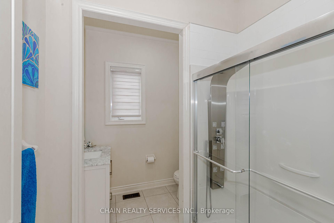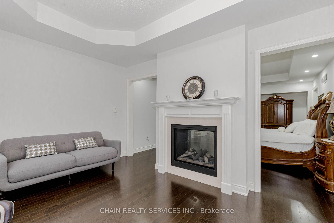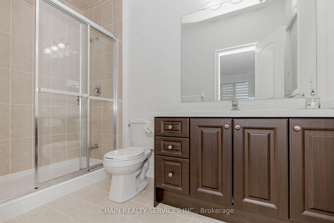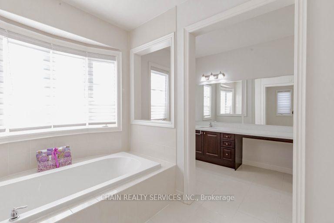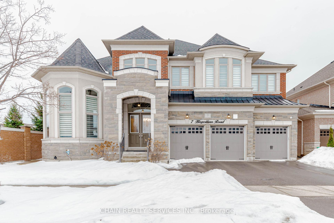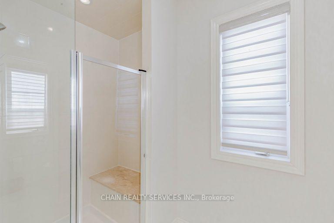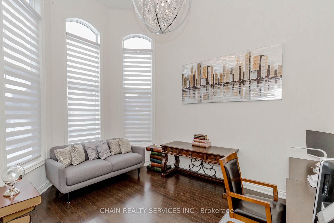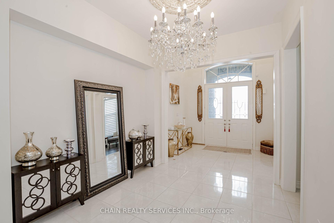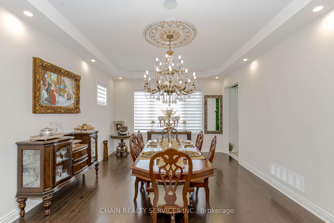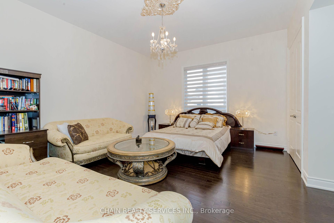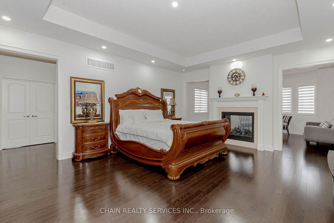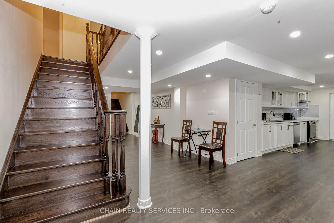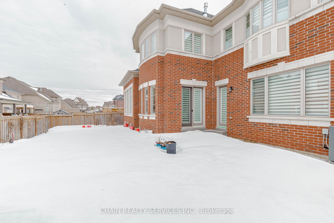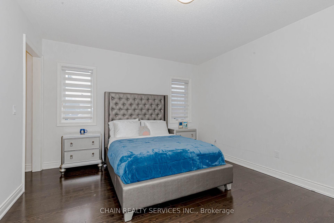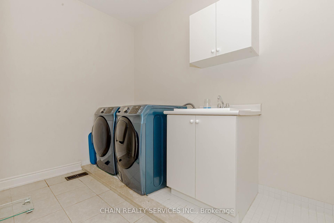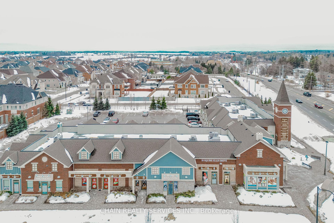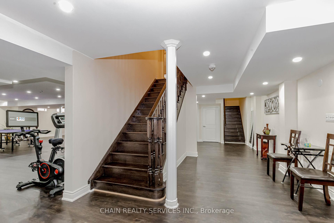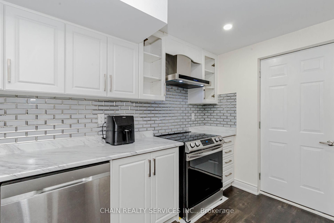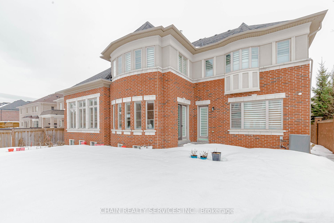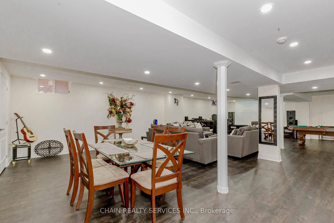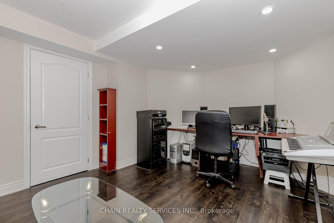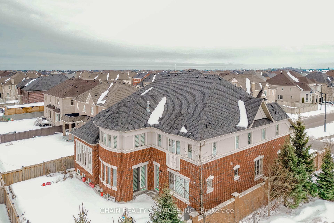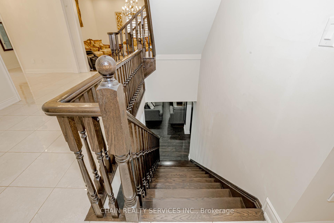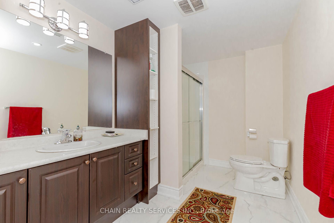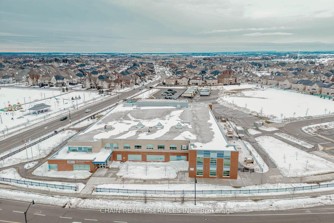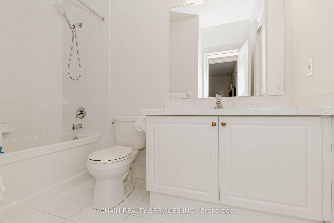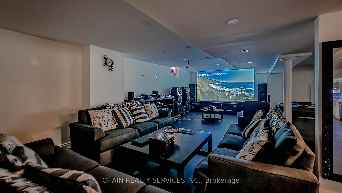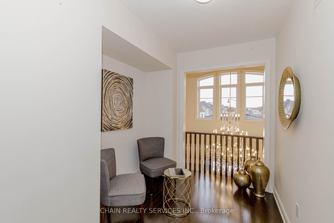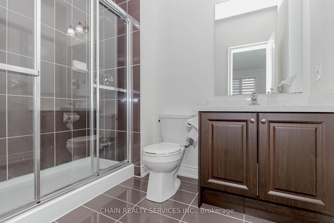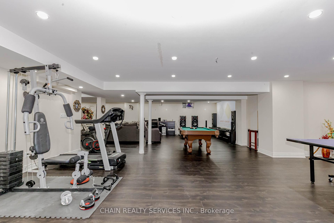$2,990,000
Available - For Sale
Listing ID: W12003494
7 Hagerman Road , Brampton, L6P 4C1, Peel
| This stunning 6+1 bedroom, 8 bathroom residence spans over 6,150 sq. ft. of meticulously crafted above-ground living space, making it an ideal choice for large families or multi-generational living. With impressive 14 foot ceilings in both the family room and office, the home radiates grandeur and openness. The main floor features a state-of-the-art gourmet kitchen, a formal dining room, and spacious living areas perfect for entertaining guests. On the upper level, you'll find 5 spacious bedrooms, each with its own ensuite bathroom and walk-in closet, including a luxurious primary suite with a 6-piece ensuite, with an additional bedroom and full bathroom on the main floor. In addition to its elegant design, this home offers modern amenities like a whole-home water softener system, advanced automation, built-in speaker on the main floor and wiring throughout the basement, and 10-foot ceilings on the main floor adorned with beautiful chandeliers. The approx. 3,000 sq. ft. finished basement offers limitless potential for entertainment for additional living space, with a rough in to add a wet bar and laundry. Outside, the expansive backyard provides plenty of room for outdoor activities. This home seamlessly combines luxury, functionality, and versatility, located in one of the most desirable neighbourhoods. Its the perfect balance of comfort, elegance, and future potential. |
| Price | $2,990,000 |
| Taxes: | $15606.60 |
| Occupancy by: | Owner |
| Address: | 7 Hagerman Road , Brampton, L6P 4C1, Peel |
| Directions/Cross Streets: | Gore Rd & Countryside Dr |
| Rooms: | 20 |
| Rooms +: | 1 |
| Bedrooms: | 6 |
| Bedrooms +: | 1 |
| Family Room: | T |
| Basement: | Finished |
| Level/Floor | Room | Length(ft) | Width(ft) | Descriptions | |
| Room 1 | Main | Office | 14.6 | 14.6 | Large Window, Hardwood Floor |
| Room 2 | Ground | Living Ro | 17.58 | 14.99 | Large Window, Hardwood Floor |
| Room 3 | Ground | Dining Ro | 20.01 | 14.01 | Large Window, Hardwood Floor |
| Room 4 | Ground | Kitchen | 16.01 | 16.01 | B/I Oven, B/I Microwave, Centre Island |
| Room 5 | Ground | Breakfast | 17.58 | 16.01 | Large Window |
| Room 6 | Ground | Family Ro | 20.99 | 18.01 | Large Window, Hardwood Floor, Gas Fireplace |
| Room 7 | Ground | Bedroom | 16.2 | 14.01 | Large Window, Hardwood Floor, Closet |
| Room 8 | Second | Primary B | 18.99 | 16.01 | Walk-In Closet(s), 2 Way Fireplace, 6 Pc Bath |
| Room 9 | Second | Bedroom 2 | 18.01 | 14.01 | 4 Pc Ensuite, Walk-In Closet(s), Hardwood Floor |
| Room 10 | Second | Bedroom 3 | 14.99 | 14.99 | 4 Pc Ensuite, Walk-In Closet(s), Hardwood Floor |
| Room 11 | Second | Bedroom 4 | 18.01 | 14.01 | 4 Pc Bath, Walk-In Closet(s), Hardwood Floor |
| Room 12 | Second | Bedroom 5 | 14.99 | 12.99 | 4 Pc Bath, Walk-In Closet(s), Hardwood Floor |
| Washroom Type | No. of Pieces | Level |
| Washroom Type 1 | 4 | Main |
| Washroom Type 2 | 2 | Main |
| Washroom Type 3 | 6 | Second |
| Washroom Type 4 | 4 | Second |
| Washroom Type 5 | 4 | Basement |
| Washroom Type 6 | 4 | Main |
| Washroom Type 7 | 2 | Main |
| Washroom Type 8 | 6 | Second |
| Washroom Type 9 | 4 | Second |
| Washroom Type 10 | 4 | Basement |
| Washroom Type 11 | 4 | Main |
| Washroom Type 12 | 2 | Main |
| Washroom Type 13 | 6 | Second |
| Washroom Type 14 | 4 | Second |
| Washroom Type 15 | 4 | Basement |
| Washroom Type 16 | 4 | Main |
| Washroom Type 17 | 2 | Main |
| Washroom Type 18 | 6 | Second |
| Washroom Type 19 | 4 | Second |
| Washroom Type 20 | 4 | Basement |
| Total Area: | 0.00 |
| Approximatly Age: | 6-15 |
| Property Type: | Detached |
| Style: | 2-Storey |
| Exterior: | Brick, Stone |
| Garage Type: | Attached |
| Drive Parking Spaces: | 3 |
| Pool: | None |
| Approximatly Age: | 6-15 |
| Approximatly Square Footage: | 5000 + |
| CAC Included: | N |
| Water Included: | N |
| Cabel TV Included: | N |
| Common Elements Included: | N |
| Heat Included: | N |
| Parking Included: | N |
| Condo Tax Included: | N |
| Building Insurance Included: | N |
| Fireplace/Stove: | Y |
| Heat Type: | Forced Air |
| Central Air Conditioning: | Central Air |
| Central Vac: | Y |
| Laundry Level: | Syste |
| Ensuite Laundry: | F |
| Sewers: | Sewer |
$
%
Years
This calculator is for demonstration purposes only. Always consult a professional
financial advisor before making personal financial decisions.
| Although the information displayed is believed to be accurate, no warranties or representations are made of any kind. |
| CHAIN REALTY SERVICES INC. |
|
|

Aloysius Okafor
Sales Representative
Dir:
647-890-0712
Bus:
905-799-7000
Fax:
905-799-7001
| Virtual Tour | Book Showing | Email a Friend |
Jump To:
At a Glance:
| Type: | Freehold - Detached |
| Area: | Peel |
| Municipality: | Brampton |
| Neighbourhood: | Toronto Gore Rural Estate |
| Style: | 2-Storey |
| Approximate Age: | 6-15 |
| Tax: | $15,606.6 |
| Beds: | 6+1 |
| Baths: | 8 |
| Fireplace: | Y |
| Pool: | None |
Locatin Map:
Payment Calculator:

