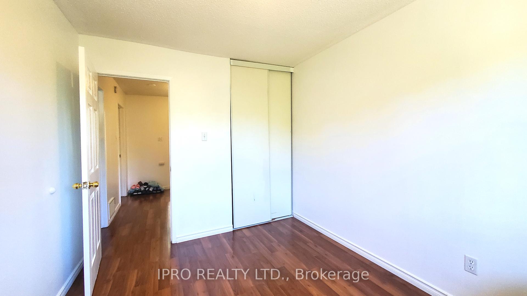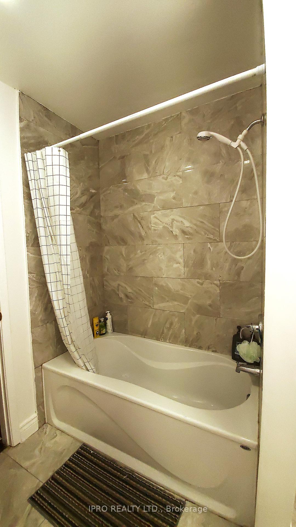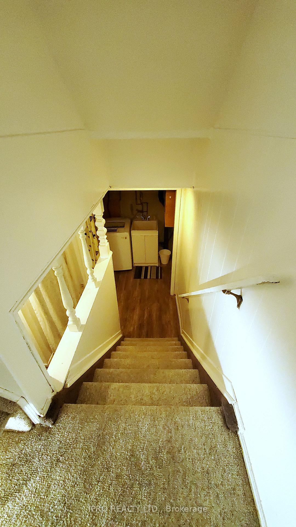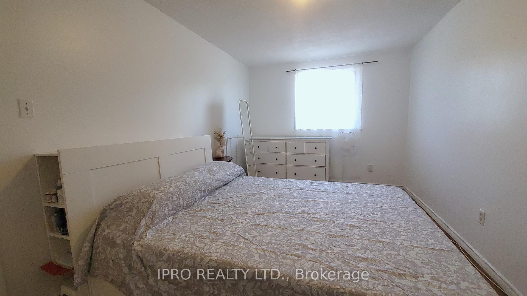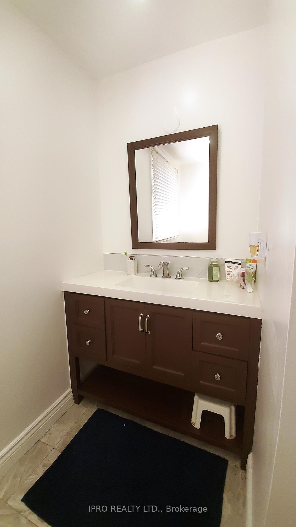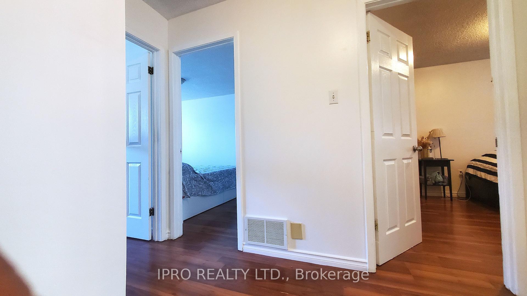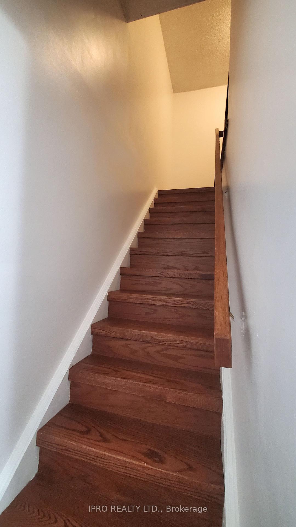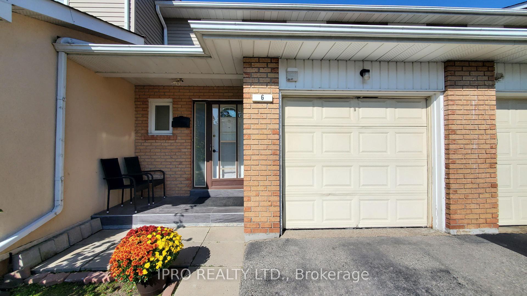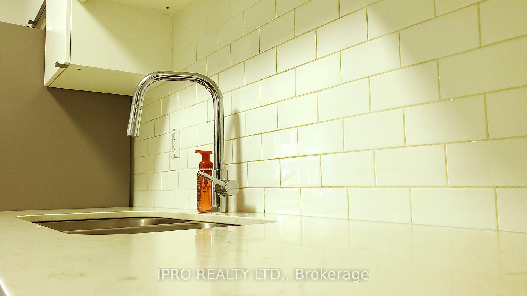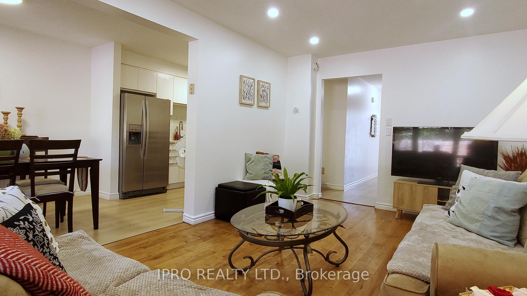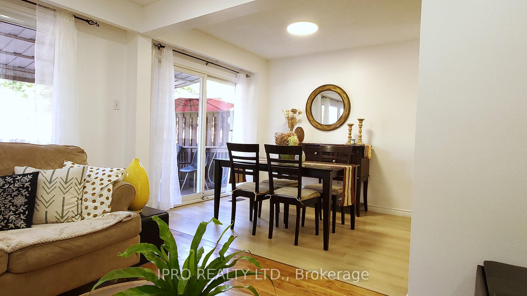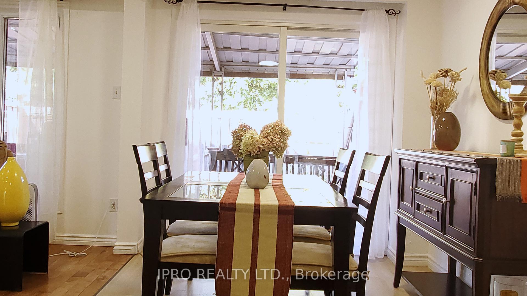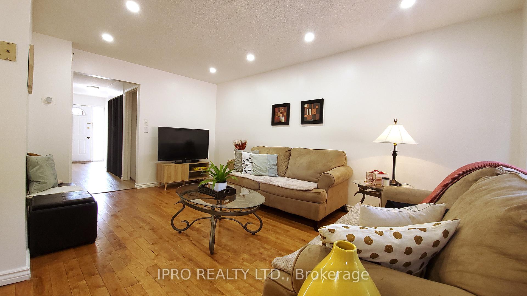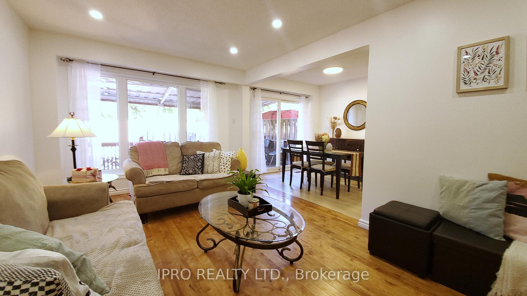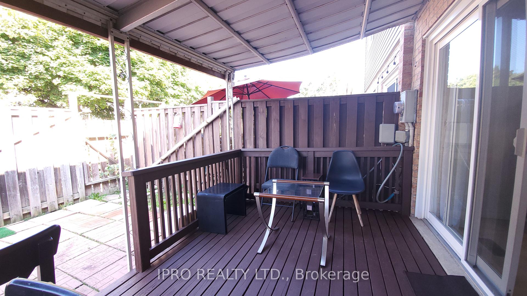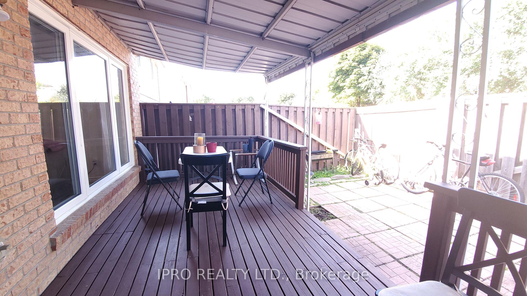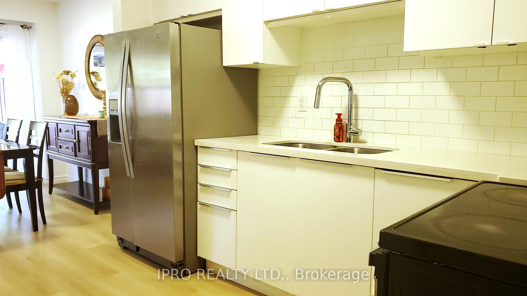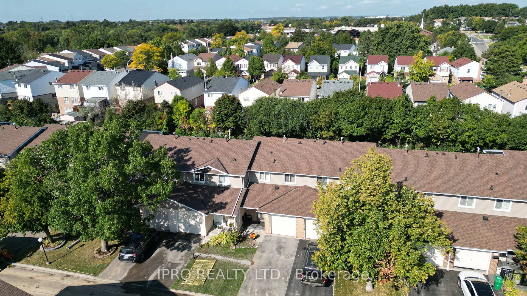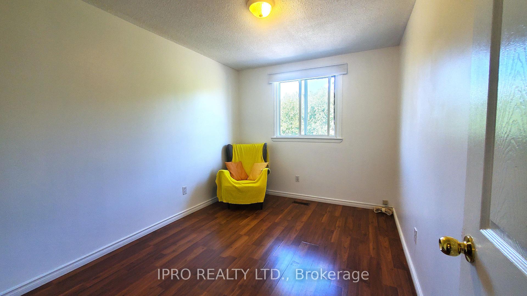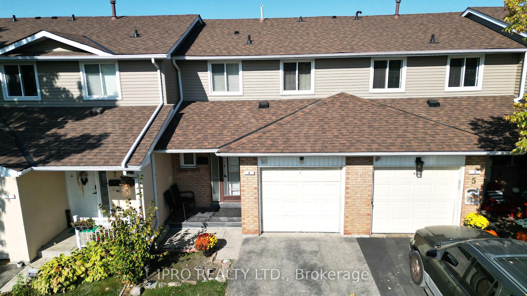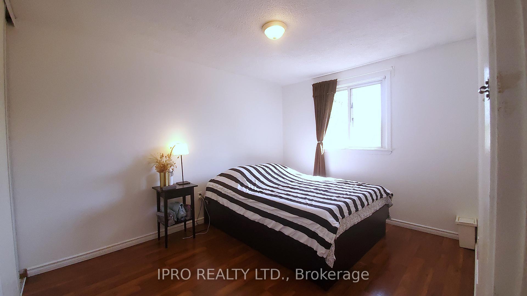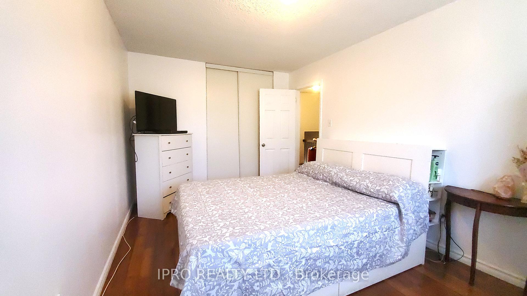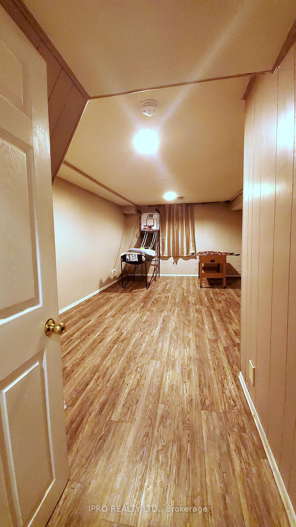$599,000
Available - For Sale
Listing ID: W12035846
6 Carisbrooke Cour , Brampton, L6S 3K1, Peel
| Beautiful 3-Bedroom Townhouse in a Quiet, Family-Friendly Neighborhood! This bright and spacious home features an upgraded kitchen with quartz countertops, potlights and hardwood floor perfect for modern living. Freshly painted and meticulously maintained, it offers a welcoming atmosphere throughout. The finished basement provides an ideal space for entertainment or a cozy retreat. Enjoy the convenience of being close to all amenities, including schools, parks, shopping malls, and a community pool. Easy access to HWY 410 and just steps from public transit makes commuting a breeze. This well-kept home is move-in ready and perfect for families. Dont miss this fantastic opportunity! |
| Price | $599,000 |
| Taxes: | $3154.53 |
| Occupancy by: | Owner |
| Address: | 6 Carisbrooke Cour , Brampton, L6S 3K1, Peel |
| Postal Code: | L6S 3K1 |
| Province/State: | Peel |
| Directions/Cross Streets: | North Park / MacKay |
| Level/Floor | Room | Length(ft) | Width(ft) | Descriptions | |
| Room 1 | Main | Living Ro | 17.22 | 11.22 | Hardwood Floor, Large Window, Pot Lights |
| Room 2 | Main | Dining Ro | 9.38 | 7.15 | Laminate, W/O To Deck |
| Room 3 | Main | Kitchen | 10.23 | 7.08 | Backsplash, Stainless Steel Appl, Quartz Counter |
| Room 4 | Second | Primary B | 15.74 | 9.35 | Laminate, B/I Closet |
| Room 5 | Second | Bedroom 2 | 12.79 | 9.22 | Laminate, B/I Closet |
| Room 6 | Second | Bedroom 3 | 11.32 | 8.2 | Laminate, B/I Closet |
| Room 7 | Basement | Recreatio | 21.39 | 19.55 | Vinyl Floor |
| Room 8 | Basement | Utility R | 15.65 | 6.17 | Vinyl Floor |
| Washroom Type | No. of Pieces | Level |
| Washroom Type 1 | 4 | |
| Washroom Type 2 | 2 | |
| Washroom Type 3 | 0 | |
| Washroom Type 4 | 0 | |
| Washroom Type 5 | 0 | |
| Washroom Type 6 | 4 | |
| Washroom Type 7 | 2 | |
| Washroom Type 8 | 0 | |
| Washroom Type 9 | 0 | |
| Washroom Type 10 | 0 |
| Total Area: | 0.00 |
| Washrooms: | 2 |
| Heat Type: | Forced Air |
| Central Air Conditioning: | Central Air |
$
%
Years
This calculator is for demonstration purposes only. Always consult a professional
financial advisor before making personal financial decisions.
| Although the information displayed is believed to be accurate, no warranties or representations are made of any kind. |
| IPRO REALTY LTD. |
|
|

Aloysius Okafor
Sales Representative
Dir:
647-890-0712
Bus:
905-799-7000
Fax:
905-799-7001
| Book Showing | Email a Friend |
Jump To:
At a Glance:
| Type: | Com - Condo Townhouse |
| Area: | Peel |
| Municipality: | Brampton |
| Neighbourhood: | Central Park |
| Style: | 2-Storey |
| Tax: | $3,154.53 |
| Maintenance Fee: | $741 |
| Beds: | 3 |
| Baths: | 2 |
| Fireplace: | N |
Locatin Map:
Payment Calculator:

