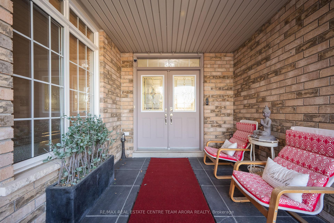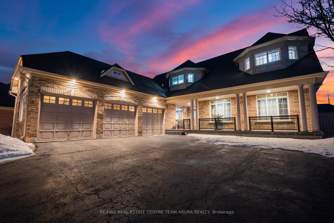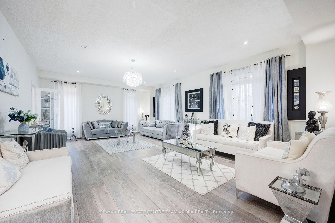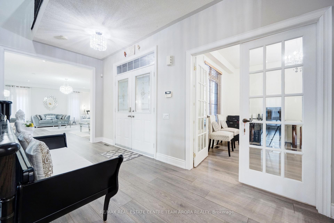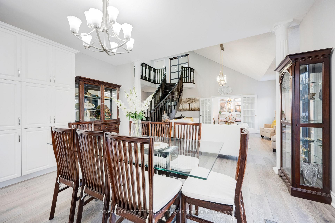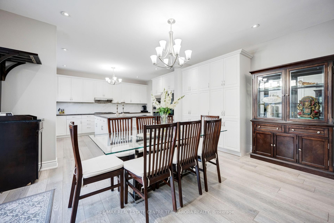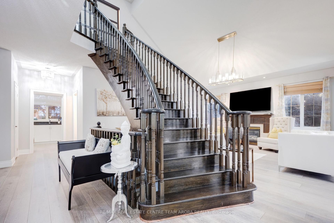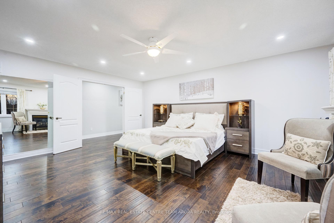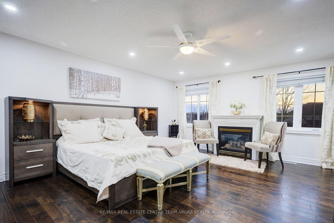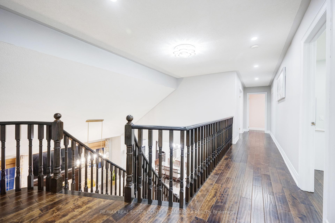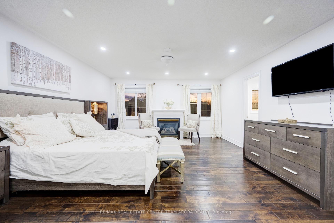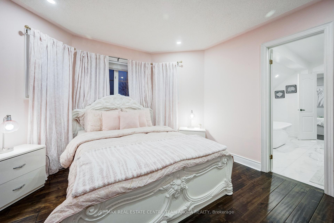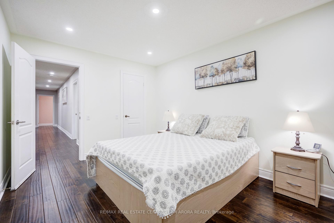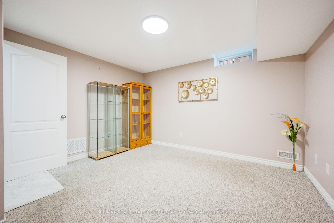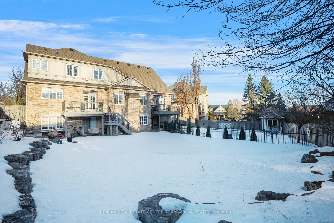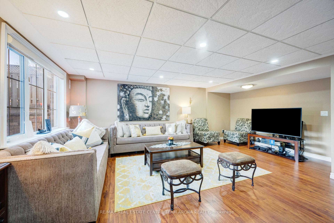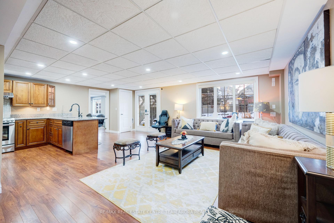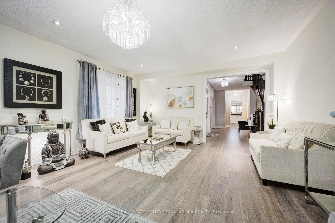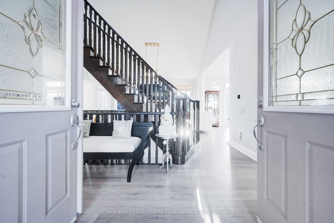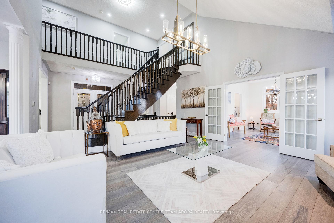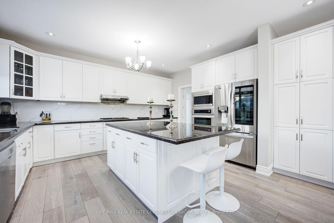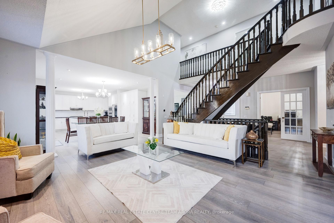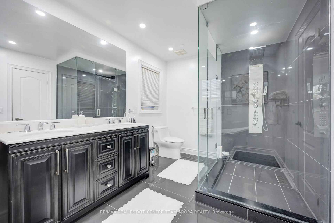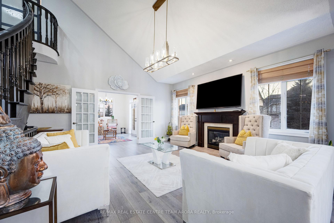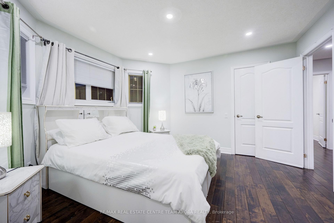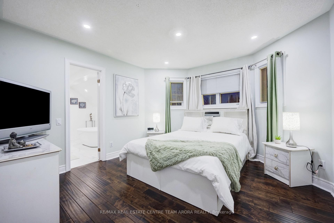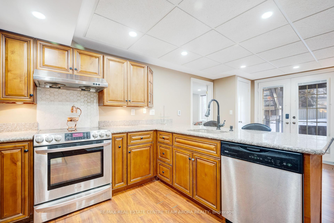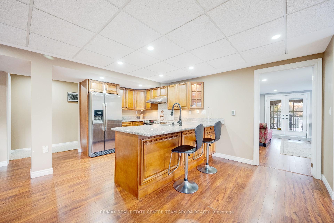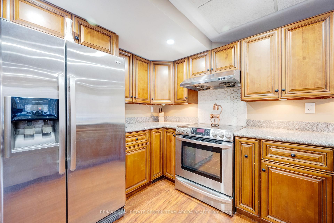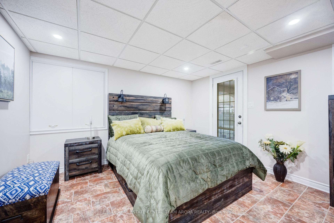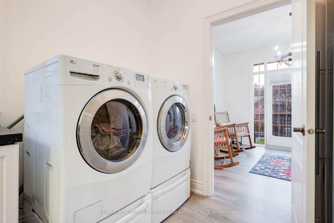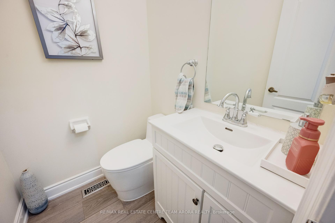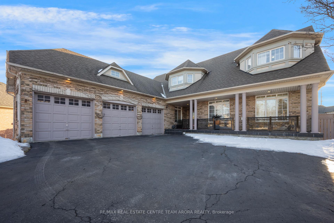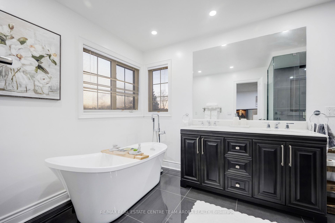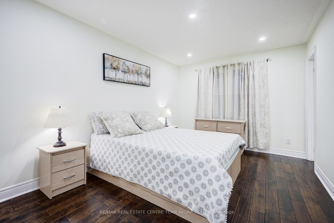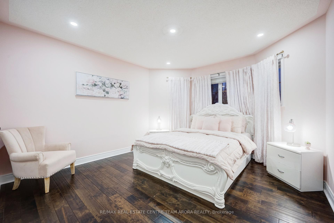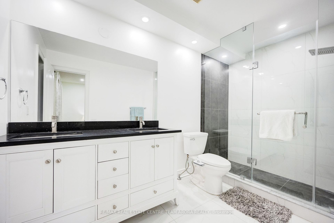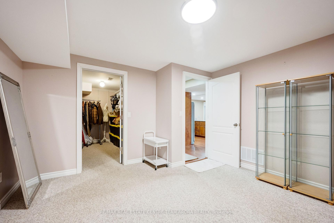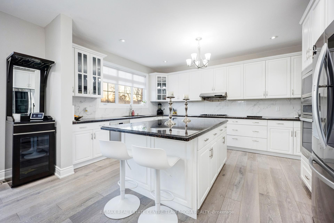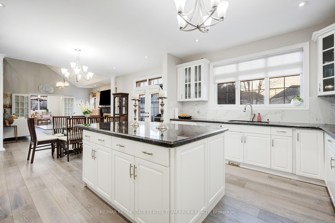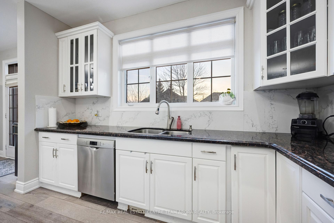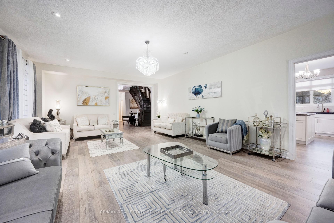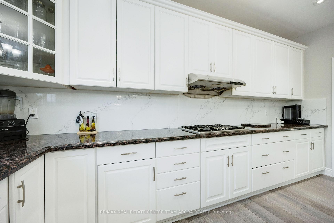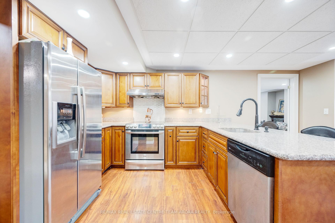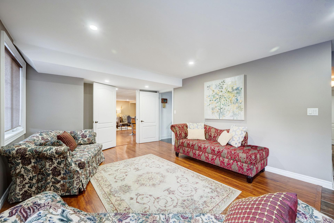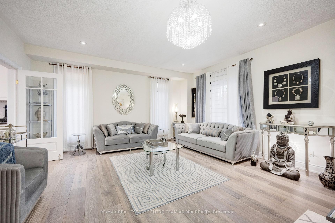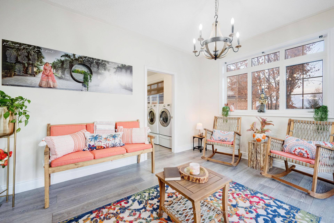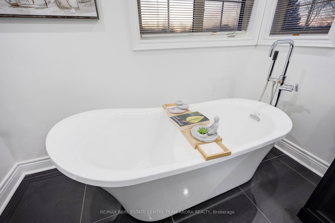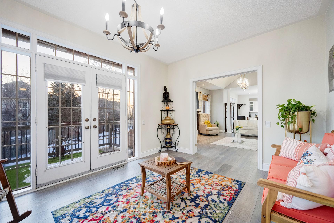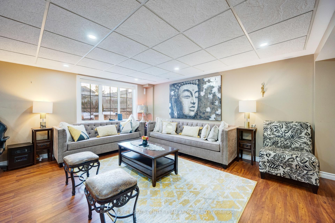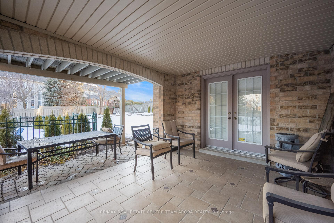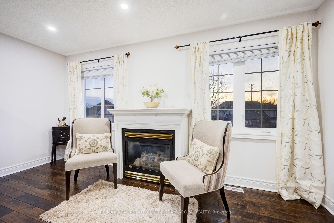$2,450,000
Available - For Sale
Listing ID: W12021263
4 Champion Cour , Brampton, L6Y 5G9, Peel
| Welcome to 4 Champion Court, a stunning luxury residence in Brampton's prestigious Credit Valley community. Approximate 5000 Sq.ft of living space. This elegant 2-storey detached home sits on a sprawling lot, featuring a beautifully landscaped exterior with a deck, patio, and an inground pool, perfect for outdoor entertaining. Boasting 4+2 spacious bedrooms, 6 well-appointed washrooms, and a thoughtfully designed interior, this home offers an exceptional blend of comfort and sophistication. The open-concept kitchen features a center island and a breakfast area, while the sunroom and family room offer serene garden and pool views. The finished Walk out basement apartment with a separate entrance and second kitchen provides additional living space, ideal for extended family or rental potential. With a total of 13 parking spaces, including a detached 3-car garage, and situated on a quiet cul-de-sac near top-rated schools, parks, and public transit, this is a rare opportunity to own a dream home in a prime location! |
| Price | $2,450,000 |
| Taxes: | $11532.00 |
| Occupancy by: | Owner |
| Address: | 4 Champion Cour , Brampton, L6Y 5G9, Peel |
| Lot Size: | 61.12 x 174.51 (Feet) |
| Directions/Cross Streets: | Queen St W & Creditview Rd |
| Rooms: | 11 |
| Rooms +: | 5 |
| Bedrooms: | 4 |
| Bedrooms +: | 2 |
| Kitchens: | 1 |
| Kitchens +: | 1 |
| Family Room: | T |
| Basement: | Finished wit |
| Level/Floor | Room | Length(ft) | Width(ft) | Descriptions | |
| Room 1 | Main | Living | 24.01 | 16.07 | Hardwood Floor, Large Window, Combined W/Dining |
| Room 2 | Main | Living Ro | 24.01 | 16.07 | Hardwood Floor, Large Window, Combined w/Dining |
| Room 3 | Main | Dining Ro | 24.01 | 16.07 | Hardwood Floor, Pot Lights, Combined w/Living |
| Room 4 | Main | Family Ro | 16.1 | 16.07 | Hardwood Floor, Overlooks Garden, Fireplace |
| Room 5 | Main | Sunroom | 13.09 | 11.02 | Hardwood Floor, French Doors, Overlooks Pool |
| Room 6 | Main | Den | 12.92 | 11.09 | Hardwood Floor, Window, French Doors |
| Room 7 | Main | Kitchen | 15.06 | 2309.12 | Hardwood Floor, Stainless Steel Appl, Granite Counters |
| Room 8 | Main | Breakfast | 9.97 | 9.97 | Hardwood Floor, Overlooks Backyard, Pot Lights |
| Room 9 | Second | Primary B | 18.04 | 15.06 | Hardwood Floor, 6 Pc Ensuite, Walk-In Closet(s) |
| Room 10 | Second | Bedroom 2 | 12 | 14.69 | Hardwood Floor, 5 Pc Ensuite, Window |
| Room 11 | Second | Bedroom 3 | 12.04 | 11.12 | Hardwood Floor, Semi Ensuite, Closet |
| Room 12 | Second | Bedroom 4 | 14.01 | 10.04 | Hardwood Floor, Semi Ensuite, Closet |
| Room 13 | Basement | Living Ro | 22.01 | 19.02 | Laminate, Fireplace, Large Window |
| Room 14 | Basement | Family Ro | 12.04 | 12 | Laminate, Pot Lights, Window |
| Room 15 | Basement | Kitchen | Laminate, Stainless Steel Appl, Granite Counters |
| Washroom Type | No. of Pieces | Level |
| Washroom Type 1 | 2 | Main |
| Washroom Type 2 | 5 | 2nd |
| Washroom Type 3 | 4 | 2nd |
| Washroom Type 4 | 3 | Lower |
| Washroom Type 5 | 2 | Main |
| Washroom Type 6 | 6 | Second |
| Washroom Type 7 | 5 | Second |
| Washroom Type 8 | 5 | Second |
| Washroom Type 9 | 4 | Basement |
| Washroom Type 10 | 2 | Main |
| Washroom Type 11 | 6 | Second |
| Washroom Type 12 | 5 | Second |
| Washroom Type 13 | 5 | Second |
| Washroom Type 14 | 4 | Basement |
| Total Area: | 0.00 |
| Property Type: | Detached |
| Style: | 2-Storey |
| Exterior: | Brick |
| Garage Type: | Detached |
| (Parking/)Drive: | Private |
| Drive Parking Spaces: | 12 |
| Park #1 | |
| Parking Type: | Private |
| Park #2 | |
| Parking Type: | Private |
| Pool: | Inground |
| Other Structures: | Garden Shed |
| Property Features: | Cul de Sac/D, Fenced Yard, Park, Public Transit, School |
| CAC Included: | N |
| Water Included: | N |
| Cabel TV Included: | N |
| Common Elements Included: | N |
| Heat Included: | N |
| Parking Included: | N |
| Condo Tax Included: | N |
| Building Insurance Included: | N |
| Fireplace/Stove: | Y |
| Heat Source: | Gas |
| Heat Type: | Forced Air |
| Central Air Conditioning: | Central Air |
| Central Vac: | Y |
| Laundry Level: | Syste |
| Ensuite Laundry: | F |
| Sewers: | Sewer |
| Utilities-Cable: | A |
| Utilities-Hydro: | A |
$
%
Years
This calculator is for demonstration purposes only. Always consult a professional
financial advisor before making personal financial decisions.
| Although the information displayed is believed to be accurate, no warranties or representations are made of any kind. |
| RE/MAX REAL ESTATE CENTRE TEAM ARORA REALTY |
|
|

Aloysius Okafor
Sales Representative
Dir:
647-890-0712
Bus:
905-799-7000
Fax:
905-799-7001
| Virtual Tour | Book Showing | Email a Friend |
Jump To:
At a Glance:
| Type: | Freehold - Detached |
| Area: | Peel |
| Municipality: | Brampton |
| Neighbourhood: | Credit Valley |
| Style: | 2-Storey |
| Lot Size: | 61.12 x 174.51(Feet) |
| Tax: | $11,532 |
| Beds: | 4+2 |
| Baths: | 5 |
| Fireplace: | Y |
| Pool: | Inground |
Locatin Map:
Payment Calculator:

