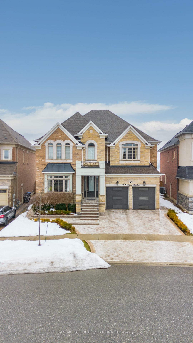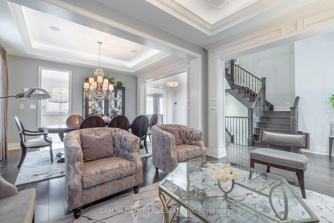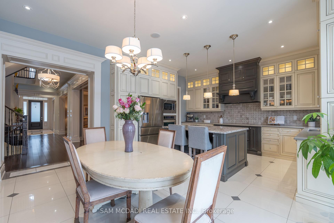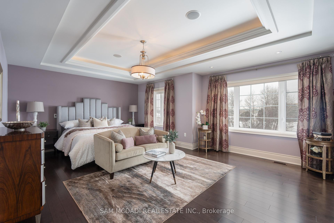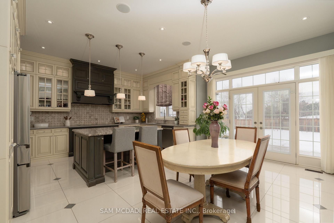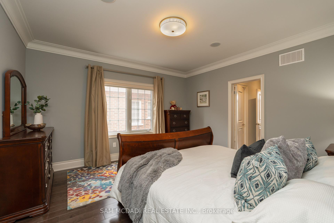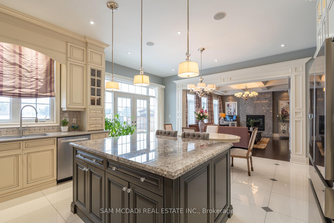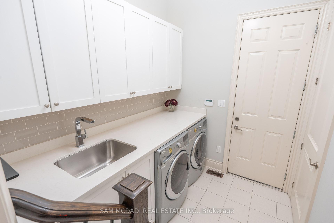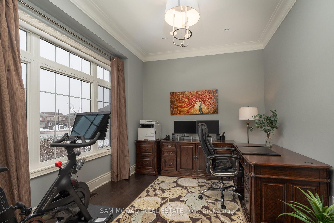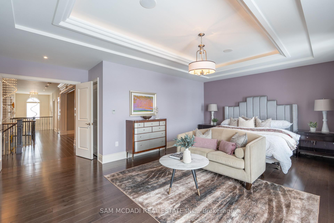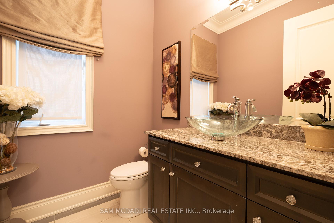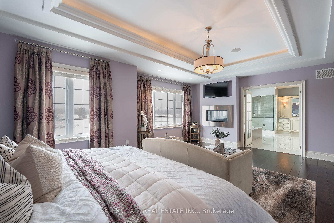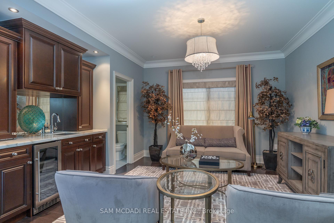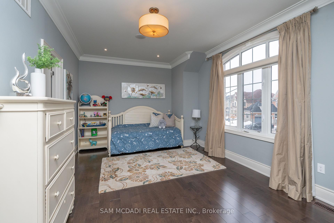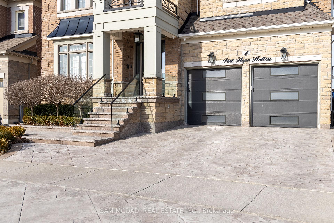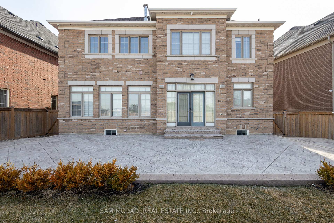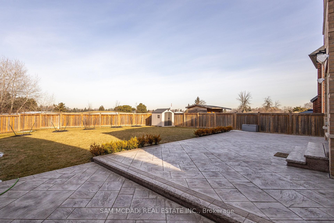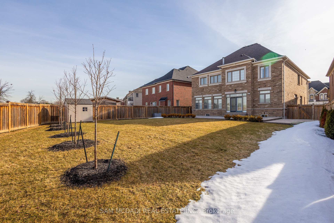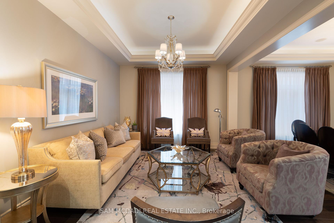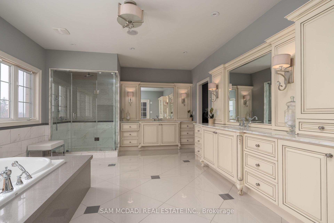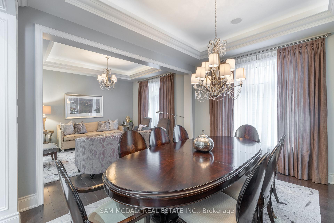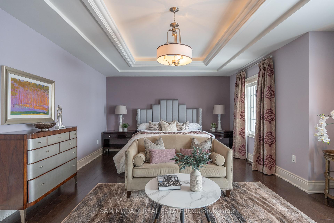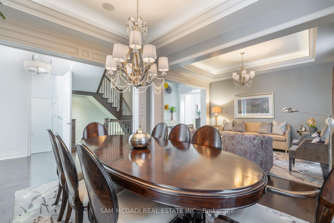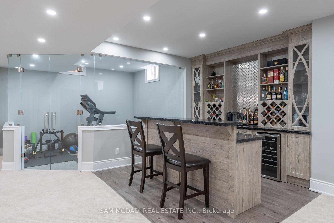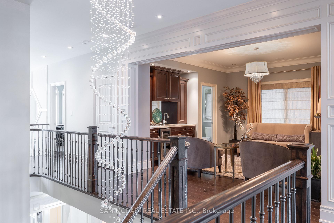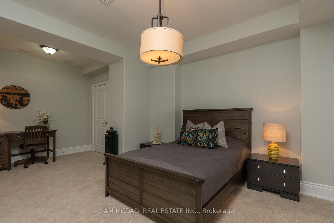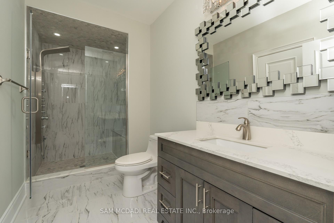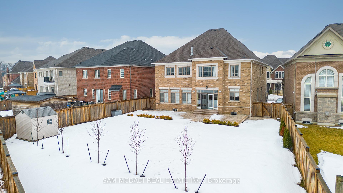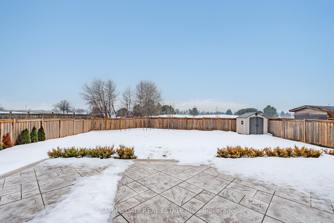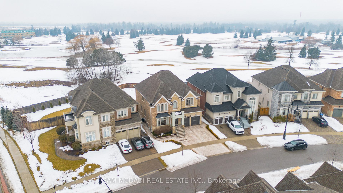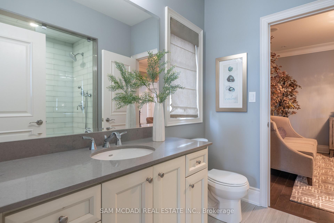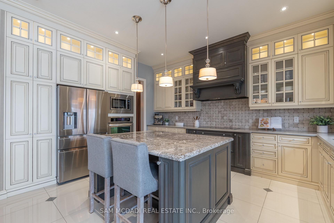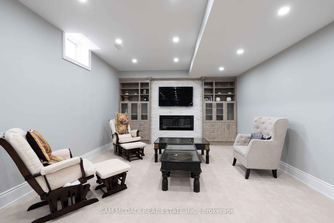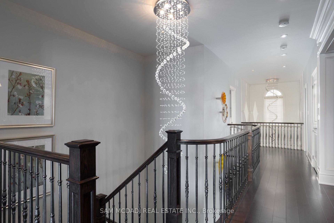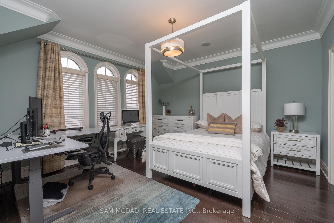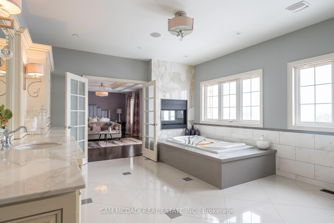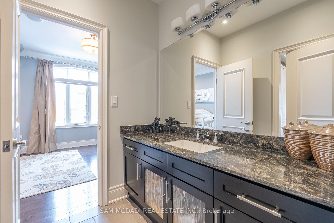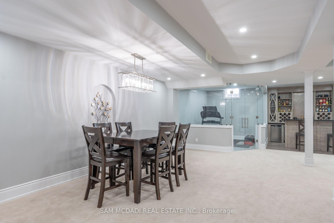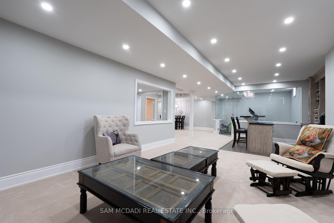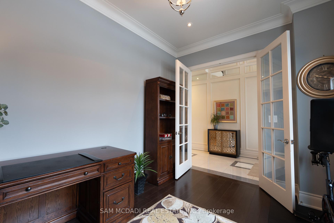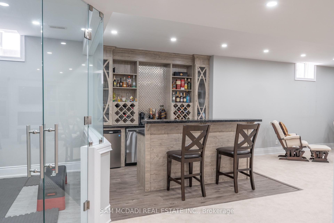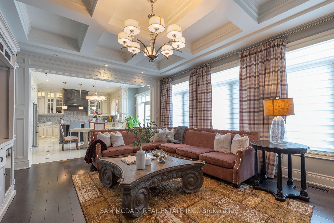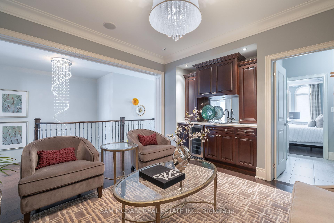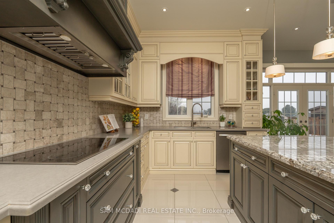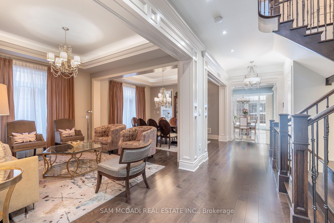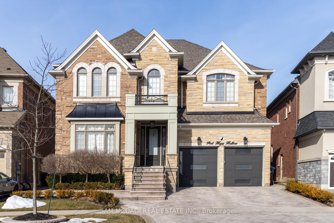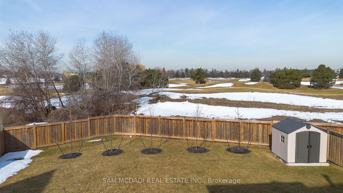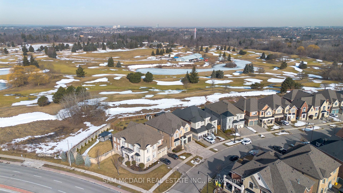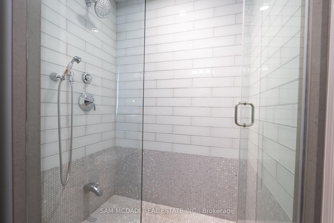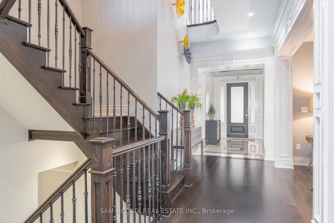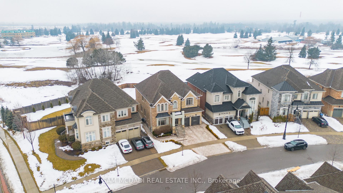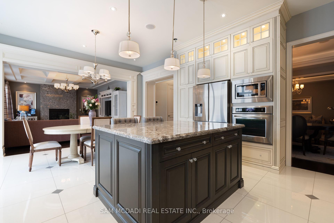$2,788,000
Available - For Sale
Listing ID: W12016057
4 Port Hope Hllw , Brampton, L6Y 0C1, Ontario
| Nestled on a generous 47x152ft lot & backing onto a golf course, this residence blends contemporary design w/ premium finishes, creating a home that's both functional & striking, offering an approx. 5,824 sqft of sophisticated living space. Rich 5" x 3/4" Preverco hard maple espresso flooring, smooth ceilings, & expansive casement windows set the stage for an open-concept layout that flows effortlessly between principal rooms. The living & dining spaces, illuminated by refined cove lighting & soaring coffered ceilings, set the tone for the entire home. A granite surround fireplace serves as the focal point of the family room, offering warmth & elegance. At the heart of the home, the chef's kitchen impresses w/ custom cabinetry, a marble honed basket weave mosaic backsplash, caesarstone counters, a granite center island, & stainless steel appliances. It opens to a spacious breakfast area, which leads out to the expansive backyard for seamless outdoor access. Ascend the stained oak staircase to the second level, where the Owners suite offers the ultimate private retreat, complete w/ an oversized walk-in closet & a spa-inspired 5-piece ensuite. This sanctuary includes a frameless glass shower, marble countertops, & upgraded cabinetry. A lavish soaker tub completes the space, creating an oasis within the home. Tour the halls & find three additional bedrooms, each w/ its own beautifully appointed ensuite, plus a cozy loft area w/ a wet bar, ideal for relaxation or casual entertaining. The fully finished basement extends the homes living space into an entertainment hub, complete w/ a Napoleon electric fireplace , wet bar, exercise area, & an additional bedroom w/ a walk-in closet & a 3-piece bath. Modern touches include built-in speakers throughout, managed by an On-Q system, smart lighting controlled via Lutron, & an interlocked heated driveway, ensuring comfort & convenience at every turn. Superb location w/ close proximity to top-tier amenities & major highways! |
| Price | $2,788,000 |
| Taxes: | $14035.00 |
| Assessment Year: | 2024 |
| Address: | 4 Port Hope Hllw , Brampton, L6Y 0C1, Ontario |
| Lot Size: | 47.54 x 152.15 (Feet) |
| Directions/Cross Streets: | Mississauga Rd & Financial Dr |
| Rooms: | 12 |
| Rooms +: | 3 |
| Bedrooms: | 4 |
| Bedrooms +: | 1 |
| Kitchens: | 1 |
| Family Room: | Y |
| Basement: | Finished, Full |
| Level/Floor | Room | Length(ft) | Width(ft) | Descriptions | |
| Room 1 | Main | Kitchen | 13.38 | 17.91 | Stainless Steel Appl, Quartz Counter, Ceramic Floor |
| Room 2 | Main | Breakfast | 7.74 | 16.89 | Combined W/Kitchen, W/O To Yard, Ceramic Floor |
| Room 3 | Main | Dining | 13.48 | 11.48 | Built-In Speakers, Coffered Ceiling, Casement Windows |
| Room 4 | Main | Living | 13.48 | 11.51 | O/Looks Dining, Coffered Ceiling, Casement Windows |
| Room 5 | Main | Family | 18.37 | 14.99 | Fireplace, Coffered Ceiling, Hardwood Floor |
| Room 6 | Main | Office | 14.01 | 10.36 | Pot Lights, Built-In Speakers, Hardwood Floor |
| Room 7 | Main | Laundry | 8.53 | 7.05 | Laundry Sink, Quartz Counter, Access To Garage |
| Room 8 | 2nd | Loft | 13.45 | 14.4 | Pot Lights, Wet Bar, Hardwood Floor |
| Room 9 | 2nd | Prim Bdrm | 22.24 | 19.68 | W/I Closet, 5 Pc Ensuite, Casement Windows |
| Room 10 | 2nd | 2nd Br | 13.91 | 13.97 | W/I Closet, Semi Ensuite, Hardwood Floor |
| Room 11 | 2nd | 3rd Br | 18.93 | 11.51 | W/I Closet, Semi Ensuite, Hardwood Floor |
| Room 12 | 2nd | 4th Br | 13.68 | 14.01 | W/I Closet, Semi Ensuite, Hardwood Floor |
| Washroom Type | No. of Pieces | Level |
| Washroom Type 1 | 2 | Main |
| Washroom Type 2 | 3 | Bsmt |
| Washroom Type 3 | 3 | 2nd |
| Washroom Type 4 | 4 | 2nd |
| Washroom Type 5 | 5 | 2nd |
| Approximatly Age: | 6-15 |
| Property Type: | Detached |
| Style: | 2-Storey |
| Exterior: | Brick |
| Garage Type: | Attached |
| (Parking/)Drive: | Pvt Double |
| Drive Parking Spaces: | 2 |
| Pool: | None |
| Approximatly Age: | 6-15 |
| Approximatly Square Footage: | 3500-5000 |
| Property Features: | Fenced Yard, Golf, Park, Public Transit, School |
| Fireplace/Stove: | Y |
| Heat Source: | Gas |
| Heat Type: | Forced Air |
| Central Air Conditioning: | Central Air |
| Central Vac: | N |
| Laundry Level: | Main |
| Sewers: | Sewers |
| Water: | Municipal |
| Utilities-Cable: | Y |
| Utilities-Hydro: | Y |
| Utilities-Gas: | Y |
| Utilities-Telephone: | Y |
$
%
Years
This calculator is for demonstration purposes only. Always consult a professional
financial advisor before making personal financial decisions.
| Although the information displayed is believed to be accurate, no warranties or representations are made of any kind. |
| SAM MCDADI REAL ESTATE INC. |
|
|

Aloysius Okafor
Sales Representative
Dir:
647-890-0712
Bus:
905-799-7000
Fax:
905-799-7001
| Virtual Tour | Book Showing | Email a Friend |
Jump To:
At a Glance:
| Type: | Freehold - Detached |
| Area: | Peel |
| Municipality: | Brampton |
| Neighbourhood: | Bram West |
| Style: | 2-Storey |
| Lot Size: | 47.54 x 152.15(Feet) |
| Approximate Age: | 6-15 |
| Tax: | $14,035 |
| Beds: | 4+1 |
| Baths: | 5 |
| Fireplace: | Y |
| Pool: | None |
Locatin Map:
Payment Calculator:

